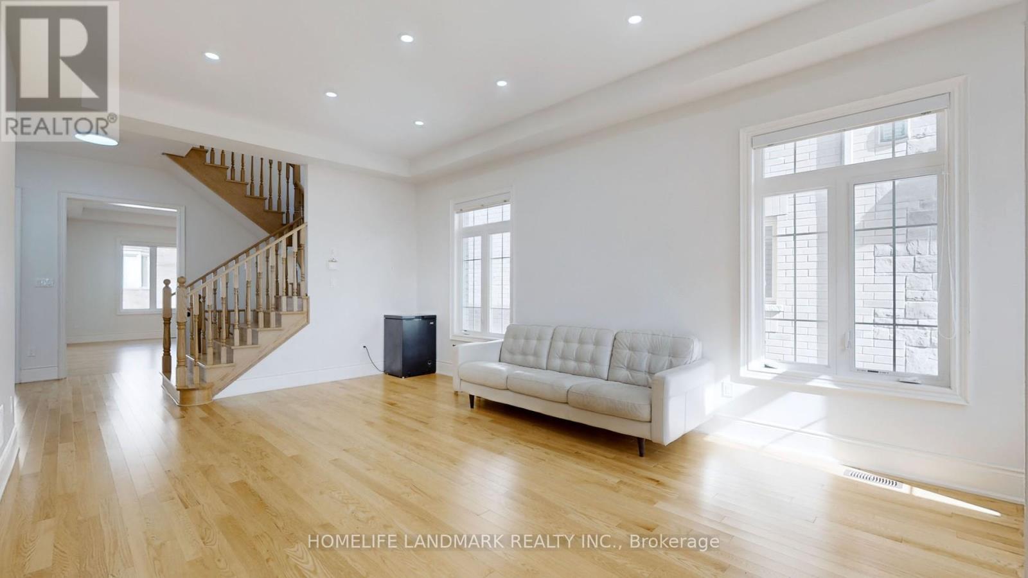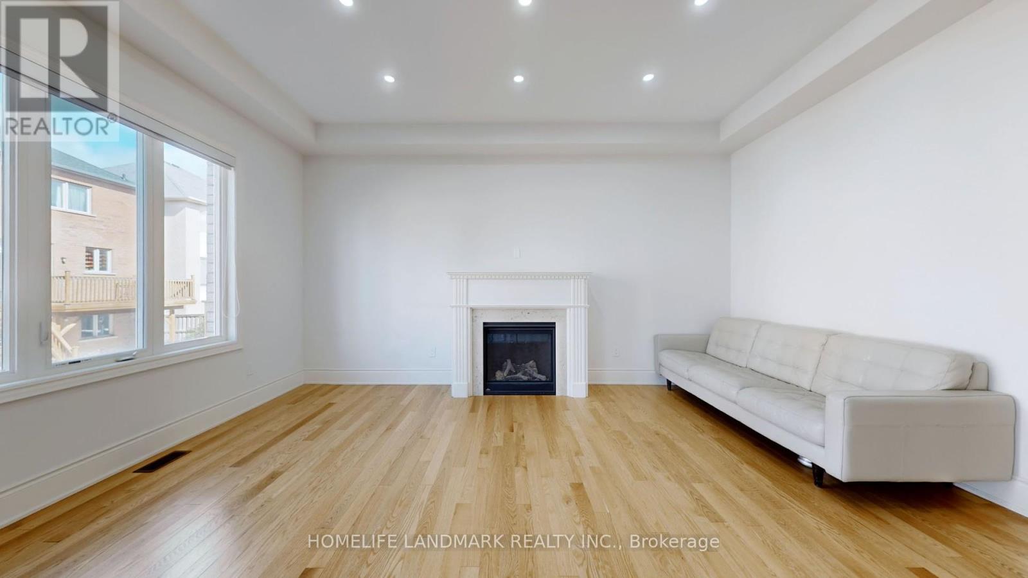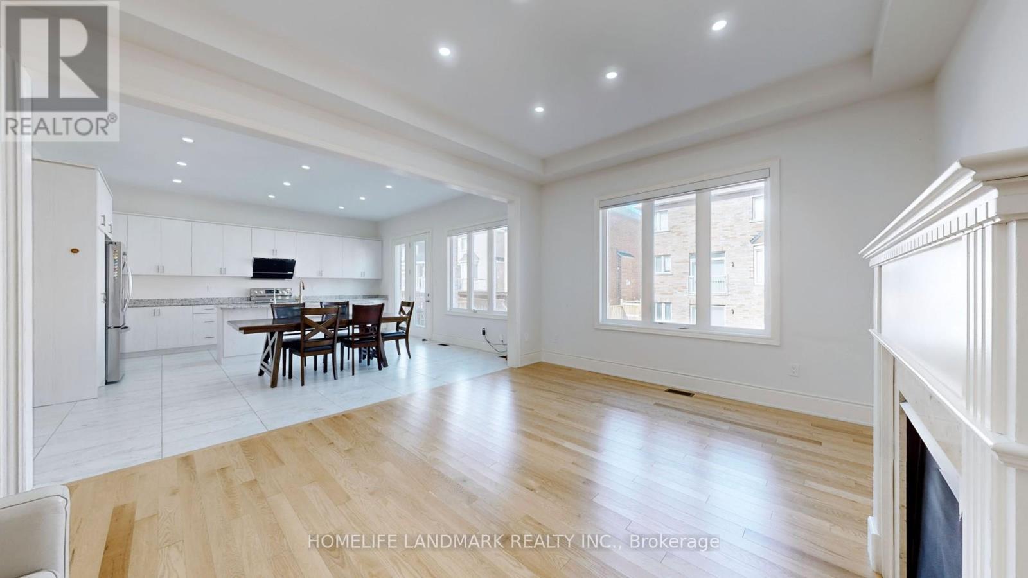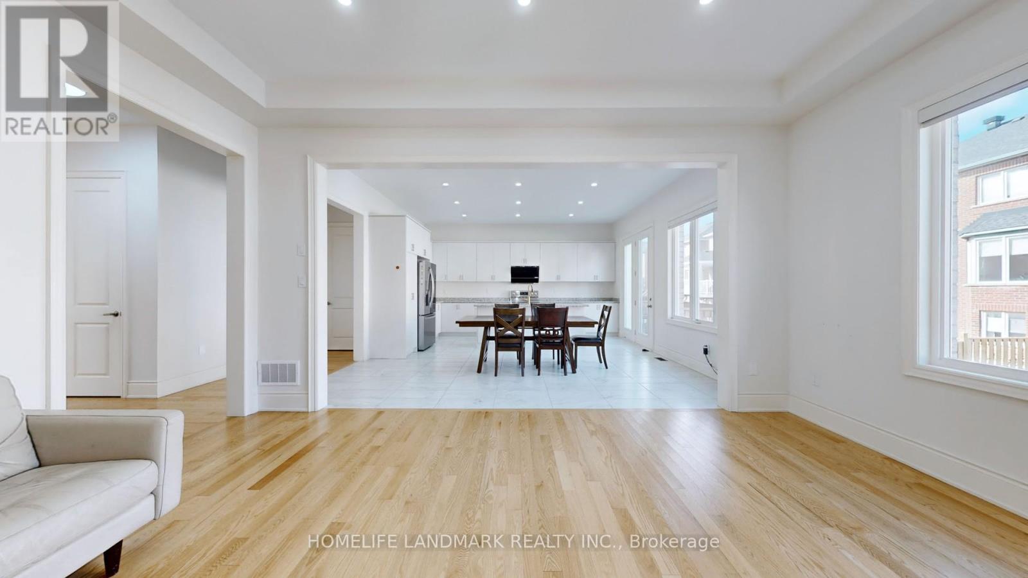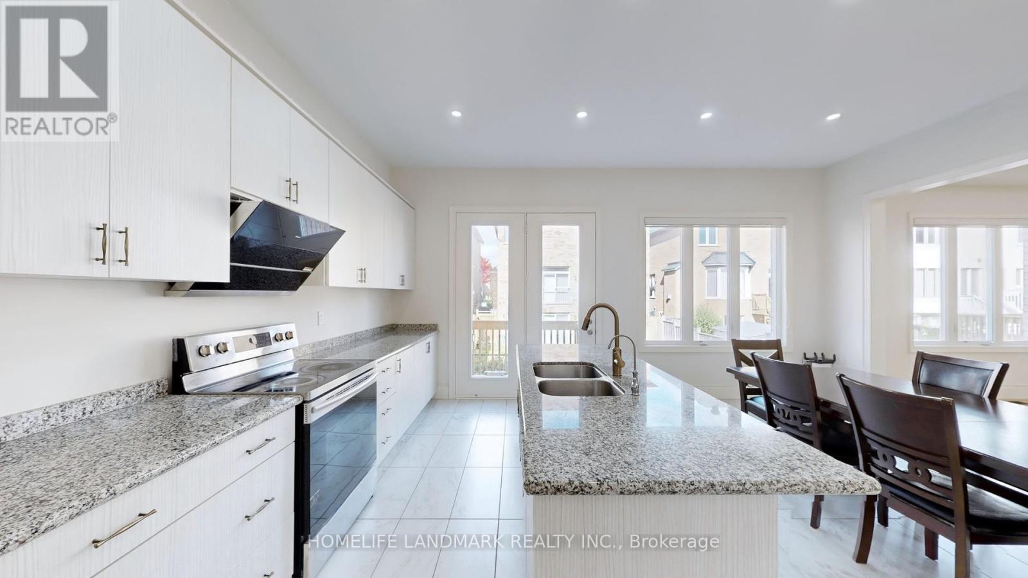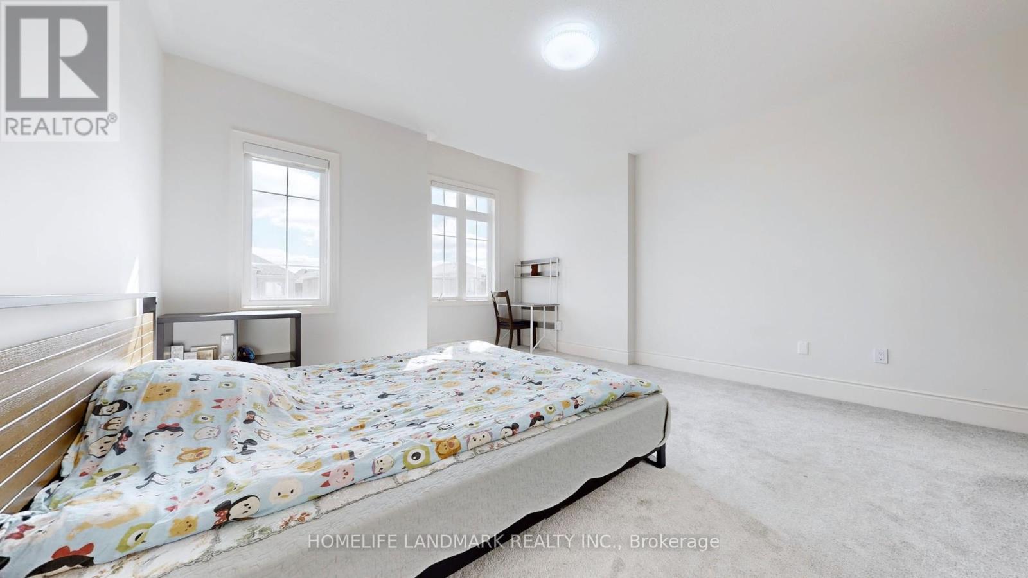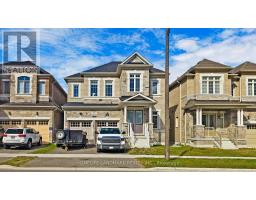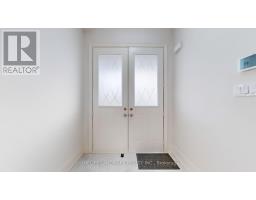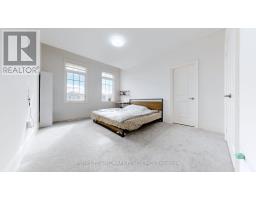208 Wesmina Avenue Whitchurch-Stouffville, Ontario L4A 0R8
$1,766,000
Welcome to your dream home at 208 Wesmina Ave, Stouffville! Lovingly maintained by the original owner and built by Starlane Homes just one year's new, this stunning residence offers nearly 3,000 sq ft of elegant living space with a superb layout. The main floor boasts soaring 10 ft ceilings, while the second floor features 9 ft ceilings, enhancing the open and airy ambiance.This home includes 4 spacious bedrooms, 4 bathrooms, and a 200 Amp electrical panel, blending luxury with modern conveniences. The bright basement, with 9 ft windows and a walk-up for easy access, was upgraded with raised windows by the builder. Hardwood flooring throughout the main floor creates the perfect space for entertaining, with a large family room, dining room, and breakfast area.Located in a family-friendly community, this home is close to parks, schools, splash pads, and scenic trails. Commuting is a breeze with nearby access to Highways 404, 407, and 7, as well as GO stations and bus routes. Its also conveniently close to Markham, Scarborough, and Pickering. This home is truly a must-see! **** EXTRAS **** S/S Fridge, S/S Stove, Washer, Furnace,A/C, GDO with Remote, All Elfs. (id:50886)
Property Details
| MLS® Number | N9415913 |
| Property Type | Single Family |
| Community Name | Stouffville |
| ParkingSpaceTotal | 4 |
Building
| BathroomTotal | 4 |
| BedroomsAboveGround | 4 |
| BedroomsTotal | 4 |
| Amenities | Fireplace(s) |
| Appliances | Water Heater |
| BasementDevelopment | Unfinished |
| BasementFeatures | Walk-up |
| BasementType | N/a (unfinished) |
| ConstructionStyleAttachment | Detached |
| CoolingType | Central Air Conditioning |
| ExteriorFinish | Brick, Stone |
| FireplacePresent | Yes |
| FireplaceTotal | 1 |
| FlooringType | Hardwood, Ceramic, Carpeted |
| FoundationType | Poured Concrete |
| HalfBathTotal | 1 |
| HeatingFuel | Natural Gas |
| HeatingType | Forced Air |
| StoriesTotal | 2 |
| Type | House |
| UtilityWater | Municipal Water |
Parking
| Garage |
Land
| Acreage | No |
| Sewer | Sanitary Sewer |
| SizeDepth | 96 Ft |
| SizeFrontage | 40 Ft |
| SizeIrregular | 40.03 X 96.03 Ft |
| SizeTotalText | 40.03 X 96.03 Ft |
Rooms
| Level | Type | Length | Width | Dimensions |
|---|---|---|---|---|
| Second Level | Primary Bedroom | 5.48 m | 4.57 m | 5.48 m x 4.57 m |
| Second Level | Bedroom 2 | 3.87 m | 3.65 m | 3.87 m x 3.65 m |
| Second Level | Bedroom 3 | 4.57 m | 3.65 m | 4.57 m x 3.65 m |
| Second Level | Bedroom 4 | 4.99 m | 4.14 m | 4.99 m x 4.14 m |
| Basement | Recreational, Games Room | Measurements not available | ||
| Main Level | Living Room | 6.7 m | 4.02 m | 6.7 m x 4.02 m |
| Main Level | Dining Room | 6.7 m | 4.02 m | 6.7 m x 4.02 m |
| Main Level | Family Room | 5.3 m | 3.96 m | 5.3 m x 3.96 m |
| Main Level | Kitchen | 5.3 m | 3.96 m | 5.3 m x 3.96 m |
| Main Level | Eating Area | 5.3 m | 3.04 m | 5.3 m x 3.04 m |
Interested?
Contact us for more information
Sammy Yang
Broker
7240 Woodbine Ave Unit 103
Markham, Ontario L3R 1A4





