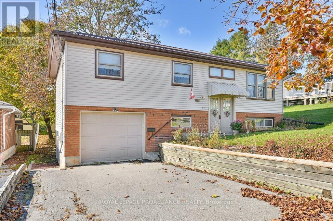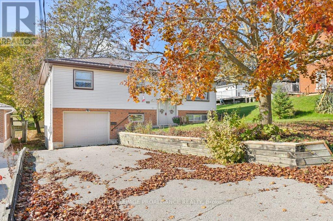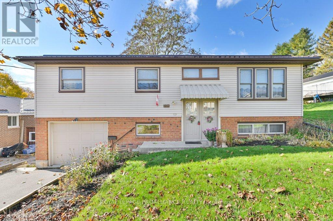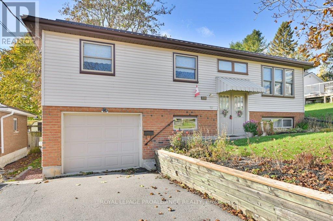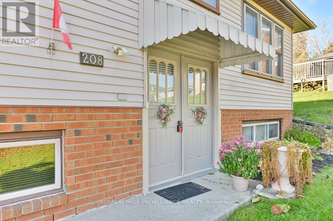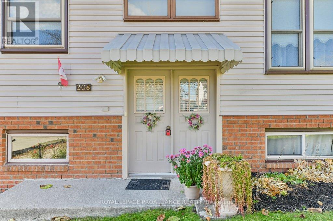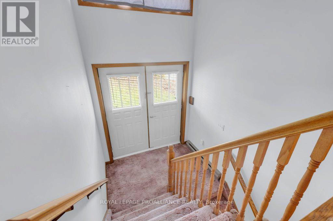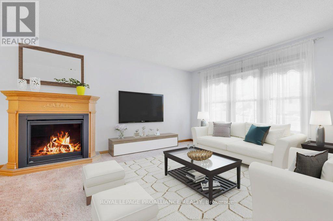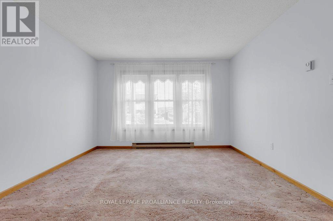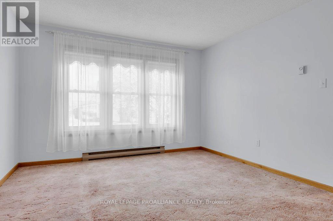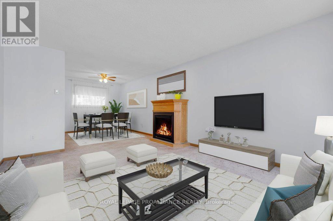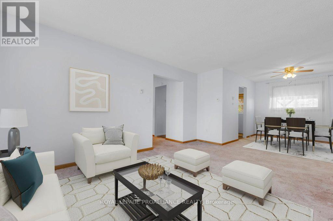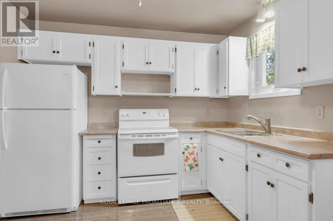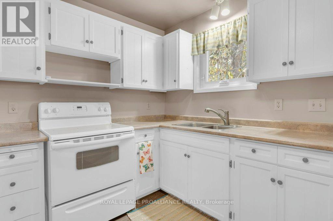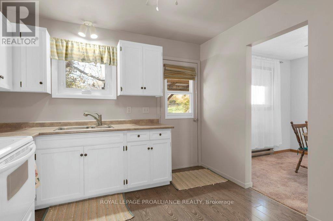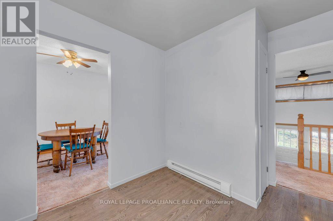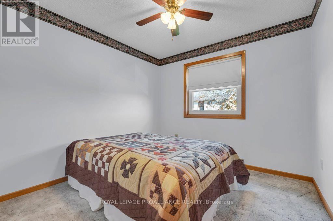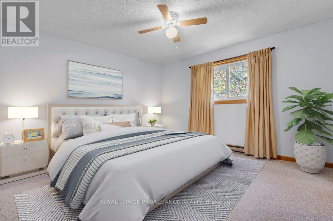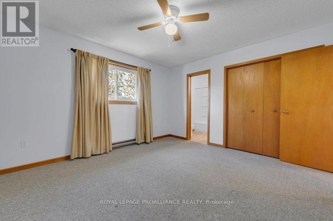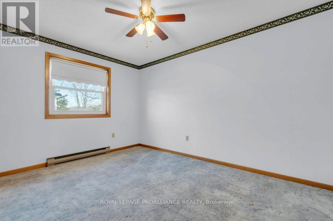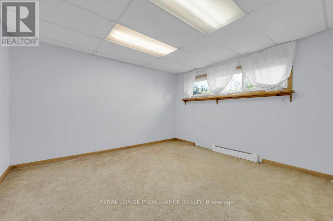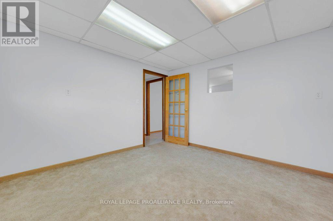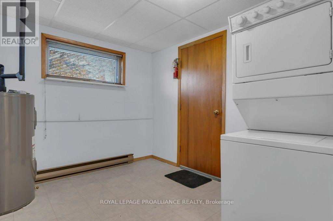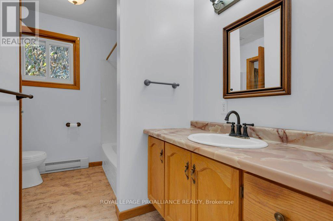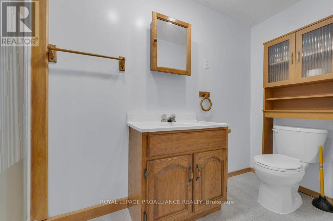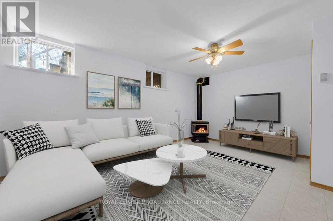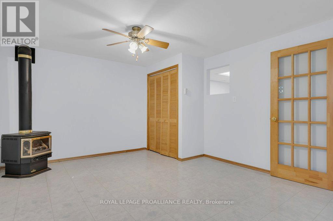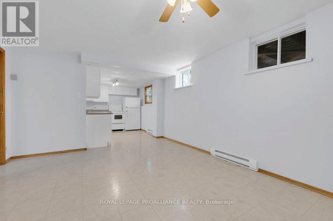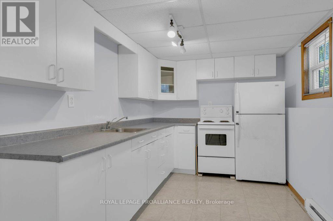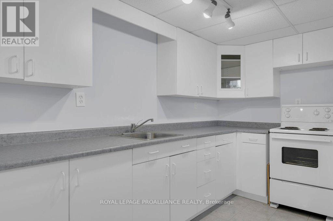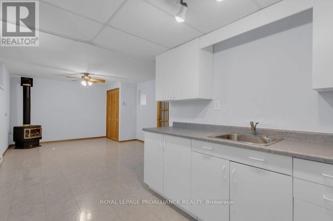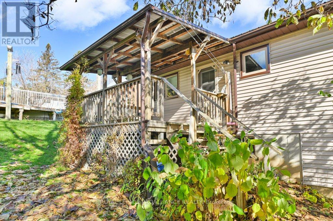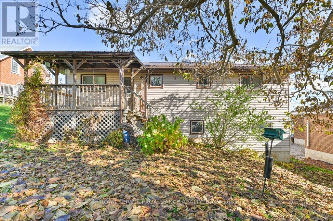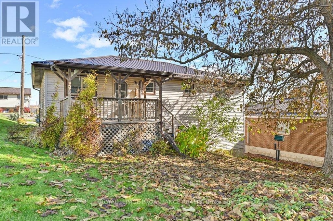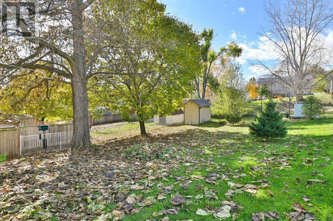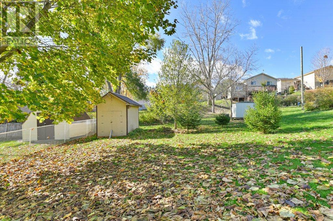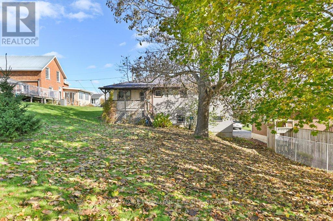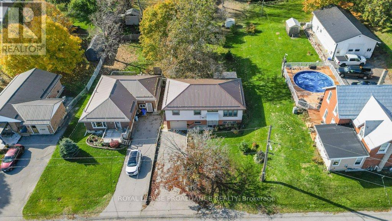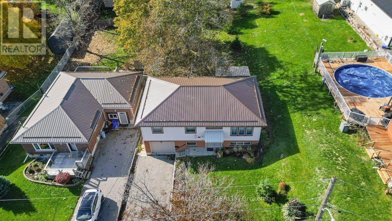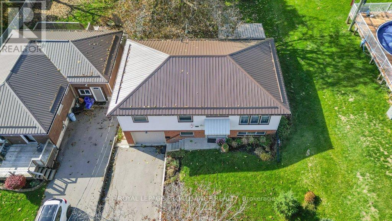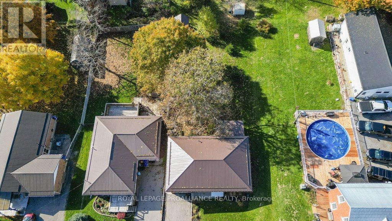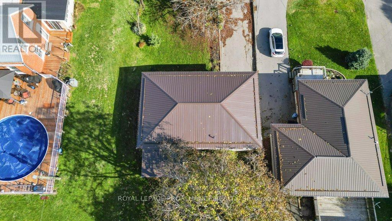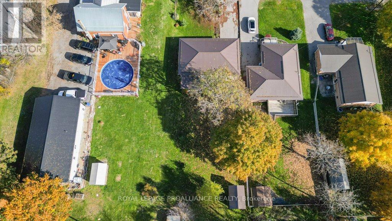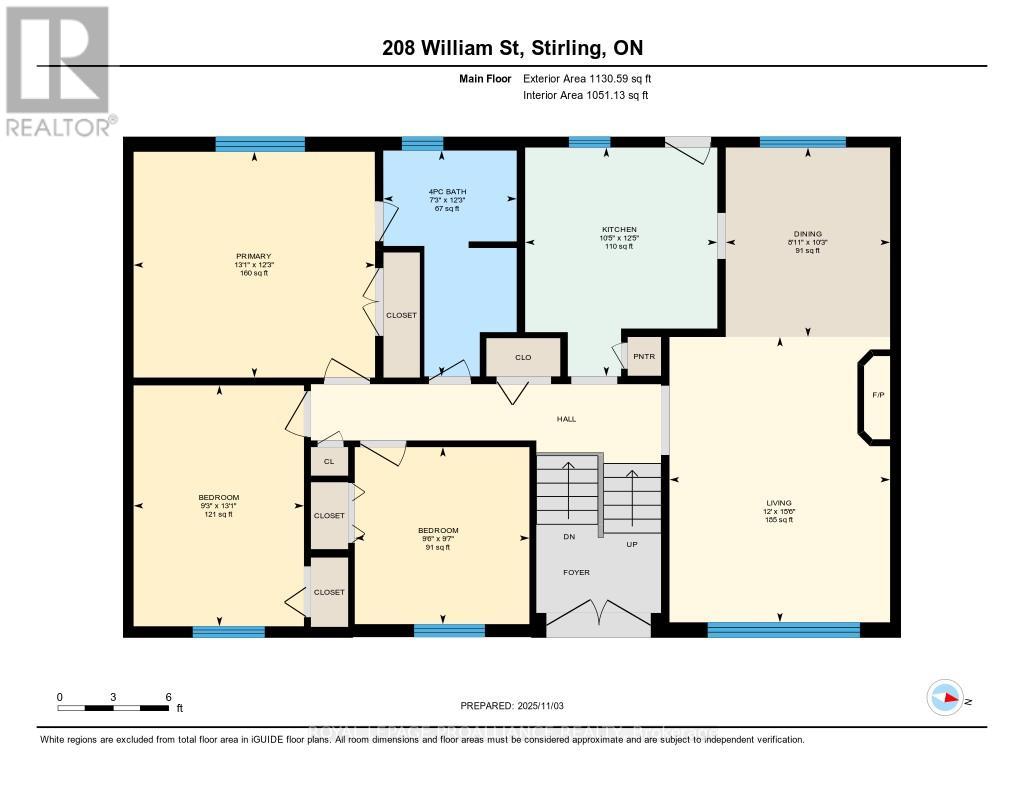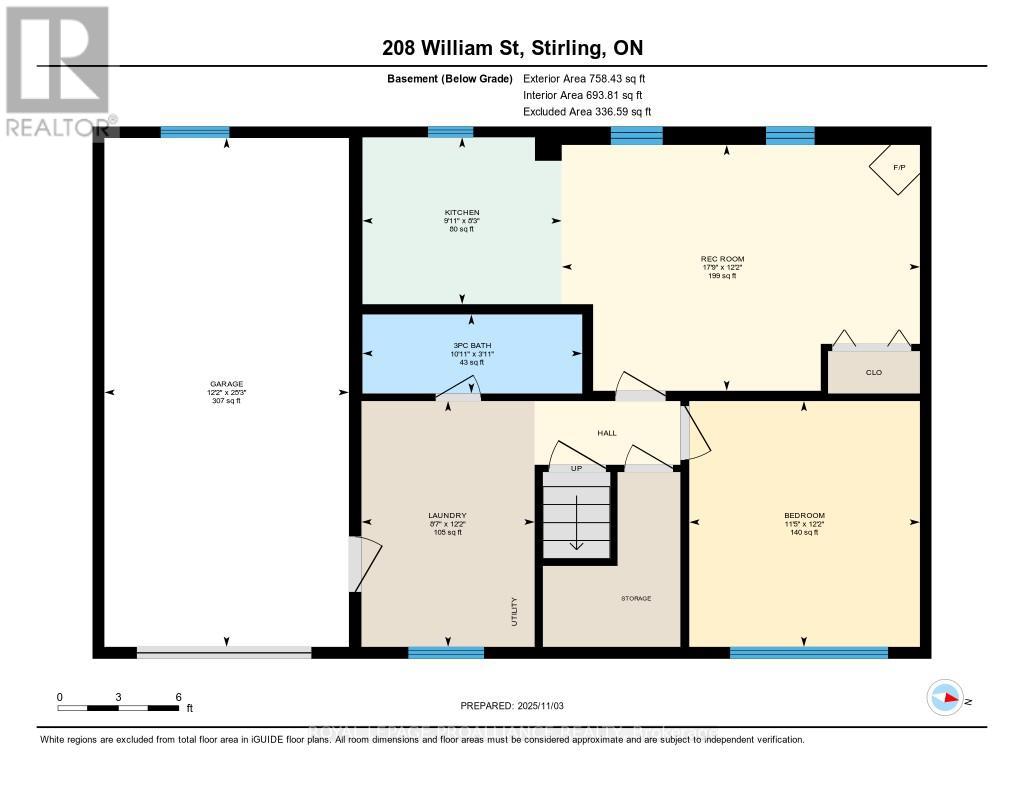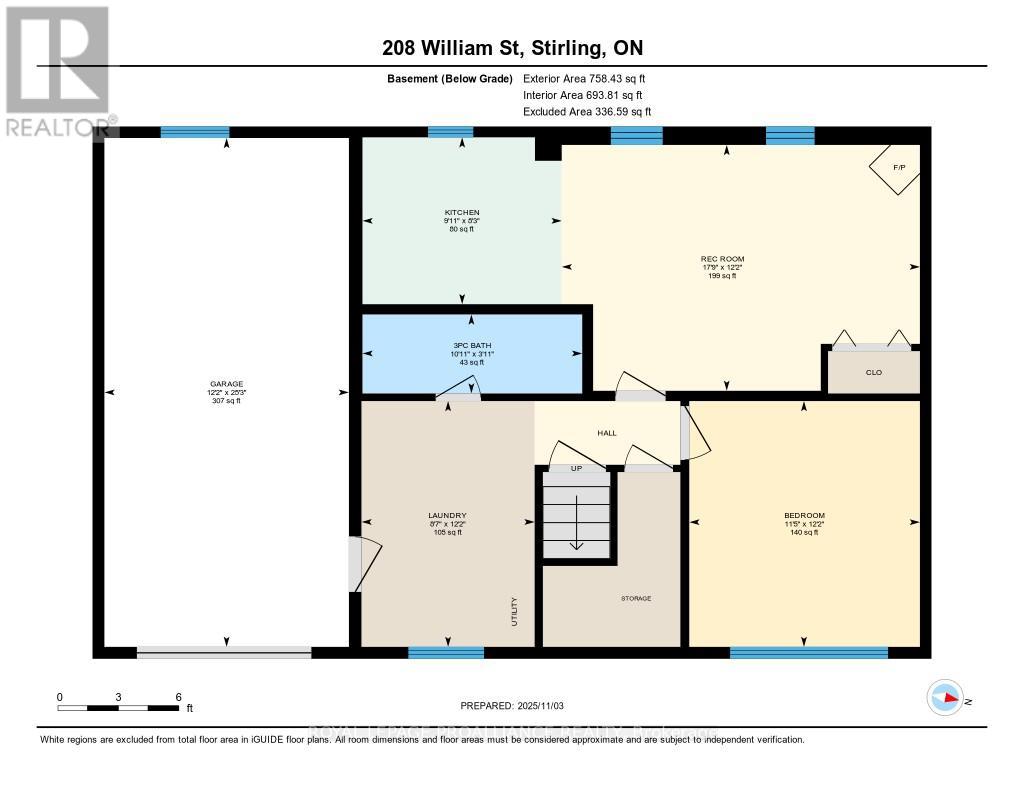208 William Street Stirling-Rawdon, Ontario K0K 3E0
$539,900
Immediate possession available. Welcome to 208 William Street, Stirling - a super-cute raised bungalow with an attached single-car garage and full in-law suite! This inviting home offers three bedrooms up and one down, two bathrooms, and a walk-out basement with garage access. Highlights include an updated kitchen with access to the covered back deck, two natural gas fireplaces (with the upper - level fireplace new in 2025), newer vinyl windows, a metal roof 2021 and an oversized backyard surrounded by mature trees-perfect for family gatherings or quiet relaxation. Located just minutes from William Street Park, the Heritage Trail, and downtown Stirling with banking, shopping, and dining. Only a short drive to the Trent River, Rawdon Creek, and Belleville or Trenton via the 401. Take a drive over the Oak Hills-you won't be disappointed! This home is ideal for emerging families or anyone looking for extra income to help with mortgage payments. A fantastic find-affordable, functional, and full of charm. (id:50886)
Property Details
| MLS® Number | X12504032 |
| Property Type | Single Family |
| Community Name | Stirling Ward |
| Amenities Near By | Place Of Worship |
| Community Features | School Bus |
| Features | Sloping, In-law Suite |
| Parking Space Total | 3 |
| Structure | Porch, Shed |
Building
| Bathroom Total | 2 |
| Bedrooms Above Ground | 3 |
| Bedrooms Below Ground | 1 |
| Bedrooms Total | 4 |
| Amenities | Fireplace(s) |
| Appliances | Garage Door Opener Remote(s) |
| Architectural Style | Raised Bungalow |
| Basement Features | Apartment In Basement |
| Basement Type | N/a |
| Construction Style Attachment | Detached |
| Cooling Type | None |
| Exterior Finish | Brick, Vinyl Siding |
| Fireplace Present | Yes |
| Fireplace Total | 1 |
| Foundation Type | Block |
| Heating Type | Other |
| Stories Total | 1 |
| Size Interior | 700 - 1,100 Ft2 |
| Type | House |
| Utility Water | Municipal Water |
Parking
| Attached Garage | |
| Garage |
Land
| Acreage | No |
| Land Amenities | Place Of Worship |
| Landscape Features | Landscaped |
| Sewer | Sanitary Sewer |
| Size Depth | 150 Ft |
| Size Frontage | 55 Ft |
| Size Irregular | 55 X 150 Ft |
| Size Total Text | 55 X 150 Ft|under 1/2 Acre |
| Surface Water | River/stream |
| Zoning Description | R2 |
Rooms
| Level | Type | Length | Width | Dimensions |
|---|---|---|---|---|
| Basement | Bedroom | 1.2 m | 3.33 m | 1.2 m x 3.33 m |
| Basement | Kitchen | 2.53 m | 3.02 m | 2.53 m x 3.02 m |
| Basement | Recreational, Games Room | 3.72 m | 5.42 m | 3.72 m x 5.42 m |
| Basement | Bedroom 4 | 3.72 m | 3.49 m | 3.72 m x 3.49 m |
| Main Level | Kitchen | 3.78 m | 3.18 m | 3.78 m x 3.18 m |
| Main Level | Living Room | 4.72 m | 3.65 m | 4.72 m x 3.65 m |
| Main Level | Dining Room | 3.13 m | 2.72 m | 3.13 m x 2.72 m |
| Main Level | Primary Bedroom | 3.73 m | 3.99 m | 3.73 m x 3.99 m |
| Main Level | Bedroom 2 | 2.93 m | 2.89 m | 2.93 m x 2.89 m |
| Main Level | Bedroom 3 | 3.98 m | 2.82 m | 3.98 m x 2.82 m |
| Main Level | Bathroom | 3.73 m | 2.2 m | 3.73 m x 2.2 m |
Utilities
| Cable | Available |
| Electricity | Installed |
| Sewer | Installed |
Contact Us
Contact us for more information
Trish Clarke
Salesperson
www.listwithtrish.ca/
www.facebook.com/listwithtrishtoday
357 Front Street
Belleville, Ontario K8N 2Z9
(613) 966-6060
(613) 966-2904
www.discoverroyallepage.ca/

