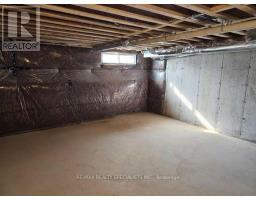2080 Coppenwood Common Burlington, Ontario L7P 0V8
$3,395 Monthly
Two storey gorgeous brand new never lived in townhome, ravine lot, big backyard, excellent layout plan, 9ft ceiling on both floors, hard wood flooring on main floor, oak stairs walking distance to Freshco, Tyandaga Golf Course Just minutes to QEW,403,407, Go station, Costco, Shopping, Burlington downtown, Lakeshore Big Primary bedroom with walk in closet, separate soaker tub ,glass shower and double vanities Huge dining and living area Spacious kitchen, beautiful island, pantry, Excellent lighting includes Potlights, fancy lights and natural sunlight through patio door and big window Excellent window coverings Two car parking, visitor parking in front of the house Suitable for small family **** EXTRAS **** Visitor parking in front of home, close to good schools & steps to Transit & Shopping. All Stainless Steel Appliances, Pot Lights installed in entire home. Tenant to pay all utilities (id:50886)
Property Details
| MLS® Number | W9767439 |
| Property Type | Single Family |
| Community Name | Tyandaga |
| AmenitiesNearBy | Park, Public Transit, Schools |
| CommunityFeatures | School Bus, Community Centre |
| Features | Cul-de-sac |
| ParkingSpaceTotal | 2 |
Building
| BathroomTotal | 3 |
| BedroomsAboveGround | 3 |
| BedroomsTotal | 3 |
| Appliances | Dishwasher, Dryer, Refrigerator, Stove, Washer |
| BasementDevelopment | Unfinished |
| BasementType | N/a (unfinished) |
| ConstructionStyleAttachment | Attached |
| CoolingType | Central Air Conditioning |
| ExteriorFinish | Brick, Stone |
| FlooringType | Hardwood, Carpeted |
| FoundationType | Concrete, Brick |
| HalfBathTotal | 1 |
| HeatingFuel | Natural Gas |
| HeatingType | Forced Air |
| StoriesTotal | 2 |
| SizeInterior | 1499.9875 - 1999.983 Sqft |
| Type | Row / Townhouse |
| UtilityWater | Municipal Water |
Parking
| Garage |
Land
| Acreage | No |
| LandAmenities | Park, Public Transit, Schools |
| Sewer | Sanitary Sewer |
Rooms
| Level | Type | Length | Width | Dimensions |
|---|---|---|---|---|
| Second Level | Primary Bedroom | 3.35 m | 6.046 m | 3.35 m x 6.046 m |
| Second Level | Bedroom 2 | 3.77 m | 2.56 m | 3.77 m x 2.56 m |
| Second Level | Bedroom 3 | 4.26 m | 2.58 m | 4.26 m x 2.58 m |
| Main Level | Great Room | 3.65 m | 5.79 m | 3.65 m x 5.79 m |
| Main Level | Dining Room | 3.87 m | 2.74 m | 3.87 m x 2.74 m |
| Main Level | Kitchen | 3.88 m | 5.13 m | 3.88 m x 5.13 m |
| Main Level | Foyer | 1.33 m | 1.42 m | 1.33 m x 1.42 m |
https://www.realtor.ca/real-estate/27593228/2080-coppenwood-common-burlington-tyandaga-tyandaga
Interested?
Contact us for more information
Themton Irani
Broker
4310 Sherwoodtowne Blvd 200a
Mississauga, Ontario L4Z 4C4



























































