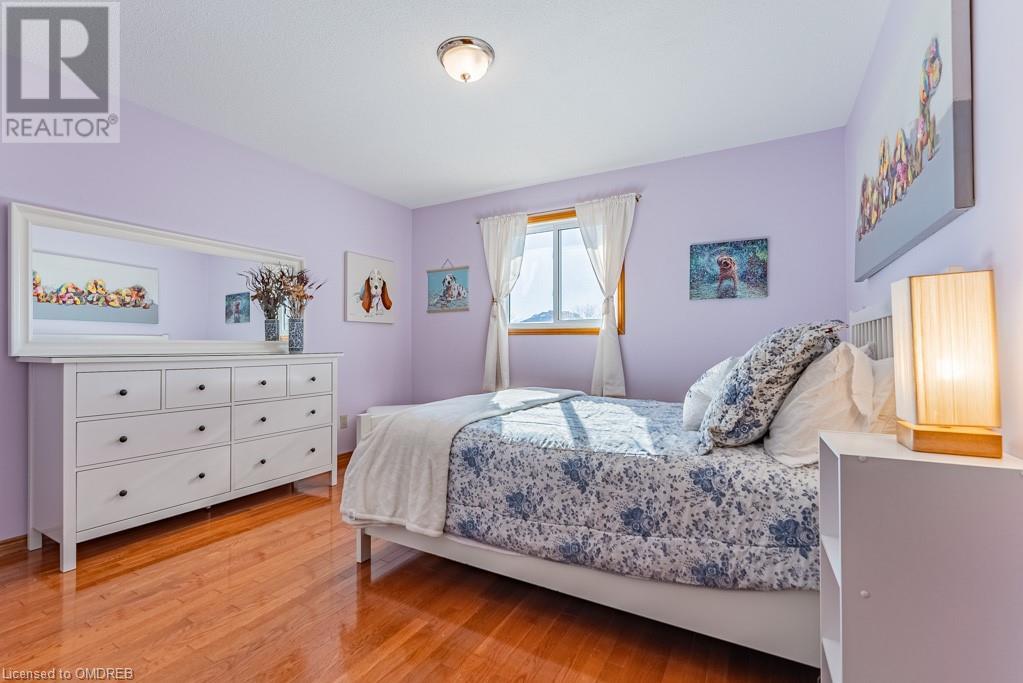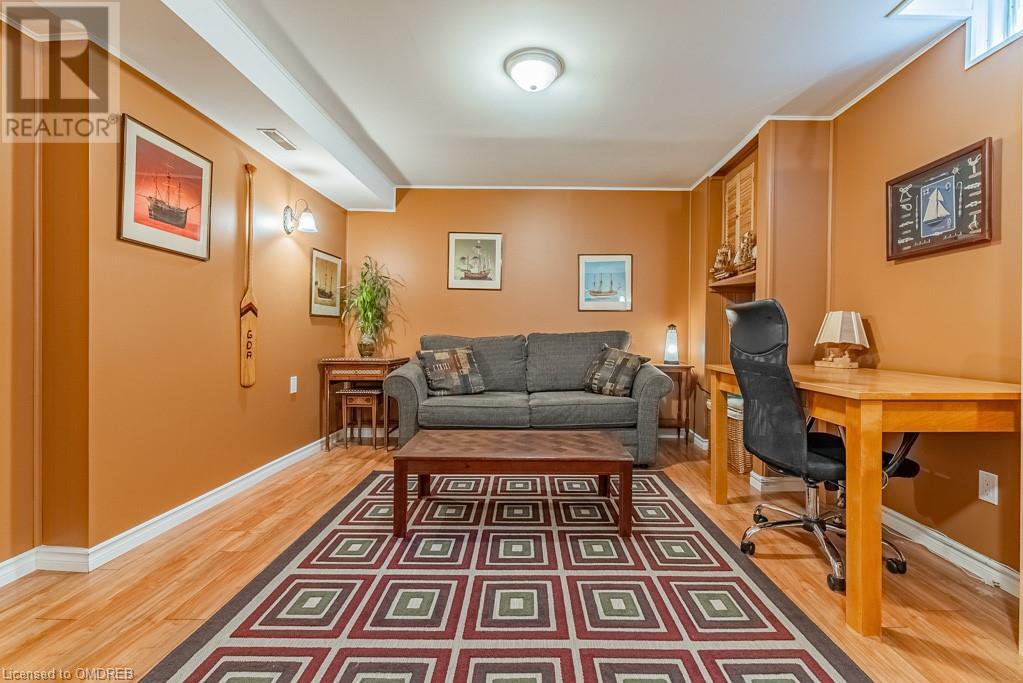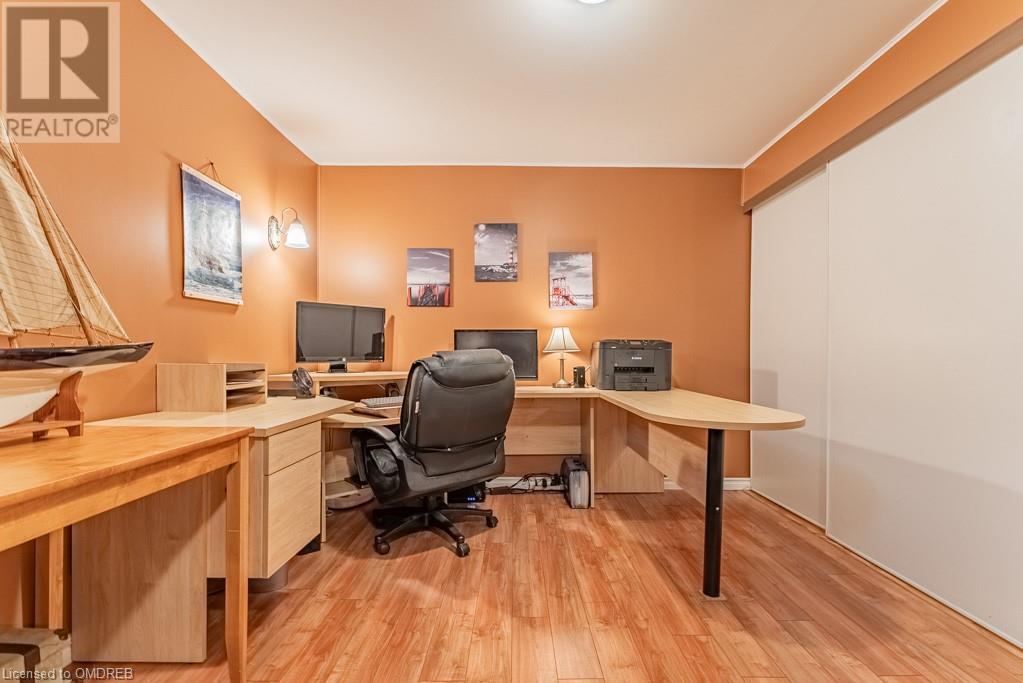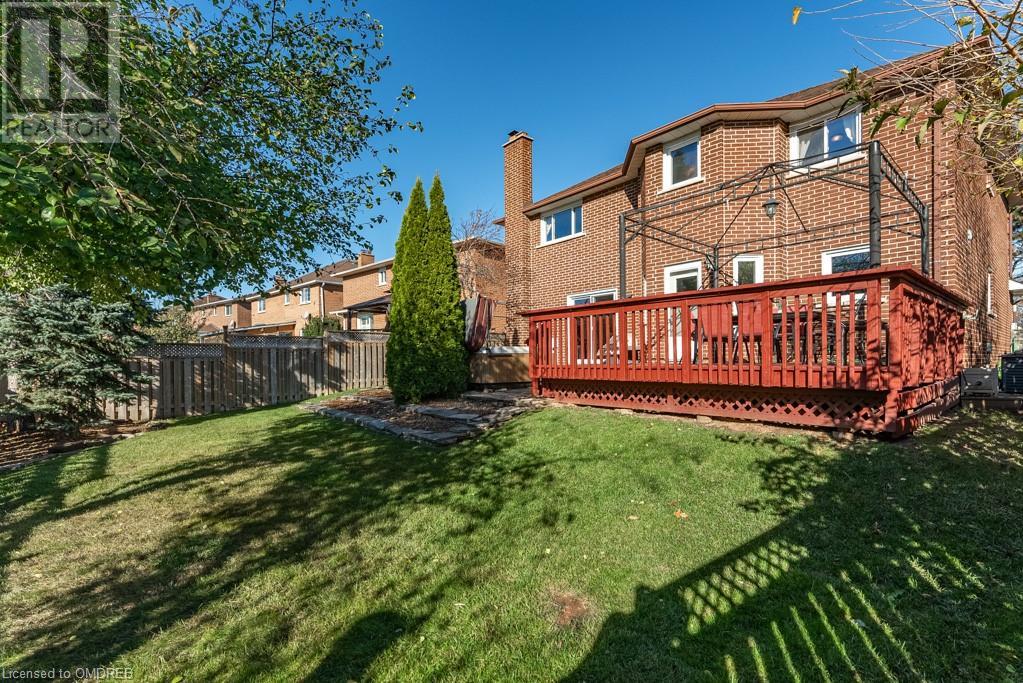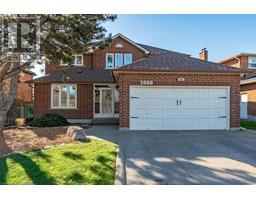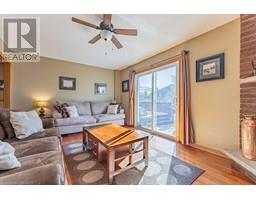2080 Sixth Line Oakville, Ontario L6H 3N2
$1,690,000
Stunning 4+1 bedroom and 3.5 bathroom home with over 4,200sf of living space. Fantastic curb appeal with a 2-car garage and parking for up to 6 cars on the aggregate driveway. Beautifully landscaped both front and back with aggregate walkway, deck, hot tub, gas BBQ hook up, and beautiful gardens. Excellent center hall design with spiral staircase, the formal living room and dining room providing a perfect setting for entertaining. Classic white eat-in kitchen with stainless steel appliances and walk-out to the backyard. The comfortable family room is perfect for quiet movie nights or to read a book by the wood burning fireplace and the main floor office is ideal for remote work or study. Handy main-floor laundry and powder room plus access to the garage. The upper level boasts four generous-sized bedrooms, the primary offers an ensuite bathroom with a soaker tub. Hardwood flooring adorns both the main floor and the upper level. Fully finished basement with a 5th bedroom or office, full bathroom, huge recreation room, games area, pool table, and loads of storage. Situated in the heart of River Oaks, this home is within walking distance of schools, parks, scenic walking trails, and shopping. (id:50886)
Property Details
| MLS® Number | 40677082 |
| Property Type | Single Family |
| AmenitiesNearBy | Hospital, Park, Public Transit, Schools, Shopping |
| ParkingSpaceTotal | 6 |
Building
| BathroomTotal | 4 |
| BedroomsAboveGround | 4 |
| BedroomsBelowGround | 1 |
| BedroomsTotal | 5 |
| Appliances | Dishwasher, Dryer, Refrigerator, Stove, Washer, Hood Fan, Window Coverings, Garage Door Opener, Hot Tub |
| ArchitecturalStyle | 2 Level |
| BasementDevelopment | Finished |
| BasementType | Full (finished) |
| ConstructedDate | 1986 |
| ConstructionStyleAttachment | Detached |
| CoolingType | Central Air Conditioning |
| ExteriorFinish | Brick Veneer |
| FireplaceFuel | Wood |
| FireplacePresent | Yes |
| FireplaceTotal | 1 |
| FireplaceType | Other - See Remarks |
| Fixture | Ceiling Fans |
| HalfBathTotal | 1 |
| HeatingFuel | Natural Gas |
| HeatingType | Forced Air |
| StoriesTotal | 2 |
| SizeInterior | 4265 Sqft |
| Type | House |
| UtilityWater | Municipal Water |
Parking
| Attached Garage |
Land
| Acreage | No |
| LandAmenities | Hospital, Park, Public Transit, Schools, Shopping |
| Sewer | Municipal Sewage System |
| SizeDepth | 126 Ft |
| SizeFrontage | 54 Ft |
| SizeTotalText | Under 1/2 Acre |
| ZoningDescription | Rl3,rl5 |
Rooms
| Level | Type | Length | Width | Dimensions |
|---|---|---|---|---|
| Second Level | 4pc Bathroom | Measurements not available | ||
| Second Level | Bedroom | 13'10'' x 12'2'' | ||
| Second Level | Bedroom | 13'6'' x 12'2'' | ||
| Second Level | Bedroom | 15'9'' x 11'1'' | ||
| Second Level | 3pc Bathroom | Measurements not available | ||
| Second Level | Primary Bedroom | 17'5'' x 14'7'' | ||
| Basement | Storage | 16'6'' x 6'8'' | ||
| Basement | 3pc Bathroom | Measurements not available | ||
| Basement | Recreation Room | 28'8'' x 25'7'' | ||
| Basement | Bedroom | 19'6'' x 12'5'' | ||
| Main Level | 2pc Bathroom | Measurements not available | ||
| Main Level | Laundry Room | 11'1'' x 5'10'' | ||
| Main Level | Office | 13'0'' x 10'2'' | ||
| Main Level | Family Room | 18'0'' x 11'7'' | ||
| Main Level | Breakfast | 15'3'' x 8'10'' | ||
| Main Level | Kitchen | 11'7'' x 8'6'' | ||
| Main Level | Dining Room | 11'11'' x 12'1'' | ||
| Main Level | Living Room | 17'1'' x 11'11'' |
https://www.realtor.ca/real-estate/27646838/2080-sixth-line-oakville
Interested?
Contact us for more information
Mary-Anne Field
Salesperson
255 Mccraney St W
Oakville, Ontario L6H 3A9























