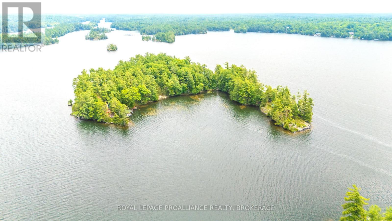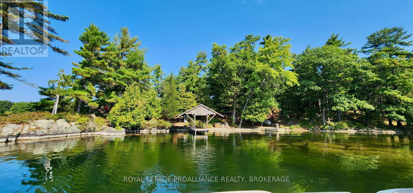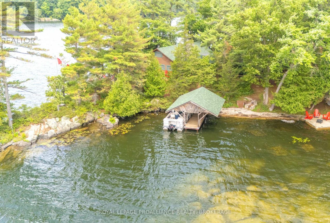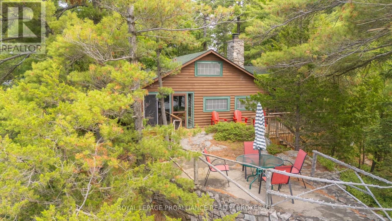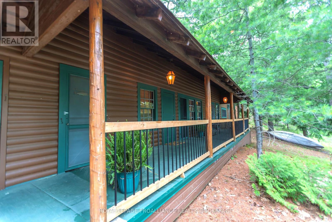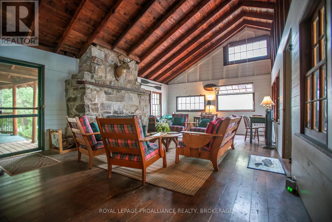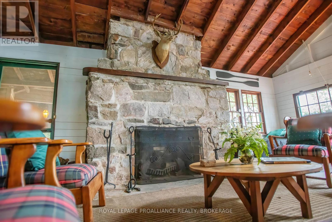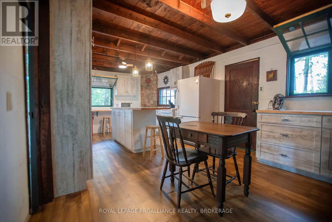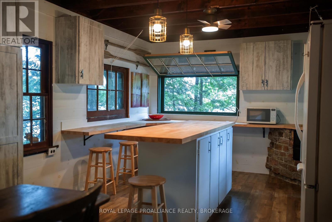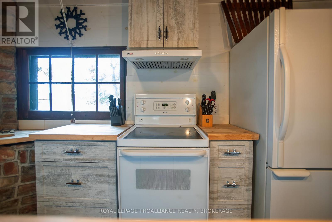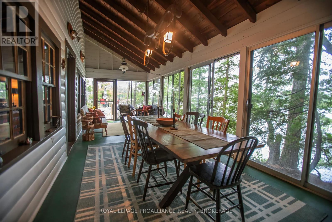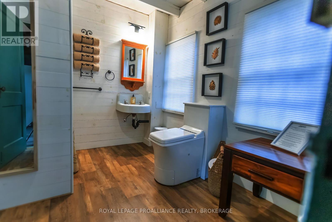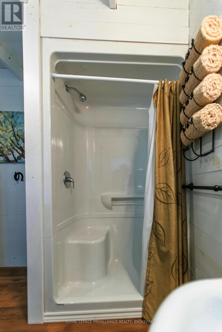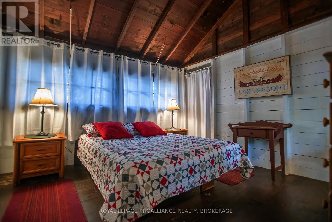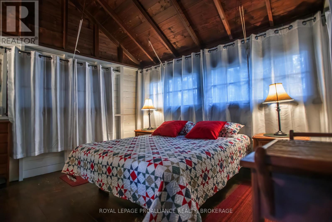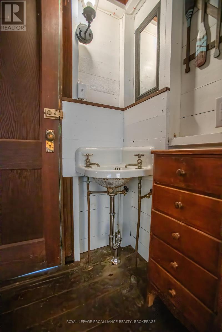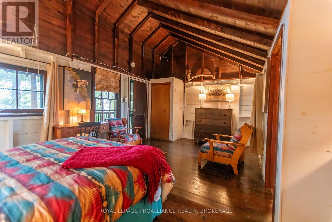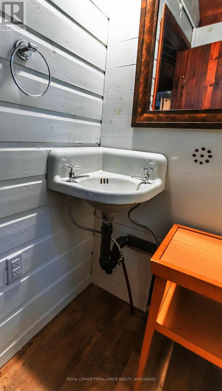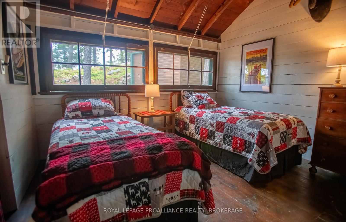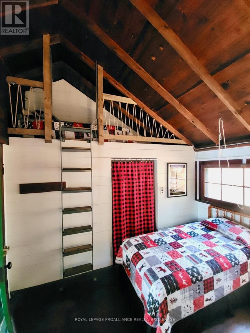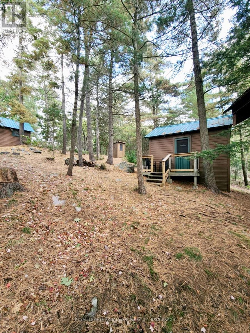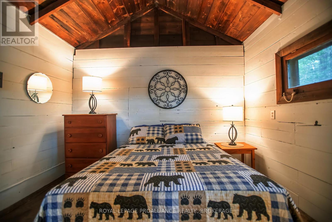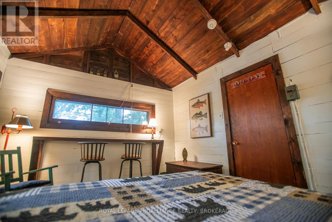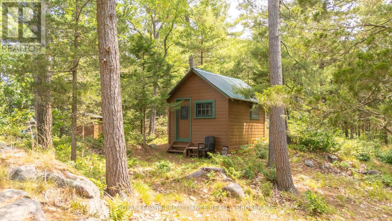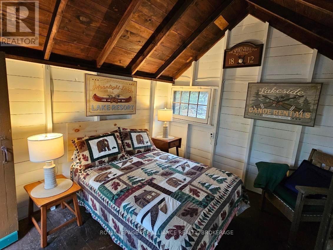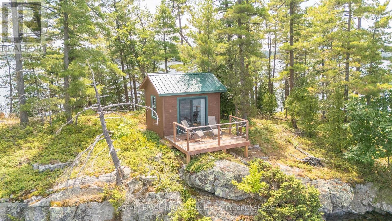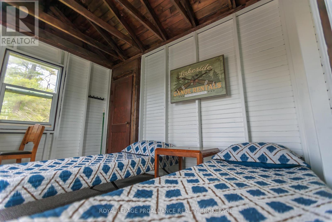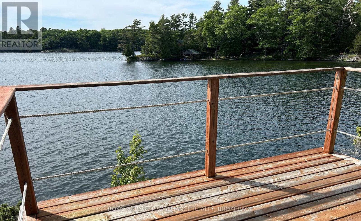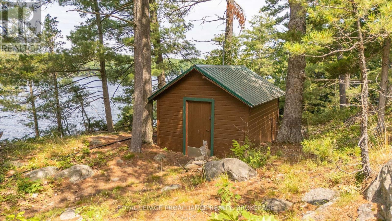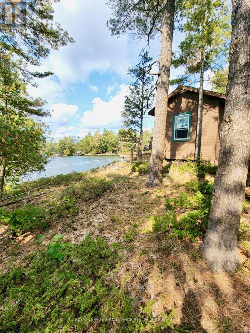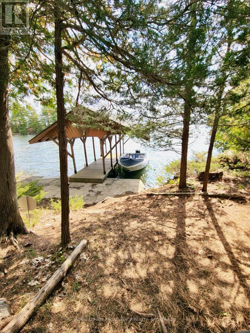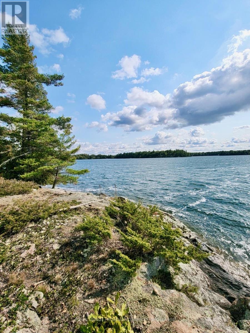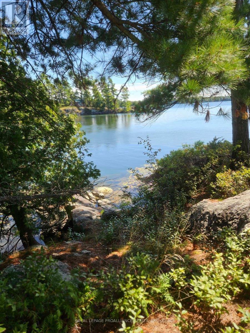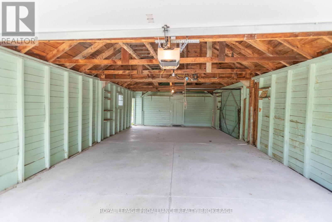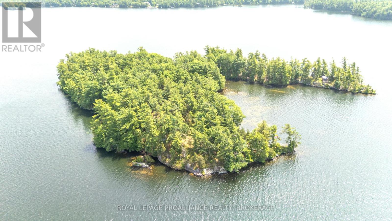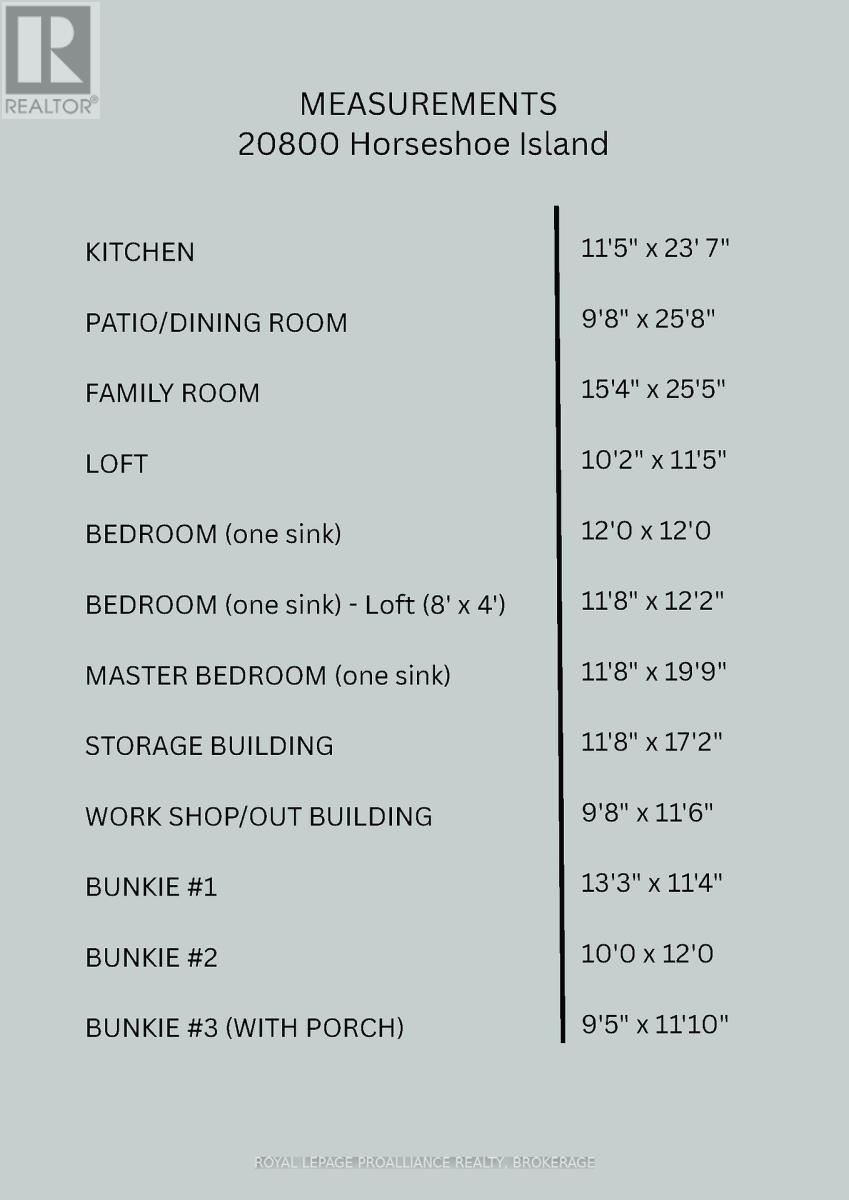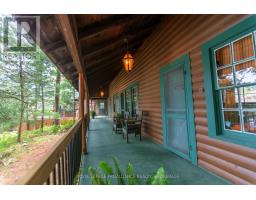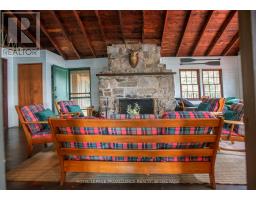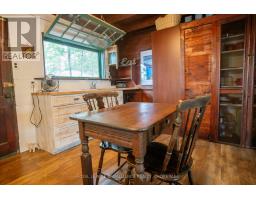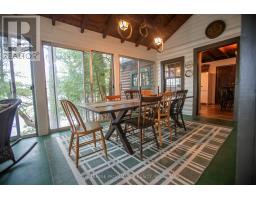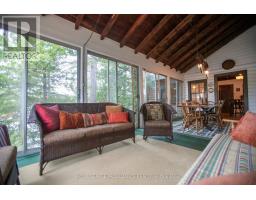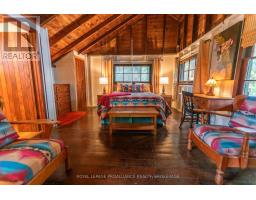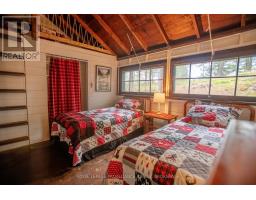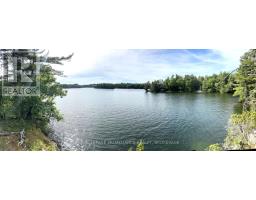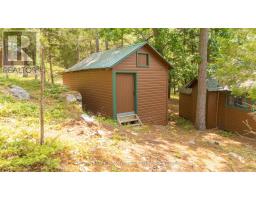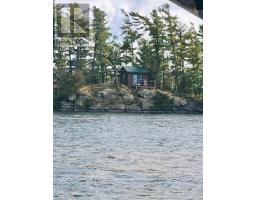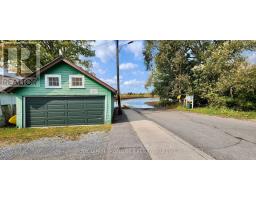20800 Horseshoe Island Frontenac, Ontario K0H 1H0
$1,490,000
Presenting 20800 Horseshoe Islanda rare opportunity to own two extraordinary waterfront properties. This 7-acre island sanctuary, surrounded by untouched Crown land & uninhabited islets, offers complete privacy & natural beauty reminiscent of a provincial park. Accommodating over 15 guests, its ideal for family gatherings or peaceful retreats. The main lodge features a loft bedroom, three-bedroom wing, the tranquil Primary Suite, & two charming bunkies perched on the hill. For ultimate solitude, a short walk or paddle leads to the hideaway Bunkie, dock, firepit, & breathtaking views. Back at the lodge, the sunlit great room boasts vaulted ceilings & panoramic windows with sweeping lake vistas. Boating, fishing, & water sports can become a daily ritual. Lovingly maintained since the 1930s by only its second set of owners, the island includes outbuildings perfect for studios, workshops, or creative escapes. Beyond the island lies a rare gem: a mainland property located directly at the Battersea public launch. This includes a four-plus car garage & a connected boathouse for storing vehicles, watercraft, & essentials - unmatched convenience & value for seamless island living. From serene sunsets to spirited gatherings, Horseshoe Island & its mainland counterpart invite you to create lasting memories & make your waterfront dreams a reality. (id:50886)
Property Details
| MLS® Number | X12272508 |
| Property Type | Single Family |
| Community Name | 47 - Frontenac South |
| Amenities Near By | Beach, Marina |
| Easement | Unknown |
| Equipment Type | None |
| Features | Wooded Area, Irregular Lot Size, Lighting, Guest Suite |
| Parking Space Total | 4 |
| Rental Equipment Type | None |
| Structure | Deck, Porch, Outbuilding, Workshop, Boathouse, Dock |
| View Type | Lake View, View Of Water, Direct Water View |
| Water Front Type | Island |
Building
| Bathroom Total | 3 |
| Bedrooms Above Ground | 6 |
| Bedrooms Total | 6 |
| Amenities | Fireplace(s) |
| Appliances | Garage Door Opener Remote(s), Water Purifier, Furniture, Microwave, Hood Fan, Stove, Refrigerator |
| Architectural Style | Bungalow |
| Basement Type | None |
| Construction Style Other | Seasonal |
| Cooling Type | None |
| Exterior Finish | Wood |
| Fire Protection | Smoke Detectors |
| Fireplace Present | Yes |
| Fireplace Total | 1 |
| Foundation Type | Block |
| Half Bath Total | 3 |
| Heating Fuel | Electric |
| Heating Type | Baseboard Heaters |
| Stories Total | 1 |
| Size Interior | 0 - 699 Ft2 |
| Type | Other |
| Utility Water | Lake/river Water Intake |
Parking
| Garage |
Land
| Access Type | Water Access, Private Docking |
| Acreage | No |
| Land Amenities | Beach, Marina |
| Zoning Description | Rlsi |
Rooms
| Level | Type | Length | Width | Dimensions |
|---|---|---|---|---|
| Other | Kitchen | 3.14 m | 7.19 m | 3.14 m x 7.19 m |
| Other | Other | 3.05 m | 3.66 m | 3.05 m x 3.66 m |
| Other | Dining Room | 2.95 m | 7.82 m | 2.95 m x 7.82 m |
| Other | Other | 2.87 m | 3.61 m | 2.87 m x 3.61 m |
| Other | Family Room | 4.67 m | 7.75 m | 4.67 m x 7.75 m |
| Other | Loft | 3.1 m | 3.48 m | 3.1 m x 3.48 m |
| Other | Bedroom | 3.66 m | 3.66 m | 3.66 m x 3.66 m |
| Other | Bedroom | 3.56 m | 3.71 m | 3.56 m x 3.71 m |
| Other | Primary Bedroom | 3.56 m | 6.02 m | 3.56 m x 6.02 m |
| Other | Other | 3.56 m | 5.23 m | 3.56 m x 5.23 m |
| Other | Workshop | 2.95 m | 3.51 m | 2.95 m x 3.51 m |
| Other | Other | 4.04 m | 3.45 m | 4.04 m x 3.45 m |
Utilities
| Electricity | Installed |
| Wireless | Available |
| Electricity Connected | Connected |
Contact Us
Contact us for more information
Adam Koven
Broker
www.adamkoven.com/
80 Queen St
Kingston, Ontario K7K 6W7
(613) 544-4141
www.discoverroyallepage.ca/

