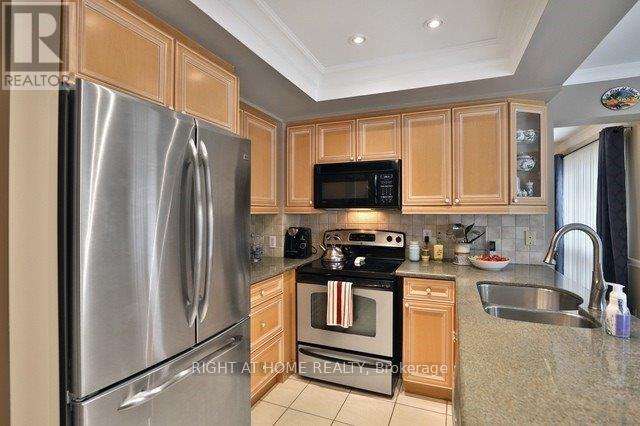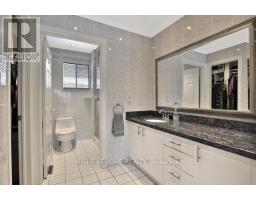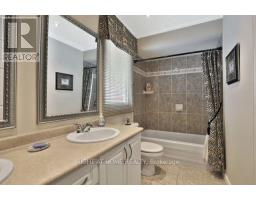2082 Folkway Drive Mississauga, Ontario L5L 3J9
$4,500 Monthly
Bright, Spacious, 4+1 Bedrooms Home Near Public Transportation, Hwy and GO, Parks, Trails, St. Mark, and Sawmill Valley Schools. Updates All Bathrooms, Harwood Floor Throughout, Freshly Painted, Pot Lights, Crown Mouldings, Kitchen Granite Counters, Pantry, a Large Deck, and a Private Fenced Backyard. **** EXTRAS **** The tenant pays all utilities including water heater rental and tenant insurance. Maintaining lawn and snow removal are the tenant's responsibility. (id:50886)
Property Details
| MLS® Number | W10427554 |
| Property Type | Single Family |
| Community Name | Erin Mills |
| AmenitiesNearBy | Public Transit, Schools, Hospital |
| CommunityFeatures | Community Centre |
| Features | Carpet Free |
| ParkingSpaceTotal | 6 |
Building
| BathroomTotal | 4 |
| BedroomsAboveGround | 4 |
| BedroomsBelowGround | 1 |
| BedroomsTotal | 5 |
| Amenities | Fireplace(s) |
| Appliances | Central Vacuum, Dishwasher, Dryer, Microwave, Refrigerator, Stove, Washer |
| BasementDevelopment | Finished |
| BasementType | N/a (finished) |
| ConstructionStyleAttachment | Detached |
| CoolingType | Central Air Conditioning |
| ExteriorFinish | Brick |
| FireplacePresent | Yes |
| FlooringType | Hardwood, Ceramic |
| FoundationType | Poured Concrete |
| HalfBathTotal | 1 |
| HeatingFuel | Natural Gas |
| HeatingType | Forced Air |
| StoriesTotal | 2 |
| SizeInterior | 2499.9795 - 2999.975 Sqft |
| Type | House |
| UtilityWater | Municipal Water |
Parking
| Attached Garage |
Land
| Acreage | No |
| FenceType | Fenced Yard |
| LandAmenities | Public Transit, Schools, Hospital |
| Sewer | Sanitary Sewer |
Rooms
| Level | Type | Length | Width | Dimensions |
|---|---|---|---|---|
| Second Level | Primary Bedroom | 5.38 m | 3.69 m | 5.38 m x 3.69 m |
| Second Level | Bedroom 2 | 4.18 m | 3.56 m | 4.18 m x 3.56 m |
| Second Level | Bedroom 3 | 3.56 m | 3.28 m | 3.56 m x 3.28 m |
| Second Level | Bedroom 4 | 3.56 m | 2.74 m | 3.56 m x 2.74 m |
| Basement | Recreational, Games Room | 7.38 m | 5.84 m | 7.38 m x 5.84 m |
| Basement | Bedroom 5 | 3.6 m | 3.6 m | 3.6 m x 3.6 m |
| Ground Level | Living Room | 5.23 m | 3.69 m | 5.23 m x 3.69 m |
| Ground Level | Dining Room | 3.54 m | 3.69 m | 3.54 m x 3.69 m |
| Ground Level | Kitchen | 3.64 m | 3.51 m | 3.64 m x 3.51 m |
| Ground Level | Family Room | 5.13 m | 3.48 m | 5.13 m x 3.48 m |
| Ground Level | Laundry Room | 2.46 m | 2.4 m | 2.46 m x 2.4 m |
https://www.realtor.ca/real-estate/27658223/2082-folkway-drive-mississauga-erin-mills-erin-mills
Interested?
Contact us for more information
Sean Xiang Li
Salesperson
480 Eglinton Ave West #30, 106498
Mississauga, Ontario L5R 0G2
Lu Ting Li
Salesperson
480 Eglinton Ave West #30, 106498
Mississauga, Ontario L5R 0G2



































