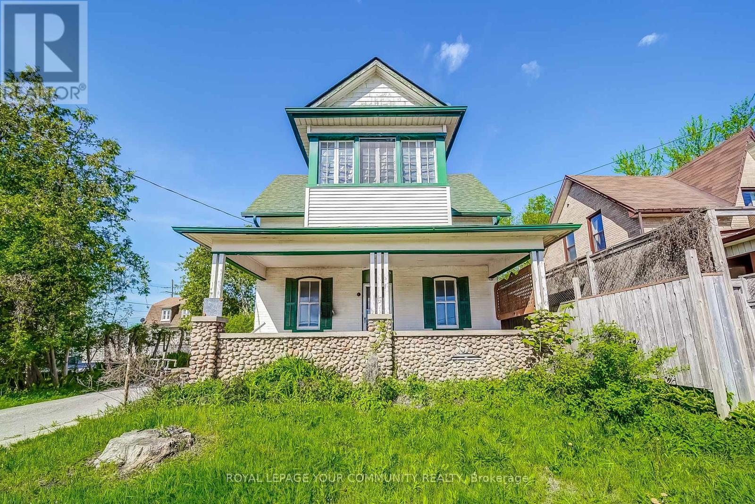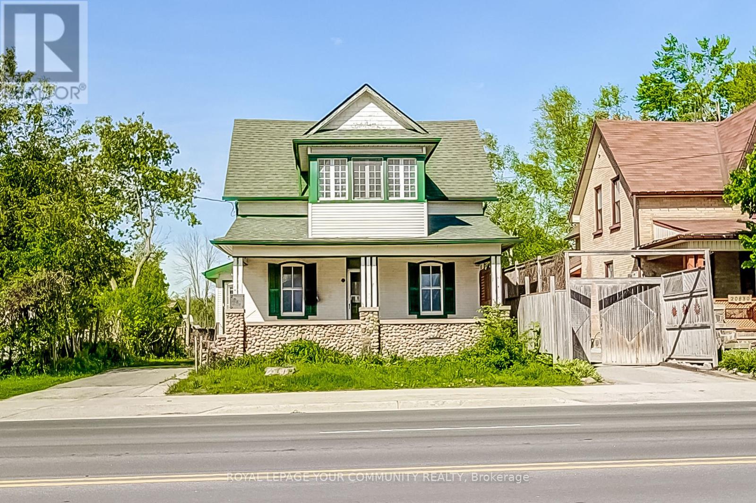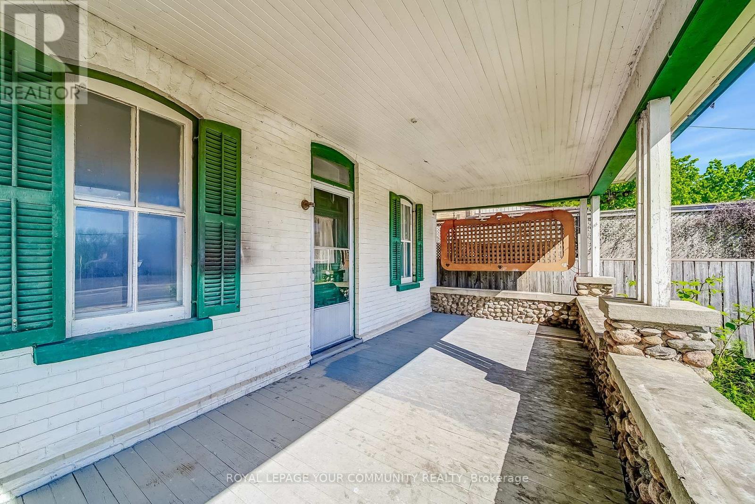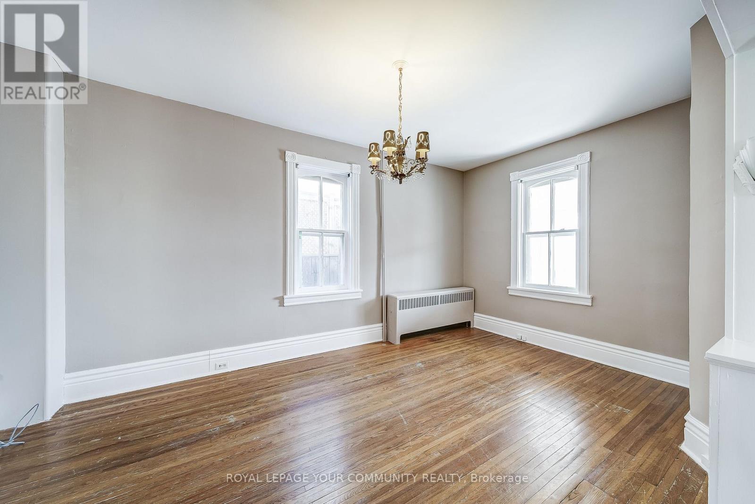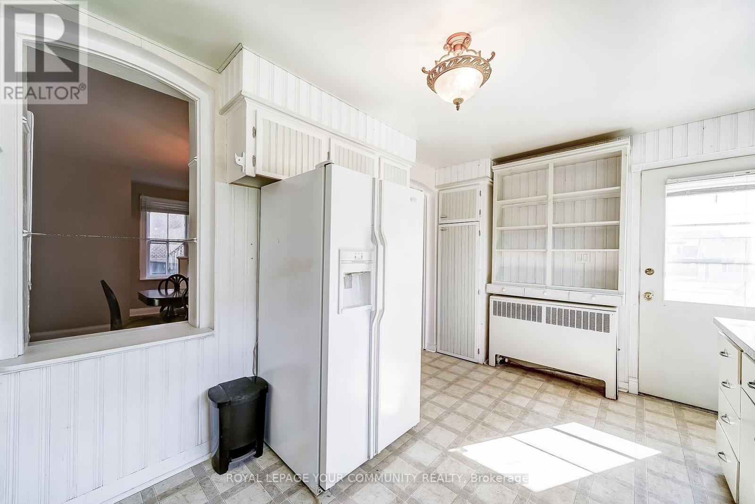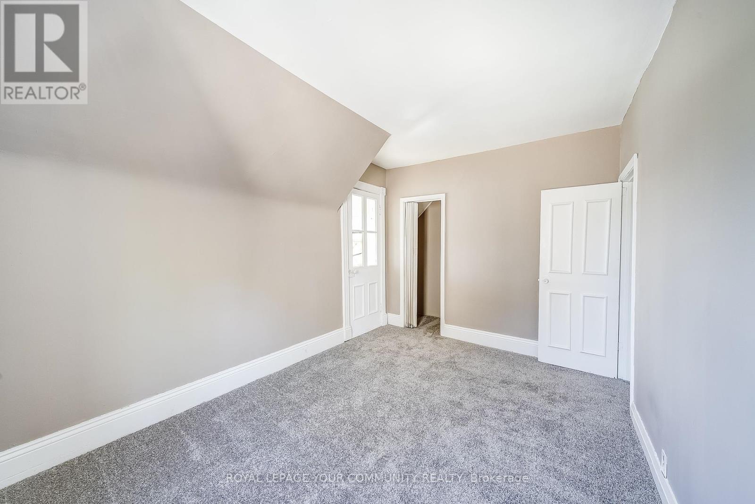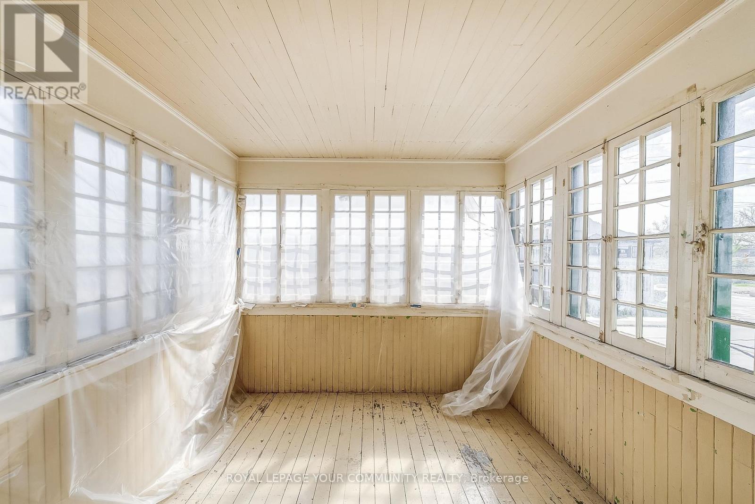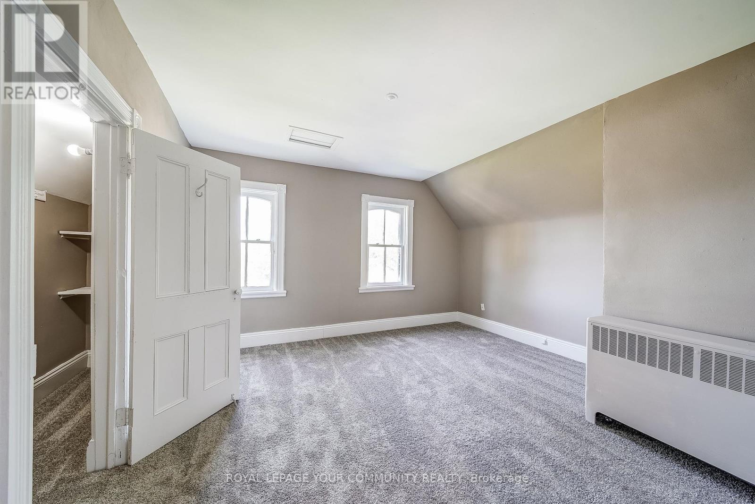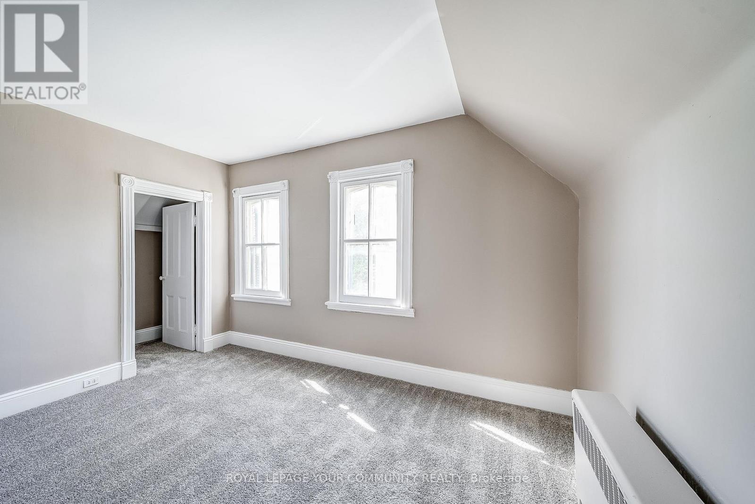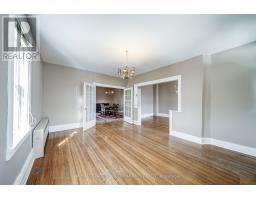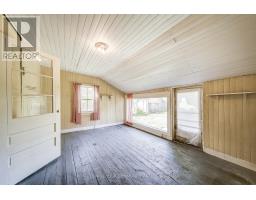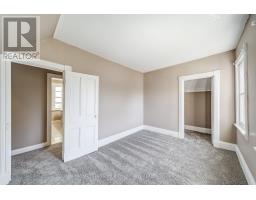20828 Dalton Road Georgina, Ontario L0E 1R0
$2,800 Monthly
Freshly Painted And Move-In Ready! This Charming And Spacious 3-Bedroom Home Offers A Large Main-Floor Family Room, Brand New Carpet On The Second Floor And Hardwood On The Main. Enjoy A Private Backyard Oasis Backing Onto A Serene Greenbelt. With 3 Separate Entrances And Tandem Parking For 23 Vehicles, This Home Provides Both Flexibility And Convenience. Ideally Located Just Steps To Grocery Stores, Shops, Restaurants, Cafes, Schools And Public Transit Is At High Street. Walk Or Bike To Bonnie Park Beach, De La Salle Beach, Local Marinas And Boat Launches. Quick Access To Highway 48 (2 Mins) And Highway 404 (12 Mins). Perfect For Responsible AAA Tenants - This Gem Wont Last! (id:50886)
Property Details
| MLS® Number | N12162530 |
| Property Type | Single Family |
| Community Name | Sutton & Jackson's Point |
| Amenities Near By | Beach, Marina, Public Transit, Schools |
| Community Features | Fishing |
| Parking Space Total | 2 |
| Structure | Deck, Porch |
Building
| Bathroom Total | 2 |
| Bedrooms Above Ground | 3 |
| Bedrooms Total | 3 |
| Appliances | Stove, Refrigerator |
| Basement Development | Unfinished |
| Basement Type | Full (unfinished) |
| Construction Style Attachment | Detached |
| Exterior Finish | Brick, Stone |
| Flooring Type | Hardwood, Carpeted |
| Foundation Type | Concrete |
| Half Bath Total | 1 |
| Heating Fuel | Natural Gas |
| Heating Type | Radiant Heat |
| Stories Total | 2 |
| Size Interior | 1,500 - 2,000 Ft2 |
| Type | House |
| Utility Water | Municipal Water |
Parking
| No Garage |
Land
| Acreage | No |
| Land Amenities | Beach, Marina, Public Transit, Schools |
| Sewer | Sanitary Sewer |
| Size Depth | 160 Ft |
| Size Frontage | 45 Ft |
| Size Irregular | 45 X 160 Ft ; None |
| Size Total Text | 45 X 160 Ft ; None|under 1/2 Acre |
Rooms
| Level | Type | Length | Width | Dimensions |
|---|---|---|---|---|
| Second Level | Primary Bedroom | 4.23 m | 3.83 m | 4.23 m x 3.83 m |
| Second Level | Bedroom 2 | 2.78 m | 3.96 m | 2.78 m x 3.96 m |
| Second Level | Bedroom 3 | 4.03 m | 2.83 m | 4.03 m x 2.83 m |
| Second Level | Bathroom | 2.9 m | 2.2 m | 2.9 m x 2.2 m |
| Second Level | Sunroom | 2.83 m | 2.91 m | 2.83 m x 2.91 m |
| Main Level | Living Room | 4.05 m | 5.19 m | 4.05 m x 5.19 m |
| Main Level | Dining Room | 5.15 m | 4.77 m | 5.15 m x 4.77 m |
| Main Level | Family Room | 3.01 m | 5.14 m | 3.01 m x 5.14 m |
| Main Level | Kitchen | 2.91 m | 4.65 m | 2.91 m x 4.65 m |
| Main Level | Bathroom | 1.51 m | 1.21 m | 1.51 m x 1.21 m |
Utilities
| Cable | Available |
| Sewer | Installed |
Contact Us
Contact us for more information
Ernestina Migliozzi
Broker
(877) 777-0447
www.urrealtor.ca/
www.facebook.com/urrealtor.ca
twitter.com/365REALTOR
www.linkedin.com/in/ernestinamigliozzi/
461 The Queensway South
Keswick, Ontario L4P 2C9
(905) 476-4337
(905) 476-6141

