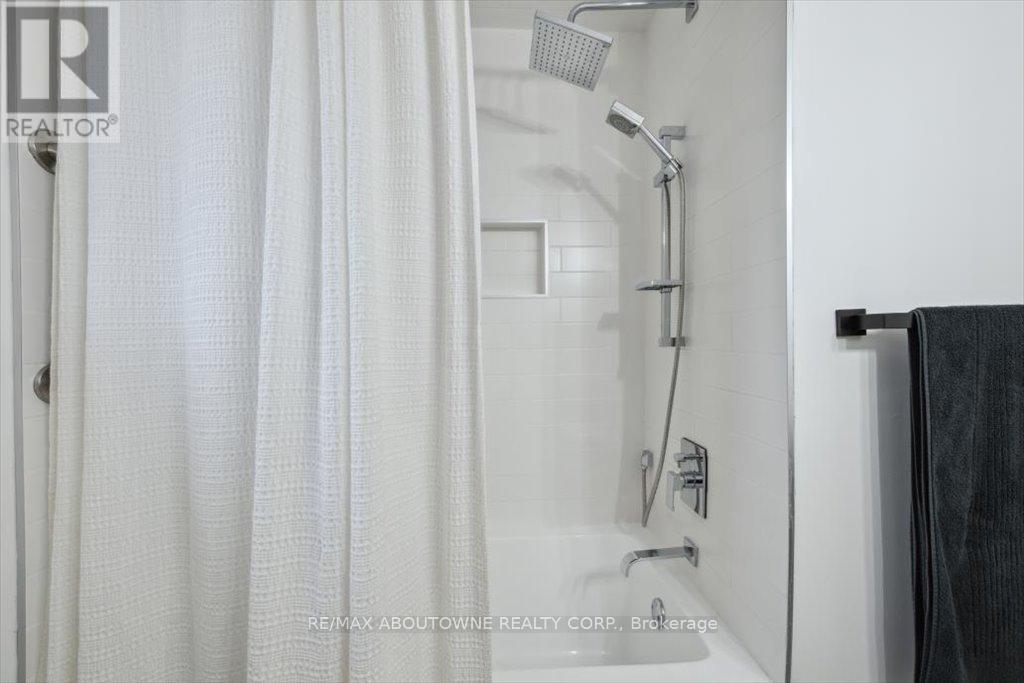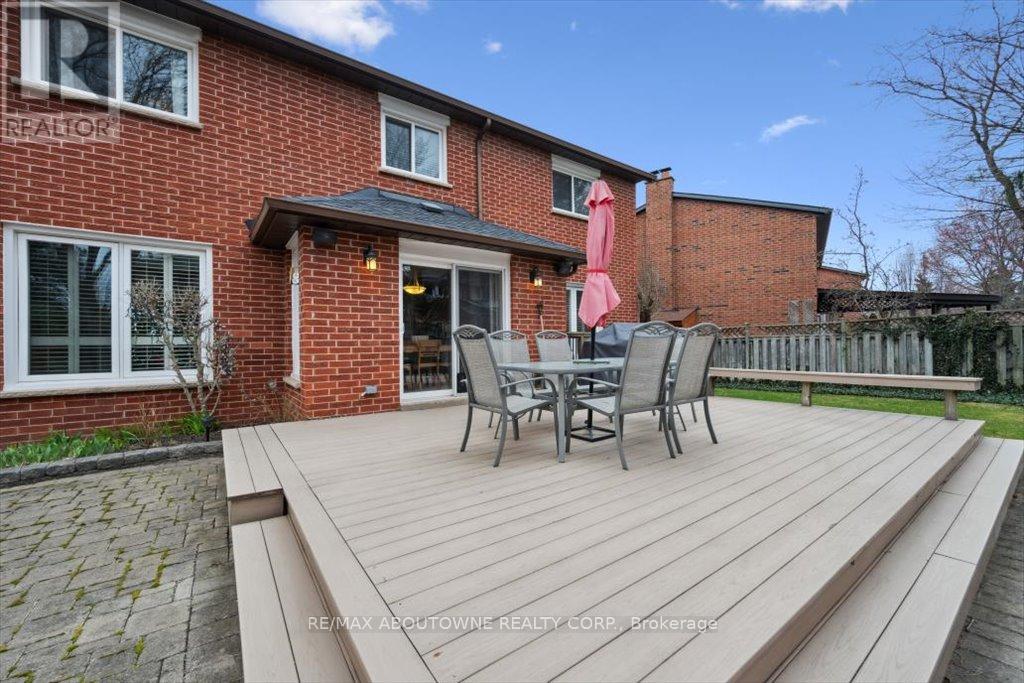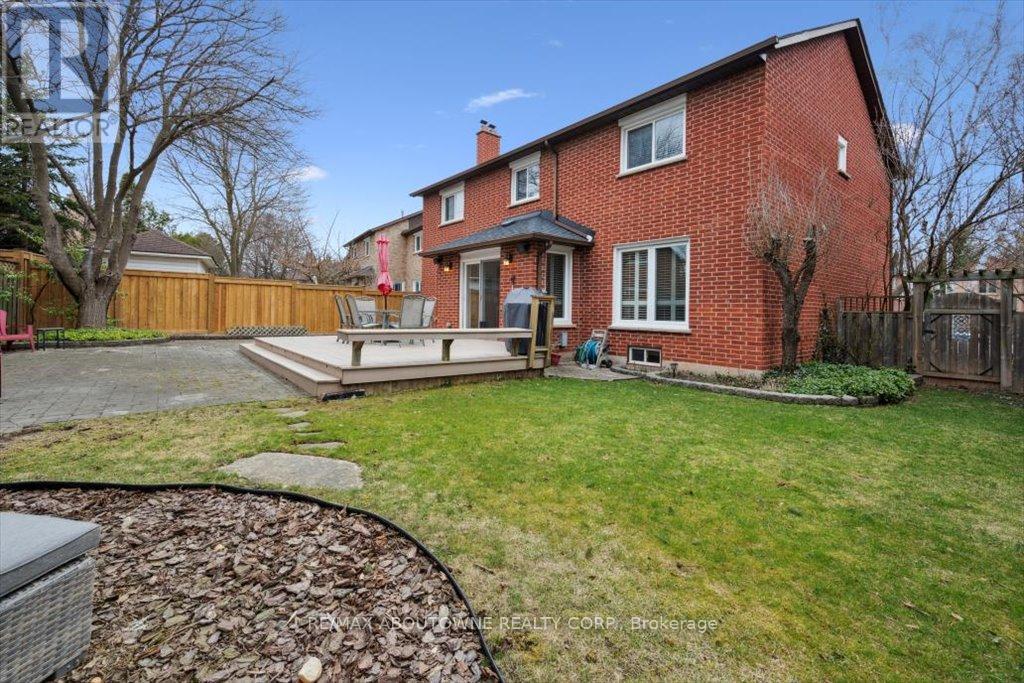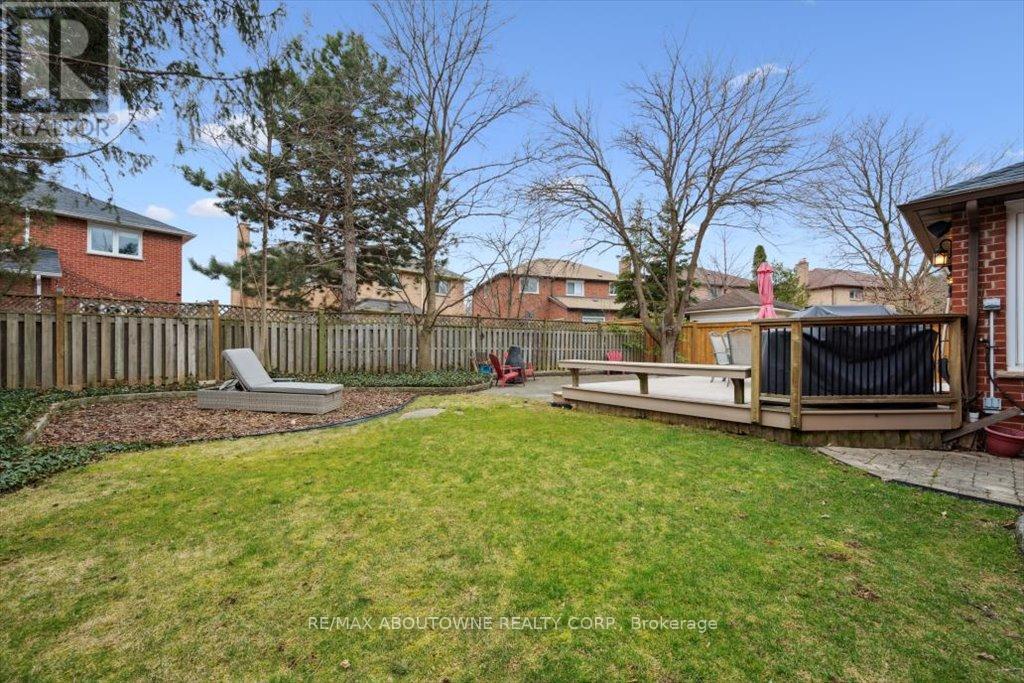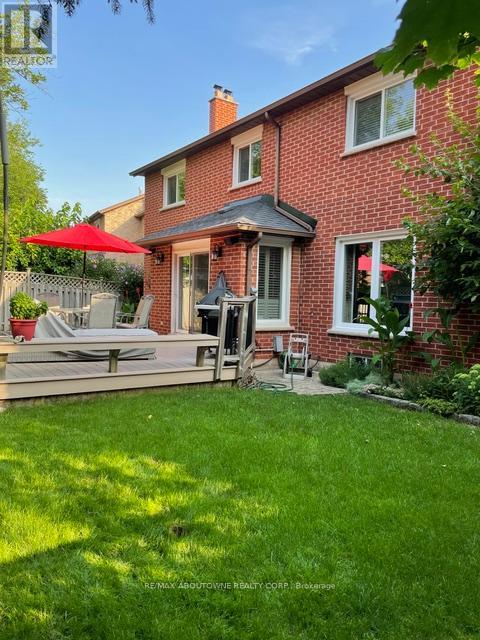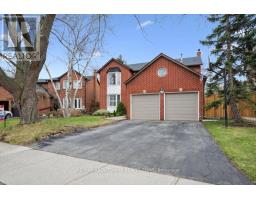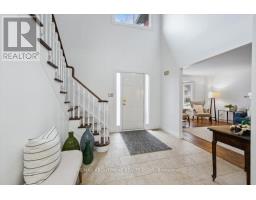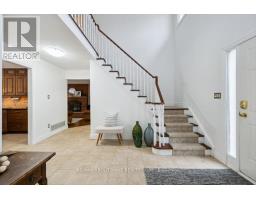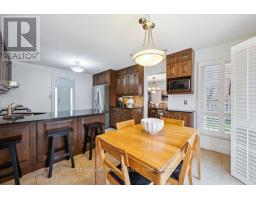2084 Markle Drive Oakville, Ontario L6H 3T3
$1,769,000
Don't miss this 4 bedroom family home with finished basement on a quiet mature street in Oakville's River Oaks Community. This home offers almost 3500 sqft of finished living space (2580 ag) with a great layout and large principle rooms. California shutters and hardwood flooring throughout living, dining and family room. Updated eat-in kitchen with walkout to large backyard with maintenance free composite deck and lots of mature landscaping. Upper level has 4 bedrooms, updated main bath and large primary suite with walk-in closet and renovated ensuite. Fully finished basement featuring gas fireplace, wet bar and additional 2 piece bath. Oversized double attached garage with access to mudroom/laundry room. Ideal location with proximity to top schools, rec centres and all amenities. (id:50886)
Property Details
| MLS® Number | W12087375 |
| Property Type | Single Family |
| Community Name | 1015 - RO River Oaks |
| Equipment Type | Water Heater |
| Parking Space Total | 4 |
| Rental Equipment Type | Water Heater |
Building
| Bathroom Total | 4 |
| Bedrooms Above Ground | 4 |
| Bedrooms Total | 4 |
| Age | 31 To 50 Years |
| Appliances | Garage Door Opener Remote(s), Water Heater, Central Vacuum, Dishwasher, Dryer, Stove, Washer, Refrigerator |
| Basement Development | Finished |
| Basement Type | Full (finished) |
| Construction Style Attachment | Detached |
| Cooling Type | Central Air Conditioning |
| Exterior Finish | Brick |
| Fireplace Present | Yes |
| Fireplace Total | 2 |
| Foundation Type | Poured Concrete |
| Half Bath Total | 2 |
| Heating Fuel | Natural Gas |
| Heating Type | Forced Air |
| Stories Total | 2 |
| Size Interior | 2,500 - 3,000 Ft2 |
| Type | House |
| Utility Water | Municipal Water |
Parking
| Attached Garage | |
| Garage |
Land
| Acreage | No |
| Landscape Features | Landscaped |
| Sewer | Sanitary Sewer |
| Size Depth | 114 Ft ,6 In |
| Size Frontage | 45 Ft ,6 In |
| Size Irregular | 45.5 X 114.5 Ft |
| Size Total Text | 45.5 X 114.5 Ft |
| Zoning Description | Rl5 |
Rooms
| Level | Type | Length | Width | Dimensions |
|---|---|---|---|---|
| Second Level | Primary Bedroom | 5.61 m | 3.71 m | 5.61 m x 3.71 m |
| Second Level | Bedroom 2 | 3.78 m | 3.28 m | 3.78 m x 3.28 m |
| Second Level | Bedroom 3 | 3.68 m | 3.33 m | 3.68 m x 3.33 m |
| Second Level | Bedroom 4 | 3.68 m | 3.18 m | 3.68 m x 3.18 m |
| Basement | Recreational, Games Room | 6.17 m | 3.66 m | 6.17 m x 3.66 m |
| Basement | Games Room | 8.31 m | 6.86 m | 8.31 m x 6.86 m |
| Basement | Other | 6.27 m | 3.66 m | 6.27 m x 3.66 m |
| Basement | Utility Room | 3.71 m | 2.41 m | 3.71 m x 2.41 m |
| Basement | Other | 2.21 m | 2.18 m | 2.21 m x 2.18 m |
| Ground Level | Living Room | 5.56 m | 3.68 m | 5.56 m x 3.68 m |
| Ground Level | Dining Room | 3.94 m | 3.94 m | 3.94 m x 3.94 m |
| Ground Level | Kitchen | 5.46 m | 3.68 m | 5.46 m x 3.68 m |
| Ground Level | Family Room | 5.16 m | 3.71 m | 5.16 m x 3.71 m |
| Ground Level | Laundry Room | 3.71 m | 1.57 m | 3.71 m x 1.57 m |
| Ground Level | Foyer | 4.42 m | 3.94 m | 4.42 m x 3.94 m |
Contact Us
Contact us for more information
Jackie Peifer
Salesperson
www.jackiepeifer.com/
www.facebook.com/thejackiepeiferteam
1235 North Service Rd W #100d
Oakville, Ontario L6M 3G5
(905) 338-9000
Janine Daoust
Salesperson
1235 North Service Rd W #100d
Oakville, Ontario L6M 3G5
(905) 338-9000

























