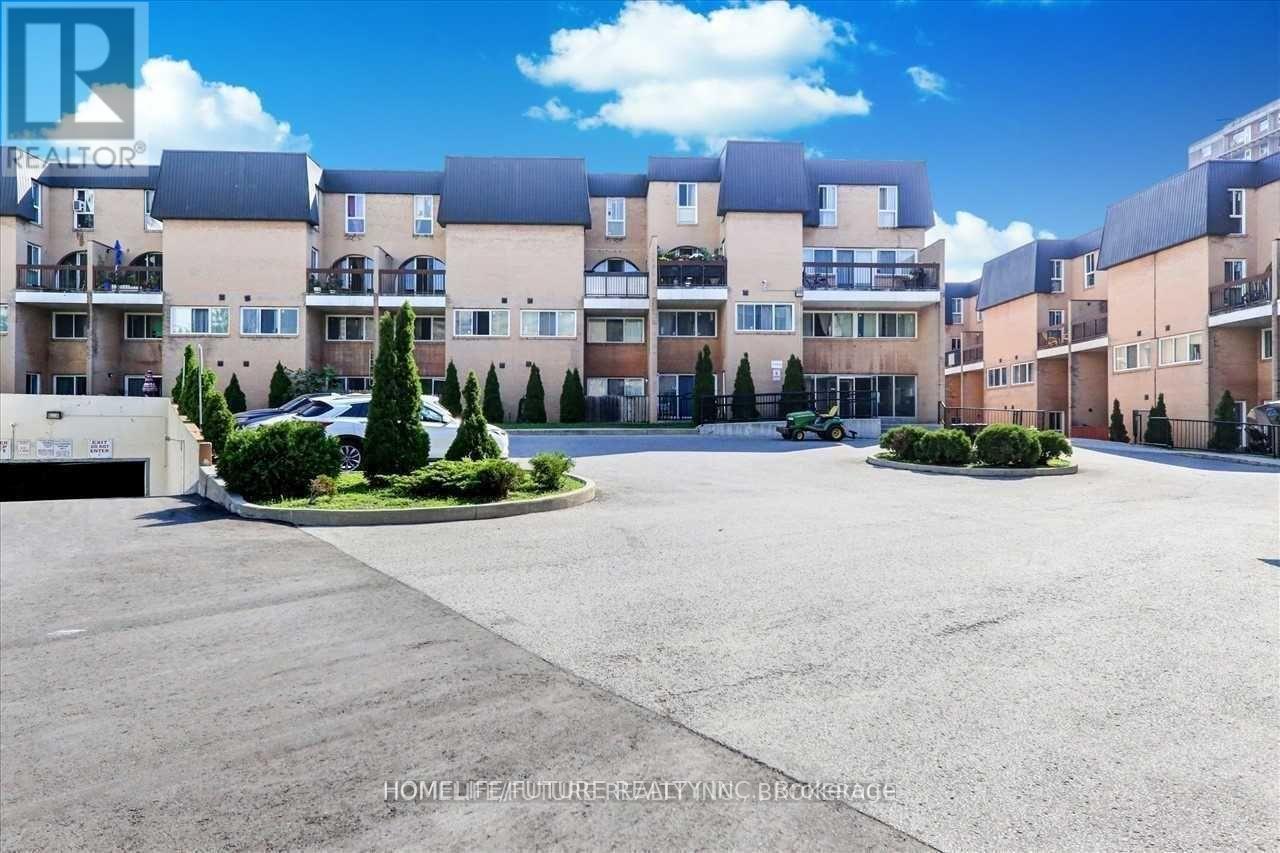2085 - 100 Mornelle Court Toronto, Ontario M1E 4X2
$441,000Maintenance, Common Area Maintenance, Insurance, Water, Parking, Cable TV
$780.96 Monthly
Maintenance, Common Area Maintenance, Insurance, Water, Parking, Cable TV
$780.96 MonthlyGreat Location Morningside/Ellesmere/401 Renovated 3 Bedrooms and 2 Dent Condo Townhouse , Modern Luxury And Convenience Updated Kitchen With Pantry , Fresh Paint With 3 Refreshed Baths, Updated Window, Patio Doors, Energy-Efficient Lights, And Modern Closet Doors On The Main Level, This Home Combine And Practicality. Enjoy The Convenience Of 1 Underground Parking Spots. Strategically Located Near Uoft (Scarb. Campus), Centennial College, West Hill Collegiate, Hwy 401, Transit, Hospitals, Shopping, And More, This Property Offers The Best Price And Value For A 5 Bedroom Unit In Gta Near Hwy 401. Don't Miss This Rare Opportunity To Experience Convenience, And Style. (id:50886)
Property Details
| MLS® Number | E12170462 |
| Property Type | Single Family |
| Community Name | Morningside |
| Amenities Near By | Hospital, Park, Public Transit, Schools |
| Community Features | Pet Restrictions |
| Features | Balcony, Carpet Free |
| Parking Space Total | 1 |
Building
| Bathroom Total | 2 |
| Bedrooms Above Ground | 3 |
| Bedrooms Below Ground | 2 |
| Bedrooms Total | 5 |
| Amenities | Storage - Locker |
| Appliances | Dishwasher, Dryer, Stove, Washer, Refrigerator |
| Exterior Finish | Brick |
| Flooring Type | Ceramic |
| Foundation Type | Brick |
| Heating Fuel | Electric |
| Heating Type | Baseboard Heaters |
| Stories Total | 2 |
| Size Interior | 1,000 - 1,199 Ft2 |
| Type | Row / Townhouse |
Parking
| Underground | |
| Garage |
Land
| Acreage | No |
| Land Amenities | Hospital, Park, Public Transit, Schools |
Rooms
| Level | Type | Length | Width | Dimensions |
|---|---|---|---|---|
| Second Level | Primary Bedroom | 5.8 m | 2.46 m | 5.8 m x 2.46 m |
| Second Level | Bedroom 2 | 3.98 m | 3.06 m | 3.98 m x 3.06 m |
| Second Level | Laundry Room | Measurements not available | ||
| Main Level | Kitchen | 4 m | 2.13 m | 4 m x 2.13 m |
| Main Level | Living Room | 3.06 m | 2.45 m | 3.06 m x 2.45 m |
| Main Level | Bedroom 3 | 3.39 m | 2.47 m | 3.39 m x 2.47 m |
| Main Level | Den | 2.16 m | 1.86 m | 2.16 m x 1.86 m |
| Main Level | Den | 2.14 m | 1.85 m | 2.14 m x 1.85 m |
https://www.realtor.ca/real-estate/28360293/2085-100-mornelle-court-toronto-morningside-morningside
Contact Us
Contact us for more information
Janani Jathindira
Salesperson
www.facebook.com/
www.linkedin.com/
7 Eastvale Drive Unit 205
Markham, Ontario L3S 4N8
(905) 201-9977
(905) 201-9229













