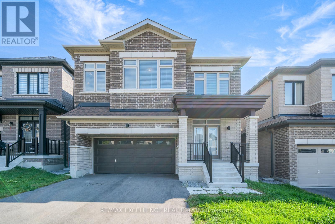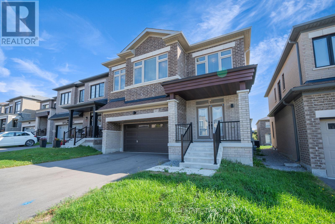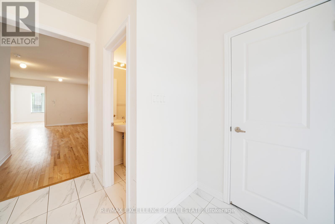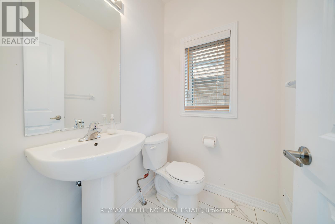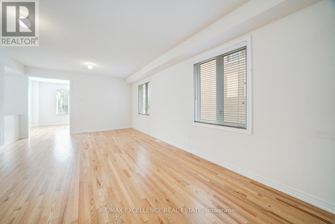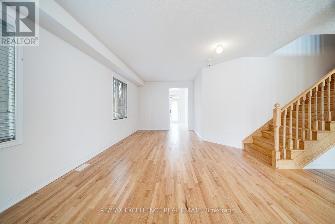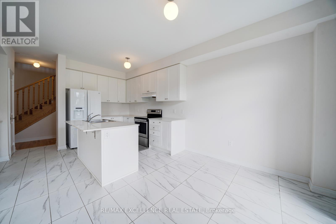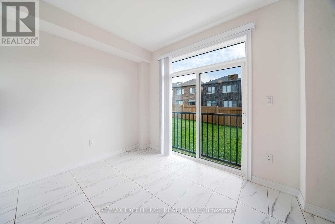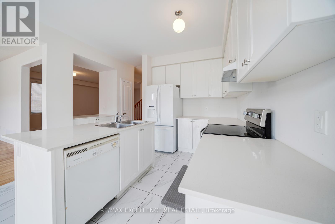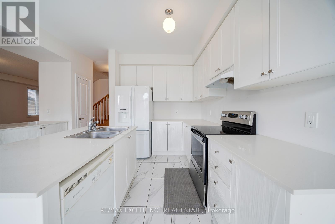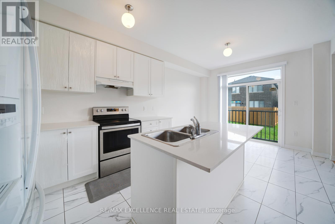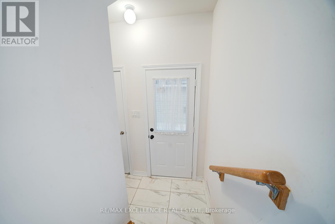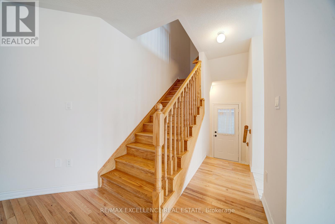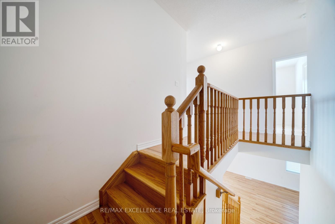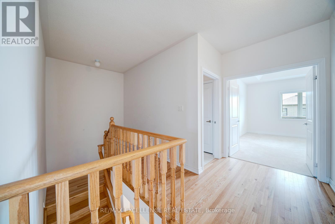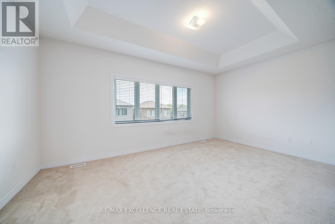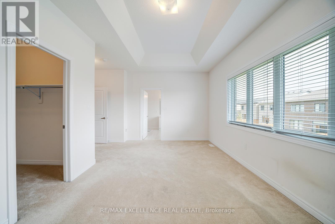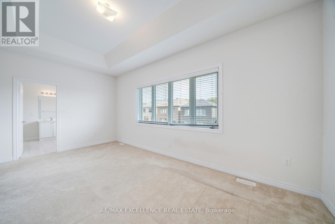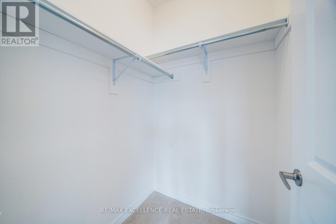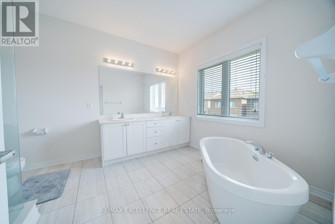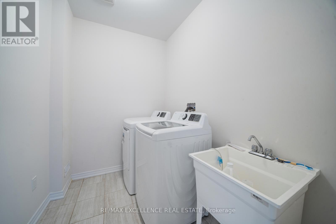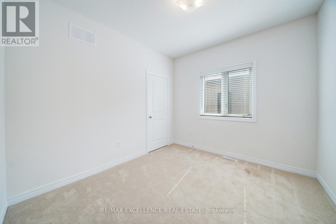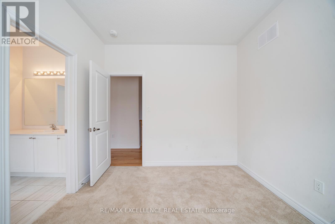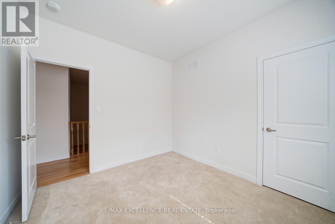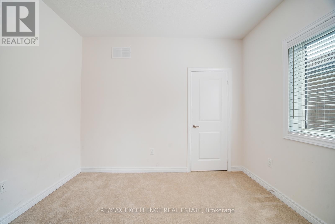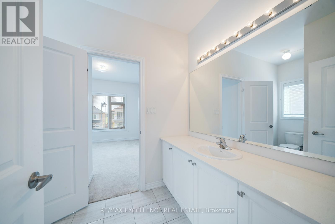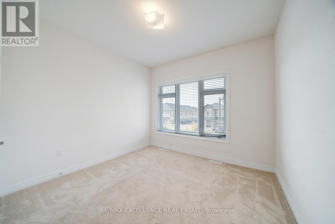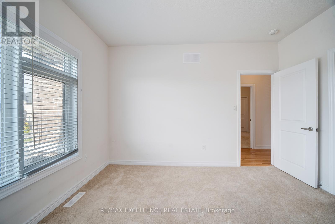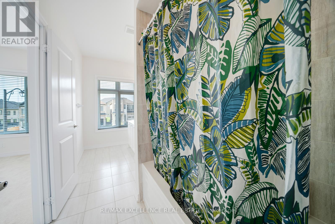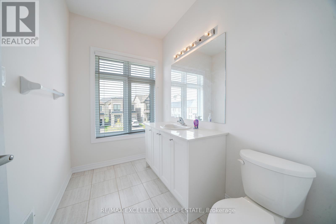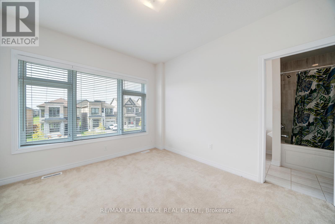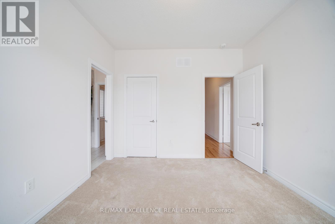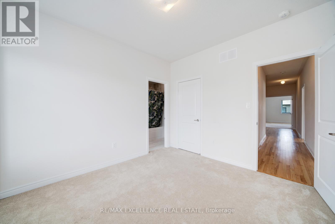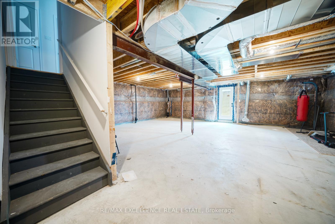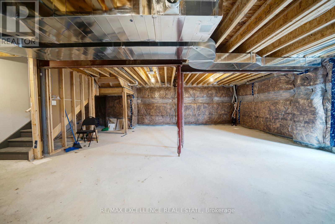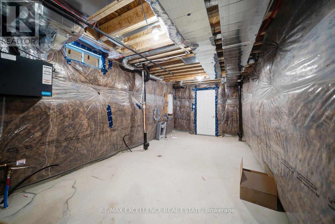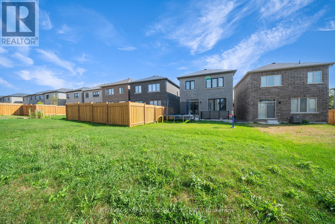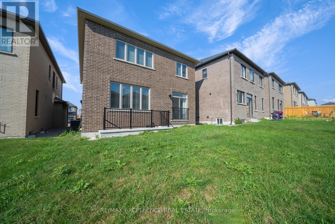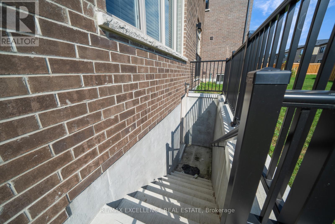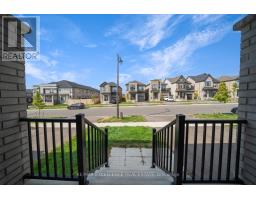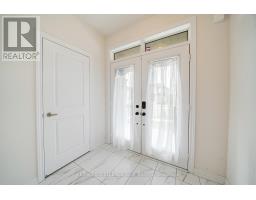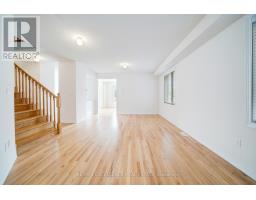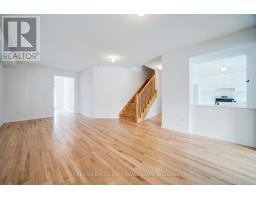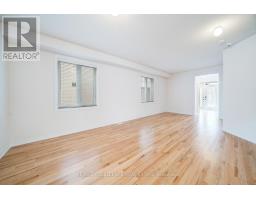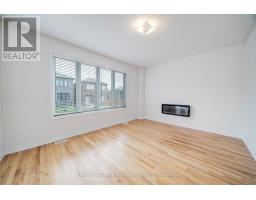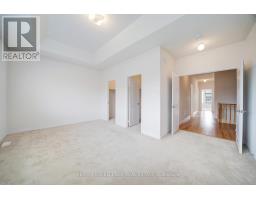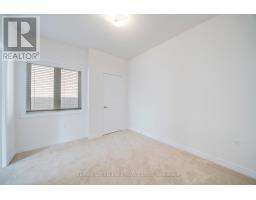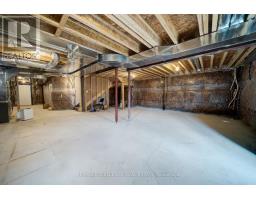2085 Coppermine Street Oshawa, Ontario L1L 0T2
$1,139,999
Welcome to this spacious and modern home offering over 2,600 sq ft of elegant living space in one of the Oshawa's most sought-after and thriving new neighbourhoods! Designed with comfort and style in mind, this home features 5 generously sized bedrooms and 4 bathrooms, making it perfect for large or growing families! The open-concept main floor showcases a bright living and dining area, a chef's kitchen with quartz countertops, centre island, and stainless steel appliances, and a cozy family room with a gas fireplace-ideal for entertaining and everyday living. Upstairs, the primary suite boasts walk-in his and hers closets and a spa-like ensuite with a double vanity, glass shower, and soaker tub. Additional bedrooms are spacious and well-lit, with ample closet space and access to beautifully appointed bathrooms! Located in a vibrant, family-friendly community, this home is steps away from parks, schools, shopping, and easy highway access, making it perfect for commuters and families alike! (id:50886)
Property Details
| MLS® Number | E12444577 |
| Property Type | Single Family |
| Community Name | Kedron |
| Equipment Type | Water Heater, Water Heater - Gas |
| Parking Space Total | 5 |
| Rental Equipment Type | Water Heater, Water Heater - Gas |
Building
| Bathroom Total | 4 |
| Bedrooms Above Ground | 5 |
| Bedrooms Total | 5 |
| Age | 0 To 5 Years |
| Appliances | Garage Door Opener Remote(s), Dishwasher, Dryer, Garage Door Opener, Stove, Washer, Window Coverings, Refrigerator |
| Basement Features | Separate Entrance |
| Basement Type | N/a |
| Construction Style Attachment | Detached |
| Cooling Type | Central Air Conditioning |
| Exterior Finish | Brick |
| Fireplace Present | Yes |
| Flooring Type | Tile, Hardwood |
| Foundation Type | Concrete |
| Half Bath Total | 1 |
| Heating Fuel | Natural Gas |
| Heating Type | Forced Air |
| Stories Total | 2 |
| Size Interior | 2,500 - 3,000 Ft2 |
| Type | House |
| Utility Water | Municipal Water |
Parking
| Attached Garage | |
| Garage |
Land
| Acreage | No |
| Sewer | Sanitary Sewer |
| Size Depth | 105 Ft ,6 In |
| Size Frontage | 36 Ft ,2 In |
| Size Irregular | 36.2 X 105.5 Ft |
| Size Total Text | 36.2 X 105.5 Ft |
Rooms
| Level | Type | Length | Width | Dimensions |
|---|---|---|---|---|
| Main Level | Kitchen | Measurements not available | ||
| Main Level | Dining Room | Measurements not available | ||
| Main Level | Family Room | Measurements not available | ||
| Main Level | Living Room | Measurements not available | ||
| Upper Level | Primary Bedroom | 5.5 m | 4.67 m | 5.5 m x 4.67 m |
| Upper Level | Bedroom 2 | 3.35 m | 3.09 m | 3.35 m x 3.09 m |
| Upper Level | Bedroom 3 | 3.88 m | 3.35 m | 3.88 m x 3.35 m |
| Upper Level | Bedroom 4 | 3.68 m | 3.38 m | 3.68 m x 3.38 m |
| Upper Level | Bedroom 5 | 3.35 m | 2.99 m | 3.35 m x 2.99 m |
https://www.realtor.ca/real-estate/28951021/2085-coppermine-street-oshawa-kedron-kedron
Contact Us
Contact us for more information
Kiran Sivia
Salesperson
100 Milverton Dr Unit 610
Mississauga, Ontario L5R 4H1
(905) 507-4436
www.remaxex.com/

