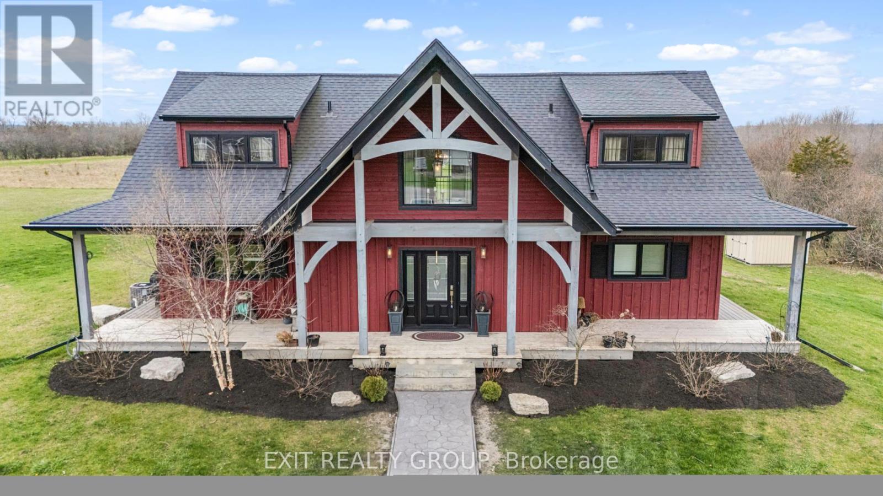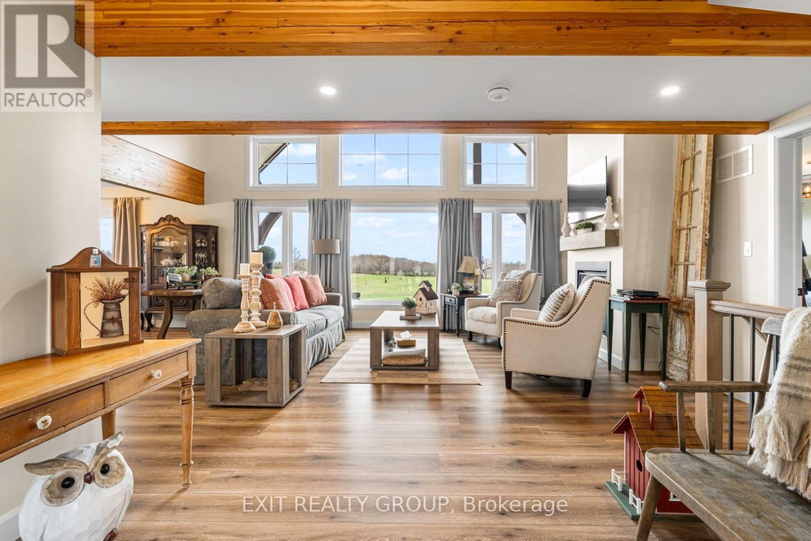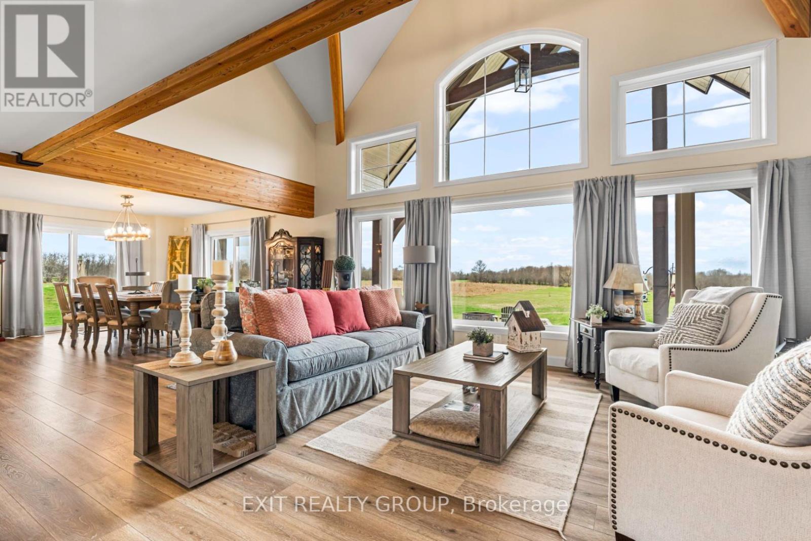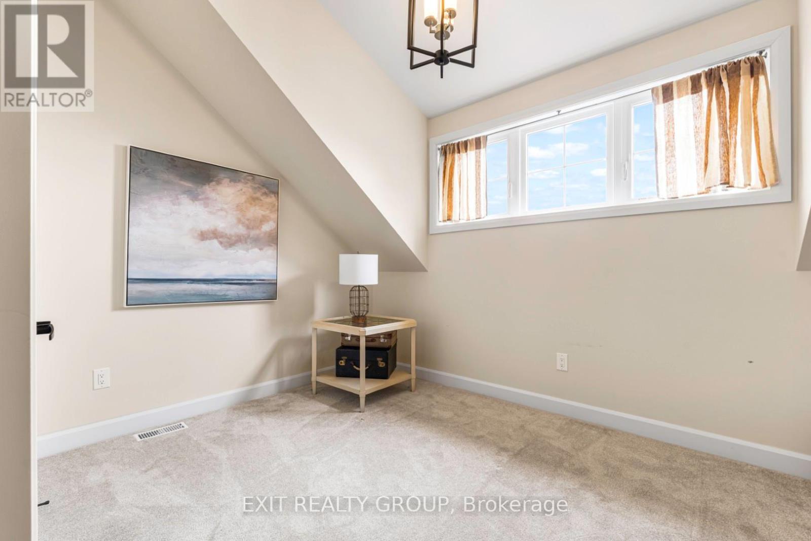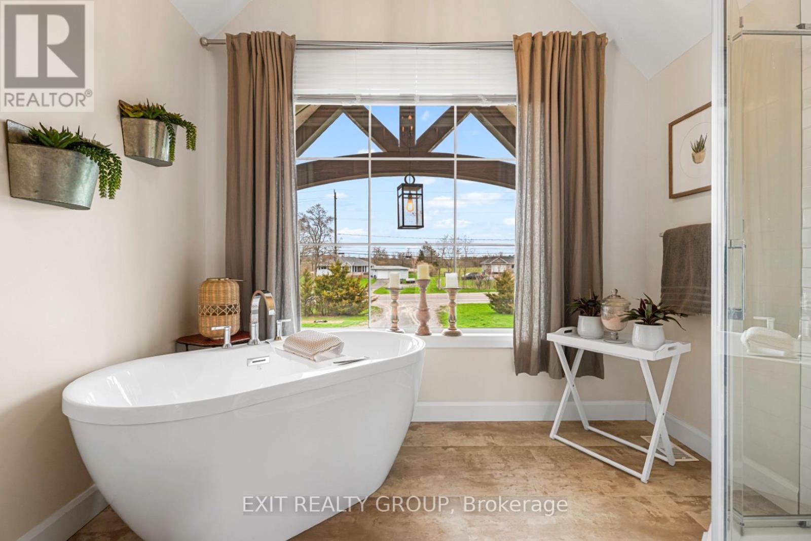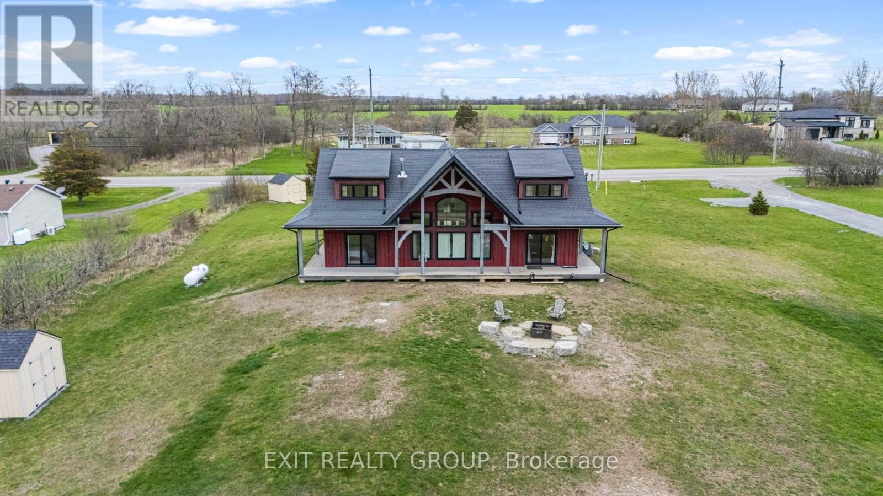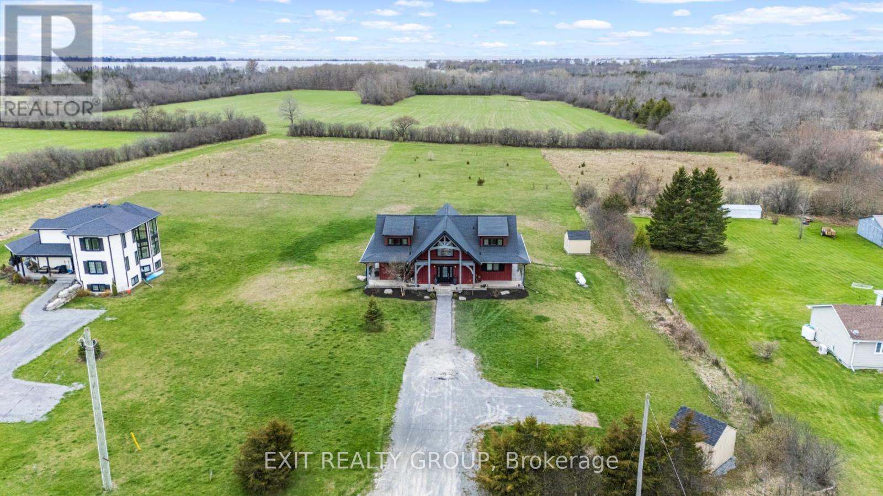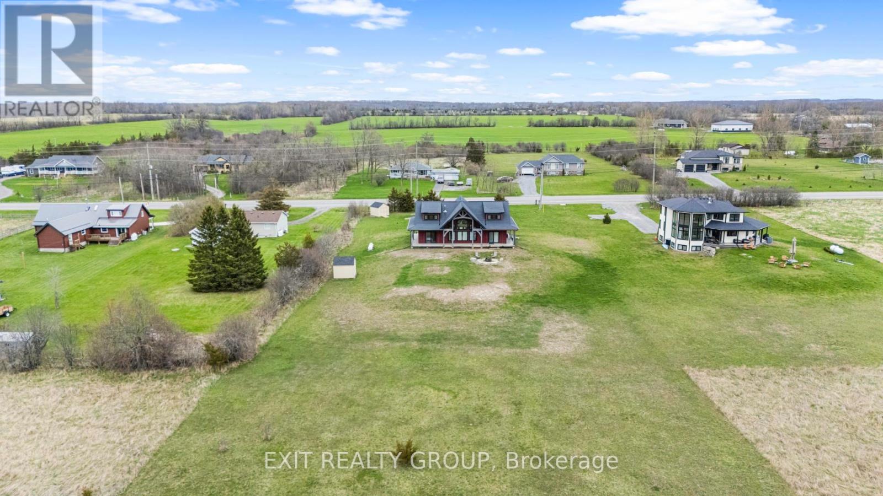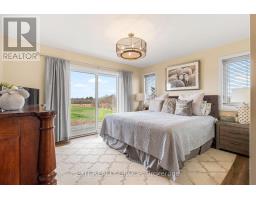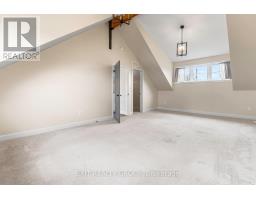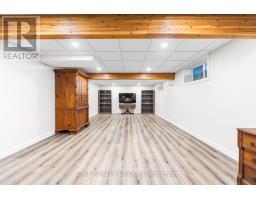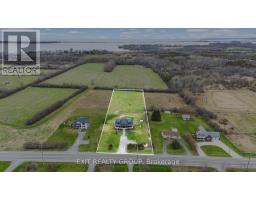20851 Loyalist Parkway Prince Edward County, Ontario K0K 1T0
$949,900
Nestled on a spacious lot of approximately 2 acres, this custom-built, post-and-beam residence boasts vaulted/raised ceilings, four bedrooms, and two and a half bathrooms. The main floor features a spacious bedroom with walk-in closet and en-suite with gorgeous glass tiled shower. The upper level offers three additional bedrooms and a 4 piece bathroom with soaker tub. Relax by the cozy fireplace, surrounded by oversized windows and patio doors that lead to a wrap-around deck and a backyard fire pit. The finished basement further enhances the homes comfort and style. 2 large sheds on the property for lots of storage. Close to many amenities, wineries, provincial parks, restaurants, breweries, beaches, lakes and home to some of the best sunsets. (id:50886)
Property Details
| MLS® Number | X12120551 |
| Property Type | Single Family |
| Community Name | Ameliasburg Ward |
| Amenities Near By | Beach, Park, Schools |
| Parking Space Total | 8 |
| Structure | Deck, Shed |
Building
| Bathroom Total | 3 |
| Bedrooms Above Ground | 4 |
| Bedrooms Total | 4 |
| Amenities | Fireplace(s) |
| Appliances | Dishwasher, Dryer, Water Heater, Microwave, Stove, Washer, Refrigerator |
| Basement Development | Finished |
| Basement Type | Full (finished) |
| Construction Style Attachment | Detached |
| Cooling Type | Central Air Conditioning |
| Exterior Finish | Wood |
| Fireplace Present | Yes |
| Foundation Type | Poured Concrete |
| Half Bath Total | 1 |
| Heating Fuel | Natural Gas |
| Heating Type | Forced Air |
| Stories Total | 2 |
| Size Interior | 2,000 - 2,500 Ft2 |
| Type | House |
| Utility Water | Municipal Water |
Parking
| No Garage |
Land
| Acreage | Yes |
| Land Amenities | Beach, Park, Schools |
| Sewer | Septic System |
| Size Depth | 584 Ft |
| Size Frontage | 147 Ft |
| Size Irregular | 147 X 584 Ft |
| Size Total Text | 147 X 584 Ft|2 - 4.99 Acres |
| Surface Water | Lake/pond |
Rooms
| Level | Type | Length | Width | Dimensions |
|---|---|---|---|---|
| Second Level | Bedroom 4 | 4.1 m | 6.99 m | 4.1 m x 6.99 m |
| Second Level | Bedroom 2 | 4.22 m | 3.56 m | 4.22 m x 3.56 m |
| Second Level | Bedroom 3 | 4.22 m | 3.33 m | 4.22 m x 3.33 m |
| Second Level | Bathroom | 2.74 m | 3.47 m | 2.74 m x 3.47 m |
| Basement | Recreational, Games Room | 14.8 m | 6.99 m | 14.8 m x 6.99 m |
| Basement | Laundry Room | 2.73 m | 2.03 m | 2.73 m x 2.03 m |
| Basement | Utility Room | 7.11 m | 2 m | 7.11 m x 2 m |
| Ground Level | Foyer | 3 m | 3.55 m | 3 m x 3.55 m |
| Ground Level | Bathroom | 1.97 m | 1.79 m | 1.97 m x 1.79 m |
| Ground Level | Living Room | 6.52 m | 4.51 m | 6.52 m x 4.51 m |
| Ground Level | Dining Room | 4.14 m | 3.28 m | 4.14 m x 3.28 m |
| Ground Level | Kitchen | 4.14 m | 3.7 m | 4.14 m x 3.7 m |
| Ground Level | Primary Bedroom | 4.22 m | 4.74 m | 4.22 m x 4.74 m |
| Ground Level | Bathroom | 4.22 m | 2.14 m | 4.22 m x 2.14 m |
Contact Us
Contact us for more information
Kristin Georgiou
Salesperson
kristingeorgiou.com/
Quinte Mall Office Tower 100 Bell Boulevard #200
Belleville, Ontario K8P 4Y7
(613) 966-9400
(613) 966-0500
www.exitrealtygroup.ca/


