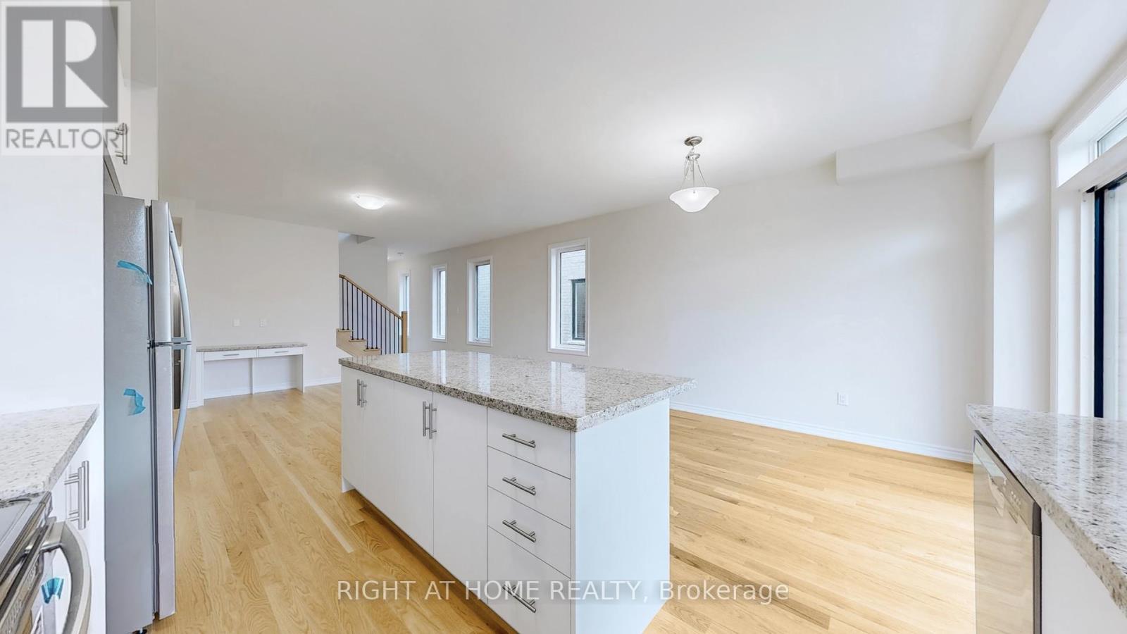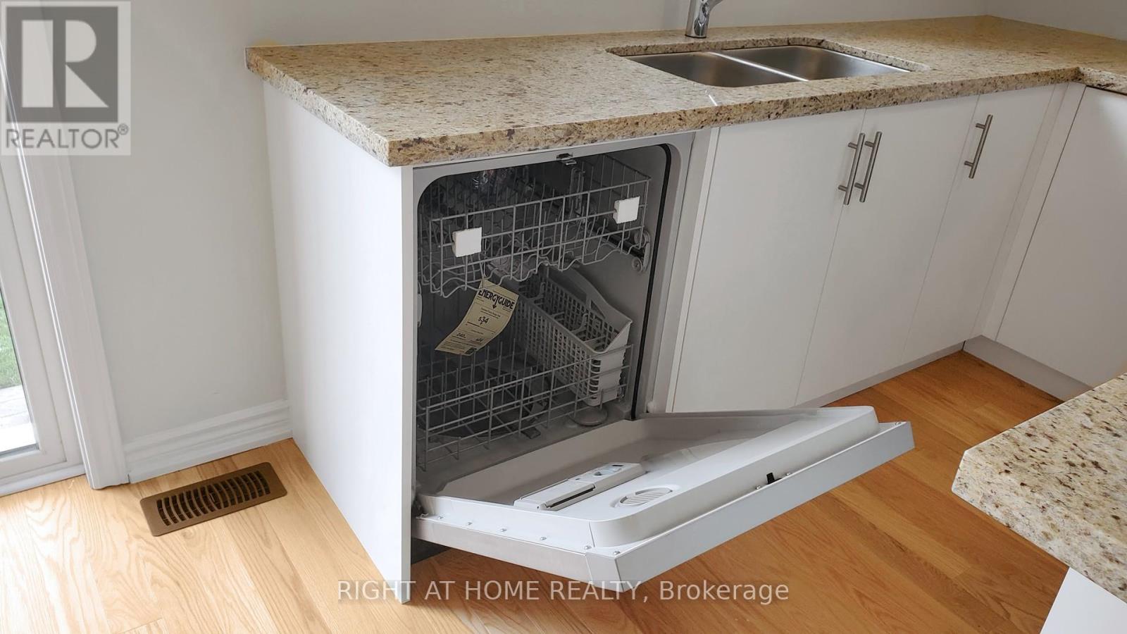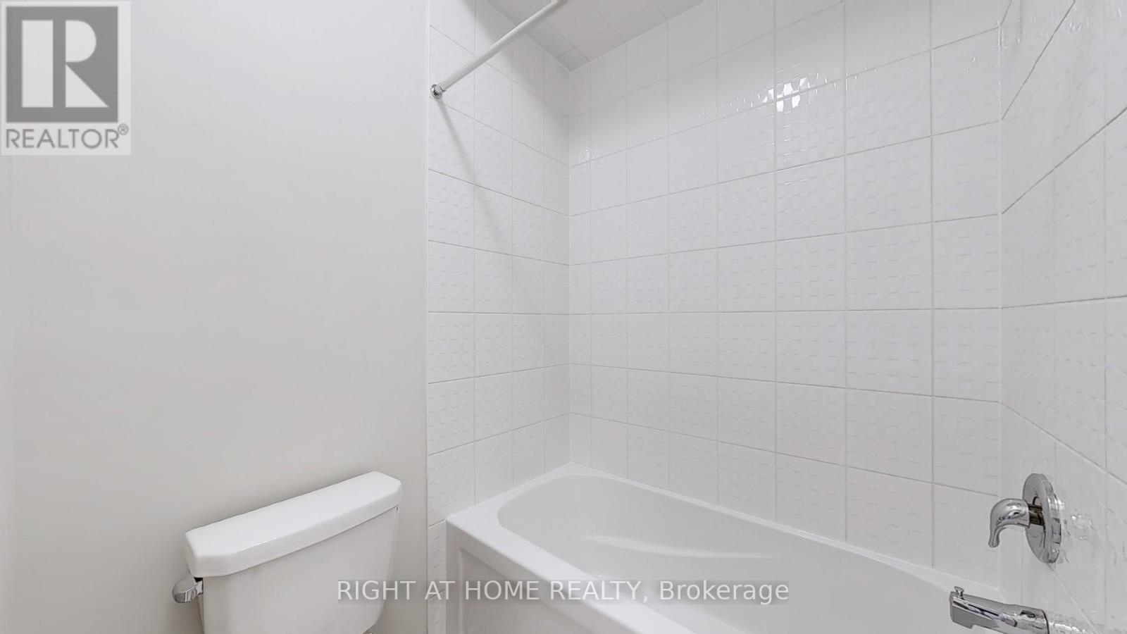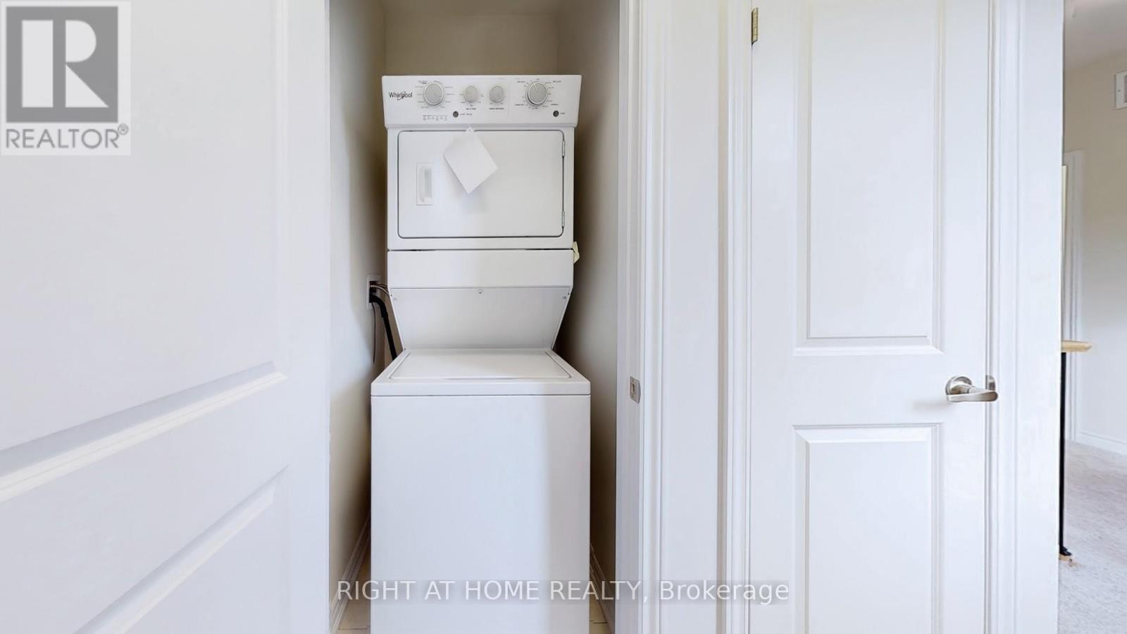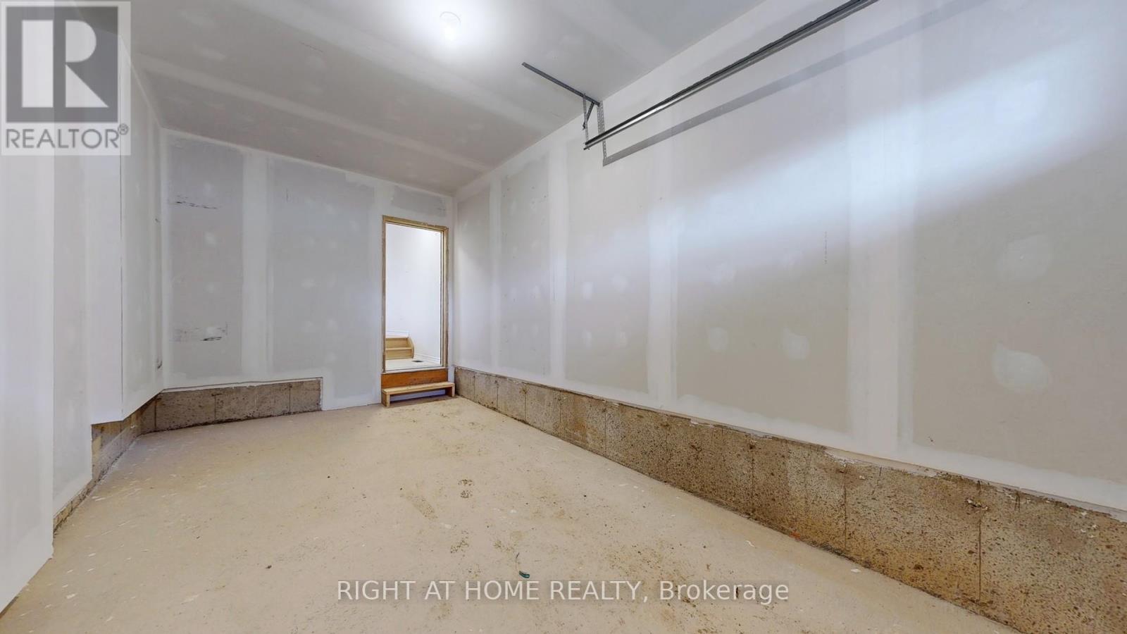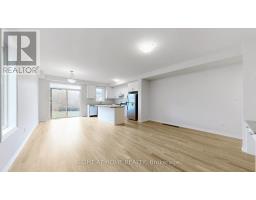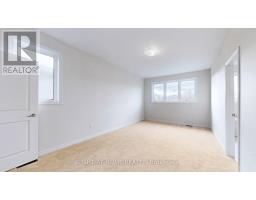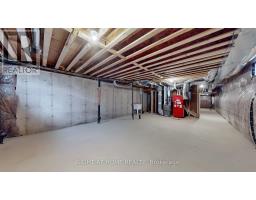2086 Coppenwood Common Burlington, Ontario L7P 0V8
$3,100 MonthlyParcel of Tied LandMaintenance, Parcel of Tied Land
$161 Monthly
Maintenance, Parcel of Tied Land
$161 MonthlyWelcome to Tyandaga Heights, where modern luxury meets family-friendly living! This rarely offered, North-East facing, brand-new 2-story end-unit townhome boasts approx. 1861 sq. ft. of open-concept elegance in Burlingtons top-rated school district. With soaring 9' smooth ceilings on the main level, gleaming hardwood floors, and an oak staircase, this home exudes sophistication. The chef-inspired kitchen features granite countertops, a center island, and stainless steel appliances, perfect for entertaining. Upstairs, a versatile loft, aStainless Steel Appliances including Fridge, Stove, Dishwasher, White Stackable Washer & Dryer. spa-like primary ensuite, and a convenient upper-level laundry add to the home's functionality. Flooded with natural light and enhanced by premium blinds, the property also includes a backyard and an unfinished basement for added appeal. Ideally located near parks, trails, downtown Burlington, Costco, shopping malls, top schools, community centers, libraries, and major highways (QEW & 407), this home perfectly blends luxury, comfort, and convenience. Schedule your showing today ! **** EXTRAS **** Close to great schools, Steps to Transit & Shopping. All Stainless Steel Appliances, Tenant to pay all utilities (id:50886)
Property Details
| MLS® Number | W11879097 |
| Property Type | Single Family |
| Community Name | Tyandaga |
| AmenitiesNearBy | Place Of Worship, Public Transit, Schools |
| CommunityFeatures | Community Centre |
| ParkingSpaceTotal | 2 |
Building
| BathroomTotal | 3 |
| BedroomsAboveGround | 3 |
| BedroomsTotal | 3 |
| Appliances | Water Heater, Dishwasher, Dryer, Refrigerator, Stove, Washer |
| BasementDevelopment | Unfinished |
| BasementType | N/a (unfinished) |
| ConstructionStyleAttachment | Attached |
| CoolingType | Central Air Conditioning |
| ExteriorFinish | Brick, Stone |
| FlooringType | Hardwood, Carpeted |
| FoundationType | Concrete |
| HalfBathTotal | 1 |
| HeatingFuel | Natural Gas |
| HeatingType | Forced Air |
| StoriesTotal | 2 |
| SizeInterior | 1499.9875 - 1999.983 Sqft |
| Type | Row / Townhouse |
| UtilityWater | Municipal Water |
Parking
| Garage |
Land
| Acreage | No |
| LandAmenities | Place Of Worship, Public Transit, Schools |
| Sewer | Sanitary Sewer |
| SizeDepth | 108 Ft |
| SizeFrontage | 23 Ft ,7 In |
| SizeIrregular | 23.6 X 108 Ft |
| SizeTotalText | 23.6 X 108 Ft|under 1/2 Acre |
Rooms
| Level | Type | Length | Width | Dimensions |
|---|---|---|---|---|
| Main Level | Great Room | 5.2 m | 3.84 m | 5.2 m x 3.84 m |
| Main Level | Dining Room | 2.74 m | 3.87 m | 2.74 m x 3.87 m |
| Main Level | Kitchen | 2.47 m | 3.87 m | 2.47 m x 3.87 m |
| Upper Level | Primary Bedroom | 3.35 m | 6.1 m | 3.35 m x 6.1 m |
| Upper Level | Bedroom 2 | 2.59 m | 3.78 m | 2.59 m x 3.78 m |
| Upper Level | Bedroom 3 | 2.56 m | 3.35 m | 2.56 m x 3.35 m |
| Upper Level | Loft | 3.6 m | 2.07 m | 3.6 m x 2.07 m |
Utilities
| Cable | Available |
| Sewer | Available |
https://www.realtor.ca/real-estate/27706751/2086-coppenwood-common-burlington-tyandaga-tyandaga
Interested?
Contact us for more information
Bala Dhuchetty
Broker
480 Eglinton Ave West
Mississauga, Ontario L5R 0G2










