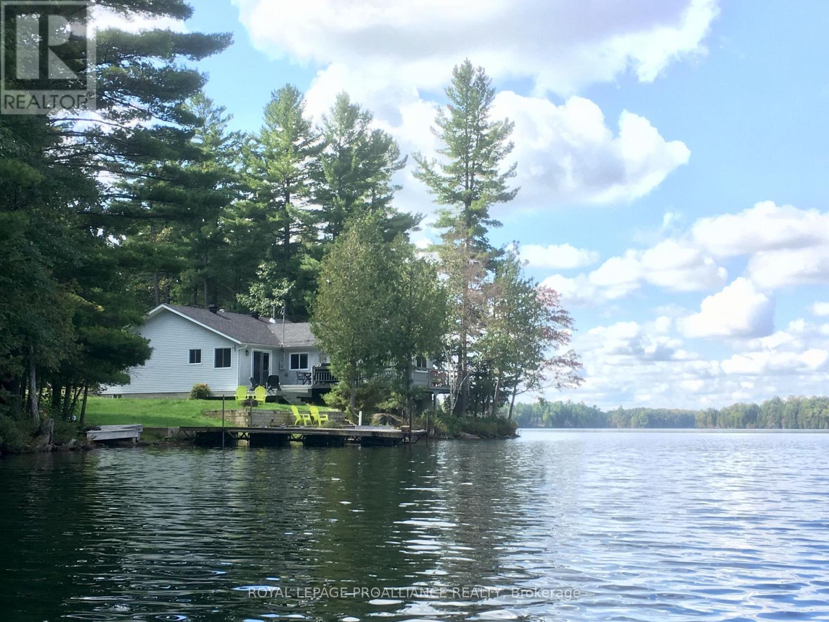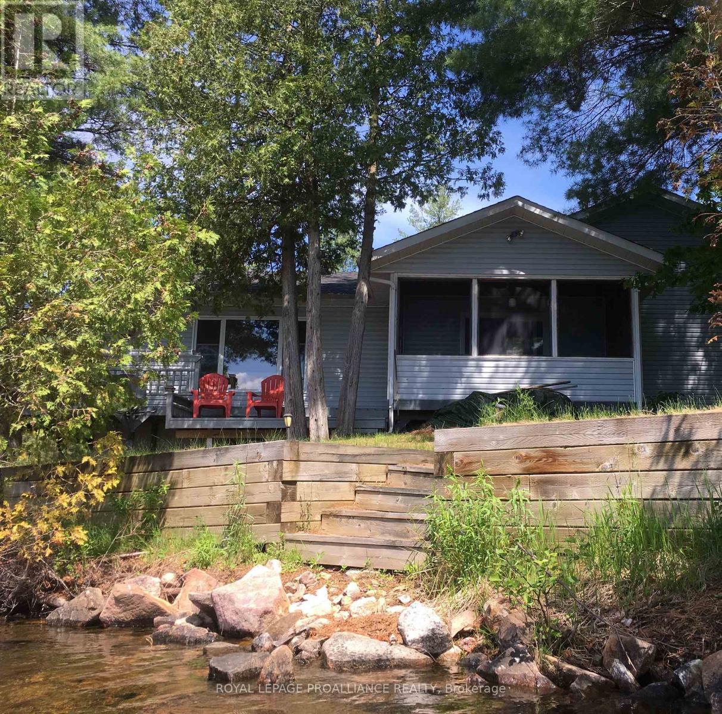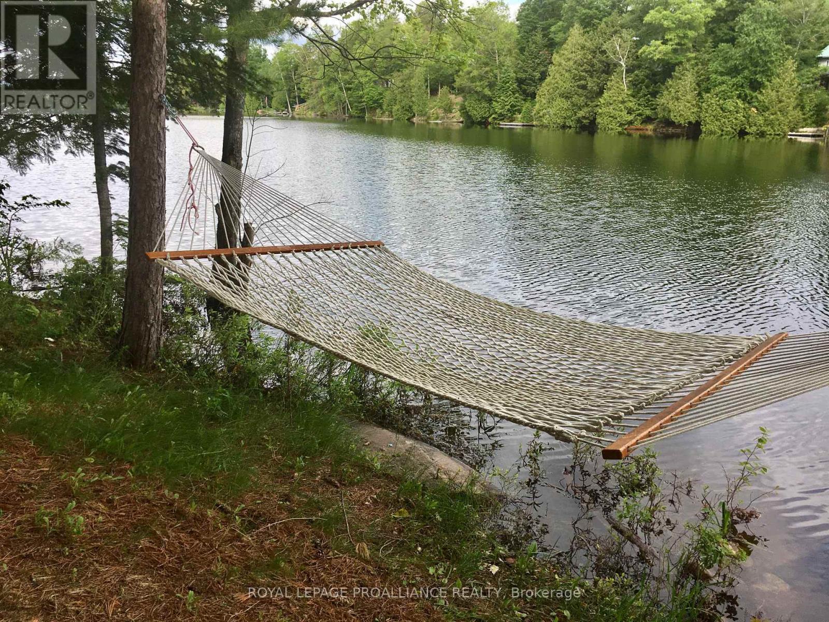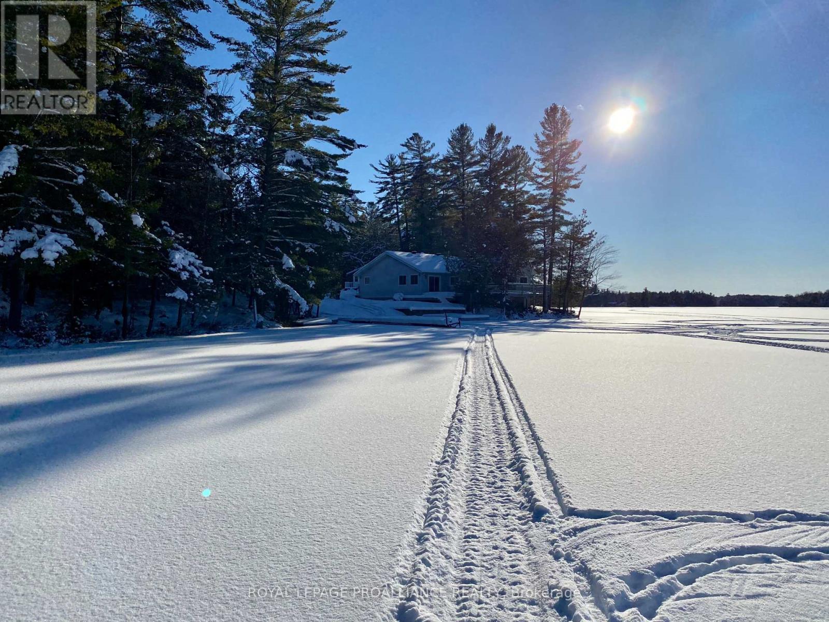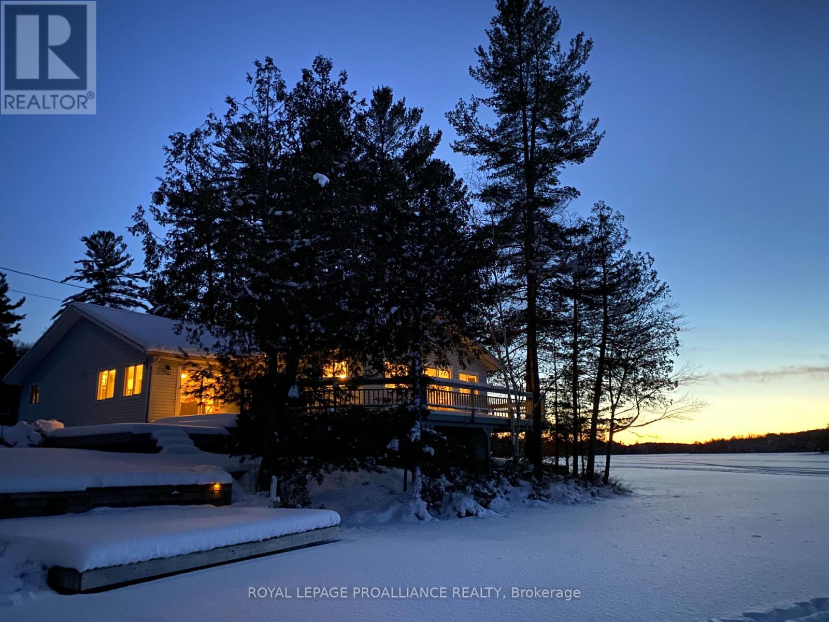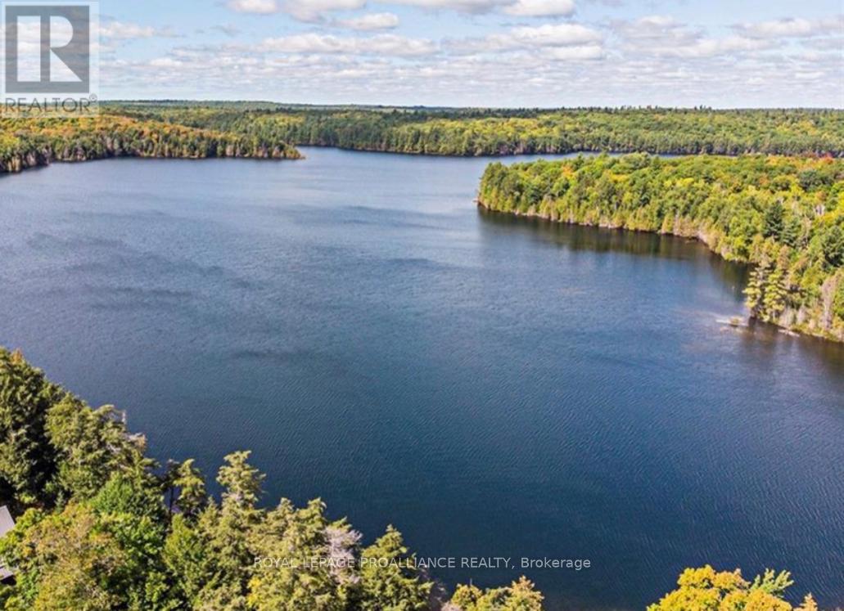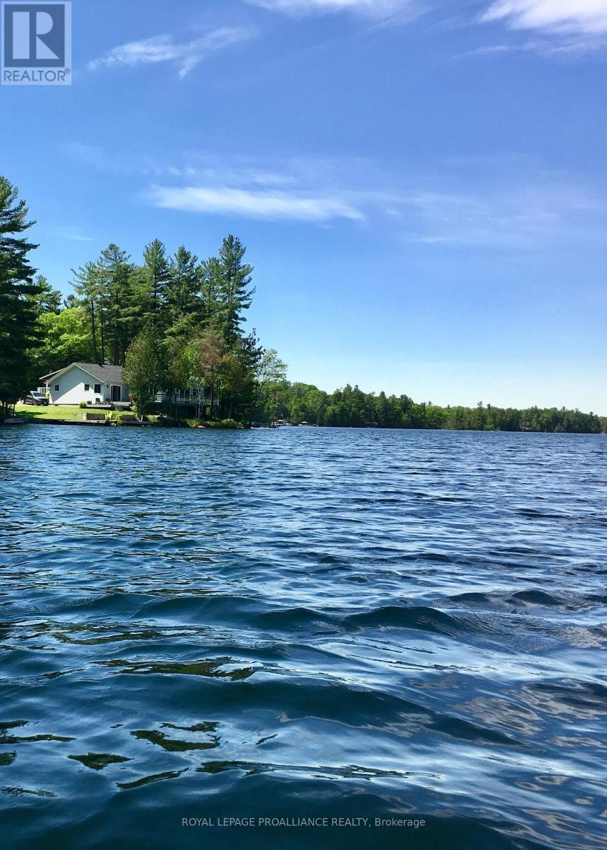2087 B Grindstone Lake Road Frontenac, Ontario K0H 2M0
$750,000
MORE PHOTOS TO COME - Embrace the beauty of every season at this extraordinary 4-season recreational residence on Grindstone Lake, where 245 ft. of pristine shoreline and a private1.2-acre lot invite you to reconnect with nature's wonders. Step into a beautifully renovated, fully furnished 1,700 sq.ft. open-concept home that inspires relaxation and togetherness, with a spacious wrap-around deck offering panoramic lake views perfect for morning coffees, sunset gatherings. or hosting loved ones for unforgettable gatherings, this opportunity provides 2 spacious bedrooms, primary with en suite, and an additional elegant guest bathroom, open concept kitchen, dining, lakeside nooks and games area, every detail invites comfort and relaxation, while the beautifully furnished interiors mean you can start making memories from day one. In 2020 the interior underwent many renovations including hardwood floors throughout, kitchen, bathrooms, a new propane furnace, new windows and sliding glass doors, spray foam insulation throughout the 1500 sqft crawlspace/utility room. The roof was replaced in 2016, and the detached garage with loft area is fully insulated and heated. Enjoy endless recreational trails right from your doorstep, excellent swimming, and a sandy-bottom shoreline with your own private boat launch. Whether you dream of casting a line for bass or trout, exploring crystal-clear waters by boat, or simply savoring peaceful days in the heart of cottage country, this turnkey sanctuary is ready for your next chapter-no renovations required. With year-round road access and thoughtful updates throughout, every detail has been designed to ensure effortless enjoyment and lasting memories. A serene retreat surrounded by nature's tranquility, this property is your canvas for unforgettable moments all year round. Step into a life where every season inspires-your lakeside adventure awaits. (id:50886)
Property Details
| MLS® Number | X12550140 |
| Property Type | Single Family |
| Community Name | 53 - Frontenac North |
| Amenities Near By | Beach, Golf Nearby |
| Community Features | Fishing, Community Centre |
| Easement | Unknown |
| Features | Wooded Area, Irregular Lot Size, Sloping, Partially Cleared, Flat Site, Dry, Carpet Free |
| Parking Space Total | 8 |
| Structure | Deck, Porch, Outbuilding, Dock |
| View Type | Lake View, View Of Water, Direct Water View |
| Water Front Type | Waterfront |
Building
| Bathroom Total | 2 |
| Bedrooms Above Ground | 2 |
| Bedrooms Total | 2 |
| Age | 16 To 30 Years |
| Amenities | Fireplace(s) |
| Appliances | Water Heater, Water Softener, Water Treatment, Central Vacuum, Dishwasher, Dryer, Microwave, Washer, Refrigerator |
| Architectural Style | Raised Bungalow |
| Basement Development | Partially Finished |
| Basement Type | Crawl Space (partially Finished) |
| Construction Status | Insulation Upgraded |
| Construction Style Attachment | Detached |
| Exterior Finish | Concrete Block, Shingles |
| Fire Protection | Smoke Detectors |
| Fireplace Present | Yes |
| Fireplace Total | 1 |
| Fireplace Type | Woodstove |
| Flooring Type | Hardwood |
| Foundation Type | Block |
| Heating Fuel | Propane |
| Heating Type | Forced Air |
| Stories Total | 1 |
| Size Interior | 1,500 - 2,000 Ft2 |
| Type | House |
| Utility Water | Lake/river Water Intake |
Parking
| Detached Garage | |
| Garage |
Land
| Access Type | Public Road, Year-round Access, Private Docking |
| Acreage | No |
| Land Amenities | Beach, Golf Nearby |
| Sewer | Septic System |
| Size Depth | 329 Ft |
| Size Frontage | 245 Ft |
| Size Irregular | 245 X 329 Ft |
| Size Total Text | 245 X 329 Ft |
| Surface Water | Lake/pond |
| Zoning Description | Lsw |
Rooms
| Level | Type | Length | Width | Dimensions |
|---|---|---|---|---|
| Main Level | Foyer | 2.53 m | 1.79 m | 2.53 m x 1.79 m |
| Main Level | Kitchen | 2.81 m | 5.82 m | 2.81 m x 5.82 m |
| Main Level | Dining Room | 2.34 m | 4.23 m | 2.34 m x 4.23 m |
| Main Level | Living Room | 7.08 m | 11.05 m | 7.08 m x 11.05 m |
| Main Level | Primary Bedroom | 4.39 m | 5.26 m | 4.39 m x 5.26 m |
| Main Level | Bathroom | 1.74 m | 1.98 m | 1.74 m x 1.98 m |
| Main Level | Bedroom 2 | 2.31 m | 3.41 m | 2.31 m x 3.41 m |
| Main Level | Bathroom | 2.27 m | 2.43 m | 2.27 m x 2.43 m |
| Main Level | Sunroom | 2.25 m | 4.24 m | 2.25 m x 4.24 m |
Utilities
| Cable | Available |
| Electricity | Installed |
| Wireless | Available |
| Electricity Connected | Connected |
| Telephone | Nearby |
Contact Us
Contact us for more information
Diana Walker
Salesperson
(416) 452-0112
www.landolakesproperty.com/
12309 Highway 41 P.o. Box 115
Northbrook, Ontario K0H 2G0
(613) 336-1737
(613) 336-1377
www.discoverroyallepage.com/

