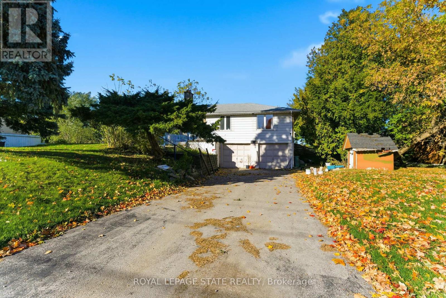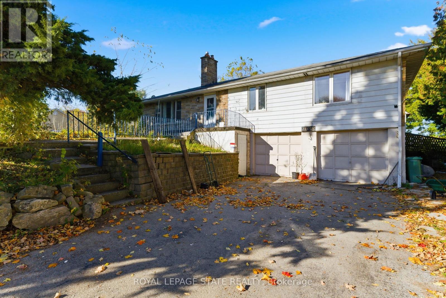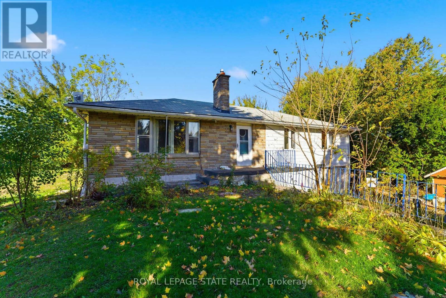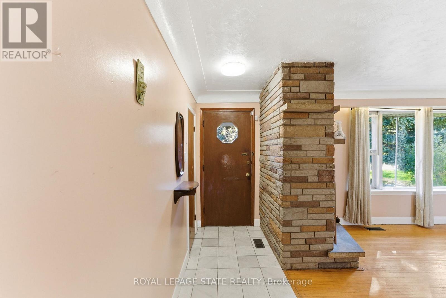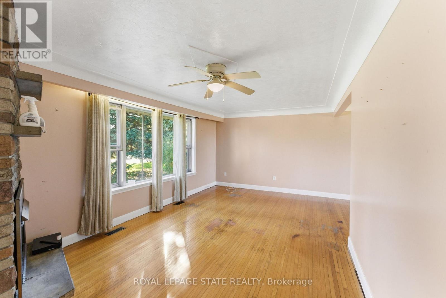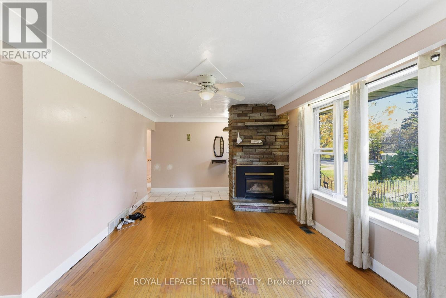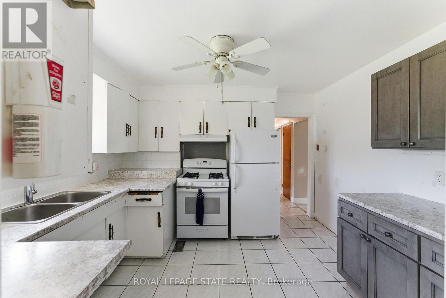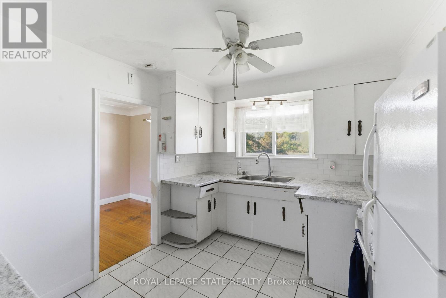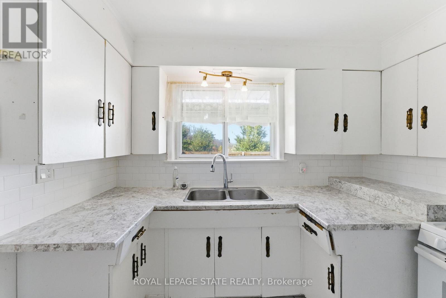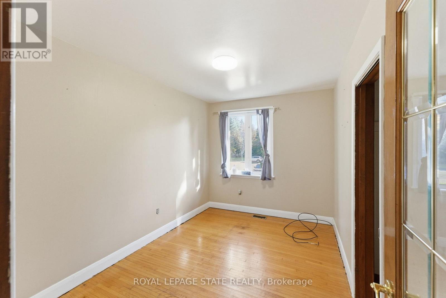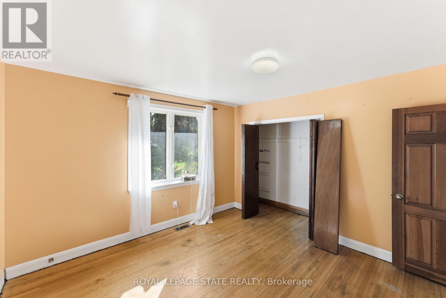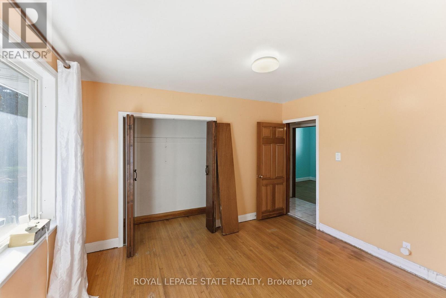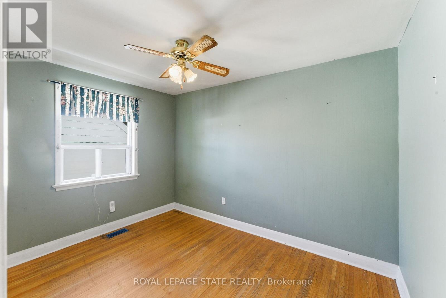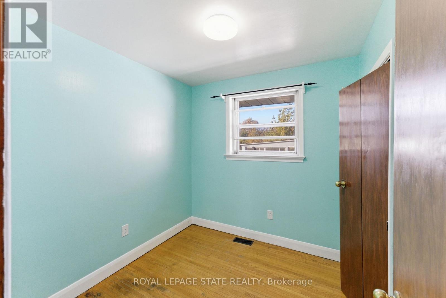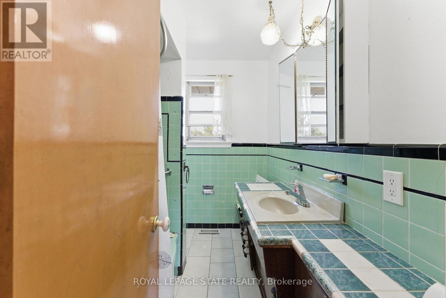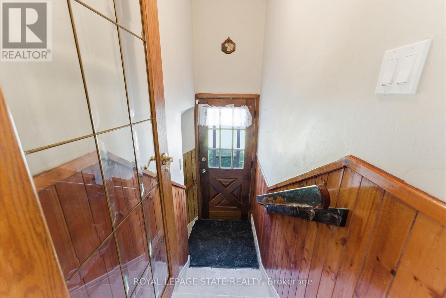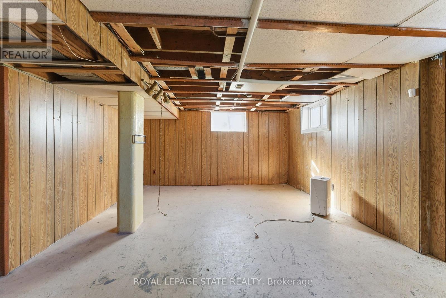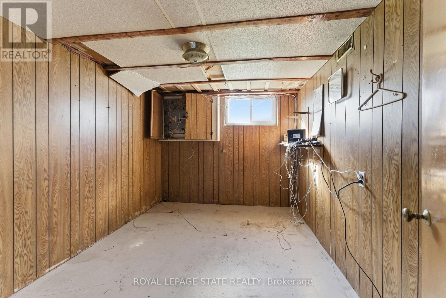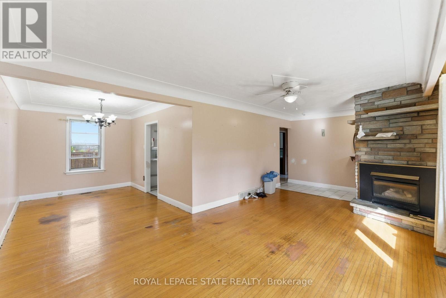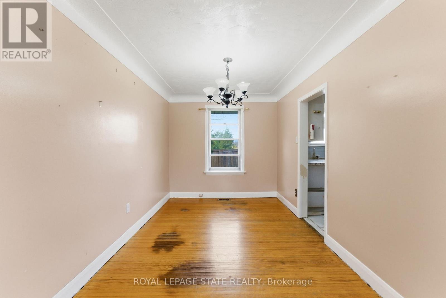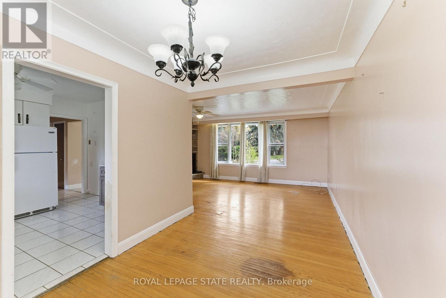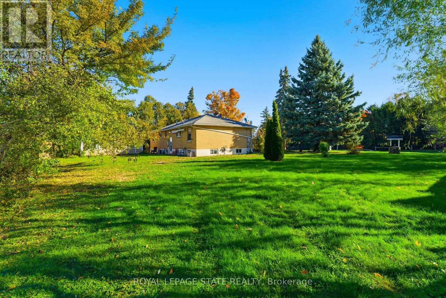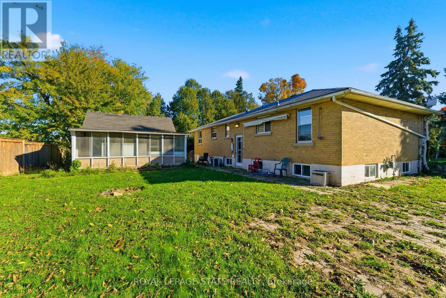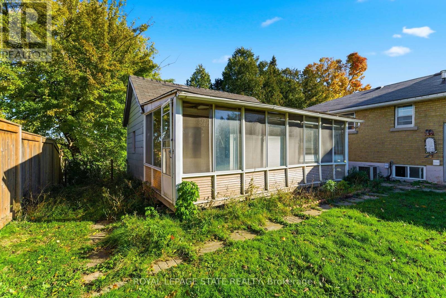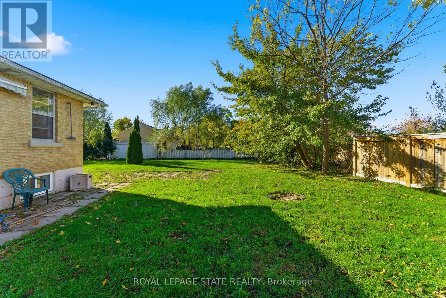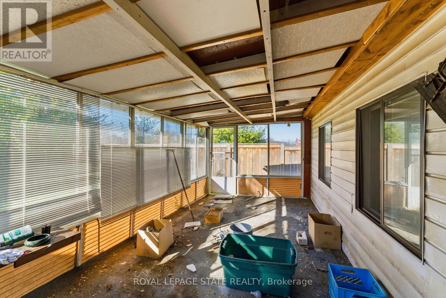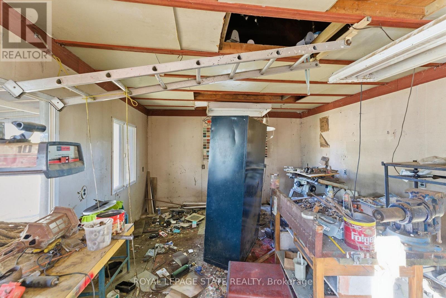2088 Upper James Street Hamilton, Ontario L0R 1W0
$599,900
Spacious 4-bedroom raised bungalow situated in desirable M11 zoning, providing exceptional flexibility for investors, renovators, or business owners! Rare, oversized lot (126ft. frontage) and workshop in the rear yard provide the kind of breathing room that families and hobbyists truly appreciate. Extremely functional layout with large principal rooms, attached garage, and separate entrance to lower level. Property requires renovation but located in the City's Airport Employment Growth District (AEGD) providing a strong upside and redevelopment possibilities. Conveniently located close to major transit routes, schools, shopping, and amenities. Endless potential. Bring your vision and make it your own! (id:50886)
Property Details
| MLS® Number | X12491724 |
| Property Type | Single Family |
| Community Name | Mount Hope |
| Parking Space Total | 6 |
| Structure | Workshop |
Building
| Bathroom Total | 1 |
| Bedrooms Above Ground | 4 |
| Bedrooms Total | 4 |
| Appliances | Water Heater, Stove, Refrigerator |
| Architectural Style | Bungalow |
| Basement Development | Partially Finished |
| Basement Features | Separate Entrance |
| Basement Type | N/a (partially Finished), N/a |
| Construction Style Attachment | Detached |
| Cooling Type | Central Air Conditioning |
| Exterior Finish | Aluminum Siding, Stone |
| Fireplace Present | Yes |
| Fireplace Total | 1 |
| Foundation Type | Block |
| Heating Fuel | Natural Gas |
| Heating Type | Forced Air |
| Stories Total | 1 |
| Size Interior | 1,100 - 1,500 Ft2 |
| Type | House |
| Utility Water | Municipal Water |
Parking
| Attached Garage | |
| Garage |
Land
| Acreage | No |
| Sewer | Sanitary Sewer |
| Size Depth | 110 Ft |
| Size Frontage | 126 Ft ,7 In |
| Size Irregular | 126.6 X 110 Ft |
| Size Total Text | 126.6 X 110 Ft|under 1/2 Acre |
| Zoning Description | M11 (h37) |
Rooms
| Level | Type | Length | Width | Dimensions |
|---|---|---|---|---|
| Main Level | Living Room | 5.72 m | 3.56 m | 5.72 m x 3.56 m |
| Main Level | Dining Room | 2.62 m | 3.61 m | 2.62 m x 3.61 m |
| Main Level | Kitchen | 3.15 m | 3.51 m | 3.15 m x 3.51 m |
| Main Level | Bedroom | 2.39 m | 2.59 m | 2.39 m x 2.59 m |
| Main Level | Bedroom | 2.59 m | 3.51 m | 2.59 m x 3.51 m |
| Main Level | Bedroom | 2.46 m | 3.56 m | 2.46 m x 3.56 m |
| Main Level | Bedroom | 3.66 m | 3.56 m | 3.66 m x 3.56 m |
| Main Level | Bathroom | 1.83 m | 2.51 m | 1.83 m x 2.51 m |
https://www.realtor.ca/real-estate/29049134/2088-upper-james-street-hamilton-mount-hope-mount-hope
Contact Us
Contact us for more information
Mike Heddle
Broker
www.facebook.com/heddlerealestate
987 Rymal Rd Unit 100
Hamilton, Ontario L8W 3M2
(905) 574-4600
(905) 574-4345
www.royallepagestate.ca/

