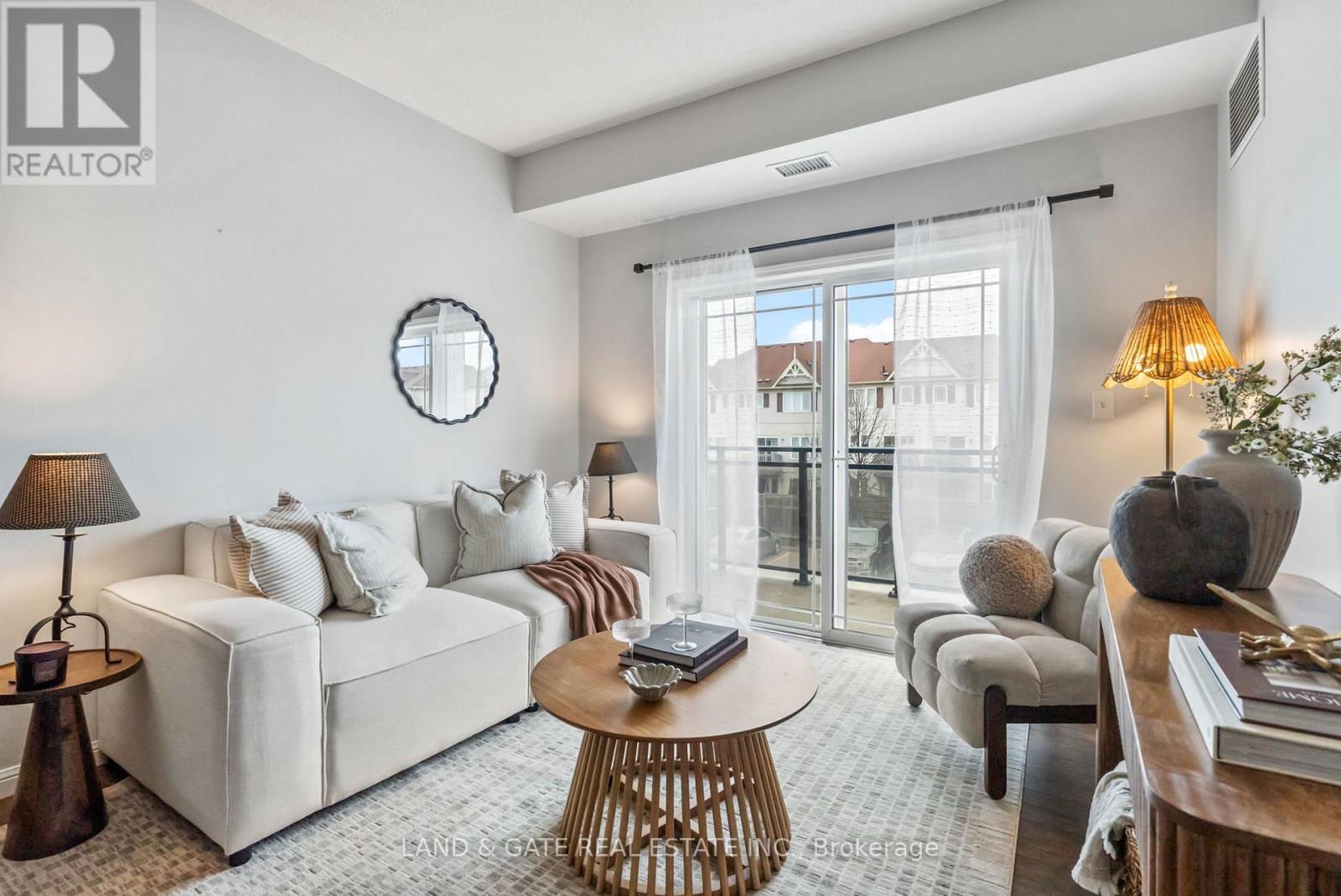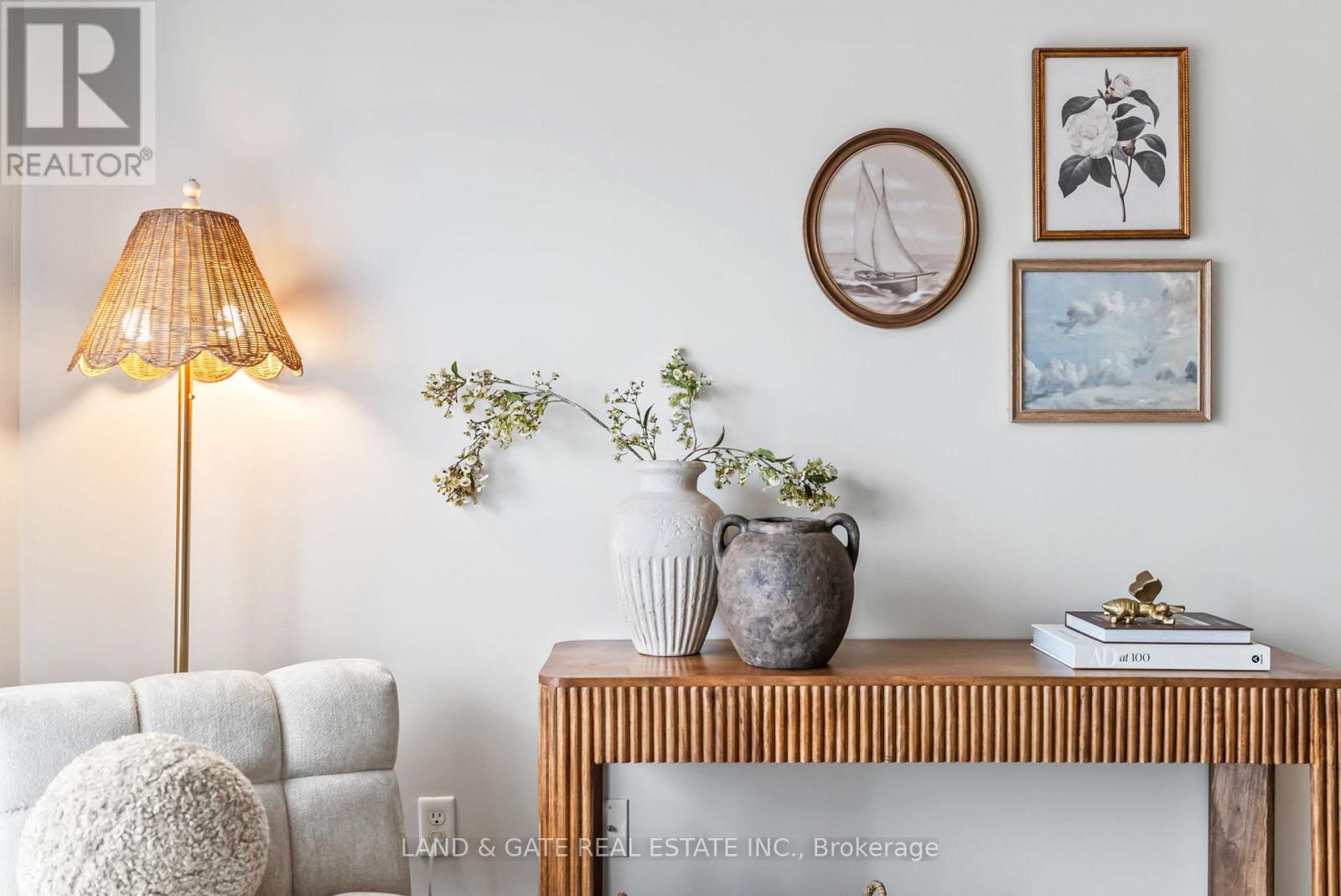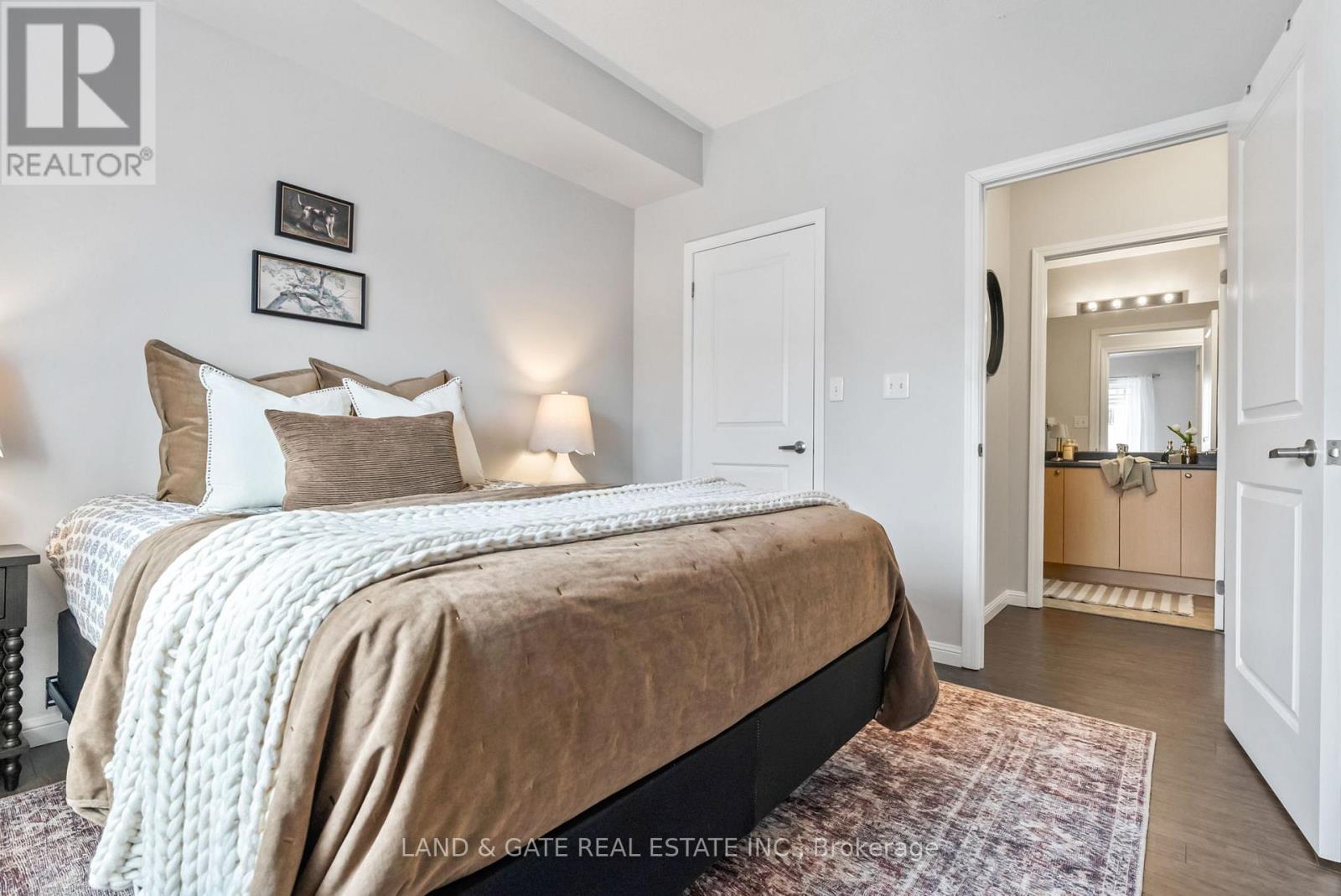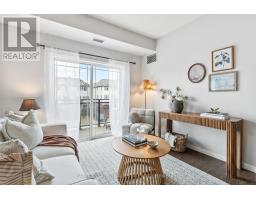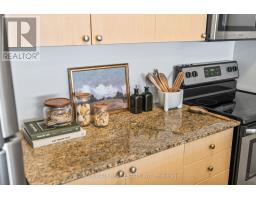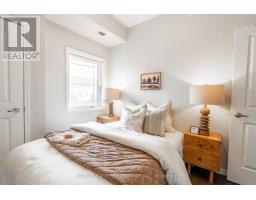209 - 1 Sidney Lane Clarington, Ontario L1C 0N5
$479,900Maintenance, Common Area Maintenance, Water, Parking, Insurance
$484.56 Monthly
Maintenance, Common Area Maintenance, Water, Parking, Insurance
$484.56 MonthlyWelcome Home To This Inviting 2-Bedroom Condo Located At 1 Sidney Lane, Unit 209, In The Heart Of Bowmanville. Featuring A Bright, Open-Concept Layout Complemented By Soaring 9-Foot Ceilings, This Unit Offers Both Style And Functionality. Enjoy Cooking And Entertaining In The Spacious Kitchen Complete With Modern Finishes And A Convenient Breakfast Bar Overlooking The Living Room. Step Outside Onto Your Private BalconyPerfect For Relaxing Or Hosting Friends. This Condo Boasts The Convenience Of In-Suite Laundry And Ample Closet Space, Ensuring Comfort And Practicality. The Primary Bedroom Offers Generous Room And Storage, While The Second Bedroom Provides Flexibility For Guests, A Home Office, Or A Growing Family. Building Amenities Include A Well-Equipped Gym, A Spacious Party Room/Meeting Room, Assigned Resident Parking, Ample Visitor Parking, And Easy Accessibility Features. Ideally Situated Close To Shopping, Schools, And The Community Centre, You'll Find Everything You Need Just Moments Away. Commuting Is Effortless With Convenient Access To Highways 401 And 407. Ideal For First-Time Homebuyers, Downsizers, Or Anyone Seeking Modern, Convenient Living In ClaringtonDon't Miss The Chance To Call This Wonderful Condo Your New Home! (id:50886)
Open House
This property has open houses!
2:00 pm
Ends at:4:00 pm
Property Details
| MLS® Number | E12077962 |
| Property Type | Single Family |
| Community Name | Bowmanville |
| Amenities Near By | Place Of Worship, Park, Schools, Public Transit, Hospital |
| Community Features | Pet Restrictions |
| Features | Flat Site, Balcony, In Suite Laundry |
| Parking Space Total | 1 |
Building
| Bathroom Total | 1 |
| Bedrooms Above Ground | 2 |
| Bedrooms Total | 2 |
| Age | 11 To 15 Years |
| Amenities | Visitor Parking, Exercise Centre, Party Room |
| Appliances | Water Heater, Dishwasher, Dryer, Stove, Washer, Window Coverings, Refrigerator |
| Cooling Type | Central Air Conditioning |
| Exterior Finish | Stone, Vinyl Siding |
| Fire Protection | Smoke Detectors |
| Flooring Type | Laminate |
| Foundation Type | Unknown |
| Heating Fuel | Natural Gas |
| Heating Type | Forced Air |
| Size Interior | 700 - 799 Ft2 |
| Type | Apartment |
Parking
| No Garage |
Land
| Acreage | No |
| Land Amenities | Place Of Worship, Park, Schools, Public Transit, Hospital |
Rooms
| Level | Type | Length | Width | Dimensions |
|---|---|---|---|---|
| Main Level | Living Room | 5.15 m | 3.26 m | 5.15 m x 3.26 m |
| Main Level | Dining Room | 5.15 m | 3.26 m | 5.15 m x 3.26 m |
| Main Level | Kitchen | 3.54 m | 2.56 m | 3.54 m x 2.56 m |
| Main Level | Primary Bedroom | 3.99 m | 3.59 m | 3.99 m x 3.59 m |
| Main Level | Bedroom 2 | 3.87 m | 3.26 m | 3.87 m x 3.26 m |
https://www.realtor.ca/real-estate/28156741/209-1-sidney-lane-clarington-bowmanville-bowmanville
Contact Us
Contact us for more information
Chad Harmer
Salesperson
(905) 622-0821
theharmergroup.ca/
www.facebook.com/HarmerRealty/
20 Elgin Street E
Oshawa, Ontario L1G 1S8
(905) 240-9200
(905) 419-3302
www.landandgate.ca/
Suki Lidder
Salesperson
20 Elgin Street E
Oshawa, Ontario L1G 1S8
(905) 240-9200
(905) 419-3302
www.landandgate.ca/














