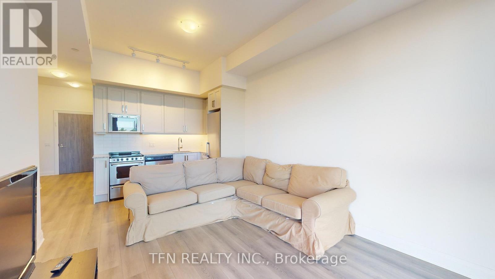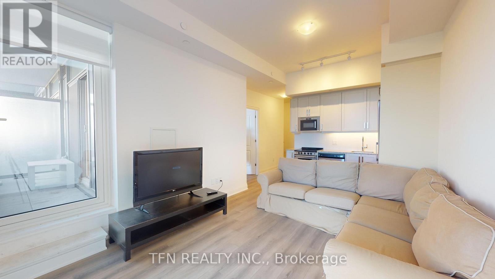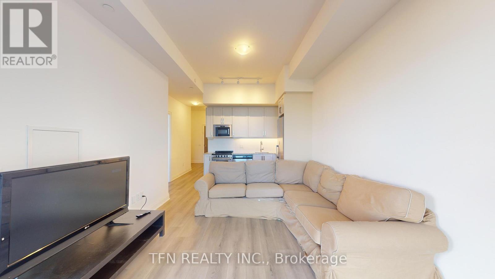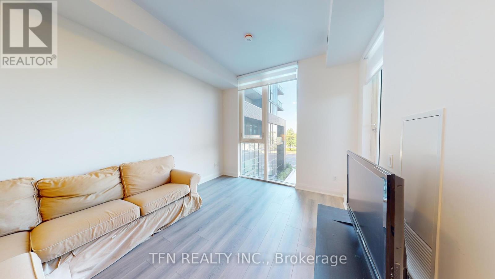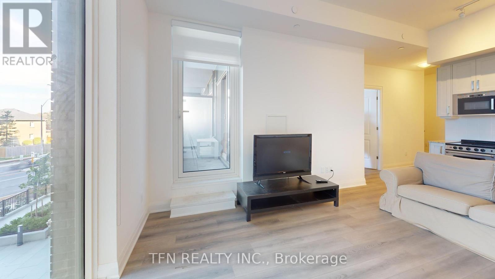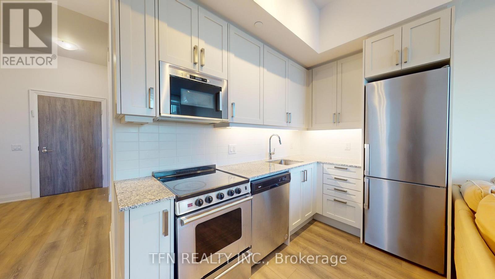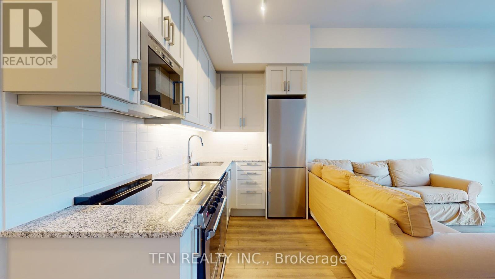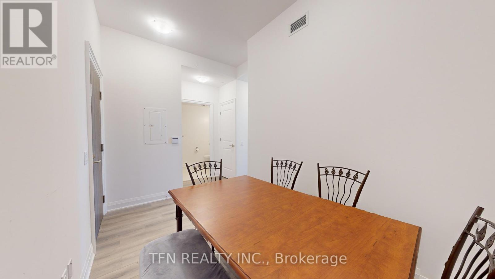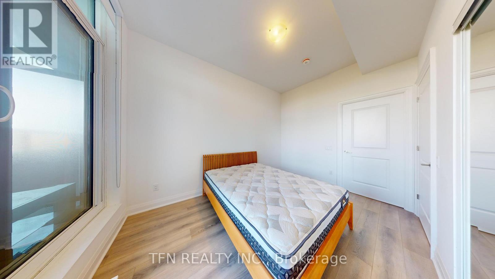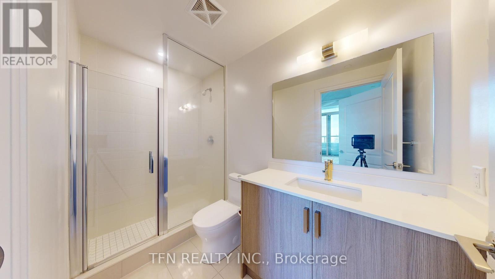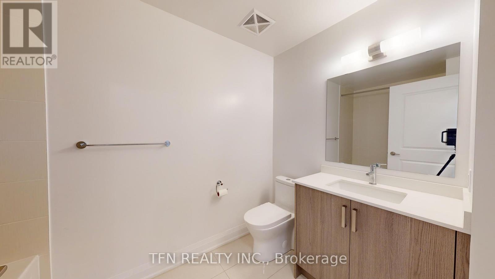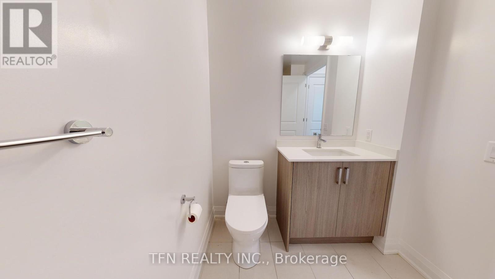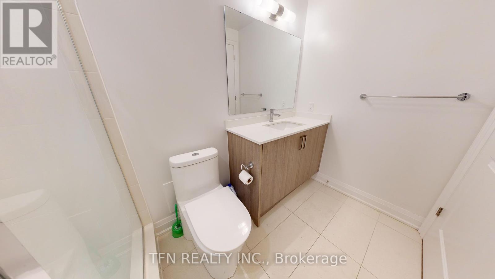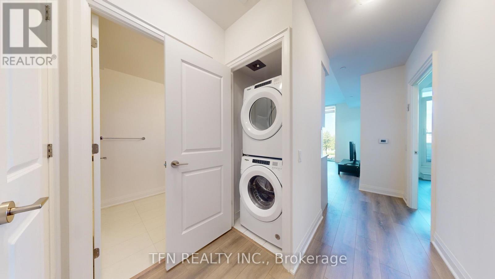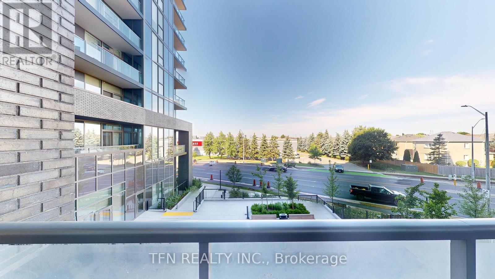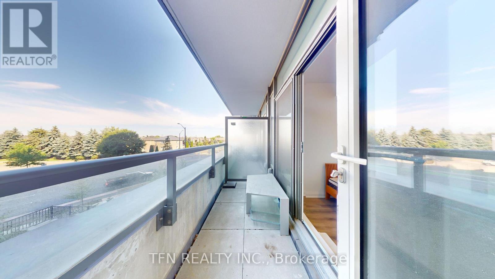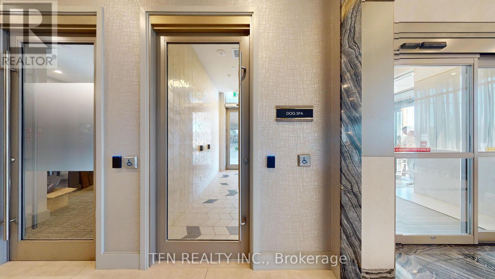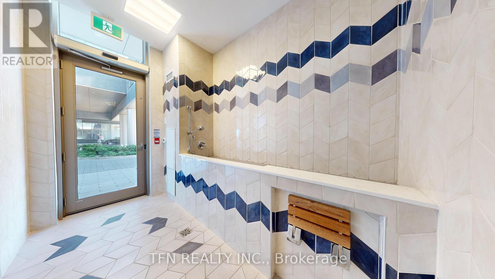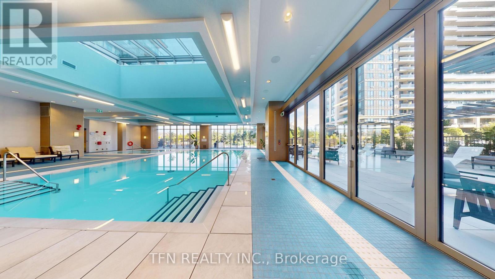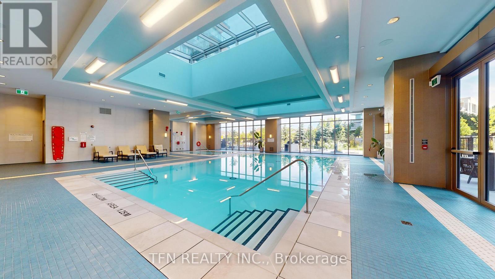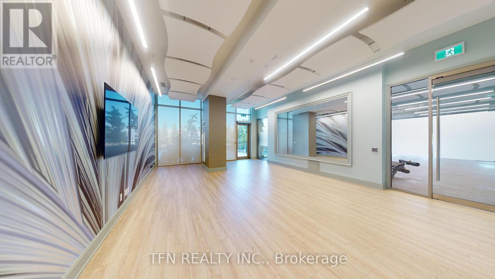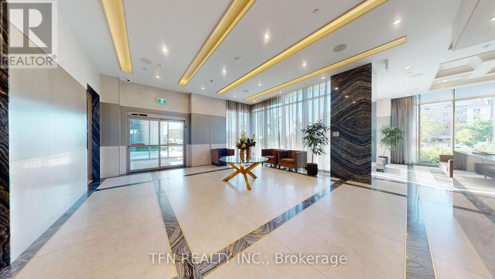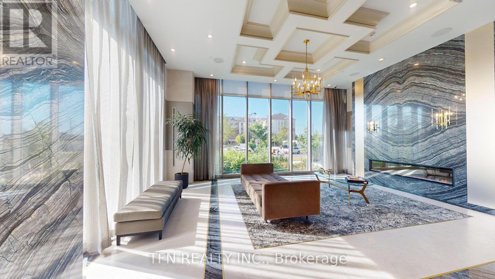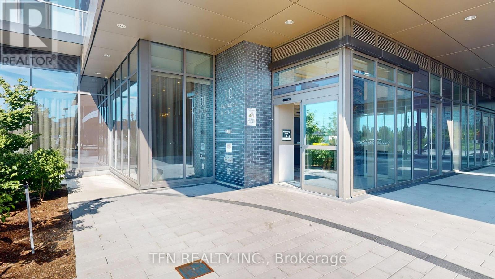209 - 10 Gatineau Drive Vaughan, Ontario L4J 0L2
$639,000Maintenance, Heat, Common Area Maintenance, Insurance, Parking
$560.81 Monthly
Maintenance, Heat, Common Area Maintenance, Insurance, Parking
$560.81 MonthlyElegant 1+1 Bedroom Condo Unit In The Prestigious D'or Condominiums - Where Modern Design Meets Convenience And Comfort. Exceptional Location & Great Amenities With Bright Modern Finishes. This Beautifully Designed Open-Concept Unit Features A Spacious Layout With High-End Finishes Throughout. The Primary Bedroom Includes A 3-Piece Ensuite, Offering Privacy. The Den Is Ideal For A Home Office Or Can Easily Be Transformed Into A Second Bedroom, Making This Unit Perfect For Professionals, Couples Or Small Families. Enjoy Access To Premium Building Amenities Including Fitness Centre, Indoor Swimming Pool, Pet Wash And More. Located In The Heart Of Thornhill, Just Steps From Public Transit, Parks, Top-Rated Restaurants, Shopping, Libraries And Other Essential Services. Includes One Parking Space And One Locker. New building - Does Not Subject To Rent Control. Luxury, Location And Lifestyle All In One. (id:50886)
Property Details
| MLS® Number | N12070501 |
| Property Type | Single Family |
| Community Name | Beverley Glen |
| Amenities Near By | Park, Public Transit, Schools |
| Community Features | Pet Restrictions, Community Centre, School Bus |
| Features | Balcony, Carpet Free |
| Parking Space Total | 1 |
| Pool Type | Indoor Pool |
Building
| Bathroom Total | 2 |
| Bedrooms Above Ground | 1 |
| Bedrooms Below Ground | 1 |
| Bedrooms Total | 2 |
| Amenities | Security/concierge, Exercise Centre, Party Room, Sauna, Storage - Locker |
| Appliances | Garage Door Opener Remote(s), Dishwasher, Dryer, Microwave, Range, Stove, Washer, Window Coverings, Refrigerator |
| Cooling Type | Central Air Conditioning |
| Exterior Finish | Concrete |
| Heating Fuel | Natural Gas |
| Heating Type | Forced Air |
| Size Interior | 700 - 799 Ft2 |
| Type | Apartment |
Parking
| Underground | |
| Garage |
Land
| Acreage | No |
| Land Amenities | Park, Public Transit, Schools |
Rooms
| Level | Type | Length | Width | Dimensions |
|---|---|---|---|---|
| Flat | Living Room | 3.08 m | 6.79 m | 3.08 m x 6.79 m |
| Flat | Kitchen | 3.08 m | 6.79 m | 3.08 m x 6.79 m |
| Flat | Dining Room | 3.08 m | 6.79 m | 3.08 m x 6.79 m |
| Flat | Primary Bedroom | 2.7 m | 3.65 m | 2.7 m x 3.65 m |
| Flat | Den | 2.77 m | 2.47 m | 2.77 m x 2.47 m |
Contact Us
Contact us for more information
Shay Shaul
Salesperson
71 Villarboit Cres #2
Vaughan, Ontario L4K 4K2
(416) 789-0288
(416) 789-2028
Stav Adivi
Salesperson
(647) 292-3600
teamadivi.com/
www.facebook.com/stav.adivi/
www.linkedin.com/in/stavadivi/
71 Villarboit Cres #2
Vaughan, Ontario L4K 4K2
(416) 789-0288
(416) 789-2028


