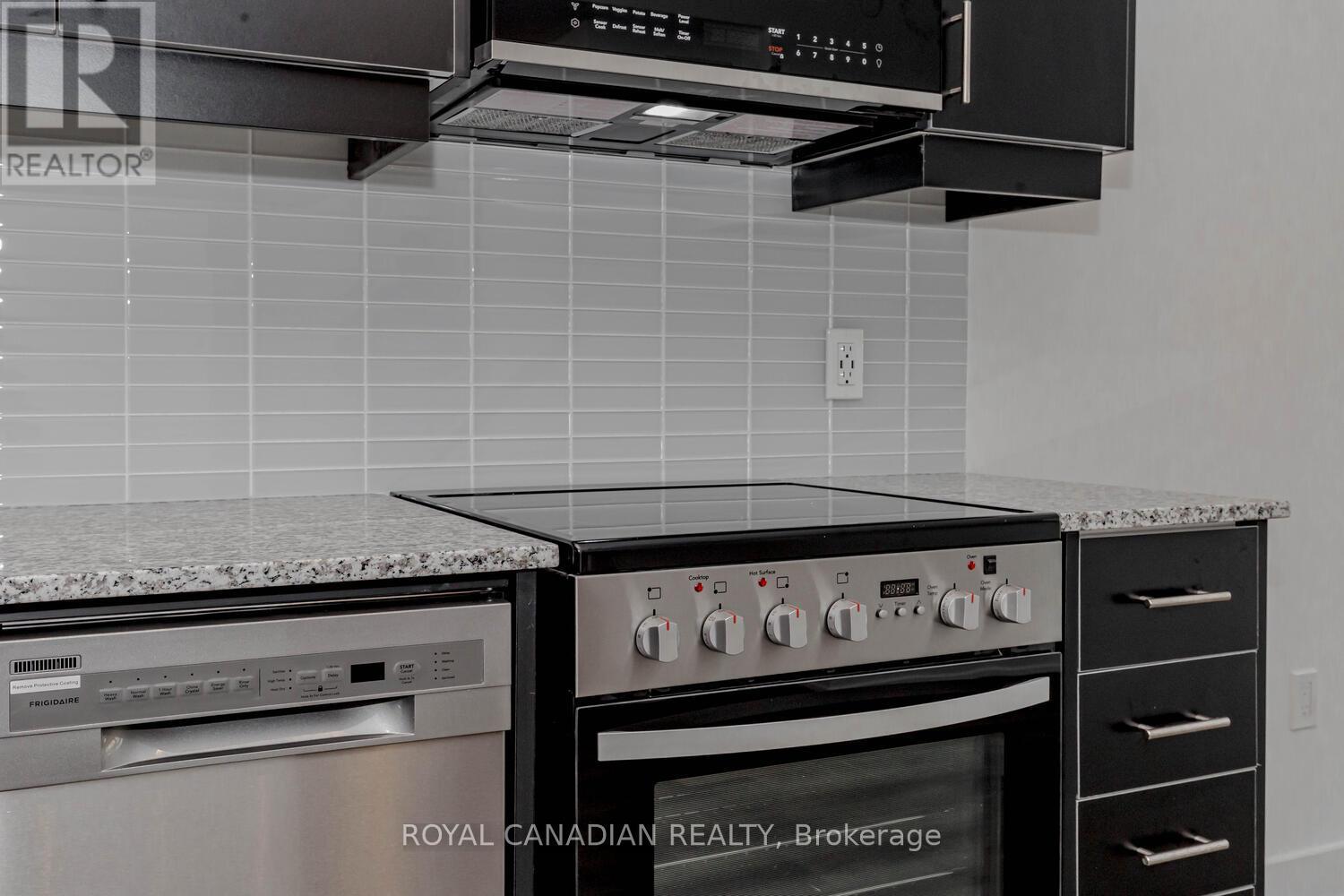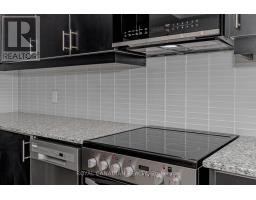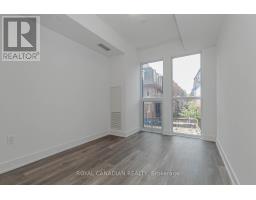209 - 2343 Khalsa Gate Oakville, Ontario L6M 5R6
$2,100 Monthly
Beautiful and spacious 1-bedroom, 1-bathroom condo in a modern, 1-year-old building, offering 560 sq. ft. of bright, open living space. This unitfeatures an upgraded kitchen with quartz countertops, backsplash, and stainless steel appliances, along with a spacious open-concept livingarea, smooth 9-foot ceilings, and vinyl fooring throughout. The condo also includes a 3-piece bathroom, one underground parking spot, and alocker for additional storage. Located in the desirable West Oak Trails neighborhood, the building offers exceptional amenities such as a rooftoplounge and pool, games room, party room, media room, business centre, ftness centre, multi-purpose activity court, and community gardens.Conveniently situated close to Highway 403 and 407, top-rated schools, scenic trails, and parks, this condo combines comfort, style, andaccessibility. (id:50886)
Property Details
| MLS® Number | W12200807 |
| Property Type | Single Family |
| Community Name | 1019 - WM Westmount |
| Community Features | Pet Restrictions |
| Features | Balcony |
| Parking Space Total | 1 |
Building
| Bathroom Total | 1 |
| Bedrooms Above Ground | 1 |
| Bedrooms Total | 1 |
| Amenities | Separate Heating Controls, Storage - Locker |
| Appliances | Dishwasher, Dryer, Hood Fan, Stove, Washer, Refrigerator |
| Cooling Type | Central Air Conditioning |
| Exterior Finish | Brick |
| Heating Fuel | Natural Gas |
| Heating Type | Forced Air |
| Size Interior | 500 - 599 Ft2 |
| Type | Apartment |
Parking
| Underground | |
| Garage |
Land
| Acreage | No |
Rooms
| Level | Type | Length | Width | Dimensions |
|---|---|---|---|---|
| Main Level | Living Room | Measurements not available | ||
| Main Level | Kitchen | Measurements not available | ||
| Main Level | Bedroom | Measurements not available | ||
| Main Level | Laundry Room | Measurements not available | ||
| Main Level | Bathroom | Measurements not available |
Contact Us
Contact us for more information
Srini Penumadu
Salesperson
2896 Slough St Unit #1
Mississauga, Ontario L4T 1G3
(905) 364-0727
(905) 364-0728
www.royalcanadianrealty.com





















































