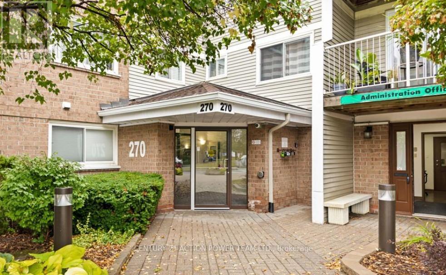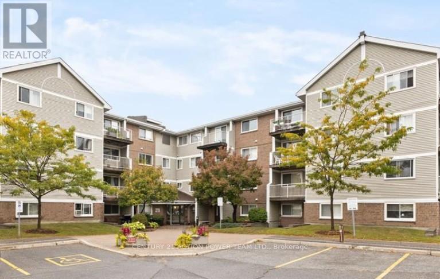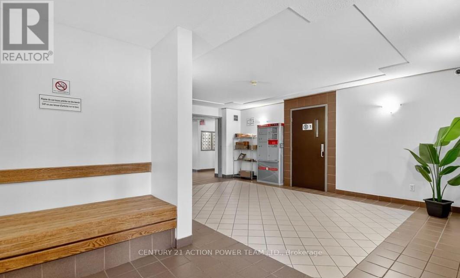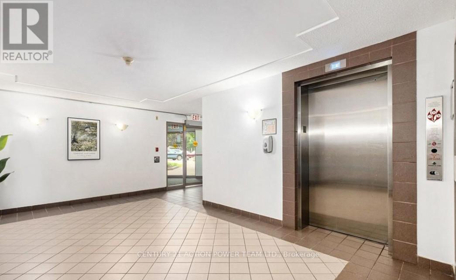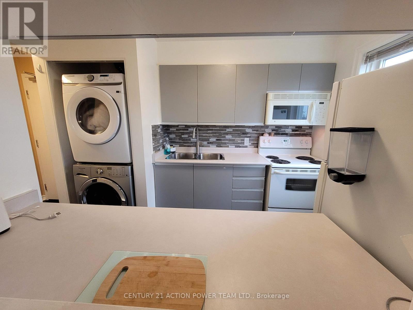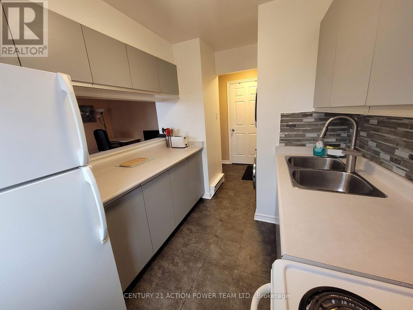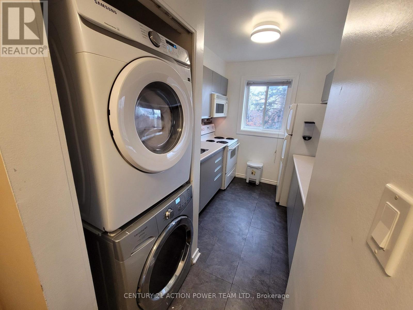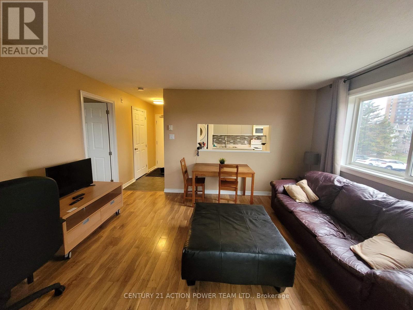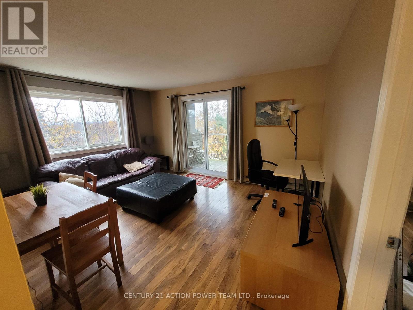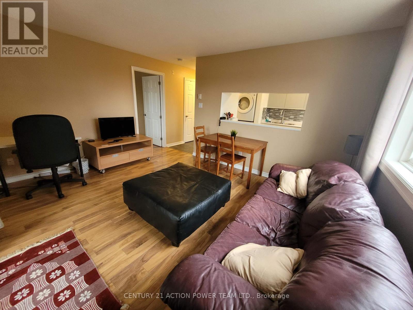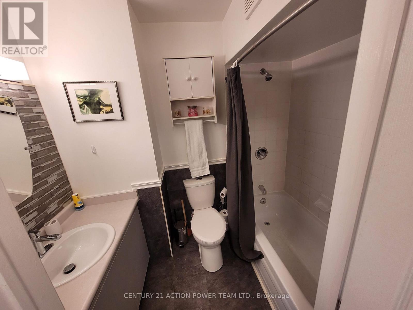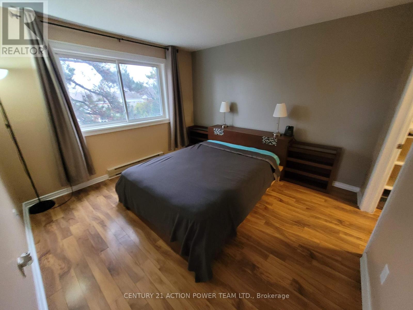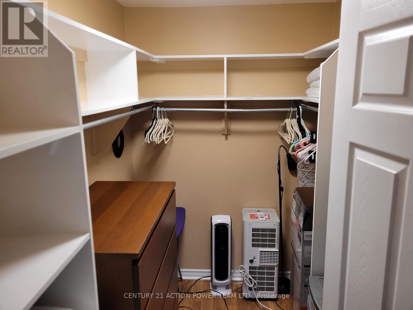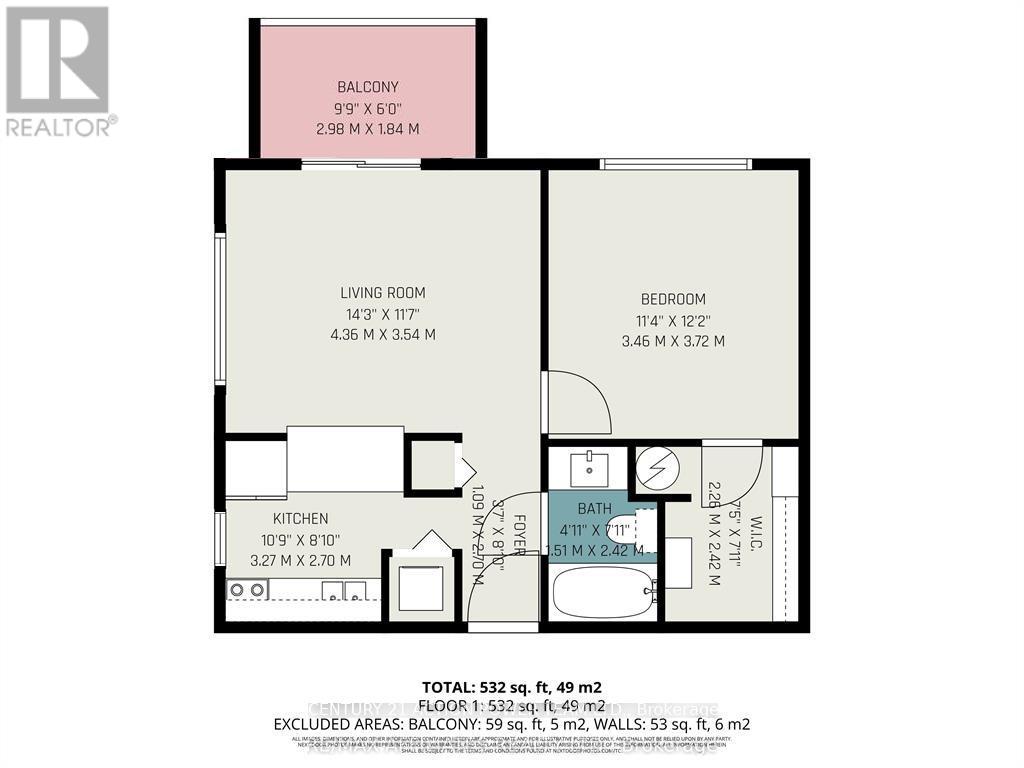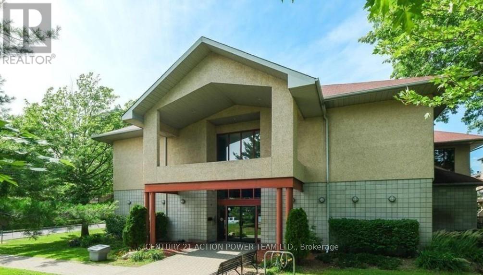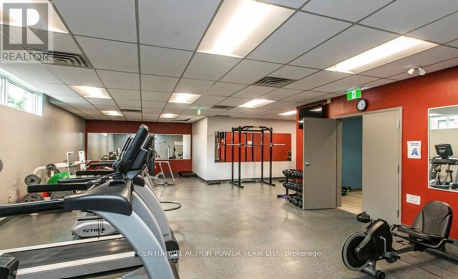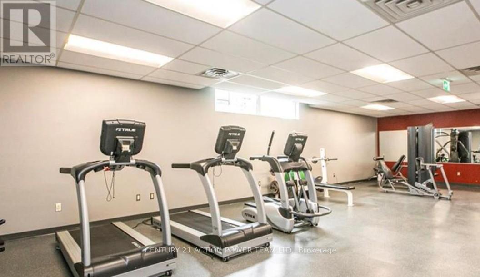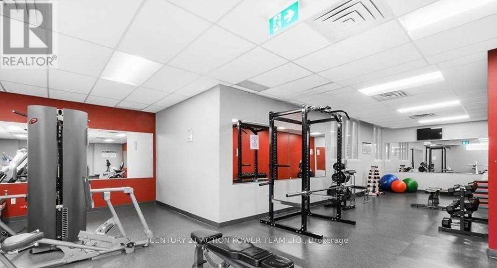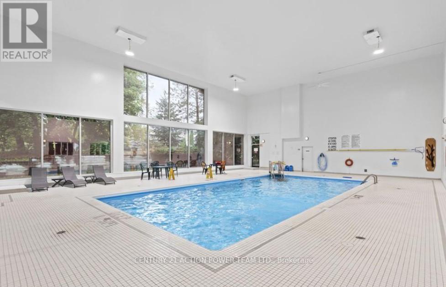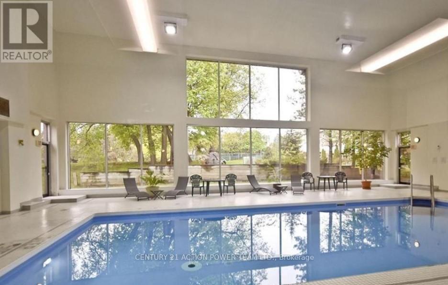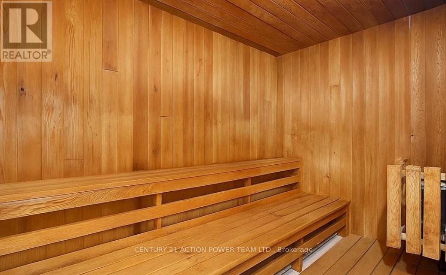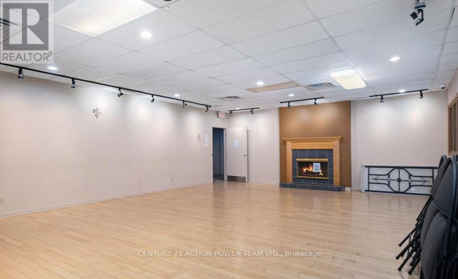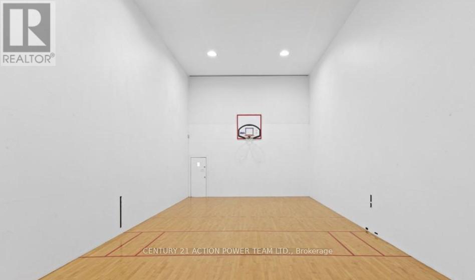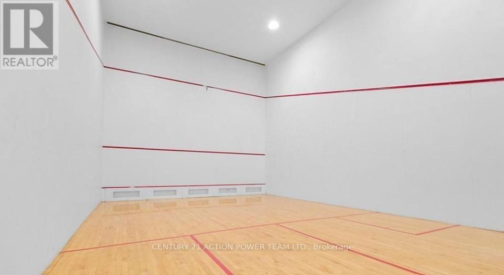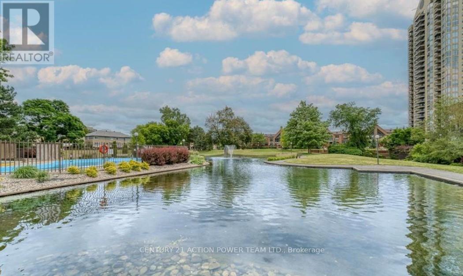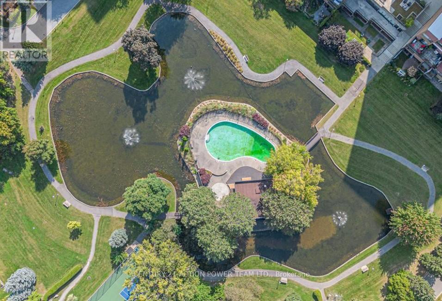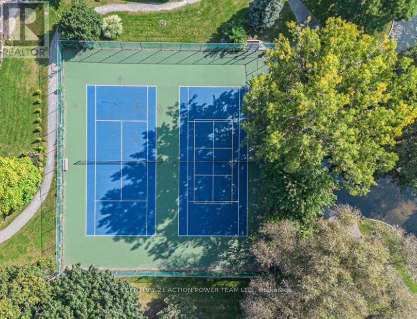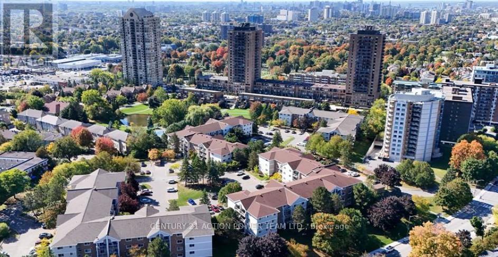209 - 270 Brittany Drive Ottawa, Ontario K1K 4M3
$1,750 Monthly
Bright and spacious one bedroom updated corner unit for rent. On the second level, offers plenty of light and a balcony with a private treed view. In unit laundry, washer, dryer, fridge, stove, above the range microwave and a/c. Master bedroom has a very large walk-in closet that also serves as storage. Hot Water tank owned so no rental fee and water included. Building amenities include fitness center, sauna, indoor pool, racquet sports, party room, outdoor pool, tennis, pond, walking paths, bike room. Currently furnished and stocked with linens, dishes, toaster... but can be unfurnished and emptied. Ideally located close to everything including parks, transit, grocery, restaurants, downtown, vacant so ready to move in and enjoy! Hydro not included. Pet restrictions as per condo rules. No dogs. No smokers or vaping. Credit Check, Deposit Required, Employment Letter, Lease Agreement, References Required, Rental Application Required, three months of pay stubs. Lease Term: 1 year minimum. Tenant content insurance is mandatory. Parking not included but condo management says they have parking available at 50$ month. Available immediately. (id:50886)
Property Details
| MLS® Number | X12565158 |
| Property Type | Single Family |
| Community Name | 3103 - Viscount Alexander Park |
| Amenities Near By | Park |
| Community Features | Pets Allowed With Restrictions, Community Centre |
| Features | Elevator, Balcony, Carpet Free |
| Parking Space Total | 1 |
| Pool Type | Indoor Pool |
| Structure | Squash & Raquet Court |
Building
| Bathroom Total | 1 |
| Bedrooms Above Ground | 1 |
| Bedrooms Total | 1 |
| Amenities | Exercise Centre, Sauna |
| Appliances | Water Heater, Dryer, Hood Fan, Stove, Washer, Refrigerator |
| Basement Type | None |
| Cooling Type | Window Air Conditioner |
| Exterior Finish | Brick, Vinyl Siding |
| Flooring Type | Laminate, Tile |
| Heating Fuel | Electric |
| Heating Type | Baseboard Heaters |
| Size Interior | 500 - 599 Ft2 |
| Type | Apartment |
Parking
| No Garage |
Land
| Acreage | No |
| Land Amenities | Park |
| Surface Water | Lake/pond |
Rooms
| Level | Type | Length | Width | Dimensions |
|---|---|---|---|---|
| Main Level | Primary Bedroom | 3.46 m | 3.72 m | 3.46 m x 3.72 m |
| Main Level | Living Room | 4.36 m | 3.54 m | 4.36 m x 3.54 m |
| Main Level | Kitchen | 3.27 m | 2.7 m | 3.27 m x 2.7 m |
| Main Level | Foyer | 2.7 m | 1.09 m | 2.7 m x 1.09 m |
| Main Level | Other | 2.42 m | 2.26 m | 2.42 m x 2.26 m |
| Main Level | Bathroom | 2.42 m | 1.51 m | 2.42 m x 1.51 m |
Contact Us
Contact us for more information
Suzanne Blackie
Salesperson
suzanneblackie.com/
1420 Youville Dr. Unit 15
Ottawa, Ontario K1C 7B3
(613) 837-3800
(613) 837-1007

