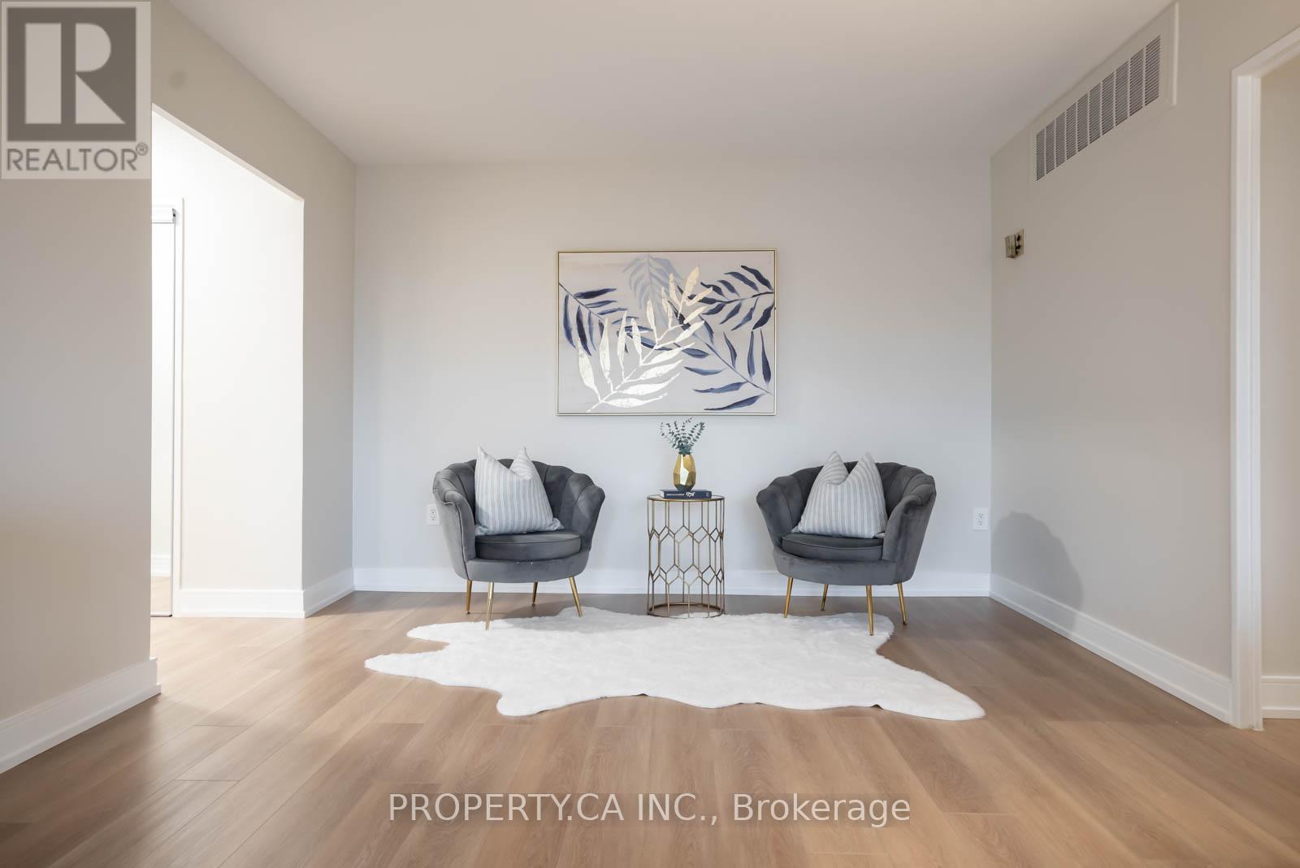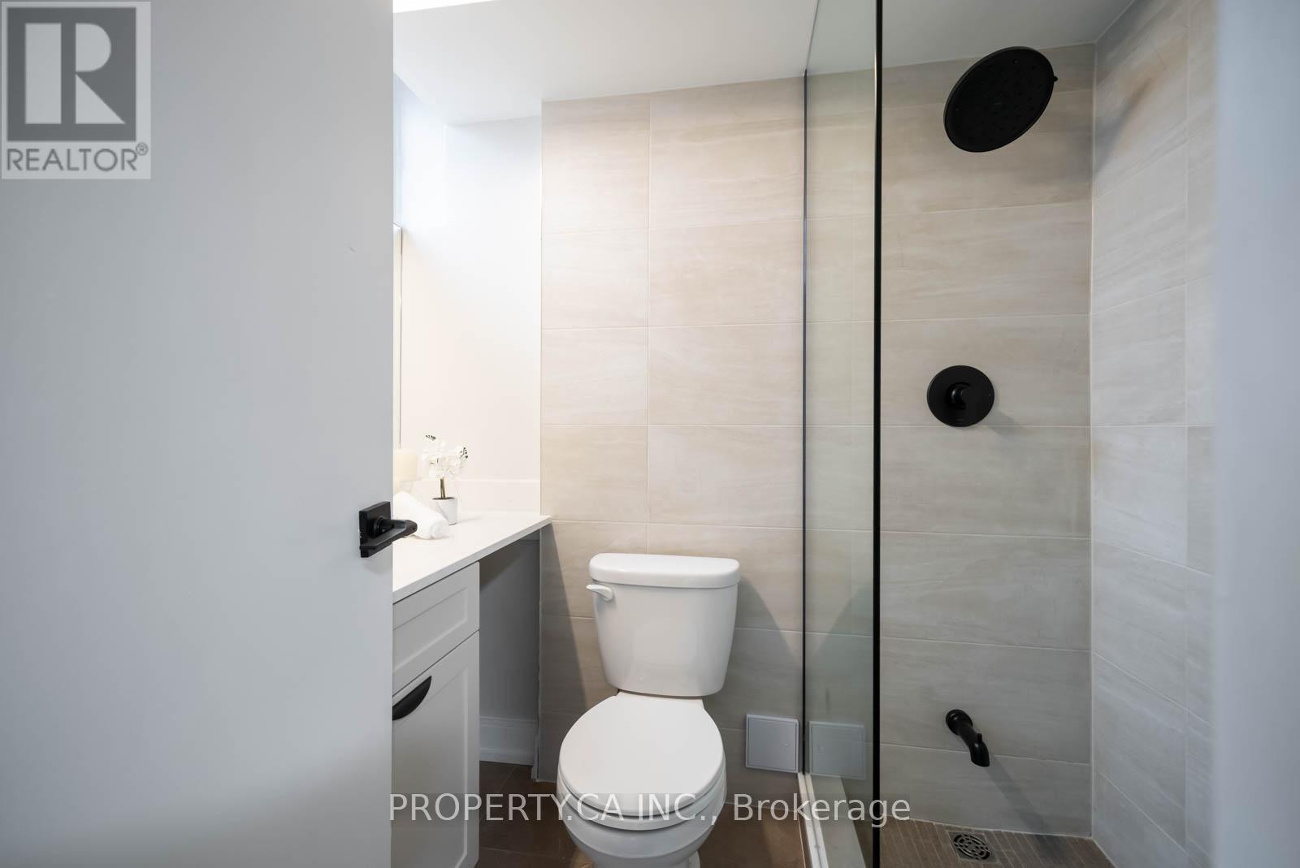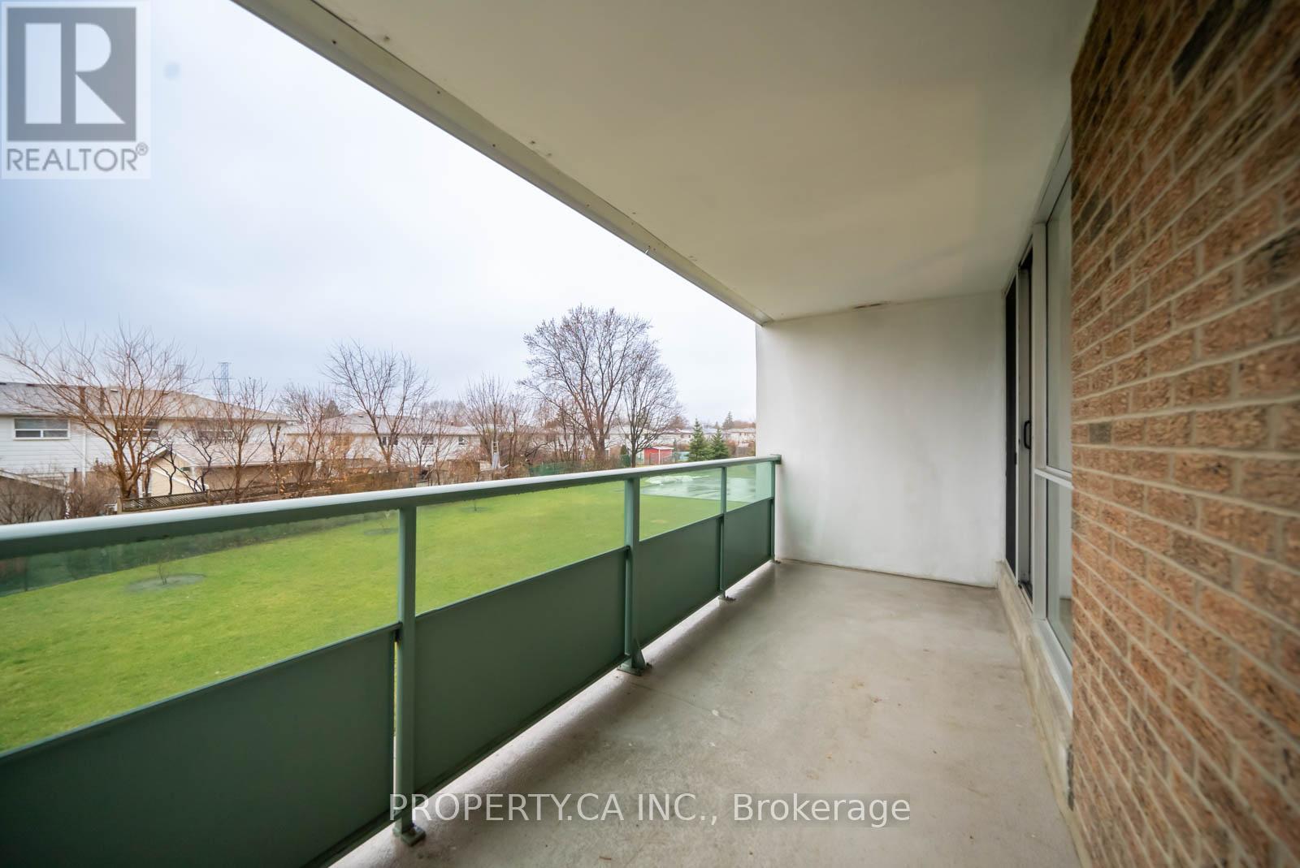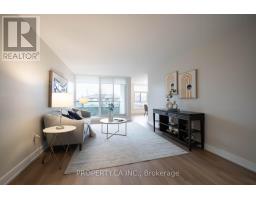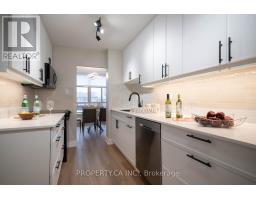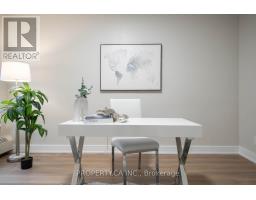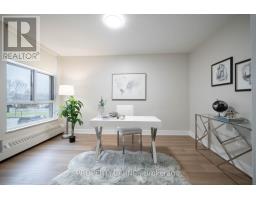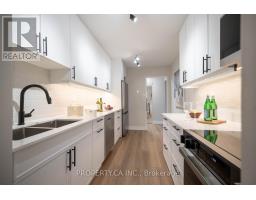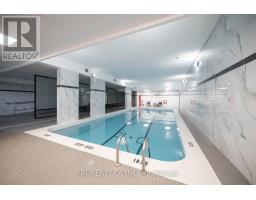209 - 44 Longbourne Drive Toronto, Ontario M9R 2M7
$649,000Maintenance, Heat, Electricity, Water, Cable TV, Common Area Maintenance, Insurance, Parking
$977.74 Monthly
Maintenance, Heat, Electricity, Water, Cable TV, Common Area Maintenance, Insurance, Parking
$977.74 MonthlyRare Opportunity! Luxurious, Newly Renovated 3-Bedroom, 2-Bathroom Luxury Corner Suite with Stunning Features. This bright and spacious 3-bedroom, 2-bathroom corner suite, spanning over 1,200 sq. ft., has been completely renovated with top-of-the-line finishes. The layout includes three bedrooms with wardrobes, a private ensuite in the primary bedroom, a large living room, a separate dining area, a versatile den for an office or extra storage, a linen closet, a coat closet at the foyer, and a large balcony perfect for relaxing or entertaining. As a corner unit, it is filled with natural light through oversized windows in every room, including the kitchen. Brand-new high-end appliances, covered by a 1-year warranty, and a 1-year workmanship warranty make this home move-in ready. Located in a prime area, enjoy easy access to highways 401, 427, and 409, the airport, future subway transit, parks, schools, and recreational facilities. The low-rise building features recently updated amenities, including an indoor pool, gym, sauna, party room, and on-site laundry. **** EXTRAS **** Maintenance fees include ALL utilities, plus internet and cable! Plenty of visitor parking is available for your guests. Don't miss your chance to call this extraordinary unit home! (id:50886)
Property Details
| MLS® Number | W11903771 |
| Property Type | Single Family |
| Community Name | Willowridge-Martingrove-Richview |
| AmenitiesNearBy | Park, Public Transit, Schools |
| CommunityFeatures | Pet Restrictions |
| Features | Wooded Area, Flat Site, Balcony |
| ParkingSpaceTotal | 1 |
| PoolType | Indoor Pool |
| ViewType | View |
Building
| BathroomTotal | 2 |
| BedroomsAboveGround | 3 |
| BedroomsTotal | 3 |
| Amenities | Exercise Centre, Sauna, Visitor Parking, Storage - Locker |
| CoolingType | Central Air Conditioning |
| ExteriorFinish | Brick |
| FireProtection | Controlled Entry, Security System |
| FlooringType | Vinyl, Carpeted, Parquet |
| HeatingFuel | Natural Gas |
| HeatingType | Forced Air |
| SizeInterior | 1199.9898 - 1398.9887 Sqft |
| Type | Apartment |
Parking
| Underground |
Land
| Acreage | No |
| FenceType | Fenced Yard |
| LandAmenities | Park, Public Transit, Schools |
| LandscapeFeatures | Landscaped |
| ZoningDescription | R4 |
Rooms
| Level | Type | Length | Width | Dimensions |
|---|---|---|---|---|
| Flat | Foyer | 2.16 m | 1.07 m | 2.16 m x 1.07 m |
| Flat | Living Room | 6.7 m | 3.66 m | 6.7 m x 3.66 m |
| Flat | Dining Room | 4.45 m | 2.97 m | 4.45 m x 2.97 m |
| Flat | Kitchen | 3.49 m | 2.06 m | 3.49 m x 2.06 m |
| Flat | Eating Area | 3.49 m | 2.06 m | 3.49 m x 2.06 m |
| Flat | Primary Bedroom | 6.03 m | 3.94 m | 6.03 m x 3.94 m |
| Flat | Bedroom | 3.79 m | 3.38 m | 3.79 m x 3.38 m |
| Flat | Bedroom 2 | 3.9 m | 3.09 m | 3.9 m x 3.09 m |
| Flat | Storage | 1.75 m | 1.7 m | 1.75 m x 1.7 m |
Interested?
Contact us for more information
Yannick Levy
Salesperson
5200 Yonge Street #2
North York, Ontario M2N 5P6











