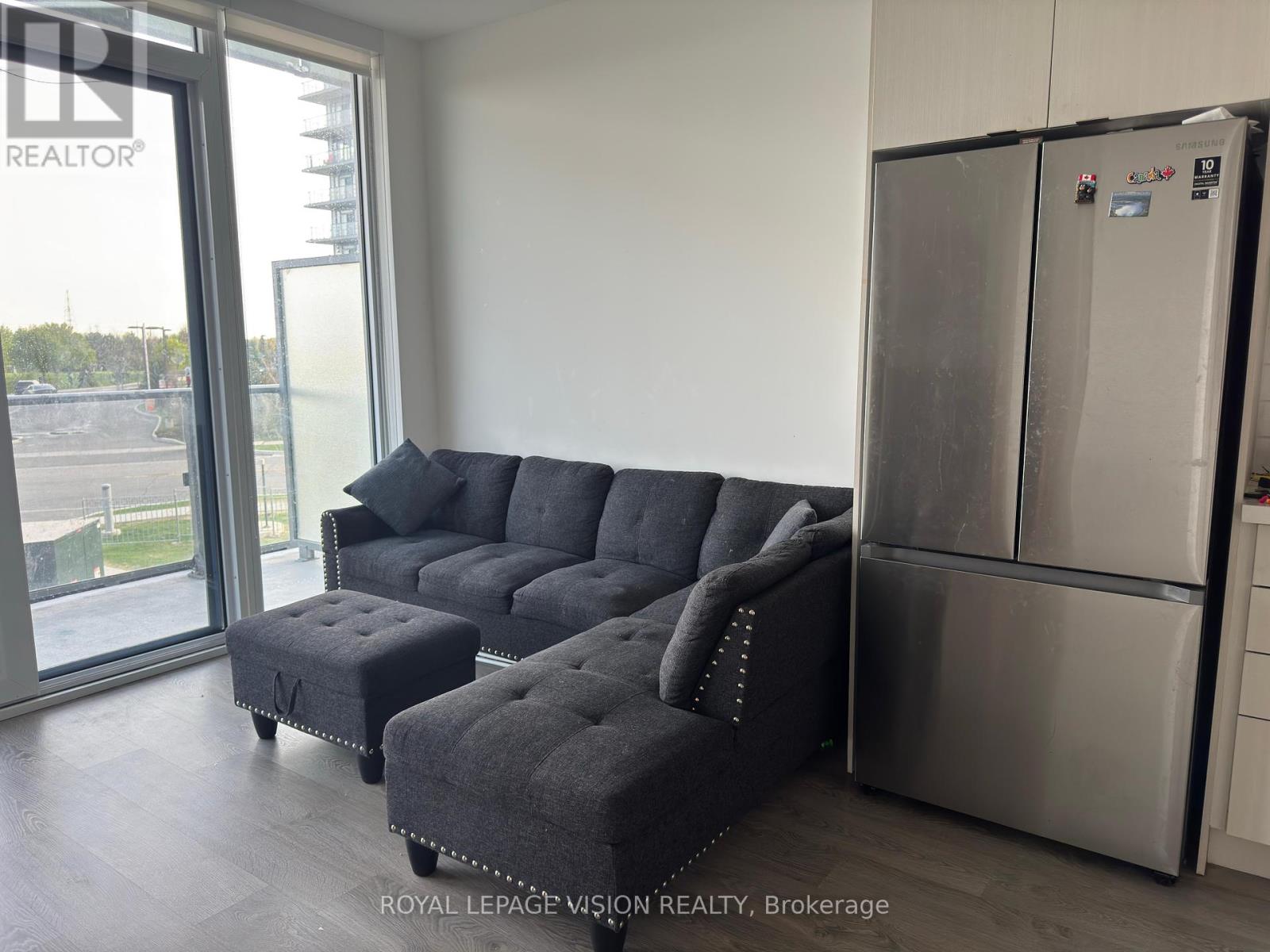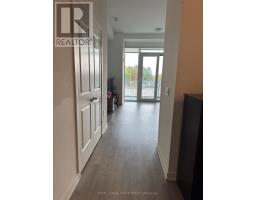209 - 4655 Metcalfe Avenue Mississauga, Ontario L5M 0Z7
$2,450 Monthly
1 bedroom plus den and 2 bathrooms. This residence provides both practicality andspaciousness. Located steps from Erin Mills Town Centre, it offers a plethora of shopping anddining options, along with proximity to renowned local schools, Credit Valley Hospital, andconvenient highway access. Boasting over 650 sq. ft., the unit features a well-designed layoutcomplemented by a generous balcony affording unobstructed southern vistas. Abundant naturallight from its exposure, while the open-concept kitchen, adorned with full-sized stainlesssteel appliances and quartz countertops, is ideal for hosting gatherings. The building isreplete with high-end amenities and finishes, ensuring a luxurious lifestyle. (id:50886)
Property Details
| MLS® Number | W12156442 |
| Property Type | Single Family |
| Community Name | Central Erin Mills |
| Amenities Near By | Hospital, Park, Public Transit, Schools |
| Communication Type | High Speed Internet |
| Community Features | Pet Restrictions, Community Centre |
| Features | Balcony |
| Parking Space Total | 1 |
Building
| Bathroom Total | 2 |
| Bedrooms Above Ground | 1 |
| Bedrooms Below Ground | 1 |
| Bedrooms Total | 2 |
| Age | 0 To 5 Years |
| Amenities | Visitor Parking, Security/concierge, Exercise Centre, Party Room, Storage - Locker |
| Appliances | Dishwasher, Dryer, Microwave, Hood Fan, Stove, Washer, Refrigerator |
| Cooling Type | Central Air Conditioning |
| Exterior Finish | Aluminum Siding, Concrete |
| Flooring Type | Laminate |
| Heating Fuel | Natural Gas |
| Heating Type | Forced Air |
| Size Interior | 600 - 699 Ft2 |
| Type | Apartment |
Parking
| Underground | |
| Garage |
Land
| Acreage | No |
| Land Amenities | Hospital, Park, Public Transit, Schools |
Rooms
| Level | Type | Length | Width | Dimensions |
|---|---|---|---|---|
| Main Level | Bedroom | 3.05 m | 3.66 m | 3.05 m x 3.66 m |
| Main Level | Den | 2.62 m | 2.13 m | 2.62 m x 2.13 m |
| Main Level | Living Room | 4.15 m | 2.53 m | 4.15 m x 2.53 m |
| Main Level | Kitchen | 2.44 m | 2.93 m | 2.44 m x 2.93 m |
Contact Us
Contact us for more information
Satheejan Gugananthan
Salesperson
1051 Tapscott Rd #1b
Toronto, Ontario M1X 1A1
(416) 321-2228
(416) 321-0002
royallepagevision.com/















