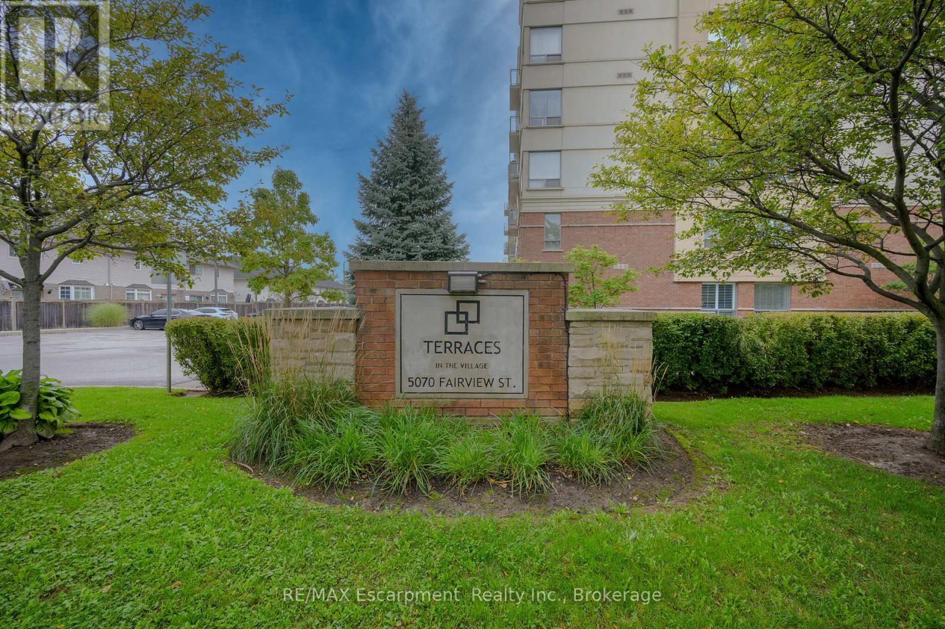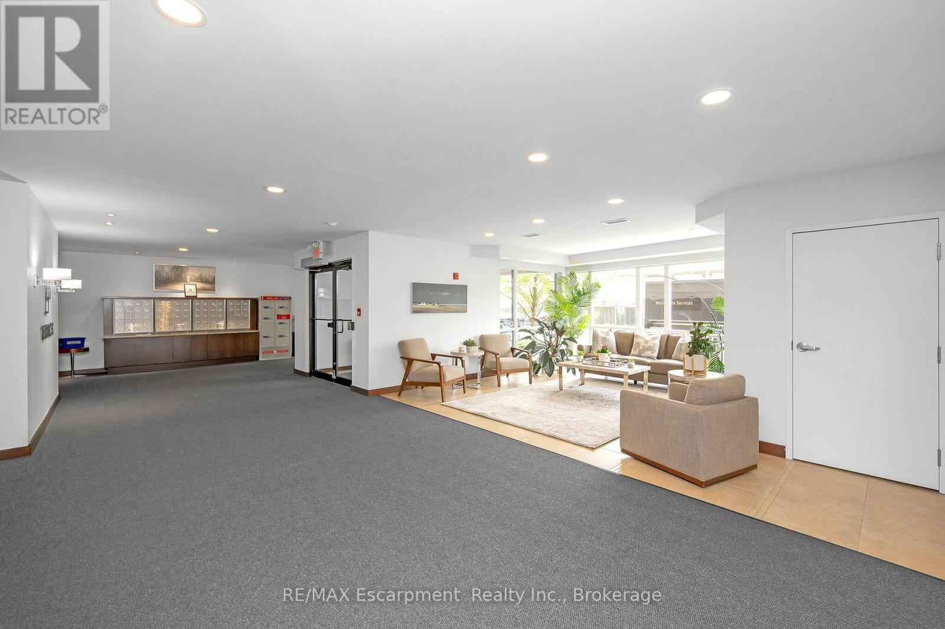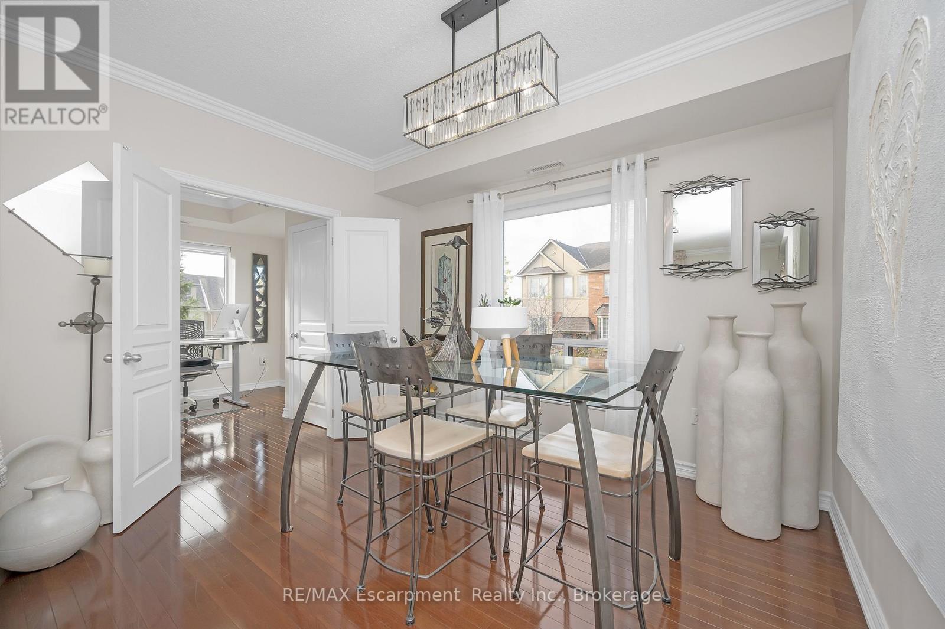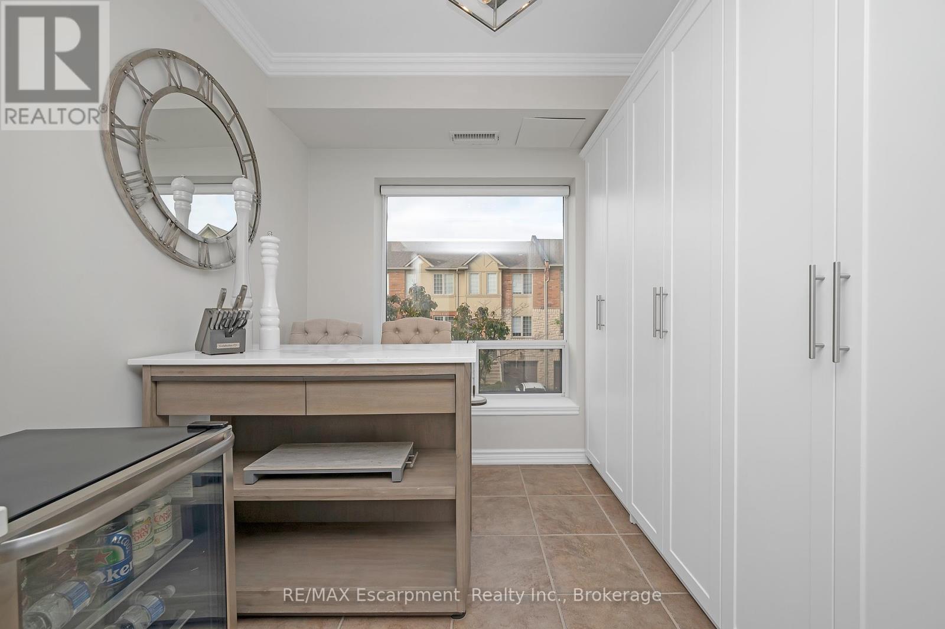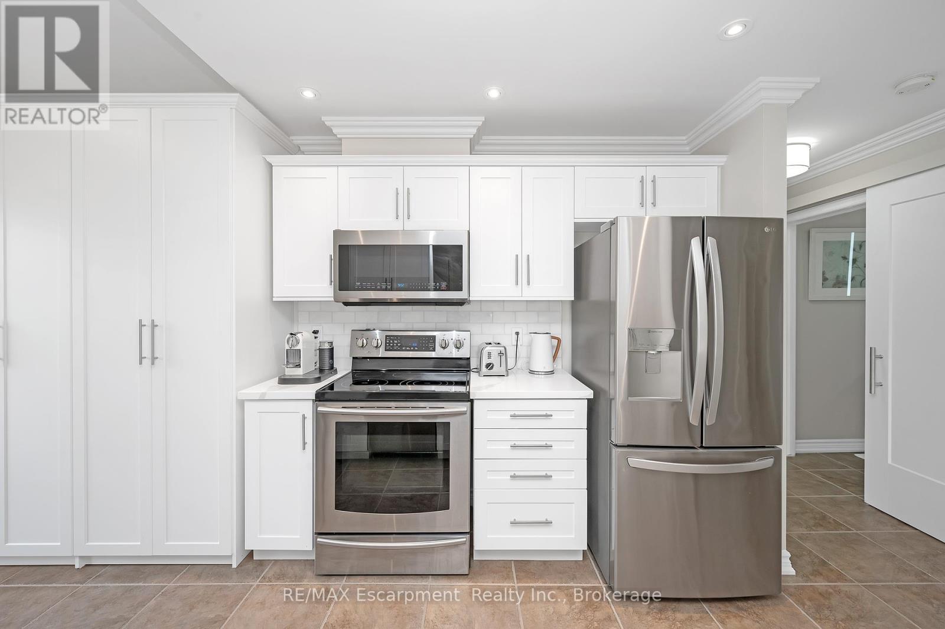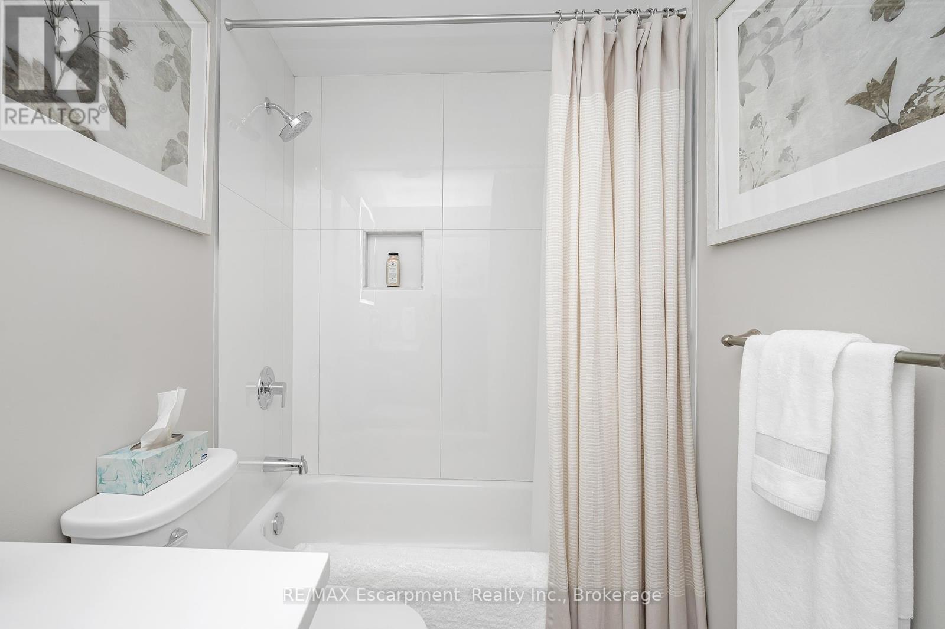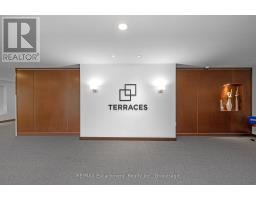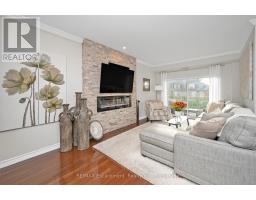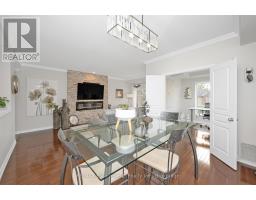209 - 5070 Fairview Street Burlington, Ontario L7L 0B8
$849,900Maintenance, Insurance, Common Area Maintenance, Parking
$733.87 Monthly
Maintenance, Insurance, Common Area Maintenance, Parking
$733.87 MonthlyDon't miss this incredible opportunity to own a stunning end unit in South Burlington, offering almost 1,500 sqft and over $100,000 in renovations and updates! This 2+1 bedroom, 2-bathroom unit boasts a modern design in a neutral colours palette throughout and open-concept living area. The spacious front hall features custom-built shoe cabinets, a closet with custom built-ins, and a full-sized stacked washer and dryer. The kitchen features stainless steel appliances, pristine white cabinetry with a floor-to-ceiling pantry, quartz counters, porcelain backsplash, pot lights, custom island plus an opening to the living room and dining room. The bright living and dining room, features a stunning floor-to-ceiling natural stone electric fireplace, perfect for cozying up on cool nights. The space flows seamlessly to a south-facing balcony with remote-controlled blackout blinds, ideal for relaxing. The primary suite includes a walk-in closet with custom built-ins, remote control blinds, a beautiful 5-piece ensuite with porcelain detailing, MOEN faucets, chrome fixtures, and a double vanity. A second bedroom, a fully renovated 4-piece bathroom, and a versatile den, perfect for a home office, gym or more complete this fantastic unit. Additional features include underground parking, a storage locker, and a prime location across from Appleby GO stationperfect for commuters. Plus, you're just steps away from the Centennial bike path, schools, parks, and all amenities! (id:50886)
Property Details
| MLS® Number | W10420618 |
| Property Type | Single Family |
| Community Name | Appleby |
| CommunityFeatures | Pet Restrictions |
| Features | Balcony, In Suite Laundry |
| ParkingSpaceTotal | 1 |
Building
| BathroomTotal | 2 |
| BedroomsAboveGround | 2 |
| BedroomsBelowGround | 1 |
| BedroomsTotal | 3 |
| Amenities | Storage - Locker |
| Appliances | Dishwasher, Dryer, Microwave, Refrigerator, Stove, Washer, Window Coverings |
| CoolingType | Central Air Conditioning |
| ExteriorFinish | Brick, Stucco |
| FireplacePresent | Yes |
| FireplaceTotal | 1 |
| HeatingFuel | Natural Gas |
| HeatingType | Forced Air |
| SizeInterior | 1399.9886 - 1598.9864 Sqft |
| Type | Apartment |
Parking
| Underground |
Land
| Acreage | No |
Rooms
| Level | Type | Length | Width | Dimensions |
|---|---|---|---|---|
| Main Level | Living Room | 6.07 m | 3.33 m | 6.07 m x 3.33 m |
| Main Level | Dining Room | 3.61 m | 3 m | 3.61 m x 3 m |
| Main Level | Kitchen | 5 m | 2.72 m | 5 m x 2.72 m |
| Main Level | Primary Bedroom | 5.18 m | 3.45 m | 5.18 m x 3.45 m |
| Main Level | Bedroom 2 | 5.08 m | 3.2 m | 5.08 m x 3.2 m |
| Main Level | Den | 3.12 m | 2.92 m | 3.12 m x 2.92 m |
https://www.realtor.ca/real-estate/27764585/209-5070-fairview-street-burlington-appleby-appleby
Interested?
Contact us for more information
Lisa Milroy
Broker
502 Brant St - Unit 1b
Burlington, Ontario L7R 2G4
Deanna Mendes
Salesperson
502 Brant St - Unit 1b
Burlington, Ontario L7R 2G4

