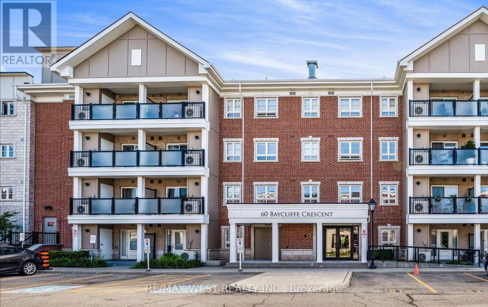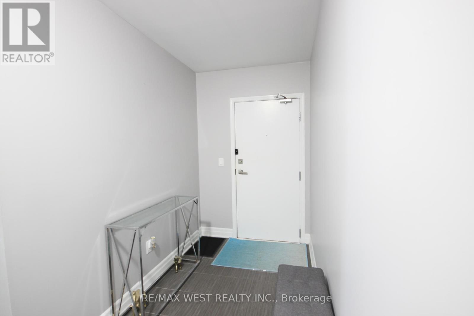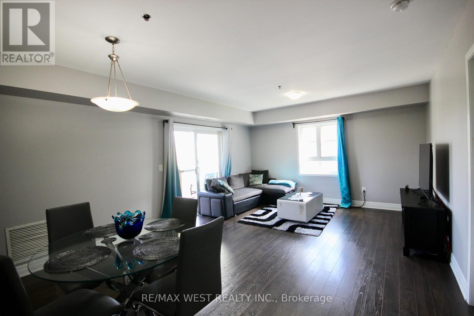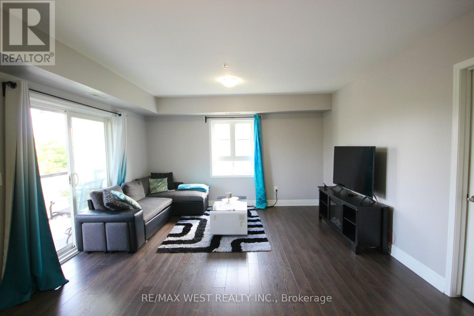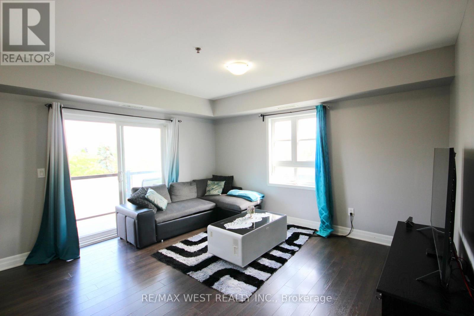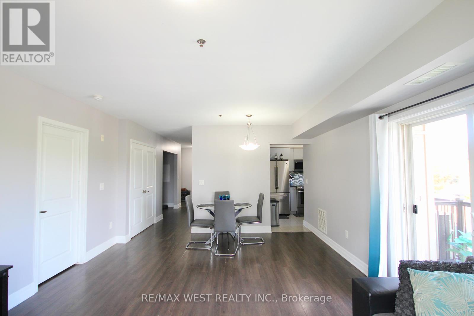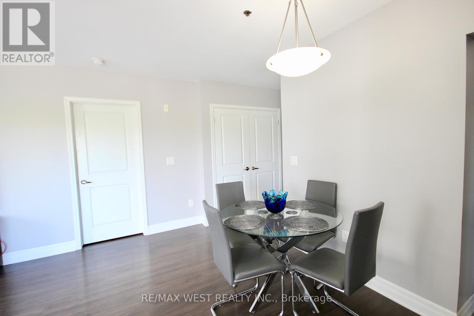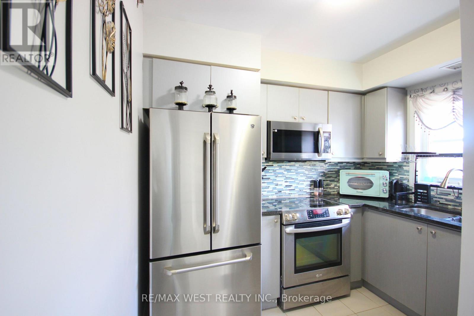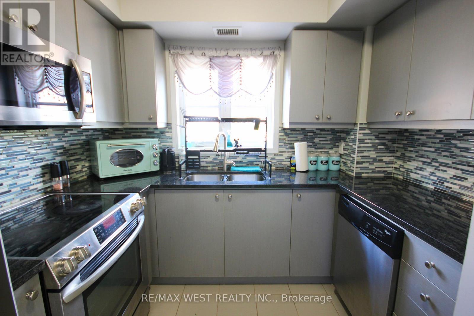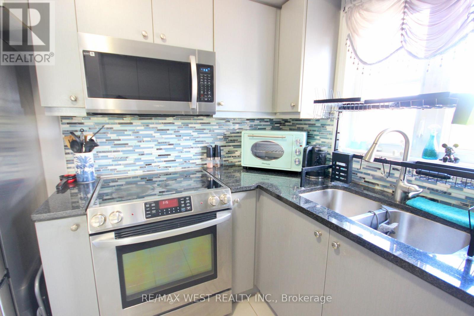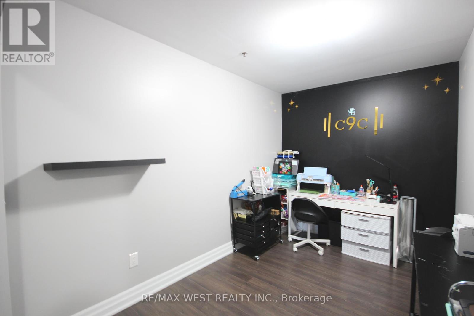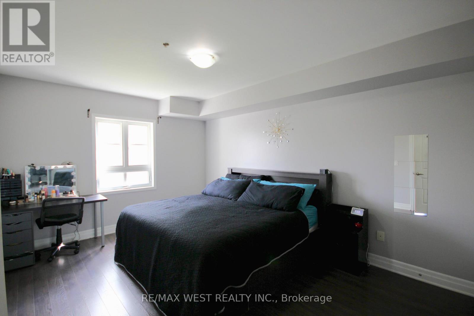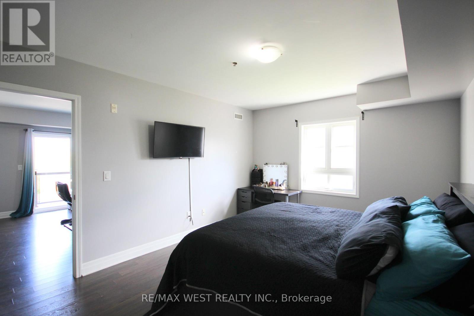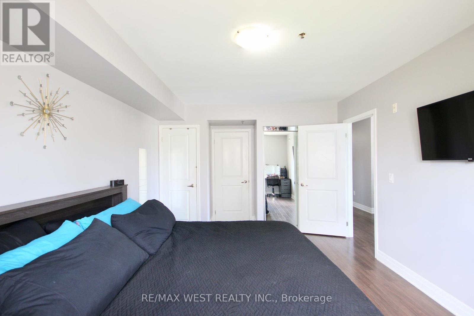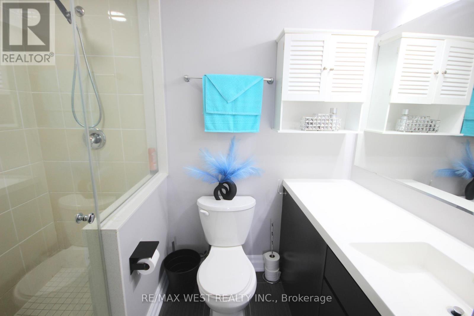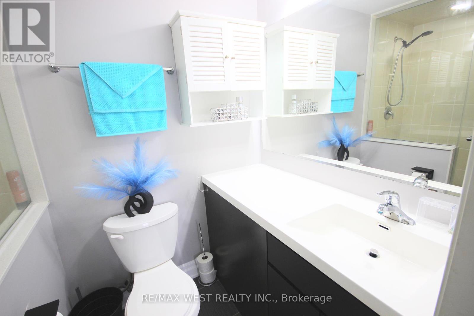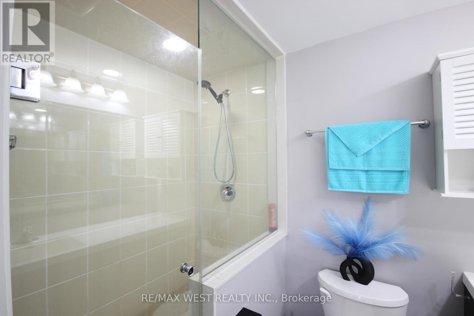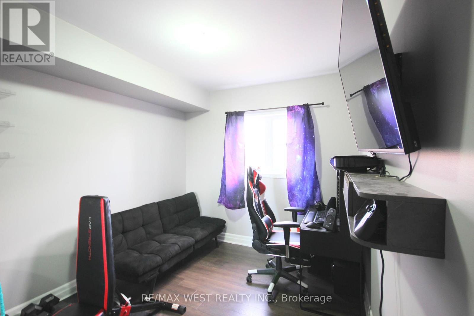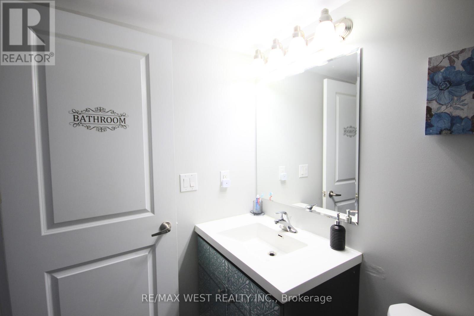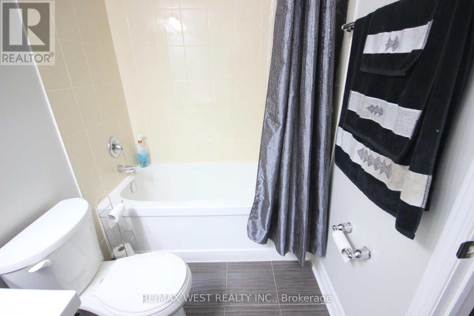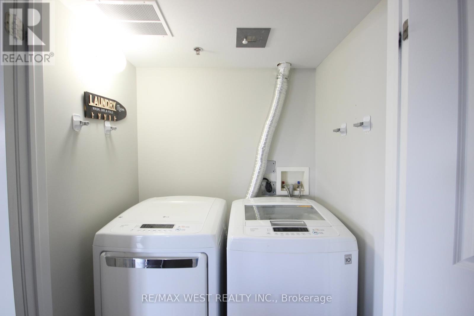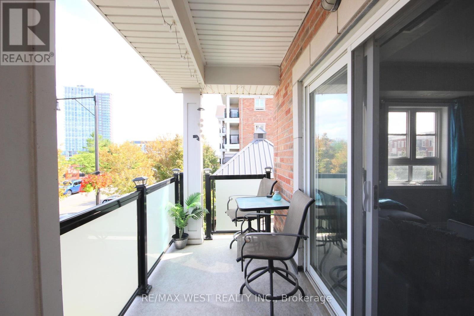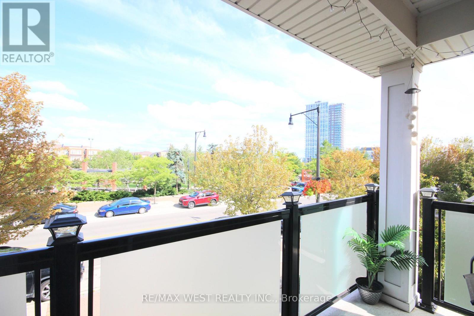209 - 60 Baycliffe Crescent Brampton, Ontario L7A 0Z4
$2,800 Monthly
Welcome to your new home in the heart of Mount Pleasant! This stunning, open-concept corner suite is flooded with natural light and features dark laminate floors, a spacious den, and granite counters! The oversized primary bedroom boasts a 3- piece ensuite and his & hers closets. You'll love the large entryway with a mirrored closet and the clean, modern vibe throughout. Enjoy your morning coffee or evening wind-down on the large balcony, offering beautiful, unobstructed views. The cozy kitchen is well-appointed , providing everything you need in a functional and inviting space. Additional features include ensuite laundry, a clean and well kept interior, and plenty of space to make your own. This suite combines comfort, style and location-steps away from local shops, transit, parks, and all the best Mount Pleasant has to offer. Tenant t o pay utilities. (id:50886)
Property Details
| MLS® Number | W12384420 |
| Property Type | Single Family |
| Community Name | Northwest Brampton |
| Amenities Near By | Hospital, Park, Place Of Worship, Public Transit |
| Community Features | Pet Restrictions, Community Centre |
| Features | Balcony, Carpet Free |
| Parking Space Total | 1 |
| View Type | City View |
Building
| Bathroom Total | 2 |
| Bedrooms Above Ground | 2 |
| Bedrooms Below Ground | 1 |
| Bedrooms Total | 3 |
| Amenities | Visitor Parking |
| Appliances | Dishwasher, Dryer, Stove, Washer, Refrigerator |
| Cooling Type | Central Air Conditioning |
| Exterior Finish | Brick |
| Fire Protection | Smoke Detectors |
| Flooring Type | Laminate, Ceramic |
| Foundation Type | Unknown |
| Heating Fuel | Natural Gas |
| Heating Type | Forced Air |
| Size Interior | 1,000 - 1,199 Ft2 |
| Type | Apartment |
Parking
| No Garage |
Land
| Acreage | No |
| Land Amenities | Hospital, Park, Place Of Worship, Public Transit |
| Landscape Features | Landscaped |
Rooms
| Level | Type | Length | Width | Dimensions |
|---|---|---|---|---|
| Flat | Living Room | 5.7 m | 4.1 m | 5.7 m x 4.1 m |
| Flat | Dining Room | 5.7 m | 4.1 m | 5.7 m x 4.1 m |
| Flat | Kitchen | 2.7 m | 2.7 m | 2.7 m x 2.7 m |
| Flat | Den | 3.6 m | 2.65 m | 3.6 m x 2.65 m |
Contact Us
Contact us for more information
Anjie Brijpaul
Broker
96 Rexdale Blvd.
Toronto, Ontario M9W 1N7
(416) 745-2300
(416) 745-1952
www.remaxwest.com/
Jainarine (Jay) Brijpaul
Broker
www.thebrij.com/
96 Rexdale Blvd.
Toronto, Ontario M9W 1N7
(416) 745-2300
(416) 745-1952
www.remaxwest.com/

