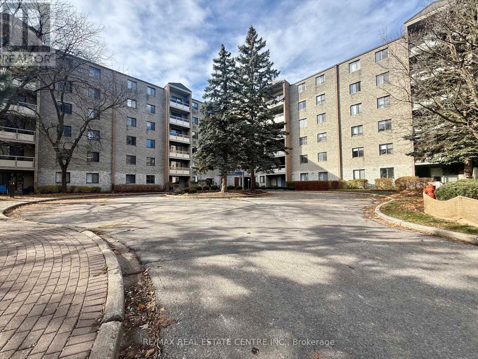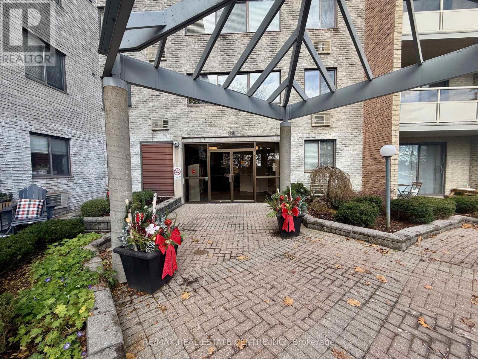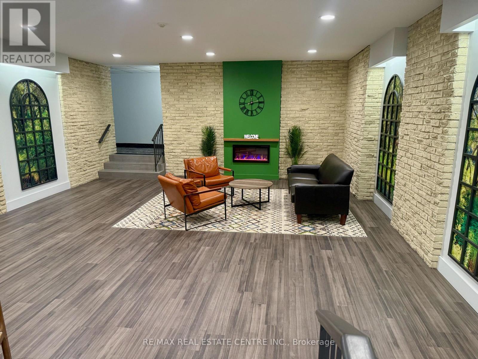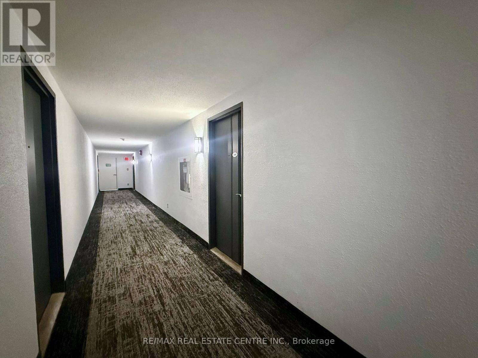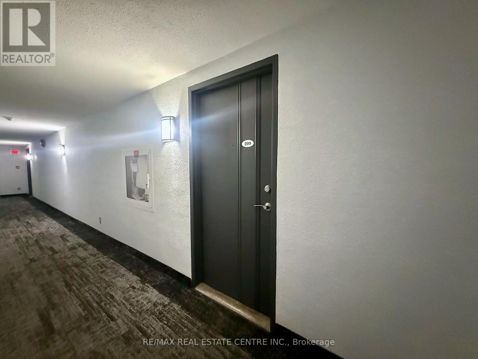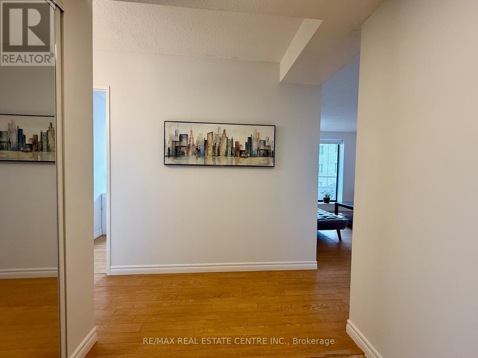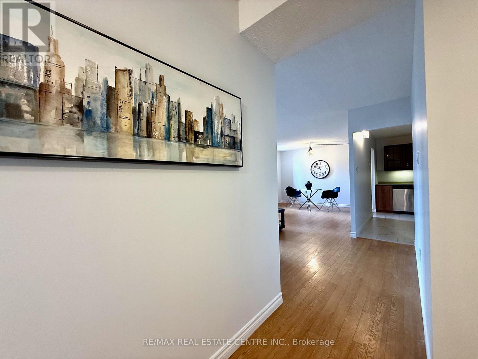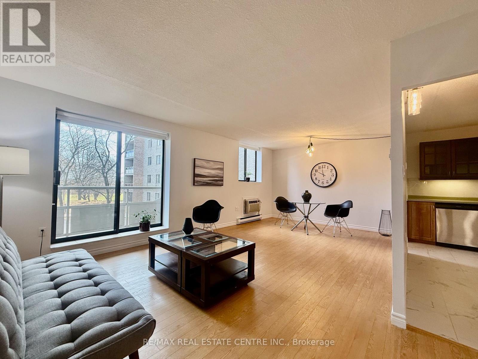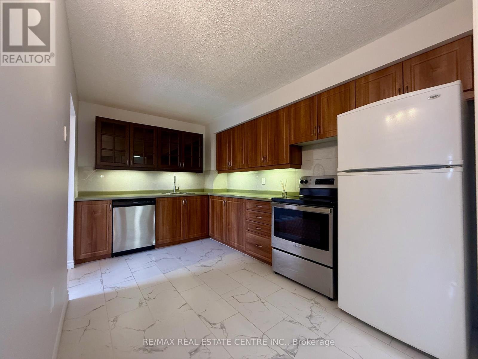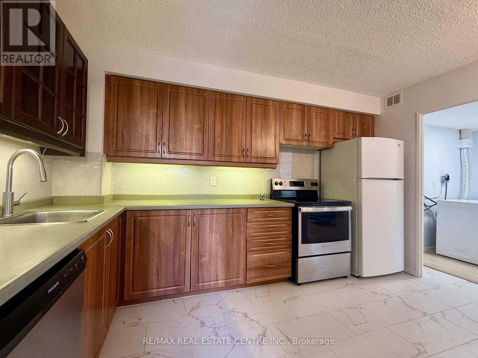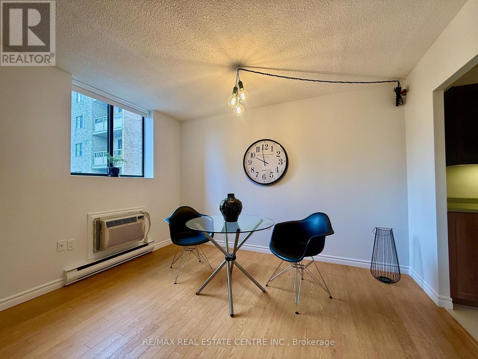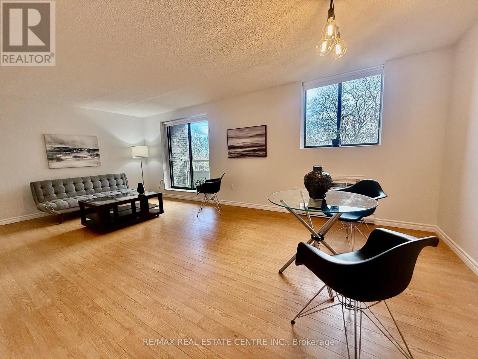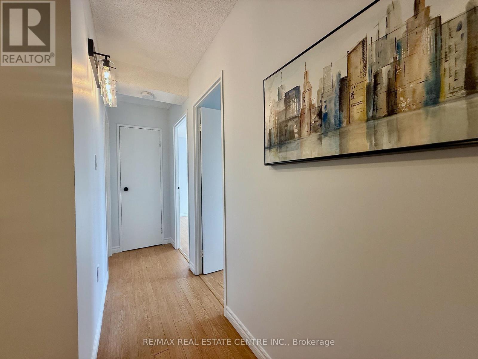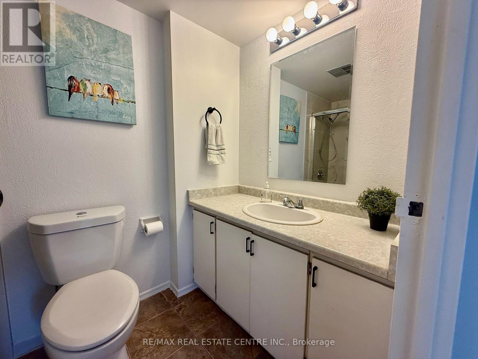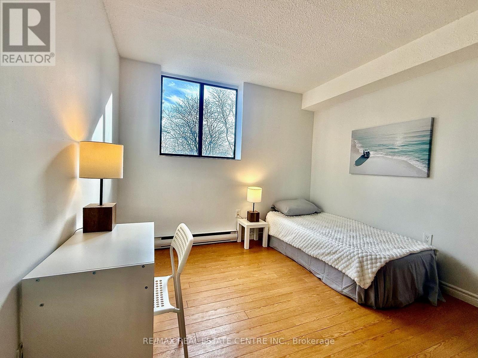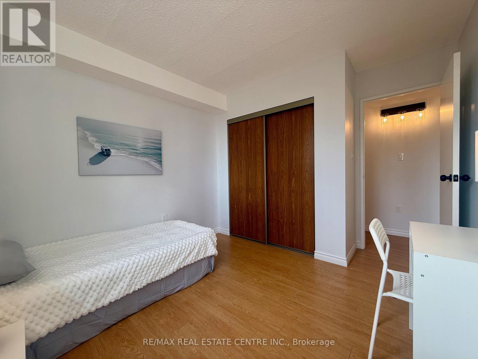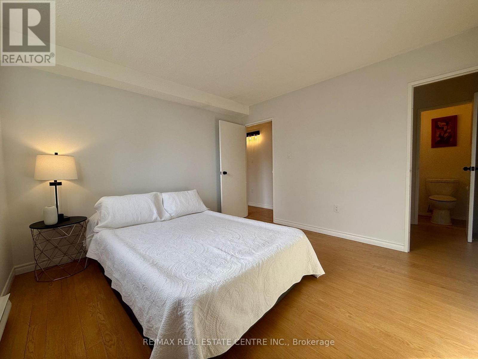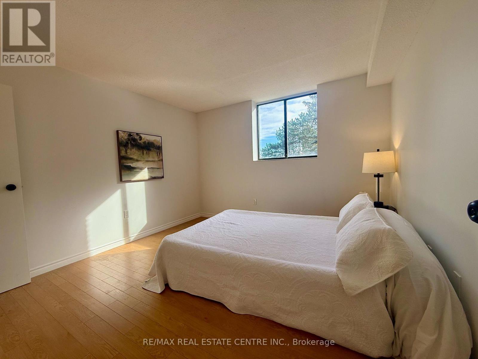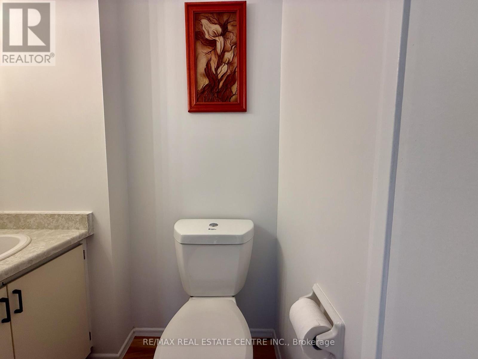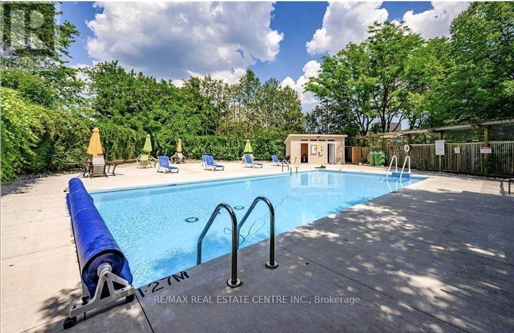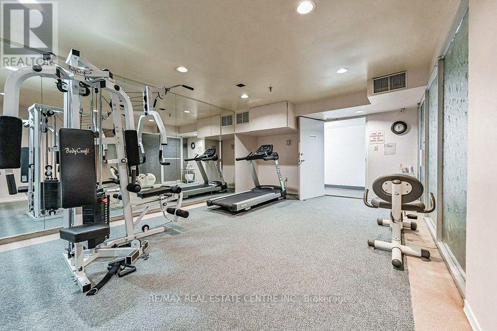209 - 89 Westwood Road Guelph, Ontario N1H 7J6
$418,988Maintenance, Insurance, Common Area Maintenance, Heat, Electricity, Parking, Water
$756.60 Monthly
Maintenance, Insurance, Common Area Maintenance, Heat, Electricity, Parking, Water
$756.60 MonthlyWelcome to Unit 209 at 89 Westwood Road - a move-in-ready condo offering truly maintenance-free living in Guelph's desirable Willow West community. This bright, inviting unit features a smart, functional layout with a spacious living area, well-appointed kitchen, two generous bedrooms, and the convenience of in-suite laundry. Large windows fill the space with natural light, offering serene views of the surrounding green space. Exceptional value sets this home apart, with one underground parking space included and ALL UTILITIES covered in the condo fees. Residents also enjoy an impressive list of amenities, including an outdoor pool, sauna, fitness room, games room, and ample outdoor visitor parking. Adding to the appeal, a beautiful park with tennis courts and a children's playground sits just across the street, providing even more recreation opportunities right at your doorstep. All of this comes in a prime location close to shopping, Costco, transit, and everyday conveniences. Don't miss your chance to enjoy the perfect blend of comfort, convenience, and community. (id:50886)
Property Details
| MLS® Number | X12560676 |
| Property Type | Single Family |
| Community Name | Willow West/Sugarbush/West Acres |
| Amenities Near By | Park, Place Of Worship, Public Transit, Schools |
| Community Features | Pets Allowed With Restrictions, School Bus |
| Features | Wooded Area, Flat Site, Lighting, Balcony, In Suite Laundry |
| Parking Space Total | 1 |
| Pool Type | Outdoor Pool |
| View Type | View |
Building
| Bathroom Total | 2 |
| Bedrooms Above Ground | 2 |
| Bedrooms Total | 2 |
| Age | 31 To 50 Years |
| Amenities | Car Wash, Exercise Centre, Recreation Centre, Sauna, Visitor Parking |
| Appliances | Garage Door Opener Remote(s), Intercom, Dryer, Stove, Washer, Refrigerator |
| Basement Type | None |
| Cooling Type | Wall Unit |
| Exterior Finish | Brick |
| Fire Protection | Controlled Entry, Smoke Detectors |
| Foundation Type | Concrete |
| Half Bath Total | 1 |
| Heating Fuel | Electric |
| Heating Type | Baseboard Heaters |
| Size Interior | 900 - 999 Ft2 |
| Type | Apartment |
Parking
| Underground | |
| Garage |
Land
| Acreage | No |
| Land Amenities | Park, Place Of Worship, Public Transit, Schools |
| Landscape Features | Landscaped |
| Zoning Description | R4-30 |
Rooms
| Level | Type | Length | Width | Dimensions |
|---|---|---|---|---|
| Main Level | Living Room | 6.65 m | 4.52 m | 6.65 m x 4.52 m |
| Main Level | Kitchen | 2.64 m | 3.68 m | 2.64 m x 3.68 m |
| Main Level | Laundry Room | 2.61 m | 1.52 m | 2.61 m x 1.52 m |
| Main Level | Primary Bedroom | 3.55 m | 3.5 m | 3.55 m x 3.5 m |
| Main Level | Bedroom | 3.02 m | 2.84 m | 3.02 m x 2.84 m |
Contact Us
Contact us for more information
Susan Toich
Broker
thesterlinggroup.ca/
238 Speedvale Ave W #b
Guelph, Ontario N1H 1C4
(519) 836-6365
(519) 836-7975
Luciano Toich
Salesperson
(519) 716-8999
thesterlinggroup.ca/
www.facebook.com/SterlingRemax
twitter.com/home?lang=en
www.linkedin.com/in/luciano-toich/
238 Speedvale Ave W #b
Guelph, Ontario N1H 1C4
(519) 836-6365
(519) 836-7975
Daniel Toich
Salesperson
(519) 362-8046
wwe.thesterlinggroup.ca/
www.facebook.com/SterlingRemax/
www.linkedin.com/in/daniel-toich-5873a5154
238 Speedvale Ave W #b
Guelph, Ontario N1H 1C4
(519) 836-6365
(519) 836-7975

