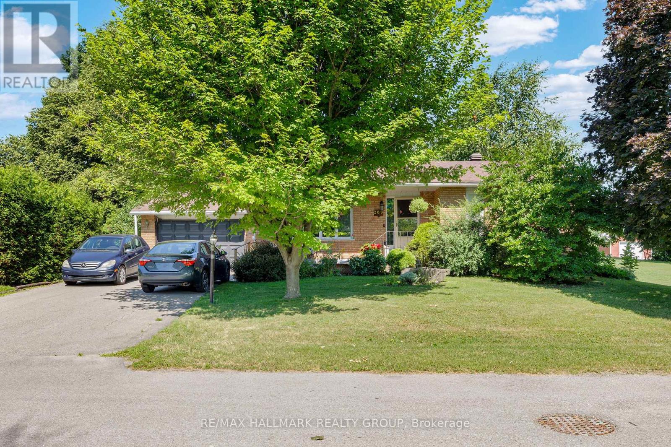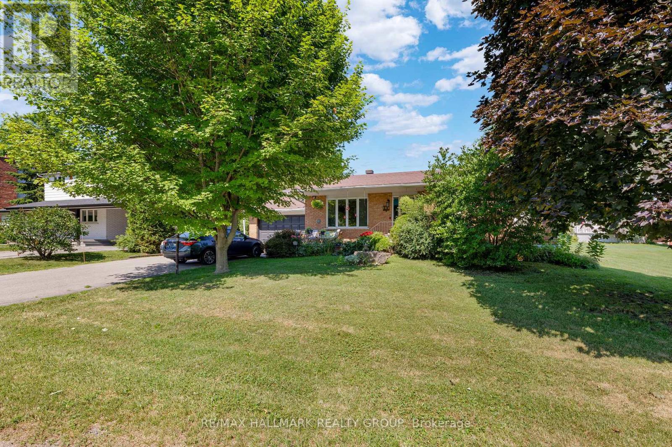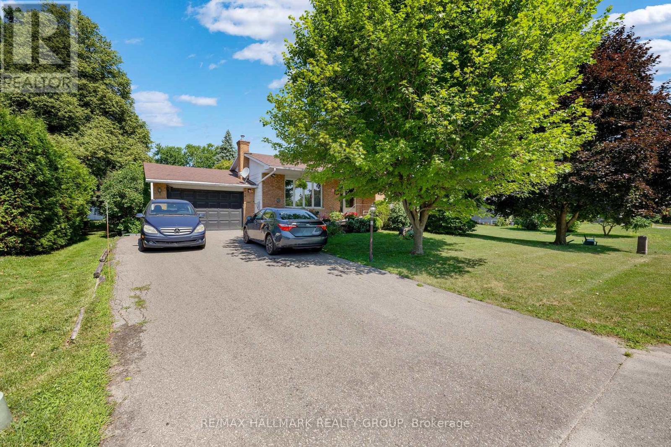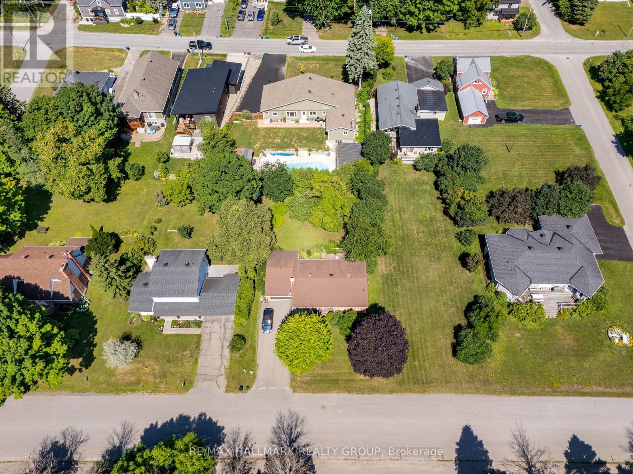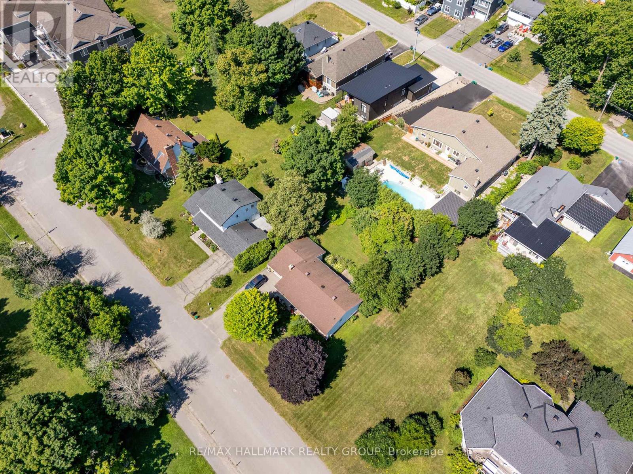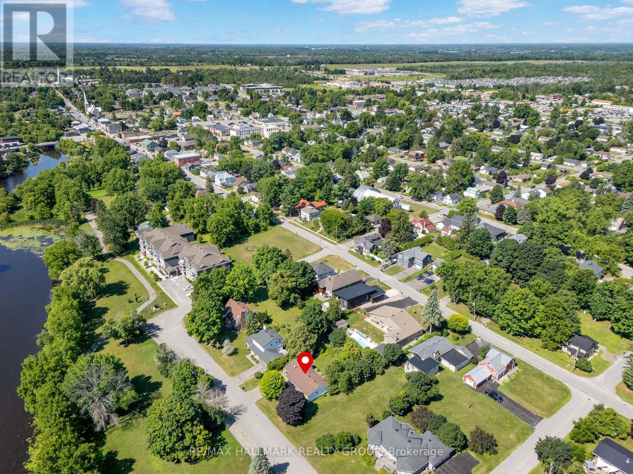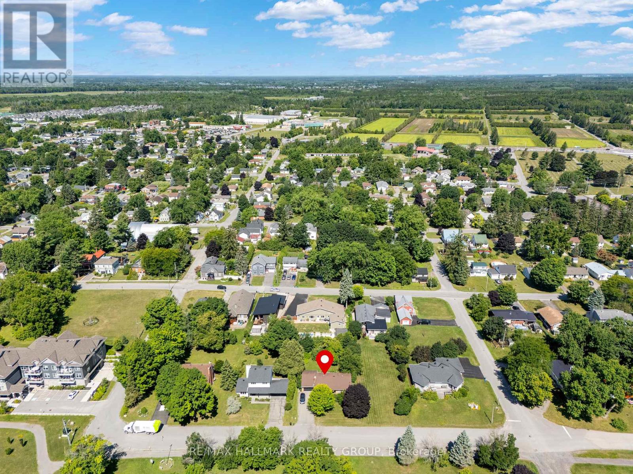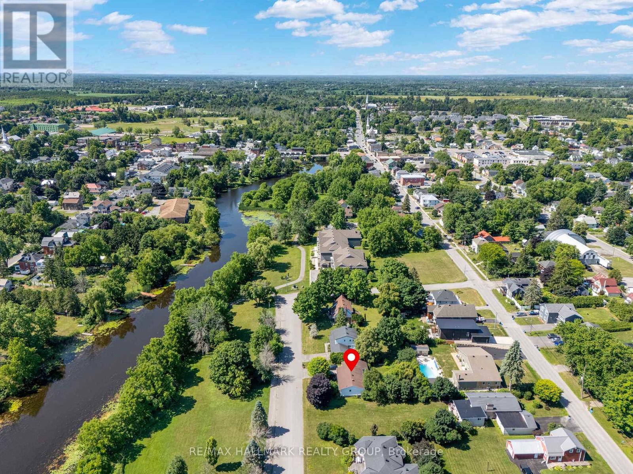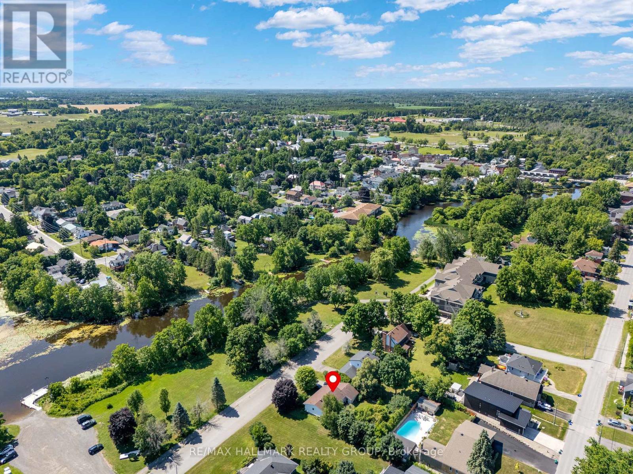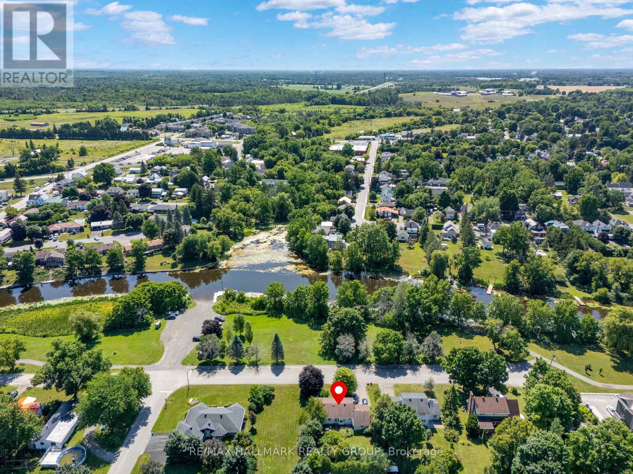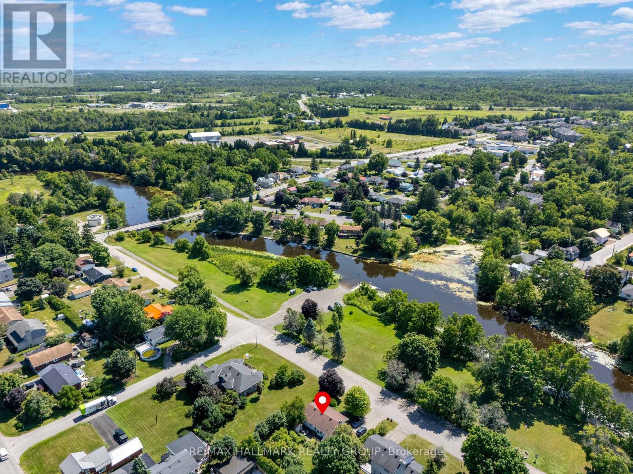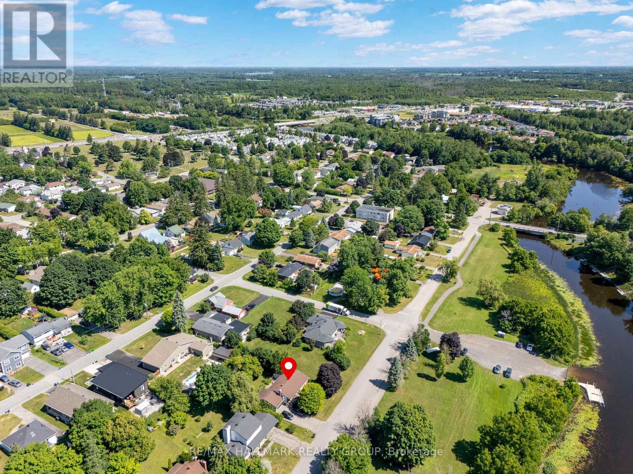209 Curry Street North Grenville, Ontario K0G 1J0
$549,500
Welcome to 209 Curry Street nestled in central Kemptville, this meticulously cared bungalow is located on a generous town lot, offering both charm and convenience. With 3 bedrooms and 2 baths, this home seamlessly blends comfort, style, and functionality. Enjoy this prime prime location overlooking scenic Curry Park and the South Branch of the Rideau River, with a public boat launch directly across the street ideal for paddling or angling year-round. Attached garage and paved driveway, complemented by a stylish interlock patio perfect for outdoor entertaining or relaxing evenings. Bright kitchen with ceramic flooring. Hardwood flooring flows across the main level, lending warmth and character. Fully finished basement, providing space for home offices, rec rooms, or storage. Your clients will appreciate how this well-appointed this home is and the added allure of nearby natural beauty and community landmarks. (id:50886)
Property Details
| MLS® Number | X12296513 |
| Property Type | Single Family |
| Community Name | 801 - Kemptville |
| Amenities Near By | Park |
| Features | Level Lot |
| Parking Space Total | 6 |
Building
| Bathroom Total | 2 |
| Bedrooms Above Ground | 3 |
| Bedrooms Below Ground | 1 |
| Bedrooms Total | 4 |
| Appliances | Dishwasher, Stove, Refrigerator |
| Architectural Style | Bungalow |
| Basement Development | Finished |
| Basement Type | Full (finished) |
| Construction Style Attachment | Detached |
| Exterior Finish | Brick, Vinyl Siding |
| Foundation Type | Poured Concrete |
| Heating Fuel | Electric |
| Heating Type | Baseboard Heaters |
| Stories Total | 1 |
| Size Interior | 700 - 1,100 Ft2 |
| Type | House |
| Utility Water | Municipal Water |
Parking
| Attached Garage | |
| Garage |
Land
| Acreage | No |
| Land Amenities | Park |
| Sewer | Septic System |
| Size Depth | 132 Ft ,10 In |
| Size Frontage | 69 Ft ,3 In |
| Size Irregular | 69.3 X 132.9 Ft |
| Size Total Text | 69.3 X 132.9 Ft |
https://www.realtor.ca/real-estate/28630499/209-curry-street-north-grenville-801-kemptville
Contact Us
Contact us for more information
Brandy Burns
Salesperson
www.dreamtorealitygroup.ca/
700 Eagleson Road, Suite 105
Ottawa, Ontario K2M 2G9
(613) 663-2720
(613) 592-9701
www.hallmarkottawa.com/
Kaleigh Duchene
Salesperson
www.brandyburns.ca/
700 Eagleson Road, Suite 105
Ottawa, Ontario K2M 2G9
(613) 663-2720
(613) 592-9701
www.hallmarkottawa.com/

