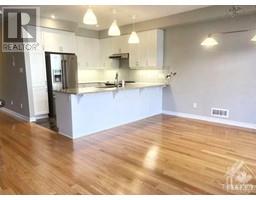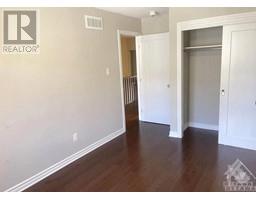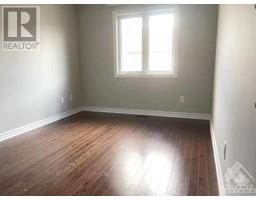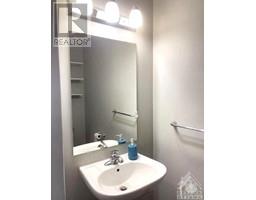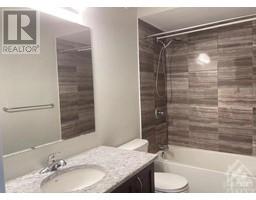209 Fergus Crescent Ottawa, Ontario K2J 3L7
$2,500 Monthly
Welcome to this fully upgraded executive townhome with 3 beds and 3baths. The main floor features 9 feet ceiling, a beautiful hardwood living area, an open-concept kitchen with quartz counters, and steel appliances. Going upstairs, all hardwood floors throughout, a huge master bedroom, sliding door closets an ensuite with a soaker tub, and many more. The finished basement has a cozy fireplace, lots of storage, and a laundry facility. This landscaped driveway parking with a wide spot gives you more space to accommodate your cars. Fully fenced PVC yard. Not to mention the convenient location within walking distance to Costco, restaurants, and easy access to Hwy 416. Great schools John McCrae SS. This is the home you should not miss. No group, no pets, and no Smoking, please! Tenants pay all utilities and tenant insurance. Move-in date: December 11th/TBD (id:50886)
Property Details
| MLS® Number | 1419011 |
| Property Type | Single Family |
| Neigbourhood | Barrhaven |
| AmenitiesNearBy | Public Transit, Recreation Nearby, Shopping |
| ParkingSpaceTotal | 3 |
Building
| BathroomTotal | 3 |
| BedroomsAboveGround | 3 |
| BedroomsTotal | 3 |
| Amenities | Laundry - In Suite |
| Appliances | Refrigerator, Dishwasher, Dryer, Hood Fan, Stove, Washer |
| BasementDevelopment | Finished |
| BasementType | Full (finished) |
| ConstructedDate | 2016 |
| CoolingType | Central Air Conditioning |
| ExteriorFinish | Brick, Siding |
| FireProtection | Smoke Detectors |
| FlooringType | Carpet Over Hardwood, Hardwood, Tile |
| HalfBathTotal | 1 |
| HeatingFuel | Natural Gas |
| HeatingType | Forced Air |
| StoriesTotal | 2 |
| Type | Row / Townhouse |
| UtilityWater | Municipal Water |
Parking
| Attached Garage |
Land
| Acreage | No |
| FenceType | Fenced Yard |
| LandAmenities | Public Transit, Recreation Nearby, Shopping |
| Sewer | Municipal Sewage System |
| SizeIrregular | * Ft X * Ft |
| SizeTotalText | * Ft X * Ft |
| ZoningDescription | Residential |
Rooms
| Level | Type | Length | Width | Dimensions |
|---|---|---|---|---|
| Second Level | Bedroom | 15'4" x 9'2" | ||
| Second Level | Bedroom | 11'9" x 9'1" | ||
| Second Level | Primary Bedroom | 14'6" x 11'9" | ||
| Basement | Family Room/fireplace | Measurements not available | ||
| Main Level | Partial Bathroom | 6'1" x 3'5" | ||
| Main Level | Living Room | 14'1" x 8'3" | ||
| Main Level | Dining Room | 10'11" x 9'11" | ||
| Main Level | Kitchen | 11'1" x 9'11" |
https://www.realtor.ca/real-estate/27612007/209-fergus-crescent-ottawa-barrhaven
Interested?
Contact us for more information
Nicole Li
Salesperson
5 Corvus Court
Ottawa, Ontario K2E 7Z4

















