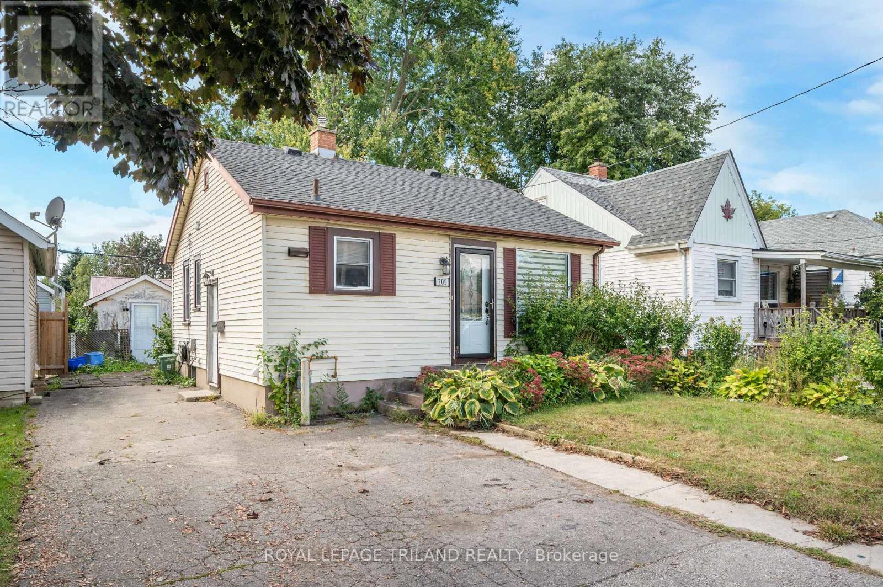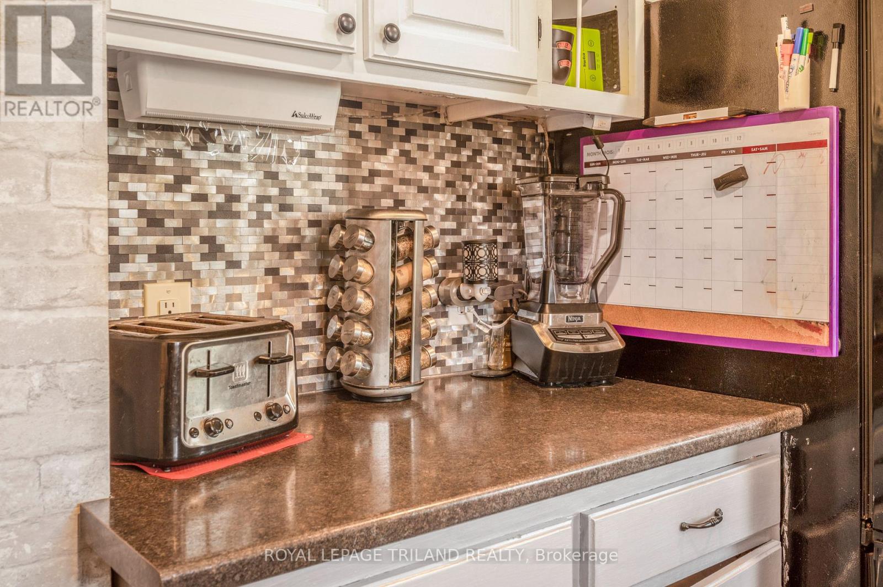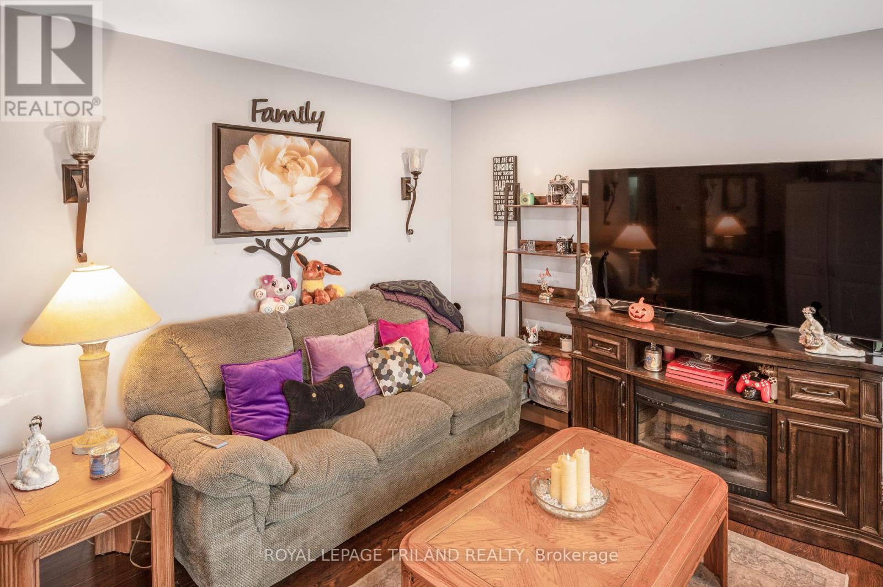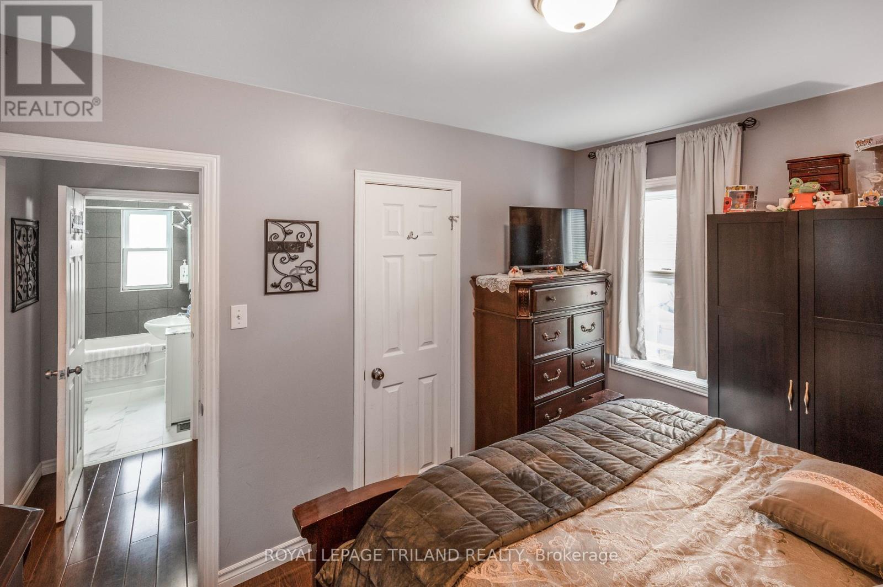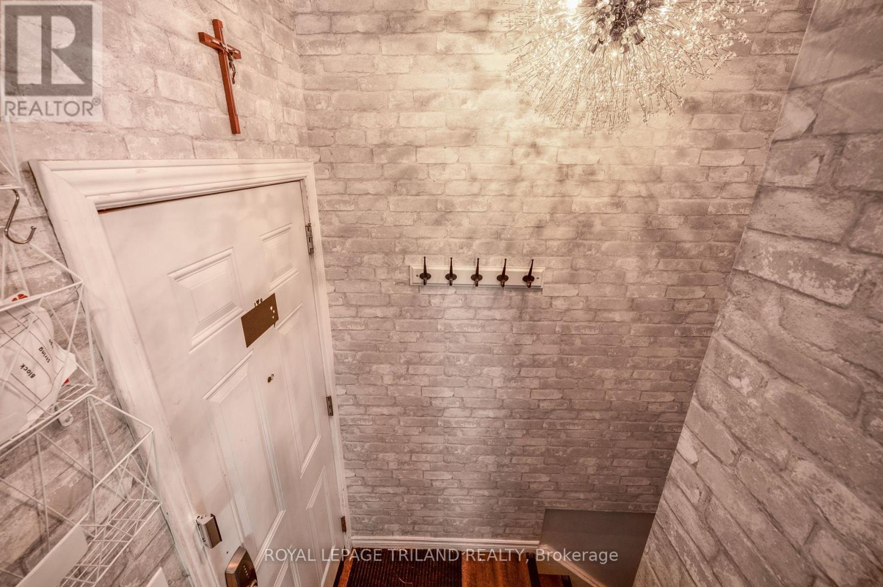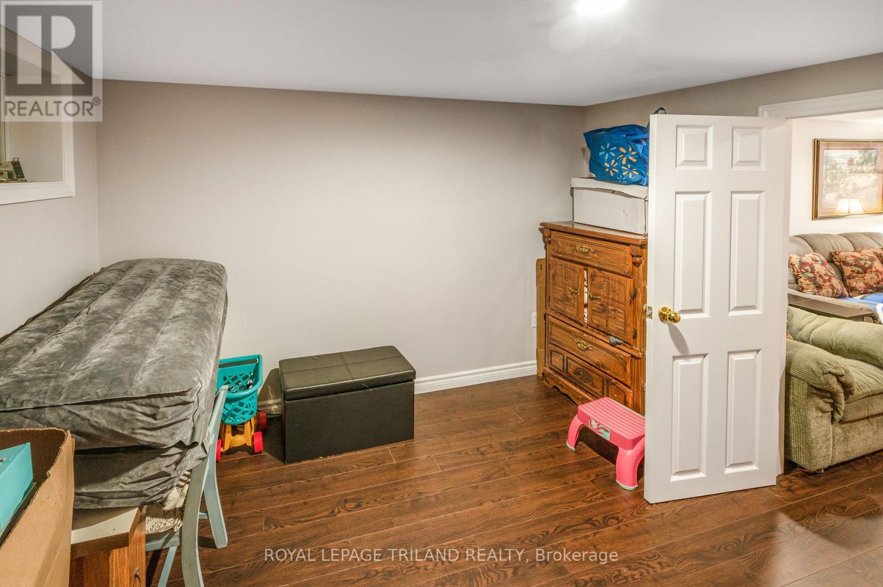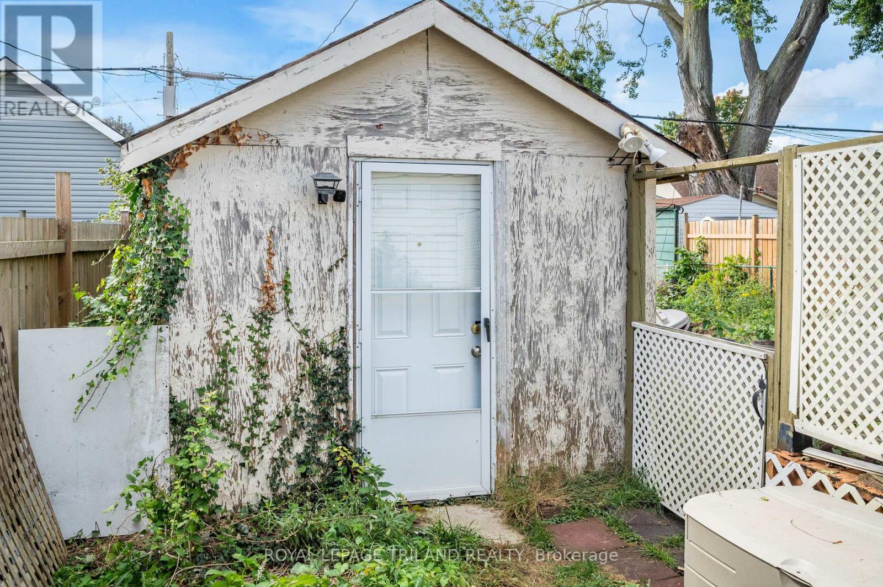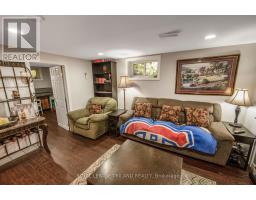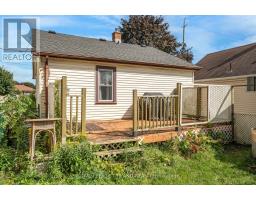209 Highbury Avenue N London, Ontario N5Z 2W6
$382,900
Welcome to this super cute, move-in-ready 2+1 bed bungalow that is perfect for first-time home buyers, those looking to downsize, and is priced to sell! Featuring a beautiful kitchen and fully updated bathroom, an open concept large living space on the main level, this is a bright and airy home with plenty of natural light. Head downstairs for the finished basement with a spacious family room, a good sized office, a convenient laundry room, plus a storage/utility room! Outside, enjoy the expansive backyard with space that makes even a large trampoline look small! You'll love the full-length back patio perfect for relaxing or entertaining. Plus, there's a shed for extra storage and plenty of parking with a double wide driveway and room for up to 4 large vehicles. Stay cool in the summer with central A/C, and enjoy the convenience of having Tim Horton's, restaurants, shopping, and a grocery store just down the road. With transit just steps away and only 5 minutes to the 401, 10 minutes to Fanshawe College and downtown, commuting is a breeze. Don't miss out on this incredible opportunity! It's the home you've been waiting for and at a fantastic price, complete with appliances included. Book a private showing before it's sold! (id:50886)
Property Details
| MLS® Number | X9383365 |
| Property Type | Single Family |
| Community Name | East M |
| ParkingSpaceTotal | 4 |
| Structure | Workshop |
Building
| BathroomTotal | 1 |
| BedroomsAboveGround | 3 |
| BedroomsTotal | 3 |
| Appliances | Dishwasher, Dryer, Microwave, Refrigerator, Stove, Washer, Window Coverings |
| ArchitecturalStyle | Bungalow |
| BasementDevelopment | Finished |
| BasementType | Full (finished) |
| ConstructionStyleAttachment | Detached |
| CoolingType | Central Air Conditioning |
| ExteriorFinish | Vinyl Siding |
| FoundationType | Poured Concrete |
| HeatingFuel | Natural Gas |
| HeatingType | Forced Air |
| StoriesTotal | 1 |
| Type | House |
Land
| AccessType | Year-round Access |
| Acreage | No |
| Sewer | Sanitary Sewer |
| SizeDepth | 105 Ft ,8 In |
| SizeFrontage | 35 Ft |
| SizeIrregular | 35.01 X 105.73 Ft |
| SizeTotalText | 35.01 X 105.73 Ft|under 1/2 Acre |
| ZoningDescription | R2-2 |
Rooms
| Level | Type | Length | Width | Dimensions |
|---|---|---|---|---|
| Lower Level | Bedroom | 3.21 m | 3.42 m | 3.21 m x 3.42 m |
| Lower Level | Laundry Room | 3.5 m | 2.66 m | 3.5 m x 2.66 m |
| Lower Level | Utility Room | 3.67 m | 3.93 m | 3.67 m x 3.93 m |
| Lower Level | Family Room | 3.38 m | 4.25 m | 3.38 m x 4.25 m |
| Main Level | Living Room | 4.25 m | 4.41 m | 4.25 m x 4.41 m |
| Main Level | Kitchen | 3.08 m | 2.79 m | 3.08 m x 2.79 m |
| Main Level | Primary Bedroom | 3.13 m | 3.66 m | 3.13 m x 3.66 m |
| Main Level | Bedroom | 3.36 m | 2.46 m | 3.36 m x 2.46 m |
| Main Level | Bathroom | 2.2 m | 1.6 m | 2.2 m x 1.6 m |
https://www.realtor.ca/real-estate/27506970/209-highbury-avenue-n-london-east-m
Interested?
Contact us for more information
Ian Sterling Leishman
Salesperson


