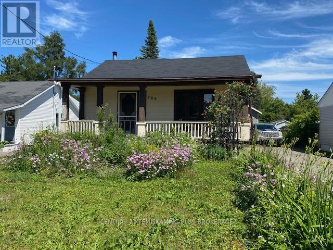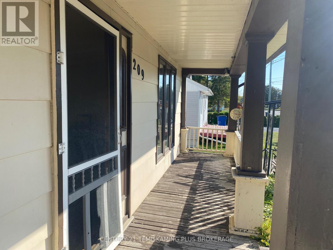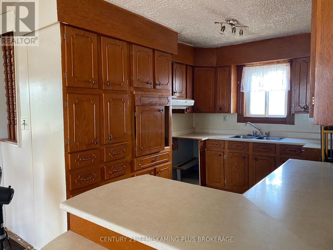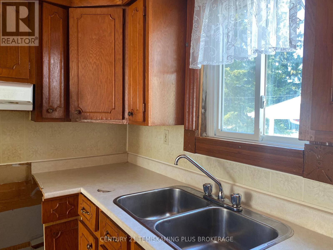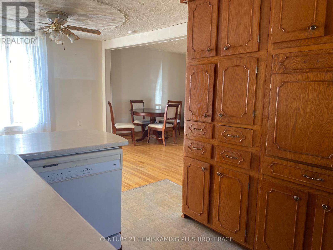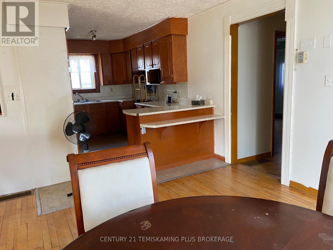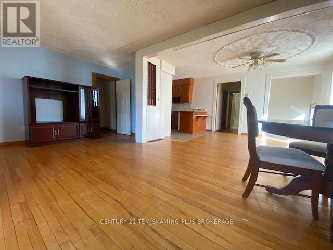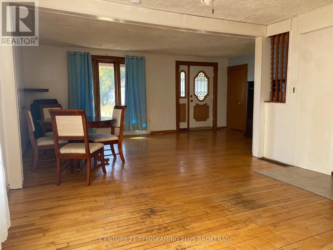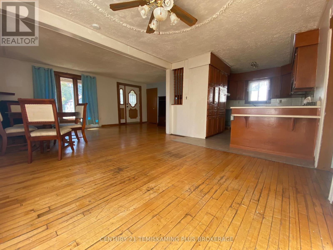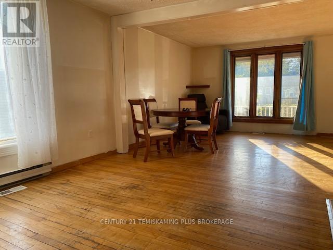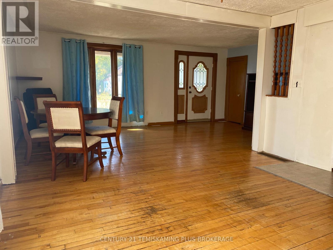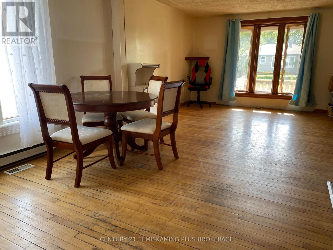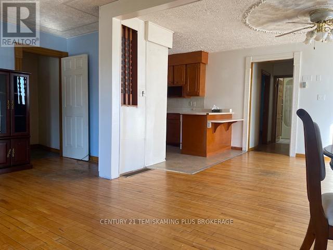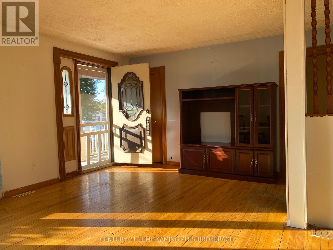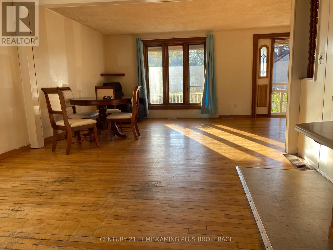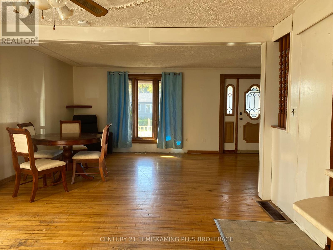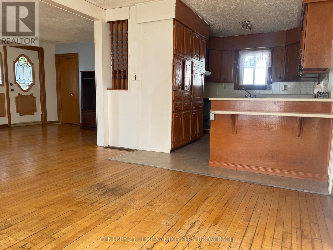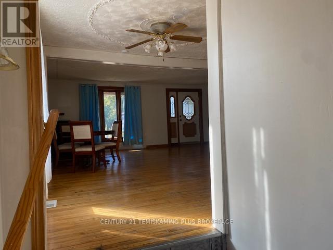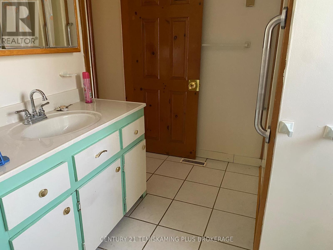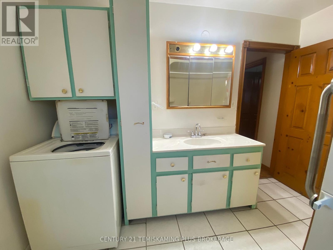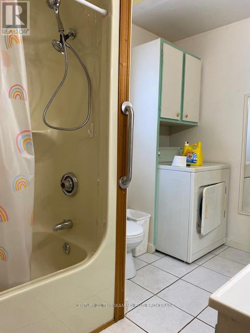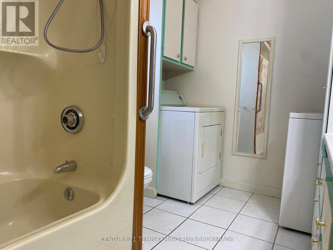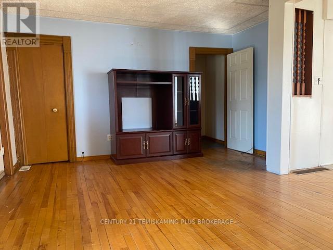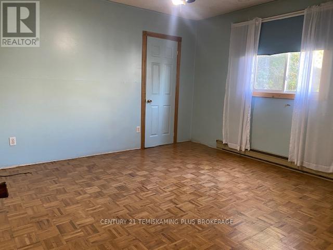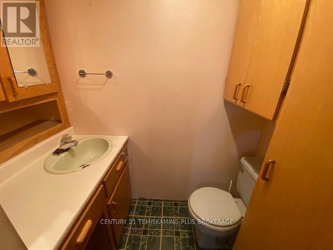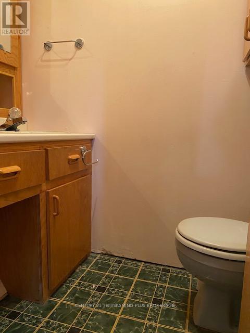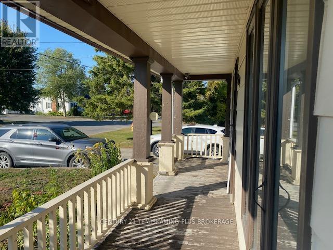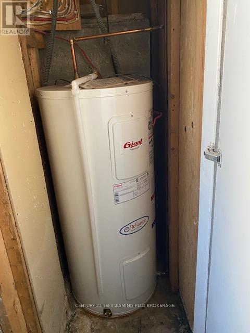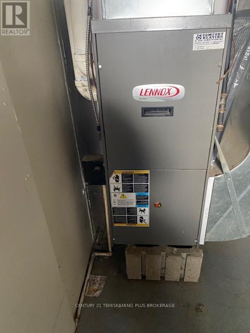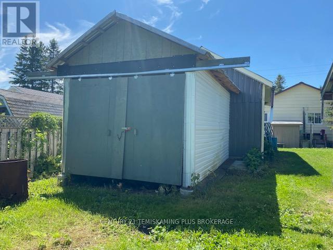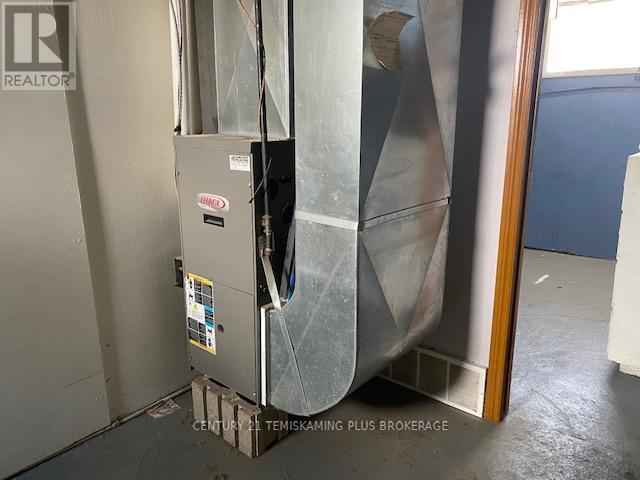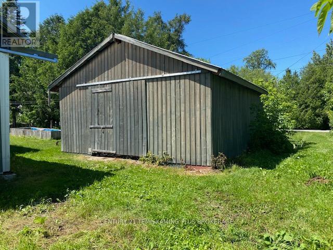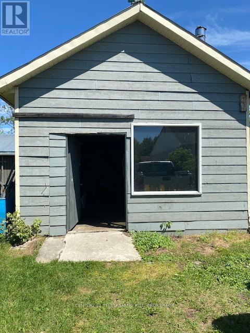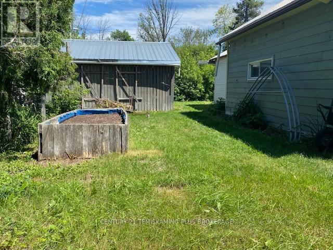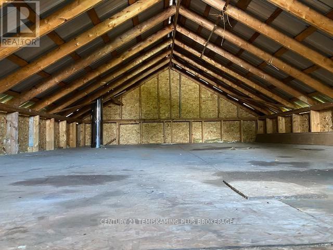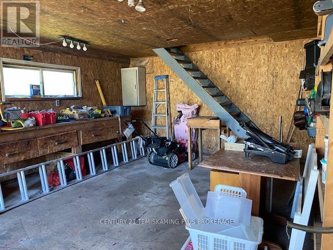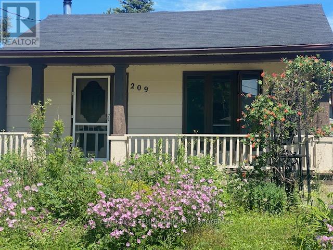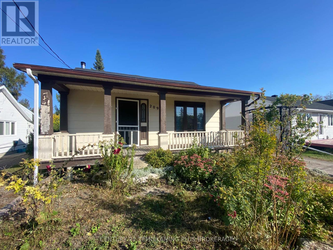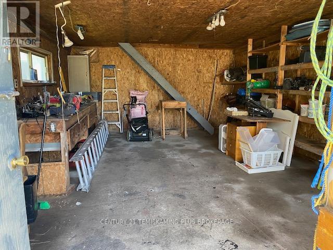209 Katherine Street Temiskaming Shores, Ontario P0J 1P0
$262,000
A centrally located bungalow offering significant potential for the right buyer. The main level features an open-concept layout combining the kitchen, dining, and living areas, creating a functional and versatile living space. A primary bedroom includes a private 2-piece ensuite, complemented by a full 4-piece main bathroom with main floor laundry area.The lower level is configured as a self-contained in-law suite, complete with a second kitchen, two bedrooms, and a full bathroom ( no shower). Ideal for multi-generational living or supplemental rental income. The exterior has a deep lot, a detached workshop, and additional storage sheds. While the property requires some updates and cosmetic improvements, it represents an opportunity to own in a desirable location close to amenities. MPAC CODE 301, HYDRO average $165. per month, Natural gas average $76 per month. (id:50886)
Property Details
| MLS® Number | T12285396 |
| Property Type | Single Family |
| Community Name | New Liskeard |
| Amenities Near By | Public Transit, Schools |
| Equipment Type | Water Heater |
| Features | Level Lot |
| Parking Space Total | 6 |
| Rental Equipment Type | Water Heater |
| Structure | Outbuilding, Workshop |
Building
| Bathroom Total | 3 |
| Bedrooms Above Ground | 1 |
| Bedrooms Below Ground | 2 |
| Bedrooms Total | 3 |
| Age | 51 To 99 Years |
| Architectural Style | Bungalow |
| Basement Features | Apartment In Basement |
| Basement Type | N/a |
| Construction Style Attachment | Detached |
| Exterior Finish | Wood |
| Foundation Type | Block |
| Half Bath Total | 1 |
| Heating Fuel | Natural Gas |
| Heating Type | Forced Air |
| Stories Total | 1 |
| Size Interior | 700 - 1,100 Ft2 |
| Type | House |
| Utility Water | Municipal Water |
Parking
| Detached Garage | |
| Garage |
Land
| Acreage | No |
| Land Amenities | Public Transit, Schools |
| Sewer | Sanitary Sewer |
| Size Depth | 136 Ft |
| Size Frontage | 50 Ft |
| Size Irregular | 50 X 136 Ft |
| Size Total Text | 50 X 136 Ft |
| Zoning Description | R3 |
Rooms
| Level | Type | Length | Width | Dimensions |
|---|---|---|---|---|
| Basement | Other | 6.705 m | 5.486 m | 6.705 m x 5.486 m |
| Basement | Bedroom | 2.712 m | 2.895 m | 2.712 m x 2.895 m |
| Basement | Bedroom | 3.261 m | 2.682 m | 3.261 m x 2.682 m |
| Basement | Kitchen | 4.48 m | 4.389 m | 4.48 m x 4.389 m |
| Basement | Bathroom | 1.584 m | 2.194 m | 1.584 m x 2.194 m |
| Main Level | Foyer | 1.524 m | 2.255 m | 1.524 m x 2.255 m |
| Main Level | Kitchen | 7.315 m | 7.01 m | 7.315 m x 7.01 m |
| Main Level | Bedroom | 3.749 m | 3.691 m | 3.749 m x 3.691 m |
| Main Level | Bathroom | 1.066 m | 1.889 m | 1.066 m x 1.889 m |
| Main Level | Bathroom | 3.3322 m | 2.377 m | 3.3322 m x 2.377 m |
Utilities
| Cable | Available |
| Electricity | Installed |
| Sewer | Installed |
Contact Us
Contact us for more information
Louise Ames
Broker
www.facebook.com/louise.ames.353
19 Paget St. S.
New Liskeard, Ontario P0J 1P0
(705) 647-8148

