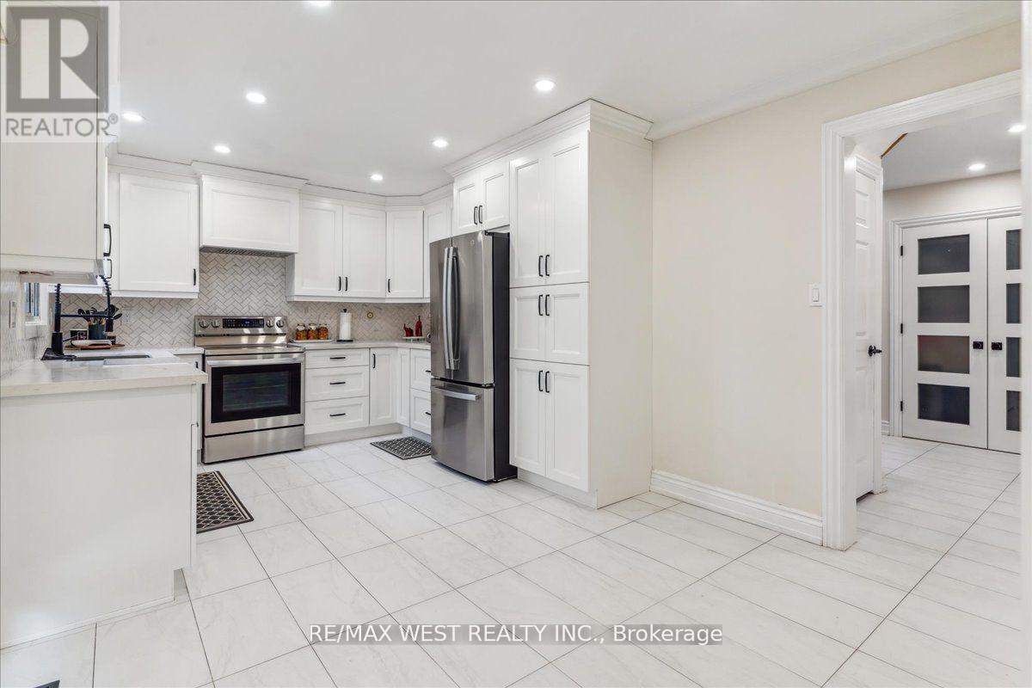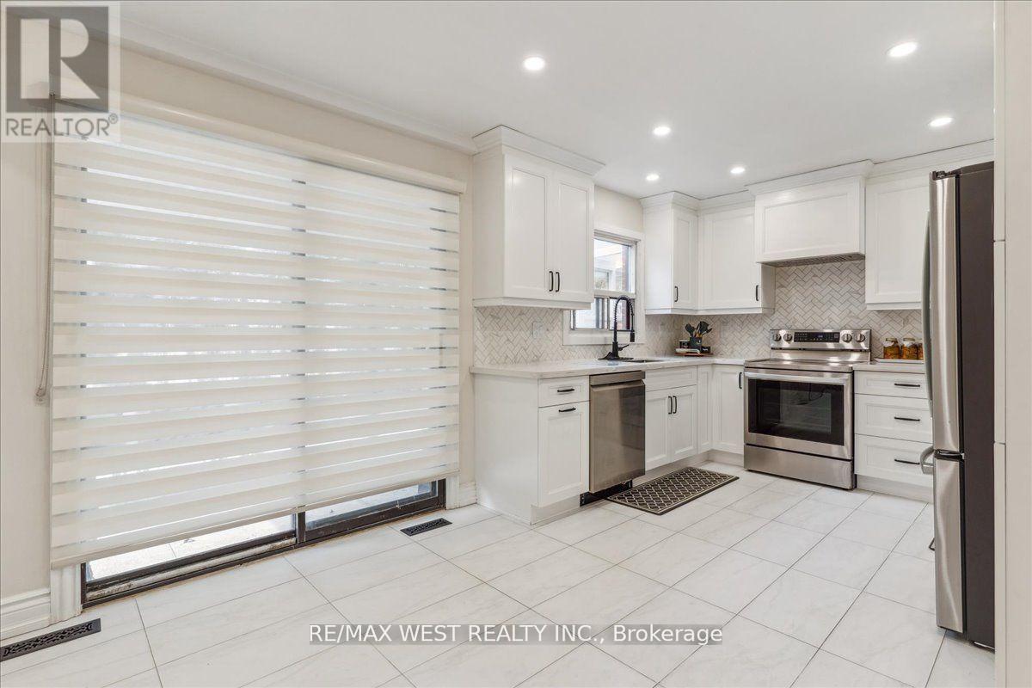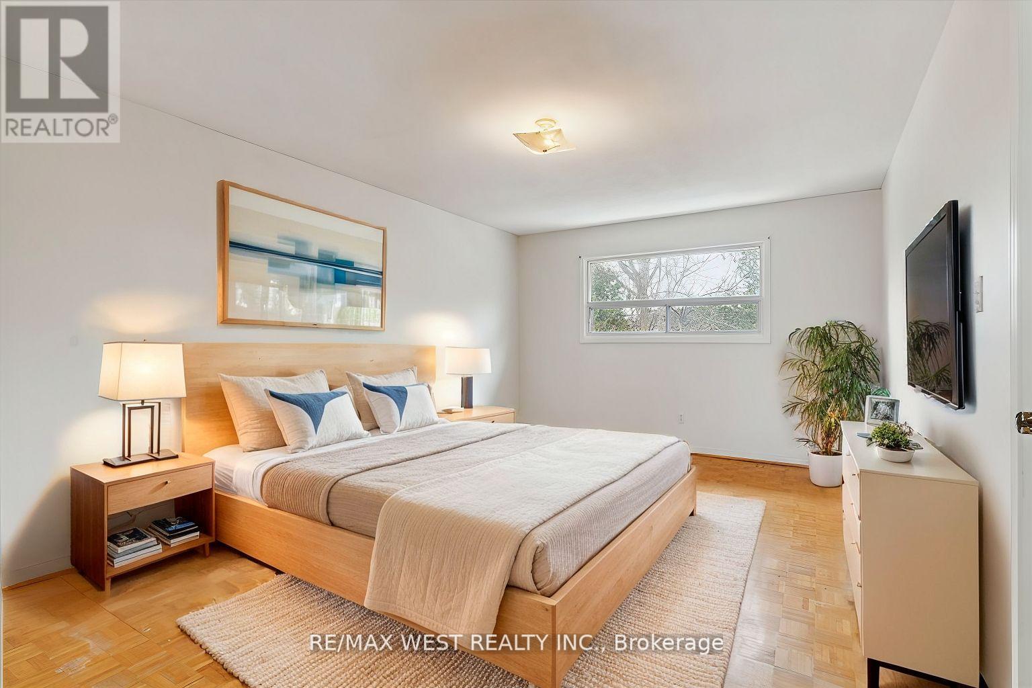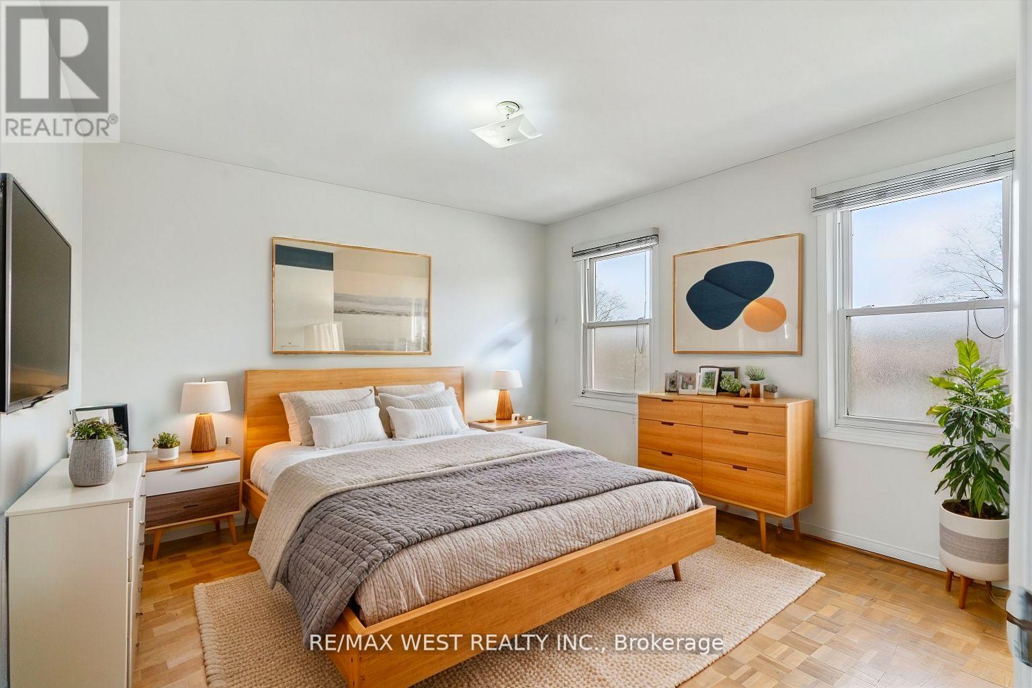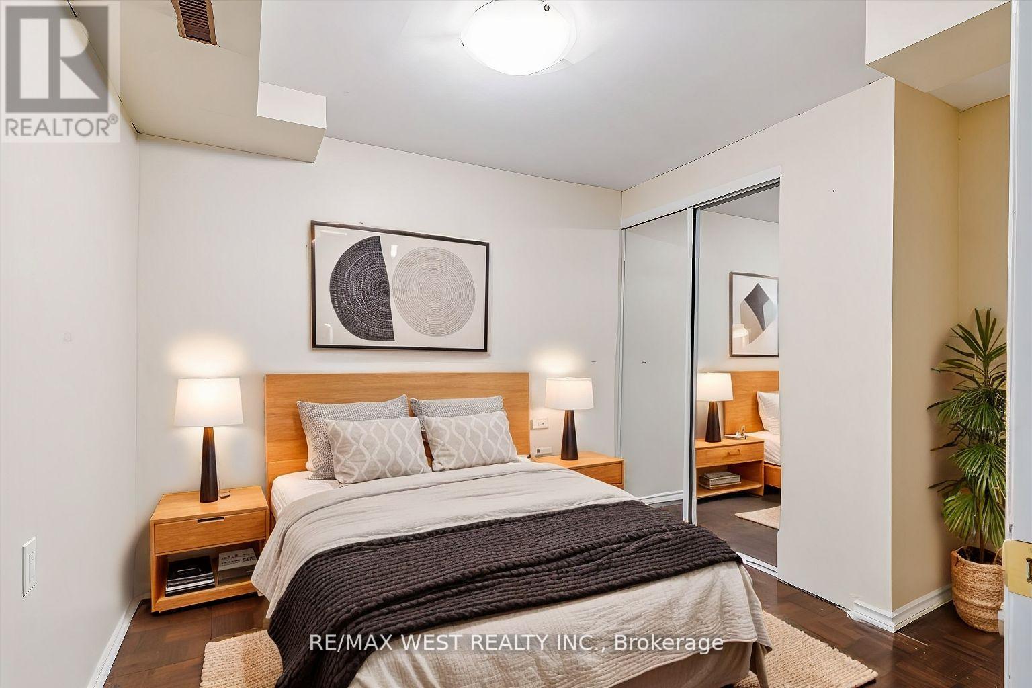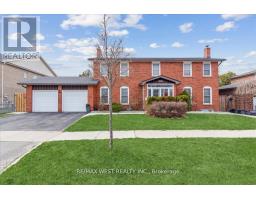209 Louis Drive Mississauga, Ontario L5B 2V5
$1,350,000
Beautifully renovated home situated on a rare 75ft lot and perfectly located on a quiet and child-friendly street. This home features a fully renovated main floor, spacious finished basement with separate entrance providing opportunity for multi-generational families or in-law suite, gorgeous renovated bathrooms and a private backyard. The main floor highlights a large Living and Dining room area perfect for entertaining, a generous family room with cozy fireplace and a stunning renovated kitchen showcasing quartz countertops, S/S appliances, a custom range hood, ample cupboard space, modern backsplash and under cabinet lighting perfect for any chef enthusiast. Upstairs you will find four spacious bedrooms, including a master retreat with a recently renovated 3pc bathroom and walk-in closet. The finished basement comes complete with a separate entrance, living room area, 2 bedrooms, 4pc bathroom and above grade windows. Additional renovations include new flooring on the main level, new baseboards and trim, freshly painted and upgraded furnace and A/C. Located close to Hospital, Highways, Shopping, Schools, Transit, Parks and Community Centre. Some photos are virtually staged. (id:50886)
Property Details
| MLS® Number | W12179099 |
| Property Type | Single Family |
| Community Name | Cooksville |
| Amenities Near By | Hospital, Public Transit, Schools, Park |
| Features | Cul-de-sac, Carpet Free |
| Parking Space Total | 4 |
| Structure | Porch |
Building
| Bathroom Total | 4 |
| Bedrooms Above Ground | 4 |
| Bedrooms Below Ground | 2 |
| Bedrooms Total | 6 |
| Amenities | Fireplace(s) |
| Appliances | Garage Door Opener Remote(s), Dryer, Hood Fan, Stove, Washer, Window Coverings, Refrigerator |
| Basement Development | Finished |
| Basement Features | Separate Entrance |
| Basement Type | N/a (finished) |
| Construction Style Attachment | Detached |
| Cooling Type | Central Air Conditioning |
| Exterior Finish | Brick |
| Fireplace Present | Yes |
| Fireplace Total | 1 |
| Flooring Type | Laminate, Ceramic, Parquet |
| Foundation Type | Concrete |
| Half Bath Total | 1 |
| Heating Fuel | Natural Gas |
| Heating Type | Forced Air |
| Stories Total | 2 |
| Size Interior | 2,000 - 2,500 Ft2 |
| Type | House |
| Utility Water | Municipal Water |
Parking
| Attached Garage | |
| Garage |
Land
| Acreage | No |
| Fence Type | Fenced Yard |
| Land Amenities | Hospital, Public Transit, Schools, Park |
| Sewer | Sanitary Sewer |
| Size Depth | 72 Ft ,9 In |
| Size Frontage | 75 Ft |
| Size Irregular | 75 X 72.8 Ft |
| Size Total Text | 75 X 72.8 Ft |
| Zoning Description | R3 |
Rooms
| Level | Type | Length | Width | Dimensions |
|---|---|---|---|---|
| Second Level | Primary Bedroom | 5.06 m | 3.53 m | 5.06 m x 3.53 m |
| Second Level | Bedroom 2 | 3.75 m | 3.22 m | 3.75 m x 3.22 m |
| Second Level | Bedroom 3 | 3.69 m | 3.16 m | 3.69 m x 3.16 m |
| Second Level | Bedroom 4 | 3.53 m | 3.77 m | 3.53 m x 3.77 m |
| Basement | Other | 4.56 m | 2.99 m | 4.56 m x 2.99 m |
| Basement | Other | 3.23 m | 2.63 m | 3.23 m x 2.63 m |
| Basement | Recreational, Games Room | 9.12 m | 3.58 m | 9.12 m x 3.58 m |
| Basement | Bedroom | 3.63 m | 3.01 m | 3.63 m x 3.01 m |
| Main Level | Living Room | 4.9 m | 3.78 m | 4.9 m x 3.78 m |
| Main Level | Dining Room | 3.22 m | 3.75 m | 3.22 m x 3.75 m |
| Main Level | Family Room | 5.32 m | 3.52 m | 5.32 m x 3.52 m |
| Main Level | Kitchen | 5.16 m | 3.1 m | 5.16 m x 3.1 m |
https://www.realtor.ca/real-estate/28379343/209-louis-drive-mississauga-cooksville-cooksville
Contact Us
Contact us for more information
Frank Leo
Broker
(416) 917-5466
www.youtube.com/embed/GnuC6hHH1cQ
www.getleo.com/
www.facebook.com/frankleoandassociates/?view_public_for=387109904730705
twitter.com/GetLeoTeam
www.linkedin.com/in/frank-leo-a9770445/
(416) 760-0600
(416) 760-0900




