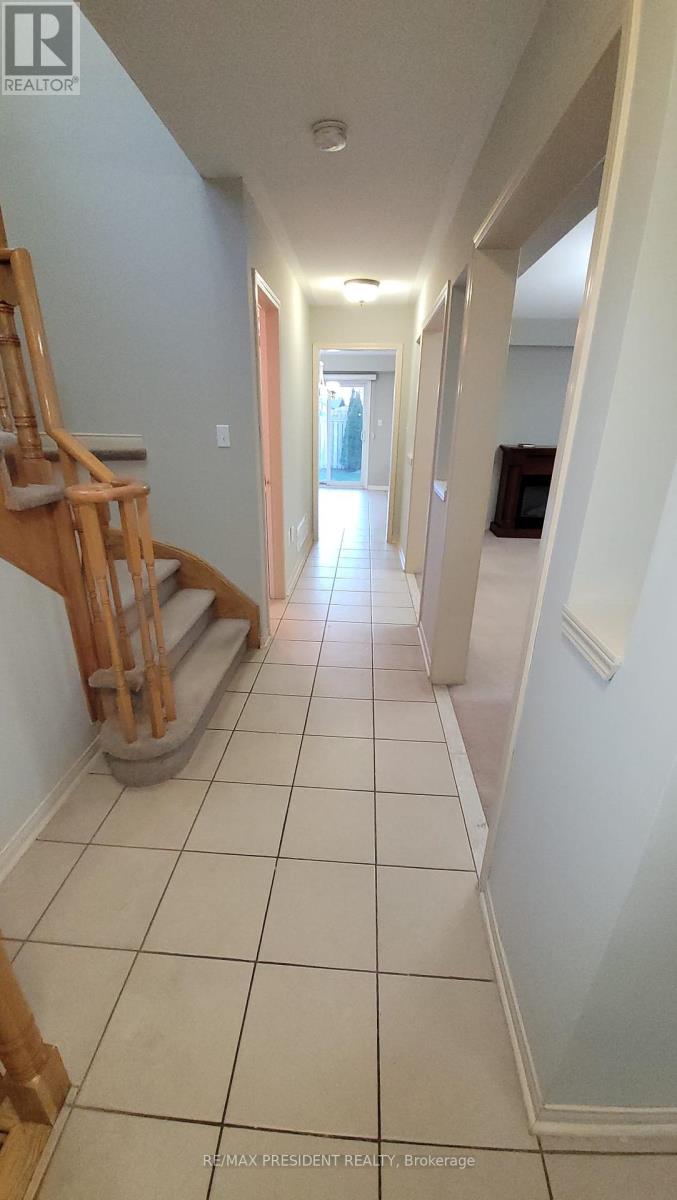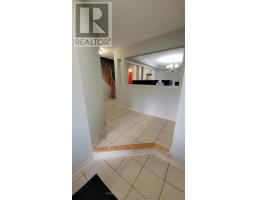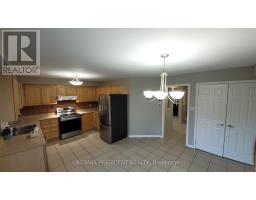209 Madden Place Clarington, Ontario L1C 5K4
$3,100 Monthly
Charming family home in a sought-after north Bowmanville neighborhood, offering a spacious layout across three levels. The second floor features three comfortable bedrooms, including a generous primary bedroom with its own ensuite, plus a main bathroom. A cozy living room with a walkout balcony adds extra space for relaxation. On the main floor, enjoy a bright, open kitchen with a breakfast nook, leading to a long dining room complete with a fireplace ideal for hosting gatherings. ** This is a linked property.** (id:50886)
Property Details
| MLS® Number | E11887813 |
| Property Type | Single Family |
| Community Name | Bowmanville |
| ParkingSpaceTotal | 4 |
Building
| BathroomTotal | 3 |
| BedroomsAboveGround | 3 |
| BedroomsBelowGround | 1 |
| BedroomsTotal | 4 |
| Appliances | Dishwasher, Dryer, Refrigerator, Stove, Washer, Window Coverings |
| BasementDevelopment | Finished |
| BasementType | Partial (finished) |
| ConstructionStyleAttachment | Detached |
| CoolingType | Central Air Conditioning |
| ExteriorFinish | Brick Facing, Vinyl Siding |
| FoundationType | Concrete |
| HalfBathTotal | 1 |
| HeatingFuel | Natural Gas |
| HeatingType | Forced Air |
| StoriesTotal | 2 |
| Type | House |
| UtilityWater | Municipal Water |
Parking
| Attached Garage |
Land
| Acreage | No |
| Sewer | Sanitary Sewer |
Rooms
| Level | Type | Length | Width | Dimensions |
|---|---|---|---|---|
| Second Level | Media | 5.36 m | 4.66 m | 5.36 m x 4.66 m |
| Second Level | Primary Bedroom | 4.6 m | 4.33 m | 4.6 m x 4.33 m |
| Second Level | Bedroom 2 | 3.72 m | 3.14 m | 3.72 m x 3.14 m |
| Second Level | Bedroom 3 | 3 m | 3.26 m | 3 m x 3.26 m |
| Main Level | Kitchen | 3.32 m | 2.96 m | 3.32 m x 2.96 m |
| Main Level | Living Room | 9.36 m | 2.78 m | 9.36 m x 2.78 m |
| Main Level | Eating Area | 4.24 m | 3.08 m | 4.24 m x 3.08 m |
https://www.realtor.ca/real-estate/27726507/209-madden-place-clarington-bowmanville-bowmanville
Interested?
Contact us for more information
Ashish Mehta
Salesperson
80 Maritime Ontario Blvd #246
Brampton, Ontario L6S 0E7
Ashish Kumar Mannan
Broker
80 Maritime Ontario Blvd #246
Brampton, Ontario L6S 0E7





































