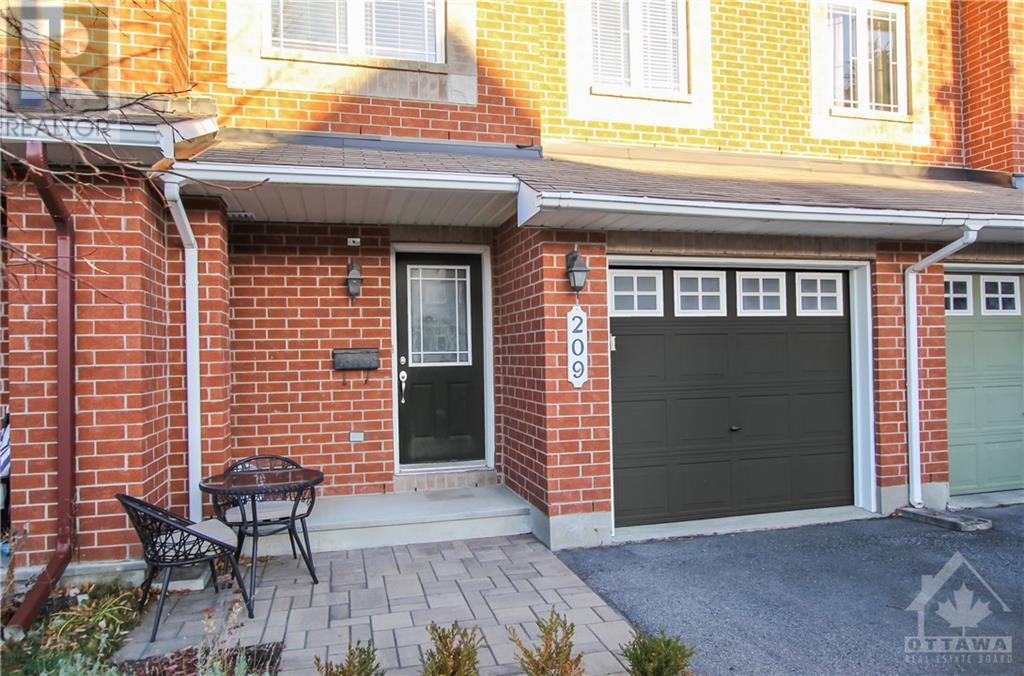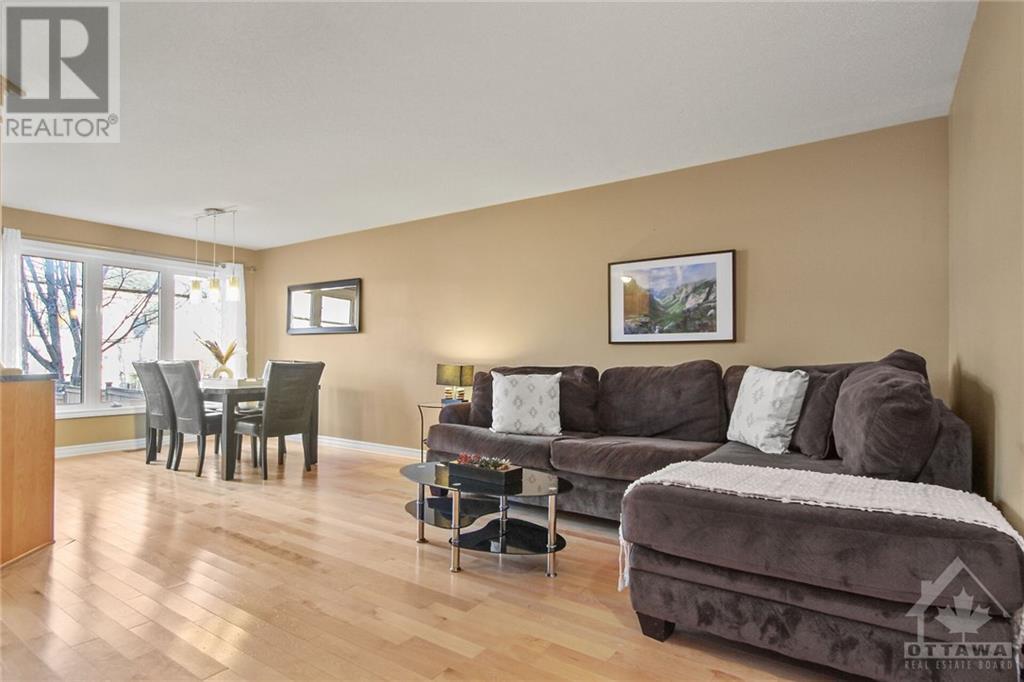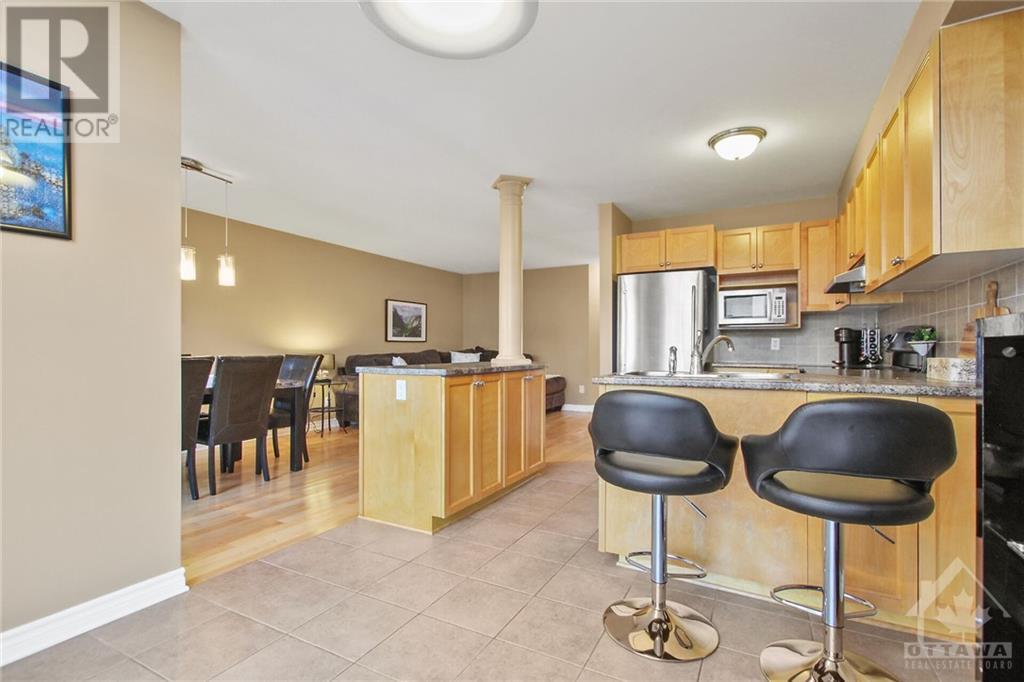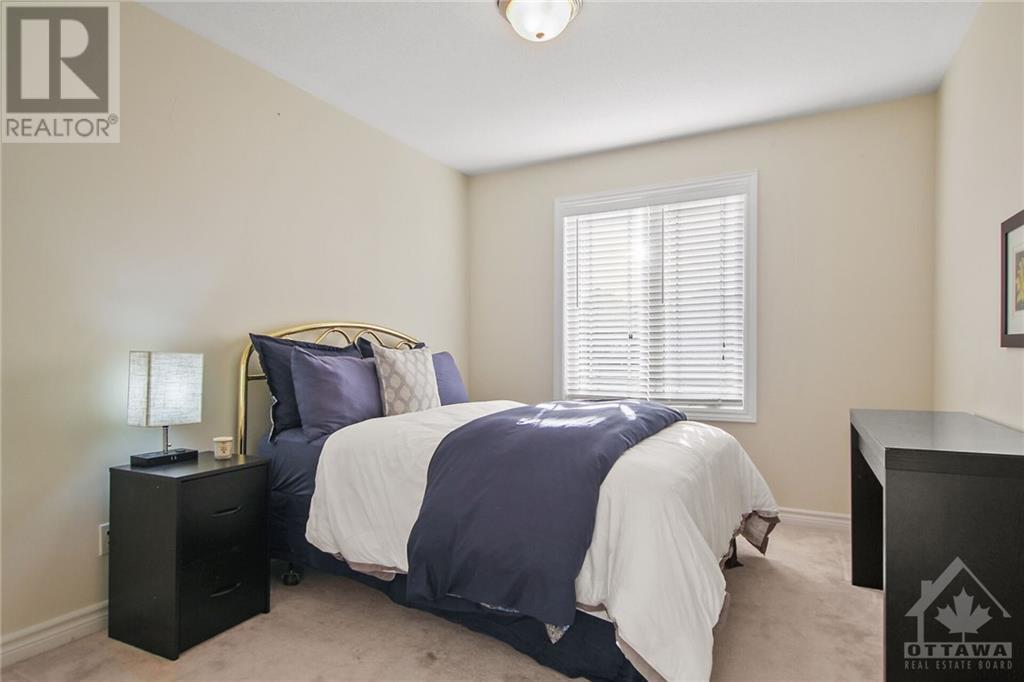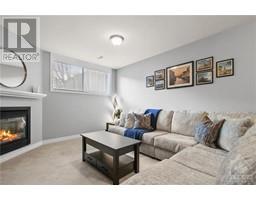209 Moss Grove Street Ottawa, Ontario K2J 0A8
$598,800
Welcome to this beautifully designed Manhattan Model home by Minto! It's perfectly situated in the sought after Chapman Mills Community and is close to shopping center, schools, parks and public transit. Main Floor Features an Open Concept Layout with gleaming maple hardwood flooring and a spacious kitchen with generous counter space/cabinetry, ideal for cooking & entertaining. Large windows and patio door provide tons of natural light. Enjoy a good sized fenced backyard ready to be fitted for your needs. 2nd Level has a large primary bedroom with WIC/Ensuite w/ a soaker tub plus 2 additional spacious bedrooms & a full bath. The family room in the lower level is large and adorned with a beautiful fireplace for cozy gatherings. Laundry rm & plenty of storage complete this level. Do not miss out on this immaculately maintained property! Call for your private viewing today - It is a must see! 24 hour irrev on all offers pls. (id:50886)
Property Details
| MLS® Number | 1419722 |
| Property Type | Single Family |
| Neigbourhood | Chapman Mills |
| AmenitiesNearBy | Golf Nearby, Public Transit, Recreation Nearby |
| CommunityFeatures | Family Oriented |
| ParkingSpaceTotal | 3 |
Building
| BathroomTotal | 3 |
| BedroomsAboveGround | 3 |
| BedroomsTotal | 3 |
| Appliances | Refrigerator, Dishwasher, Dryer, Stove, Washer, Blinds |
| BasementDevelopment | Finished |
| BasementType | Full (finished) |
| ConstructedDate | 2007 |
| CoolingType | Central Air Conditioning |
| ExteriorFinish | Brick, Siding |
| FireplacePresent | Yes |
| FireplaceTotal | 1 |
| FlooringType | Wall-to-wall Carpet, Hardwood, Tile |
| FoundationType | Poured Concrete |
| HalfBathTotal | 1 |
| HeatingFuel | Natural Gas |
| HeatingType | Forced Air |
| StoriesTotal | 2 |
| Type | Row / Townhouse |
| UtilityWater | Municipal Water |
Parking
| Attached Garage | |
| Inside Entry | |
| Surfaced |
Land
| Acreage | No |
| FenceType | Fenced Yard |
| LandAmenities | Golf Nearby, Public Transit, Recreation Nearby |
| Sewer | Municipal Sewage System |
| SizeDepth | 98 Ft ,5 In |
| SizeFrontage | 20 Ft ,4 In |
| SizeIrregular | 20.34 Ft X 98.43 Ft |
| SizeTotalText | 20.34 Ft X 98.43 Ft |
| ZoningDescription | Residential |
Rooms
| Level | Type | Length | Width | Dimensions |
|---|---|---|---|---|
| Second Level | Primary Bedroom | 15'1" x 13'2" | ||
| Second Level | 4pc Ensuite Bath | Measurements not available | ||
| Second Level | Bedroom | 11'6" x 9'1" | ||
| Second Level | Bedroom | 10'6" x 9'4" | ||
| Second Level | Full Bathroom | Measurements not available | ||
| Second Level | Other | Measurements not available | ||
| Basement | Recreation Room | 22'8" x 11'1" | ||
| Basement | Laundry Room | Measurements not available | ||
| Main Level | Living Room | 14'5" x 12'7" | ||
| Main Level | Dining Room | 13'4" x 14'0" | ||
| Main Level | Kitchen | 10'0" x 10'0" | ||
| Main Level | Eating Area | 10'0" x 8'0" | ||
| Main Level | Partial Bathroom | Measurements not available |
https://www.realtor.ca/real-estate/27633170/209-moss-grove-street-ottawa-chapman-mills
Interested?
Contact us for more information
Henga Nayeri
Salesperson
14 Chamberlain Ave Suite 101
Ottawa, Ontario K1S 1V9


