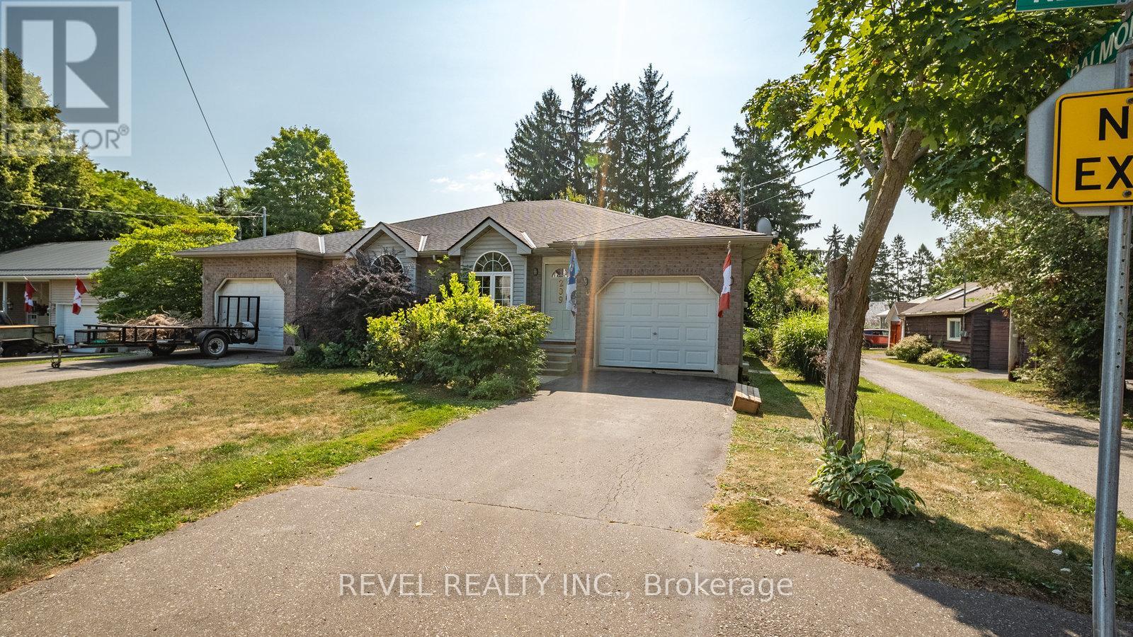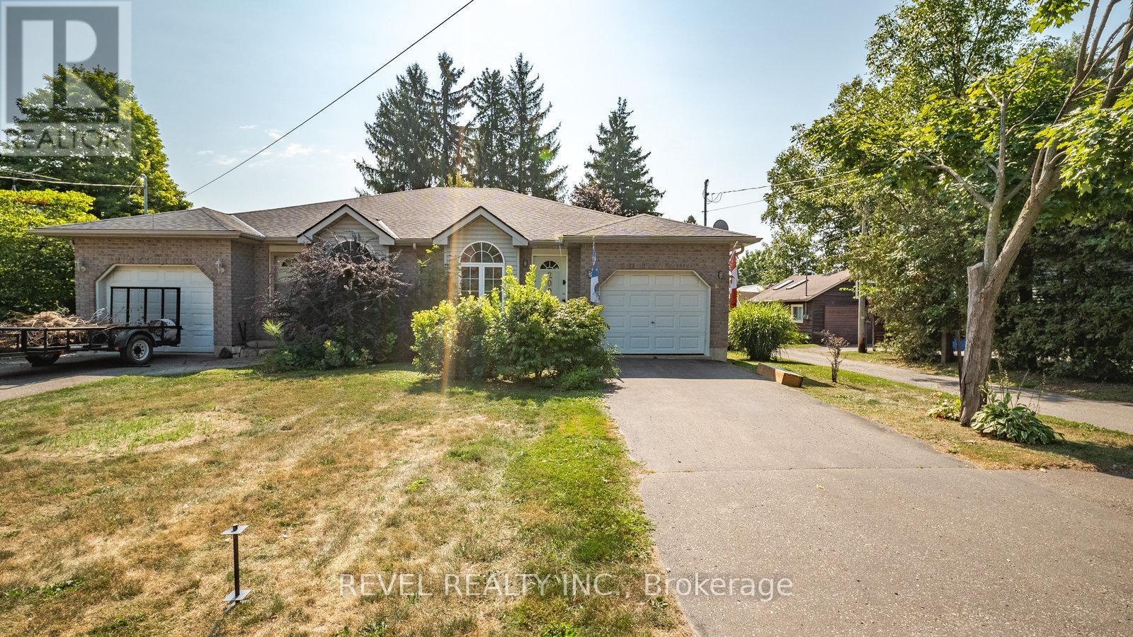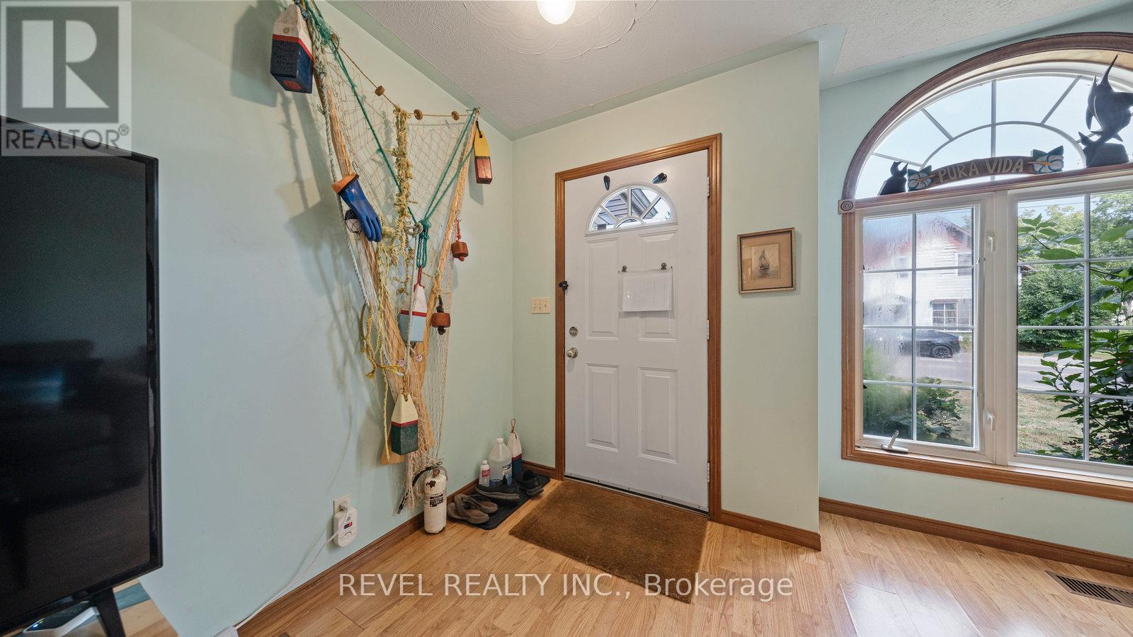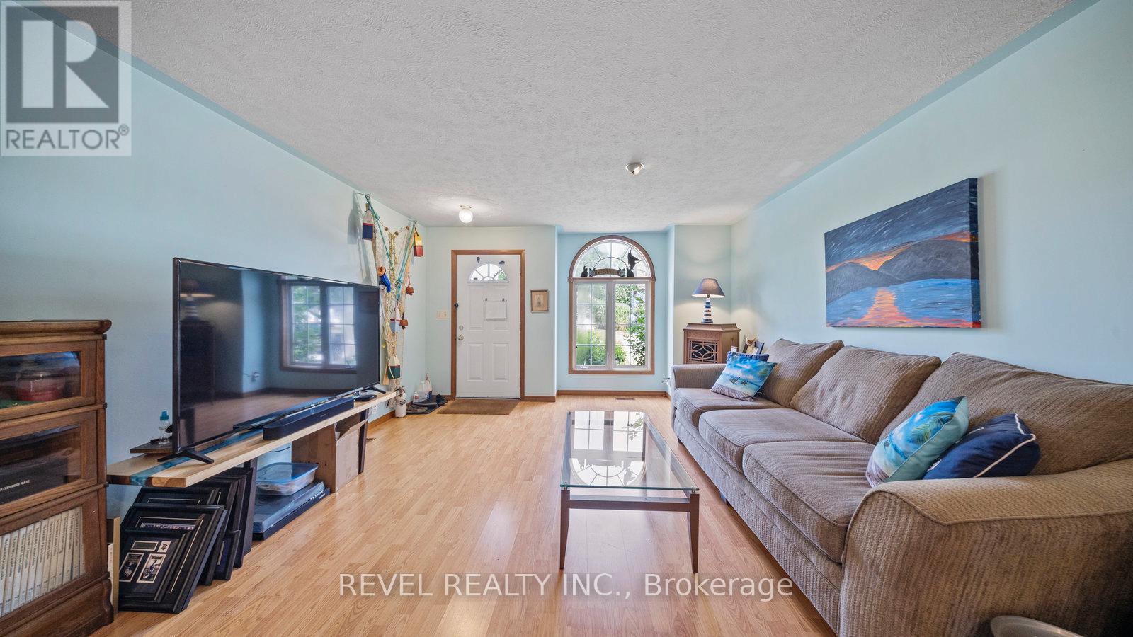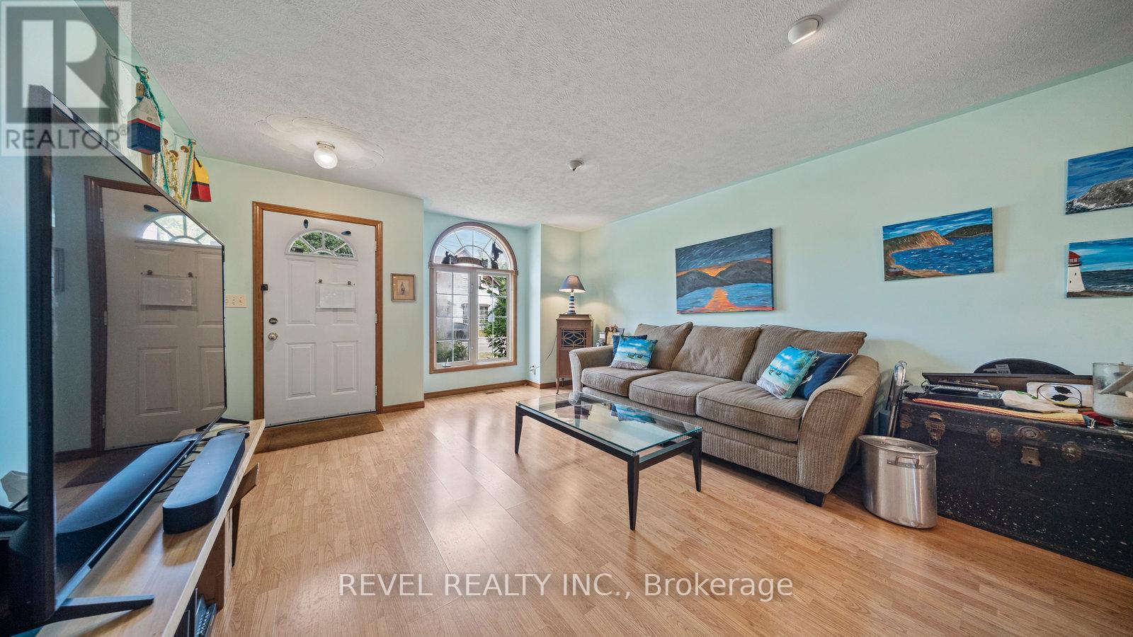209 Nelson Street W Norfolk, Ontario N0A 1N0
$549,900
Just Steps from the Beach! Welcome to 209 Nelson Street West, a charming semi-detached bungalow ideally located less than a nautical mile from the sandy shores of Port Dover Beach, the Lighthouse Theatre, and some of Norfolk County's favourite restaurants and shops.This well-maintained home offers 3 bedrooms + den, 2 full bathrooms, and a fully finished basement. The main floor boasts a bright, spacious living room, an open dining area, and a kitchen with ample cabinetry and counter space. Two comfortable bedrooms and a 4-piece bathroom with an ensuite privilege complete the main level.The finished lower level adds incredible versatility, featuring an additional bedroom, a den, a recreation room, and a second full bathroom perfect for guests, extended family, or rental potential.Outside, the entertainers backyard is an ideal retreat after a day at the beach, while the attached garage and two separate driveways offer parking for up to four vehicles.Whether you're seeking a full-time residence, a weekend getaway, or an investment opportunity, this homes prime location and flexible layout make it an exceptional find. (id:50886)
Property Details
| MLS® Number | X12342125 |
| Property Type | Single Family |
| Community Name | Port Dover |
| Amenities Near By | Beach, Marina |
| Equipment Type | Water Heater |
| Features | Level |
| Parking Space Total | 4 |
| Rental Equipment Type | Water Heater |
| Structure | Deck, Patio(s) |
Building
| Bathroom Total | 2 |
| Bedrooms Above Ground | 2 |
| Bedrooms Below Ground | 1 |
| Bedrooms Total | 3 |
| Age | 16 To 30 Years |
| Amenities | Fireplace(s) |
| Appliances | Garage Door Opener Remote(s), Central Vacuum, Dishwasher, Dryer, Garage Door Opener, Stove, Washer, Refrigerator |
| Architectural Style | Bungalow |
| Basement Development | Finished |
| Basement Type | Full (finished) |
| Construction Style Attachment | Semi-detached |
| Cooling Type | Central Air Conditioning |
| Exterior Finish | Brick, Vinyl Siding |
| Fireplace Present | Yes |
| Fireplace Total | 1 |
| Foundation Type | Poured Concrete |
| Half Bath Total | 1 |
| Heating Fuel | Natural Gas |
| Heating Type | Forced Air |
| Stories Total | 1 |
| Size Interior | 700 - 1,100 Ft2 |
| Type | House |
| Utility Water | Municipal Water |
Parking
| Attached Garage | |
| Garage |
Land
| Acreage | No |
| Land Amenities | Beach, Marina |
| Sewer | Sanitary Sewer |
| Size Depth | 132 Ft |
| Size Frontage | 36 Ft ,10 In |
| Size Irregular | 36.9 X 132 Ft |
| Size Total Text | 36.9 X 132 Ft|under 1/2 Acre |
| Surface Water | Lake/pond |
| Zoning Description | R2 |
Rooms
| Level | Type | Length | Width | Dimensions |
|---|---|---|---|---|
| Lower Level | Recreational, Games Room | 7.59 m | 3.81 m | 7.59 m x 3.81 m |
| Lower Level | Bedroom | 3.35 m | 2.97 m | 3.35 m x 2.97 m |
| Lower Level | Den | 4.17 m | 4.39 m | 4.17 m x 4.39 m |
| Lower Level | Utility Room | 2.39 m | 2.46 m | 2.39 m x 2.46 m |
| Main Level | Living Room | 4.17 m | 4.57 m | 4.17 m x 4.57 m |
| Main Level | Dining Room | 4.17 m | 2.77 m | 4.17 m x 2.77 m |
| Main Level | Kitchen | 3.99 m | 3.4 m | 3.99 m x 3.4 m |
| Main Level | Laundry Room | 0.94 m | 2.21 m | 0.94 m x 2.21 m |
| Main Level | Bedroom | 3.1 m | 3.25 m | 3.1 m x 3.25 m |
| Main Level | Primary Bedroom | 3.53 m | 3.38 m | 3.53 m x 3.38 m |
https://www.realtor.ca/real-estate/28728130/209-nelson-street-w-norfolk-port-dover-port-dover
Contact Us
Contact us for more information
Allison Marry
Salesperson
265 King George Rd #115a
Brantford, Ontario N3R 6Y1
(519) 729-8528
(905) 357-1705

