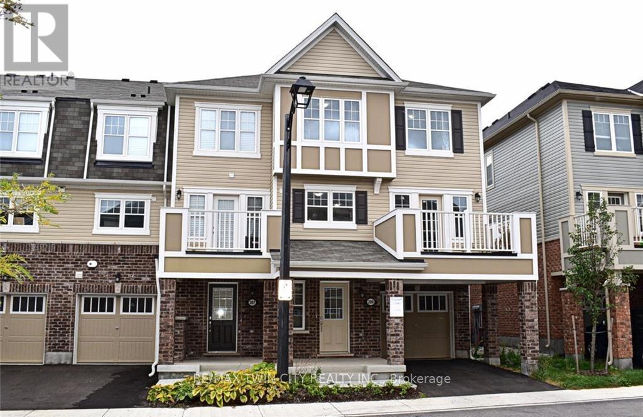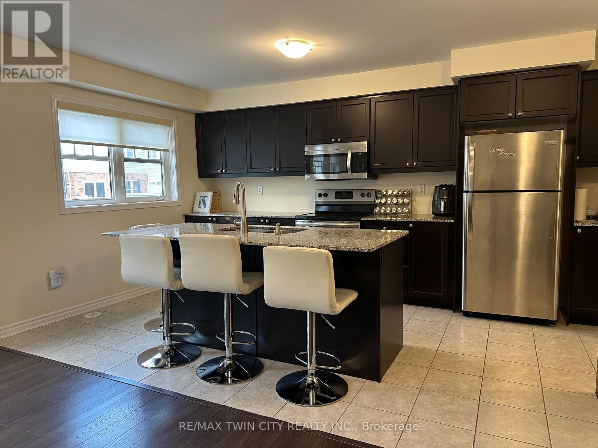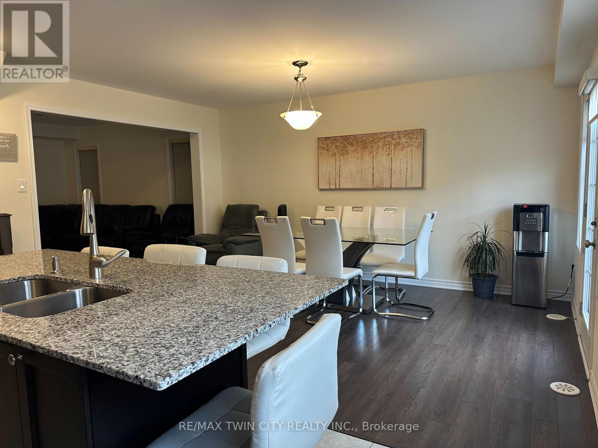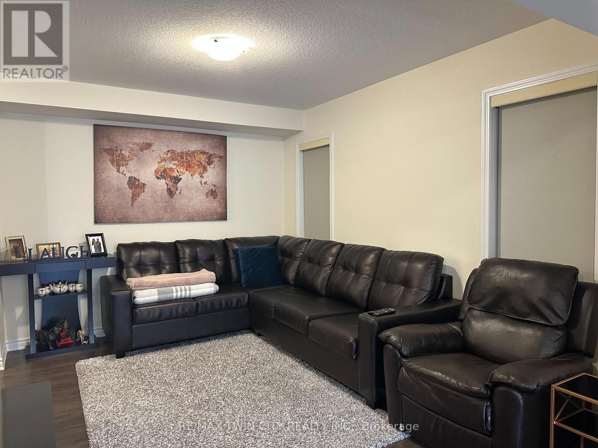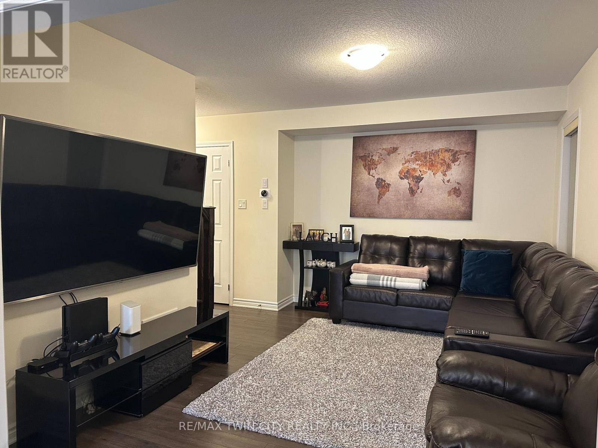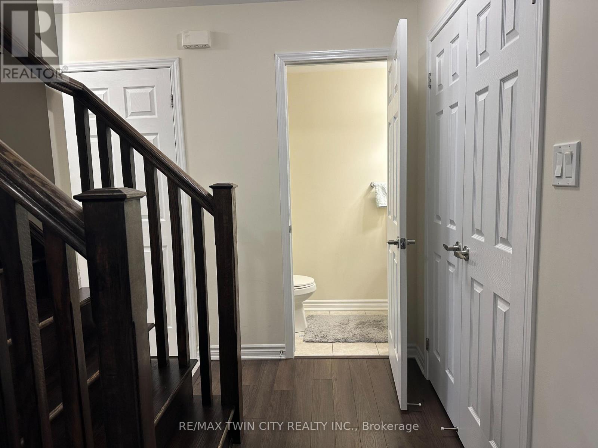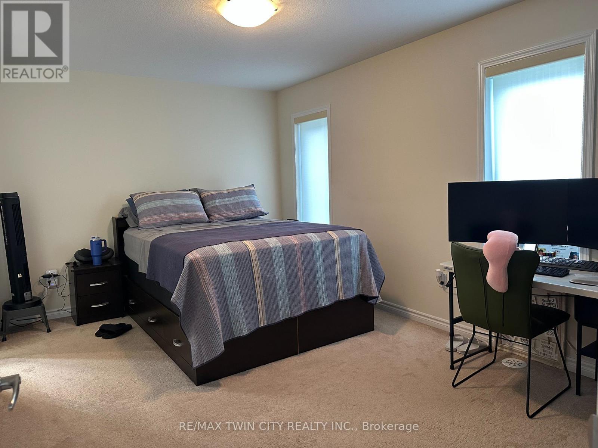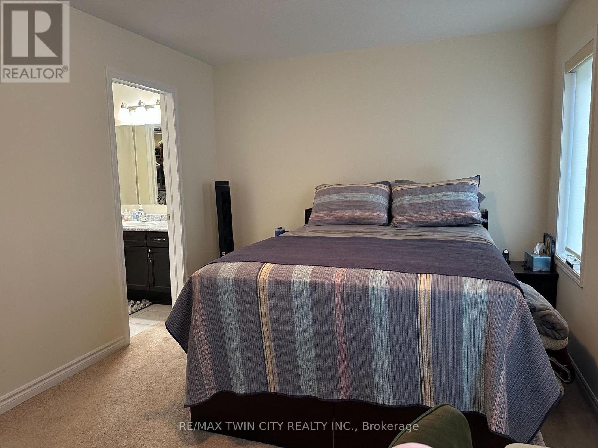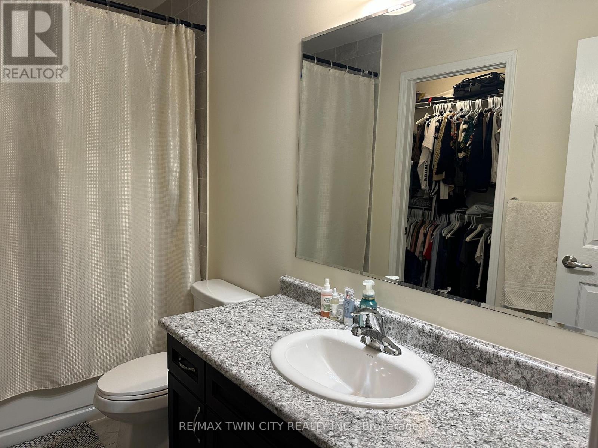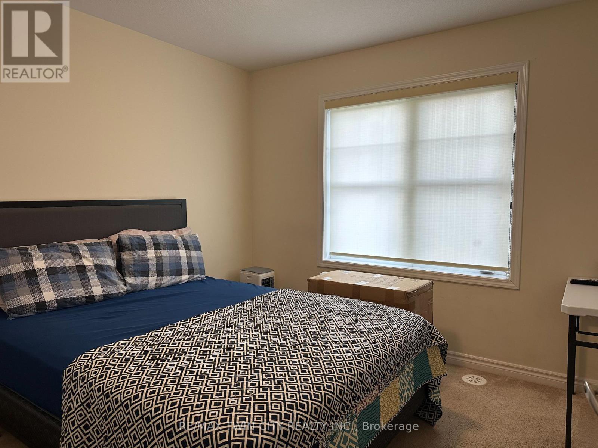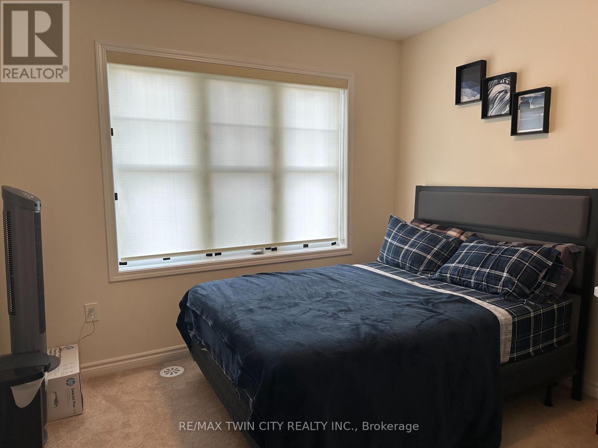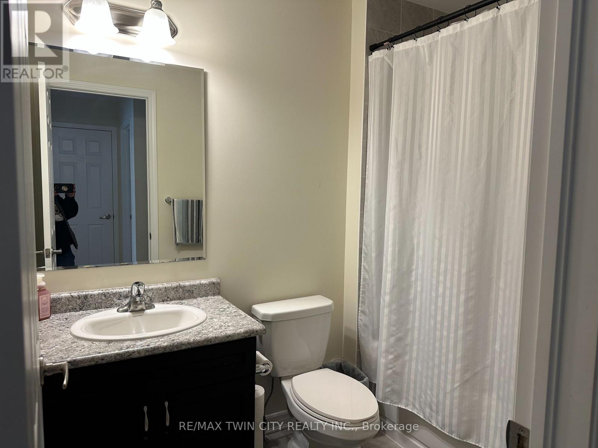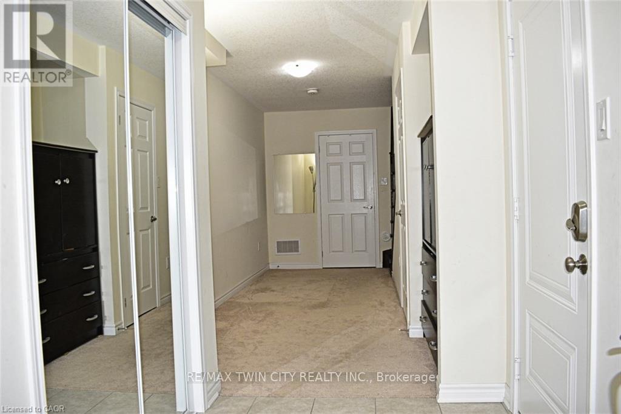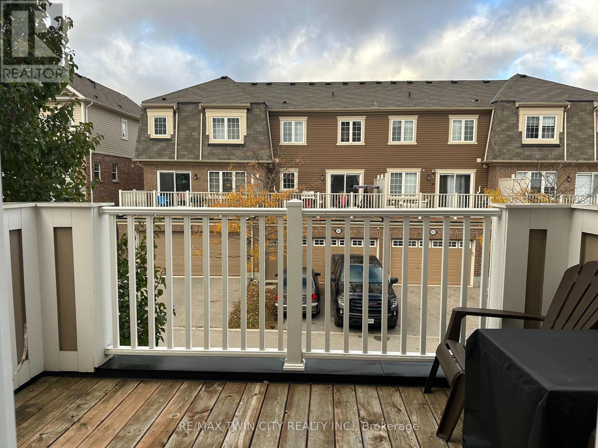209 Netherby Lane Kitchener, Ontario N2R 0L9
$2,700 Monthly
Welcome to 209 Netherby! This beautifully designed 3-bedroom, 2.5-bath home offers modern finishes and a bright, open-concept layout perfect for contemporary living. The spacious kitchen flows seamlessly into the dining and living areas, creating an inviting space for entertaining or family gatherings. Upstairs, you'll find three well-appointed bedrooms, including a comfortable primary suite with an ensuite bath. The home also features an attached garage and a covered parking area, offering space for up to two vehicles. Conveniently located near shopping, schools, and local amenities, this property combines style, comfort, and practicality - ideal for today's lifestyle. (id:50886)
Property Details
| MLS® Number | X12516602 |
| Property Type | Single Family |
| Amenities Near By | Park, Place Of Worship |
| Parking Space Total | 2 |
Building
| Bathroom Total | 3 |
| Bedrooms Above Ground | 3 |
| Bedrooms Total | 3 |
| Age | 6 To 15 Years |
| Appliances | Garage Door Opener Remote(s), Dishwasher, Dryer, Stove, Washer, Refrigerator |
| Basement Type | Full |
| Construction Style Attachment | Attached |
| Cooling Type | Central Air Conditioning |
| Exterior Finish | Vinyl Siding |
| Foundation Type | Poured Concrete |
| Half Bath Total | 1 |
| Heating Fuel | Natural Gas |
| Heating Type | Forced Air |
| Stories Total | 2 |
| Size Interior | 1,500 - 2,000 Ft2 |
| Type | Row / Townhouse |
| Utility Water | Municipal Water |
Parking
| Attached Garage | |
| Garage |
Land
| Acreage | No |
| Land Amenities | Park, Place Of Worship |
| Sewer | Sanitary Sewer |
| Size Depth | 43 Ft ,7 In |
| Size Frontage | 26 Ft ,4 In |
| Size Irregular | 26.4 X 43.6 Ft |
| Size Total Text | 26.4 X 43.6 Ft |
Rooms
| Level | Type | Length | Width | Dimensions |
|---|---|---|---|---|
| Second Level | Living Room | 4.55 m | 3 m | 4.55 m x 3 m |
| Third Level | Dining Room | 3.89 m | 3 m | 3.89 m x 3 m |
| Third Level | Kitchen | 4.55 m | 2.72 m | 4.55 m x 2.72 m |
| Third Level | Primary Bedroom | 4.55 m | 2.72 m | 4.55 m x 2.72 m |
| Third Level | Bedroom | 2.72 m | 3 m | 2.72 m x 3 m |
| Third Level | Bedroom | 2.72 m | 3 m | 2.72 m x 3 m |
https://www.realtor.ca/real-estate/29075146/209-netherby-lane-kitchener
Contact Us
Contact us for more information
Mallory Siezar
Salesperson
1400 Bishop St N Unit B
Cambridge, Ontario N1R 6W8
(519) 740-3690
(519) 740-7230
www.remaxtwincity.com/

