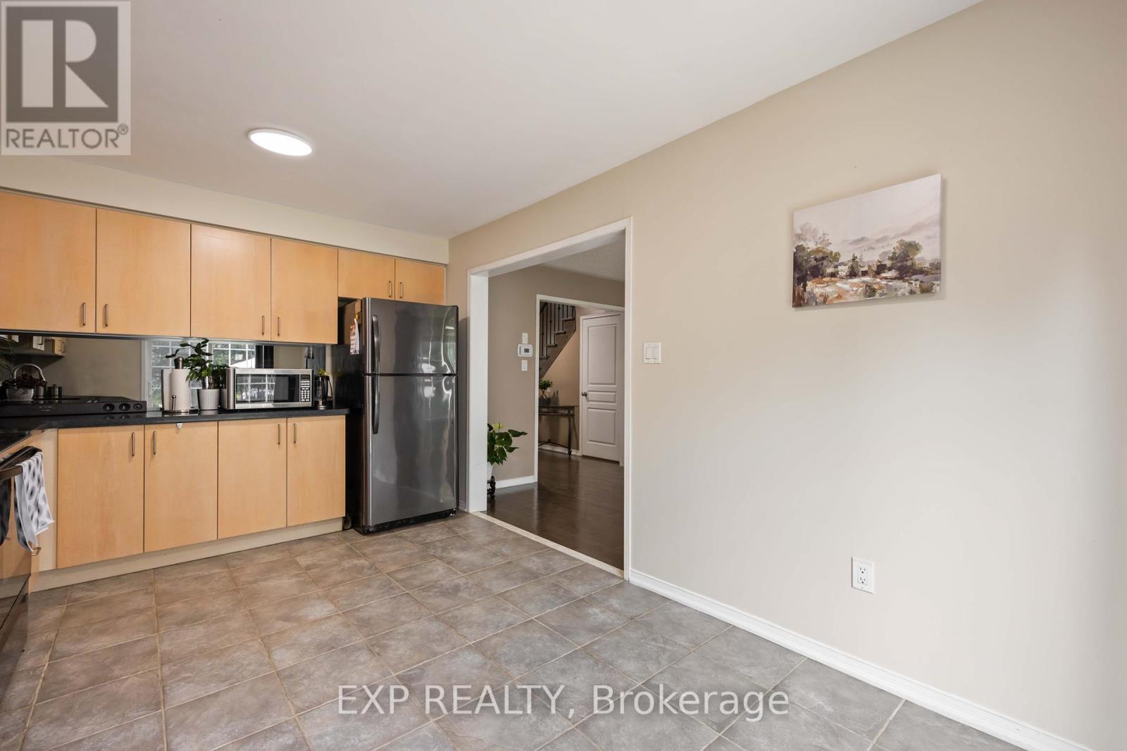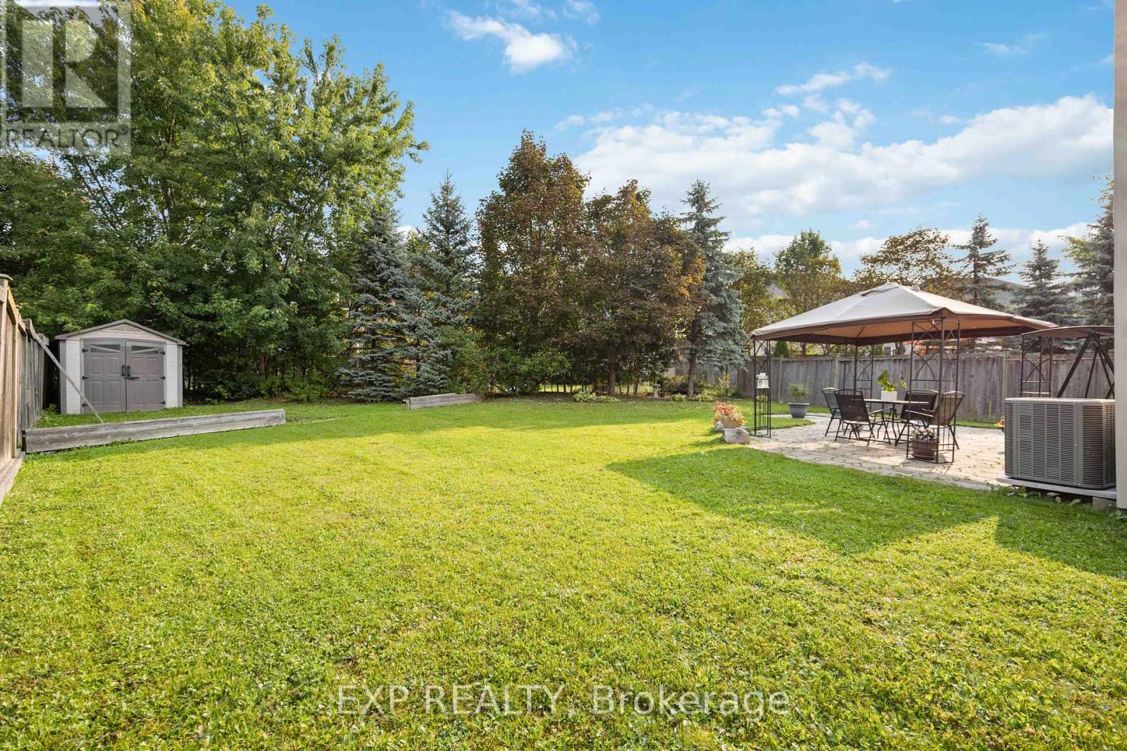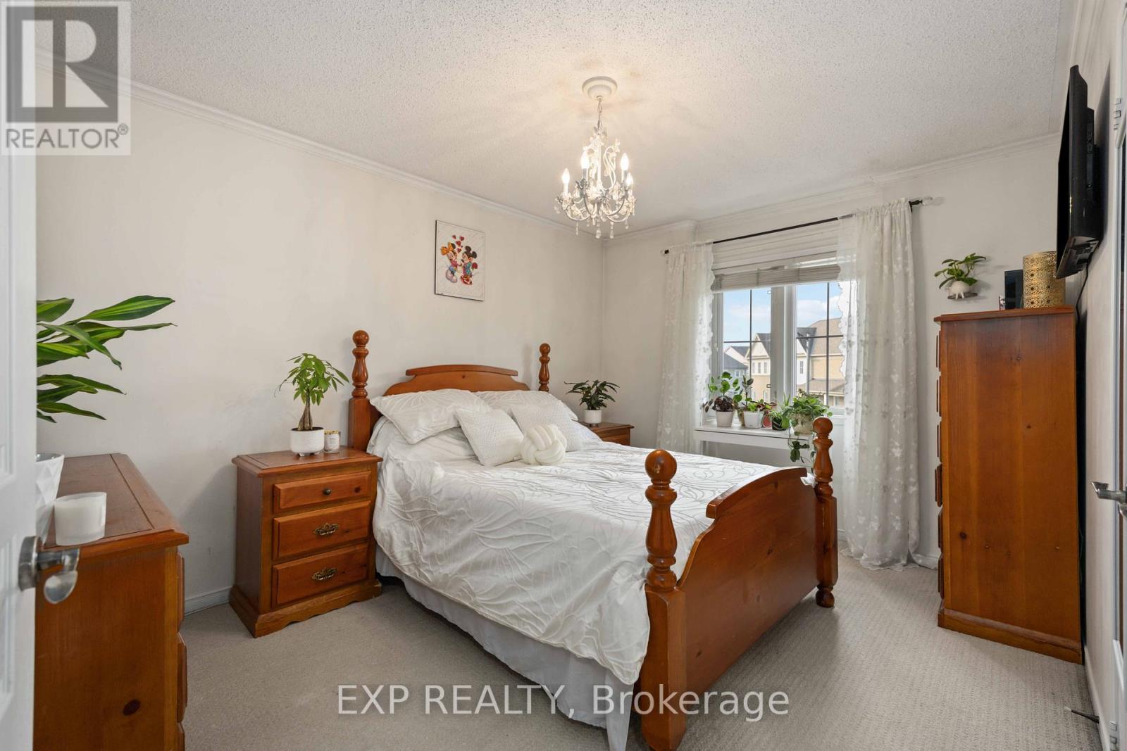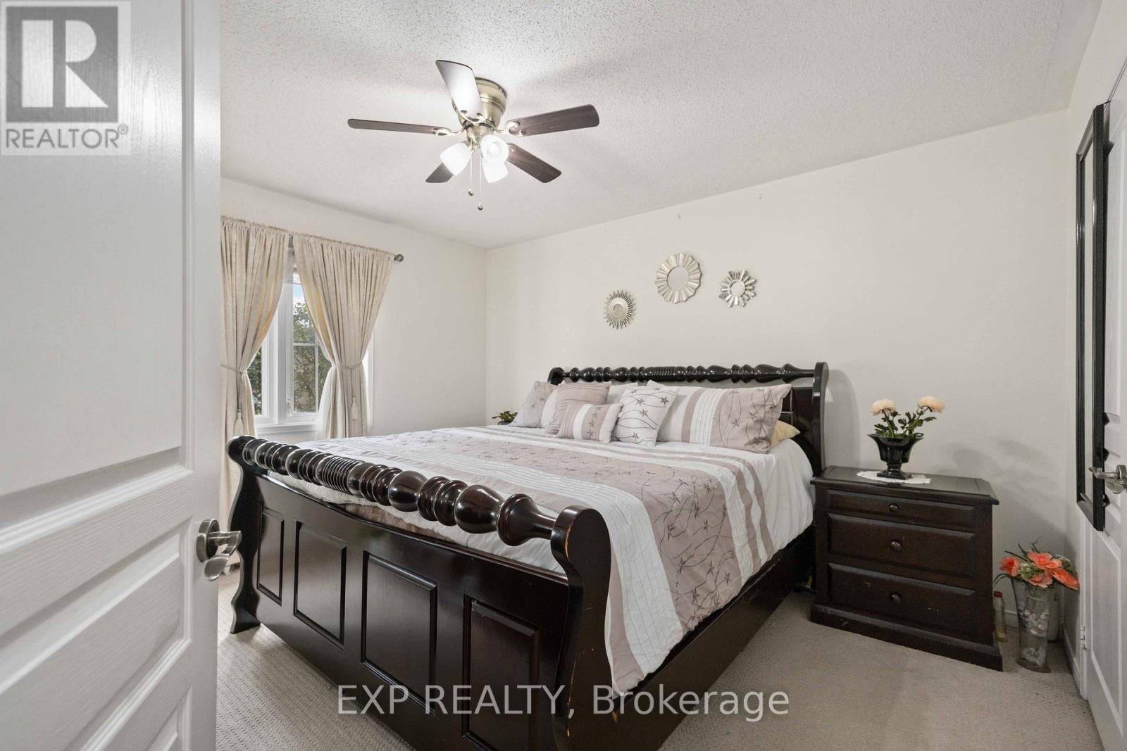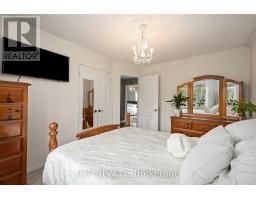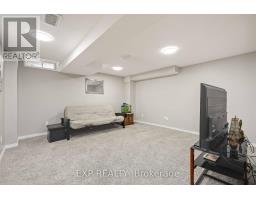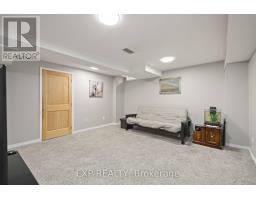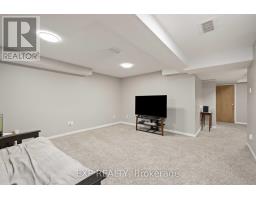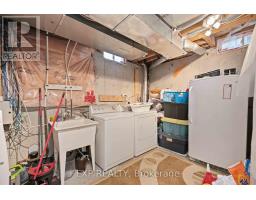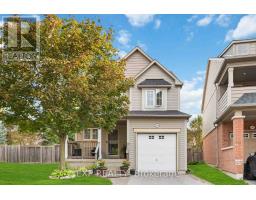209 Norland Circle Oshawa (Windfields), Ontario L1L 0A6
$849,999
This STUNNING property sits on a large lot and features a beautifully landscaped, expansive backyard - an ideal space for entertaining and relaxing! The chef's kitchen is a delight with its open concept design, abundant counter space, and Silestone countertops. Inside, you'll find spacious rooms throughout, including a sunlit living area perfect for unwinding. The home boasts a brand new roof, furnace, and air conditioner, ensuring comfort and peace of mind. Situated in an ideal location, you're just a short walk from Ontario Tech University (UOIT), Durham College, schools, parks, shopping, and recreational areas. Public transit and Hwy 407 are easily accessible, and green spaces abound. Nestled on an extra-large lot in a quiet cul-de-sac, this family home offers a tasteful decor and a spacious, inviting layout. Enjoy the gorgeous views on the peaceful large front porch veranda. The bright, generously sized bedrooms and the professionally finished basement provide ample living space! Whether you're looking for a family home to cherish or a perfect investment opportunity, this property has it all! **** EXTRAS **** Brand New Roof (2023), Brand New Furnace (2023), Brand New Air Conditioning (2023), New Hot Water Tank (2023) Large Front Porch, 3 Car Parking, CVAC Roughed In, Bathroom In Basement Roughed In, Cantina/Cold Cell, Large Lot Size (id:50886)
Property Details
| MLS® Number | E9309442 |
| Property Type | Single Family |
| Community Name | Windfields |
| AmenitiesNearBy | Park, Public Transit, Schools |
| CommunityFeatures | School Bus |
| ParkingSpaceTotal | 3 |
| Structure | Shed |
Building
| BathroomTotal | 2 |
| BedroomsAboveGround | 3 |
| BedroomsTotal | 3 |
| Appliances | Water Heater, Dishwasher, Dryer, Freezer, Refrigerator, Stove, Washer |
| BasementDevelopment | Finished |
| BasementType | Full (finished) |
| ConstructionStyleAttachment | Detached |
| CoolingType | Central Air Conditioning |
| ExteriorFinish | Vinyl Siding |
| FlooringType | Hardwood, Ceramic, Carpeted |
| FoundationType | Concrete |
| HalfBathTotal | 1 |
| HeatingFuel | Natural Gas |
| HeatingType | Forced Air |
| StoriesTotal | 2 |
| Type | House |
| UtilityWater | Municipal Water |
Parking
| Garage |
Land
| Acreage | No |
| FenceType | Fenced Yard |
| LandAmenities | Park, Public Transit, Schools |
| Sewer | Sanitary Sewer |
| SizeDepth | 102 Ft ,3 In |
| SizeFrontage | 26 Ft |
| SizeIrregular | 26.08 X 102.25 Ft |
| SizeTotalText | 26.08 X 102.25 Ft |
Rooms
| Level | Type | Length | Width | Dimensions |
|---|---|---|---|---|
| Second Level | Primary Bedroom | 3.87 m | 3.56 m | 3.87 m x 3.56 m |
| Second Level | Bedroom 2 | 3.08 m | 3.05 m | 3.08 m x 3.05 m |
| Second Level | Bedroom 3 | 3.63 m | 2.77 m | 3.63 m x 2.77 m |
| Lower Level | Recreational, Games Room | 4.88 m | 4.11 m | 4.88 m x 4.11 m |
| Lower Level | Laundry Room | Measurements not available | ||
| Lower Level | Cold Room | Measurements not available | ||
| Main Level | Living Room | 4.88 m | 3.81 m | 4.88 m x 3.81 m |
| Main Level | Dining Room | 4.88 m | 3.81 m | 4.88 m x 3.81 m |
| Main Level | Kitchen | 4.88 m | 3.05 m | 4.88 m x 3.05 m |
| Main Level | Foyer | Measurements not available |
https://www.realtor.ca/real-estate/27390955/209-norland-circle-oshawa-windfields-windfields
Interested?
Contact us for more information
Erin Ashley Talucci
Salesperson
4711 Yonge St 10th Flr, 106430
Toronto, Ontario M2N 6K8












