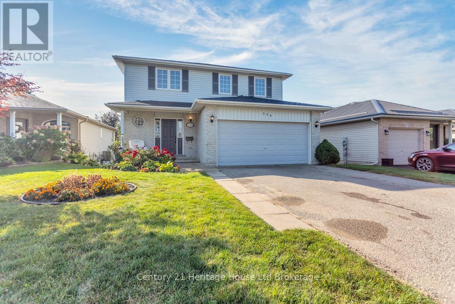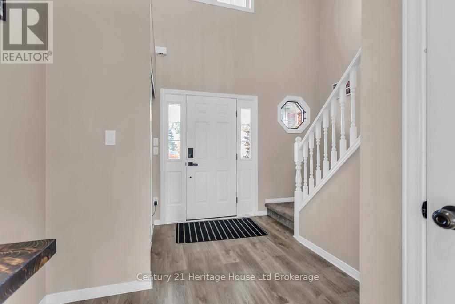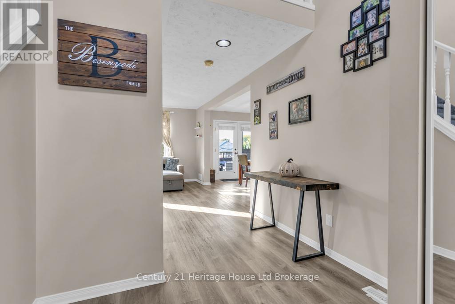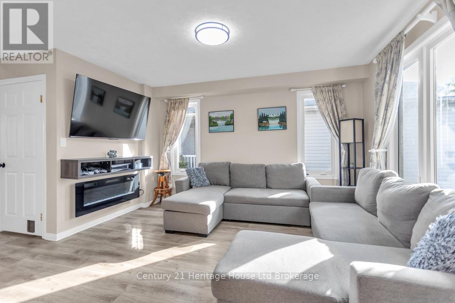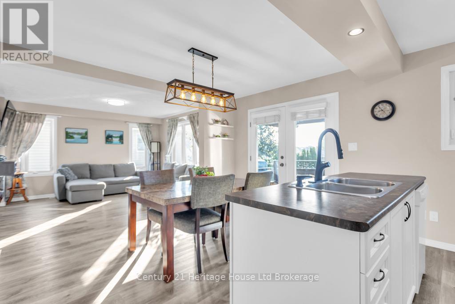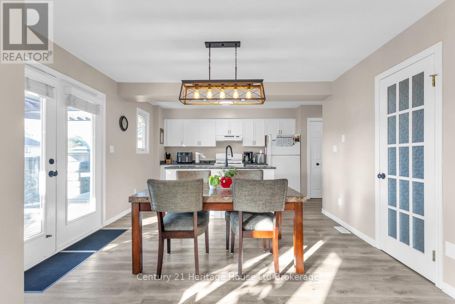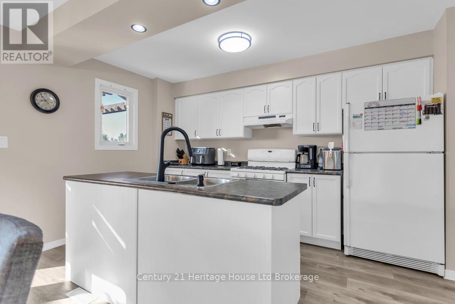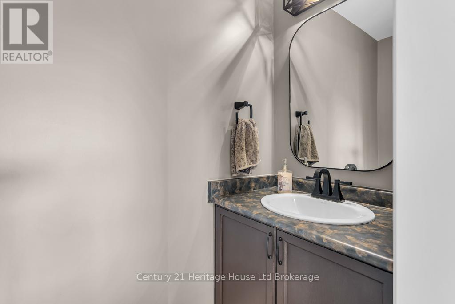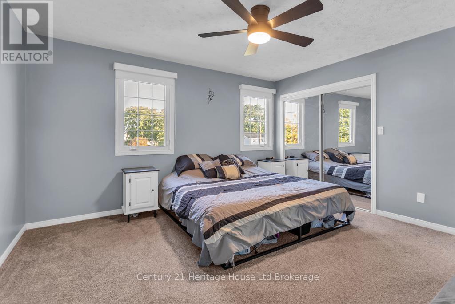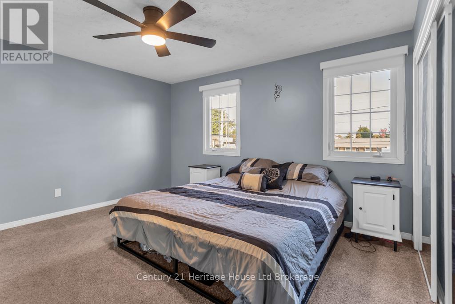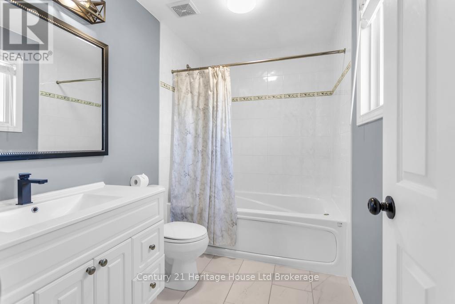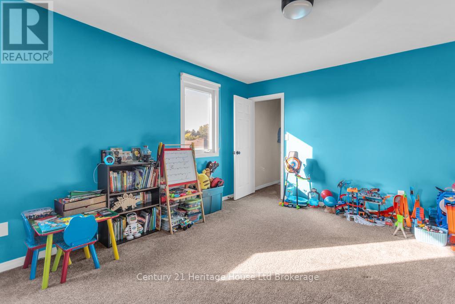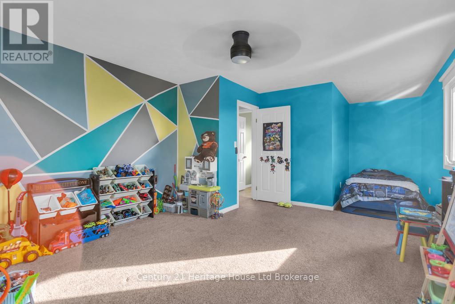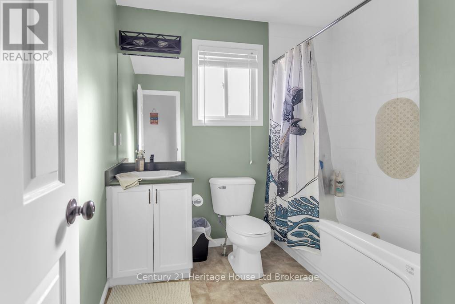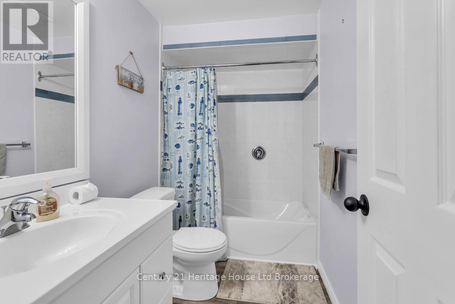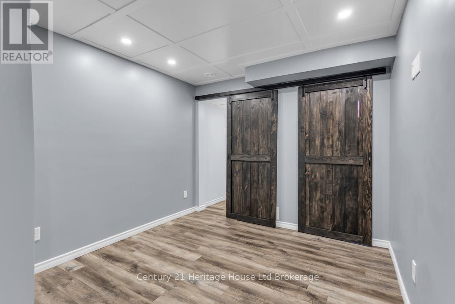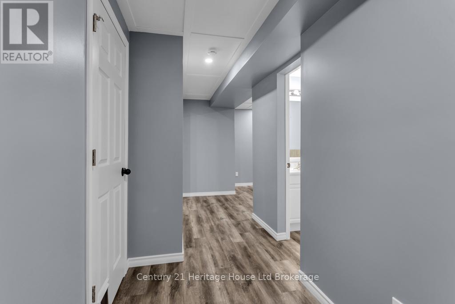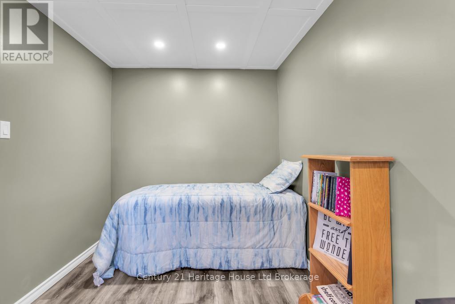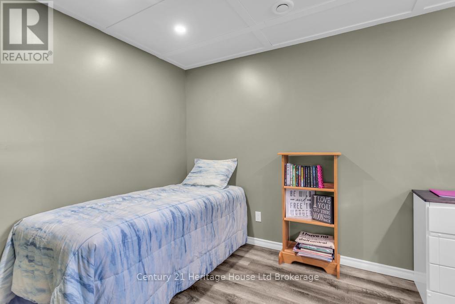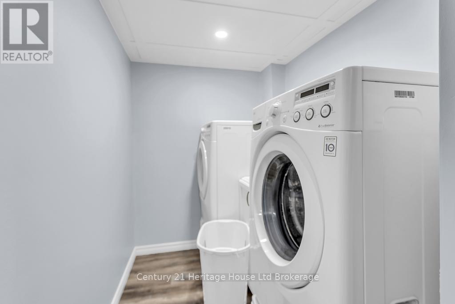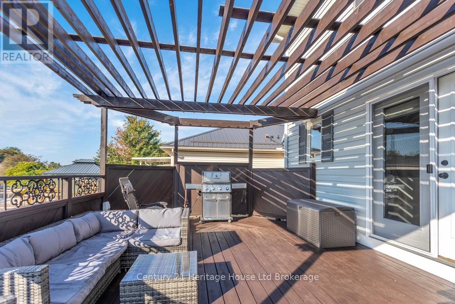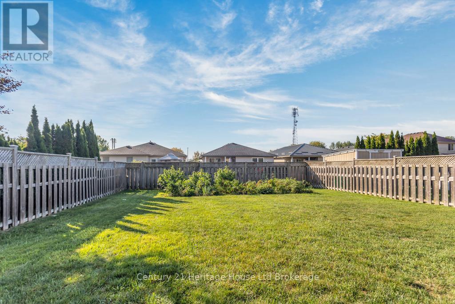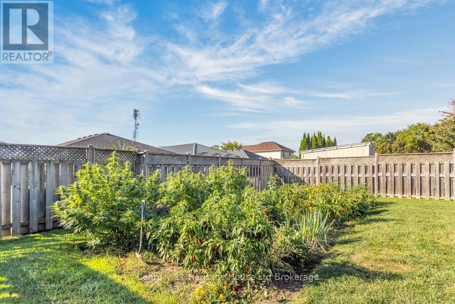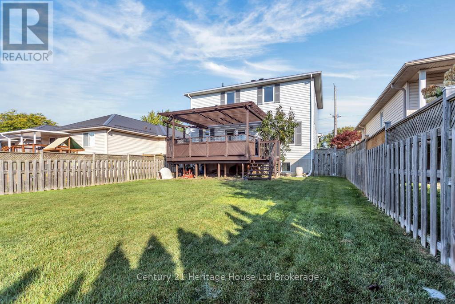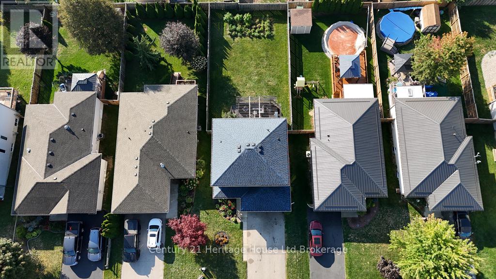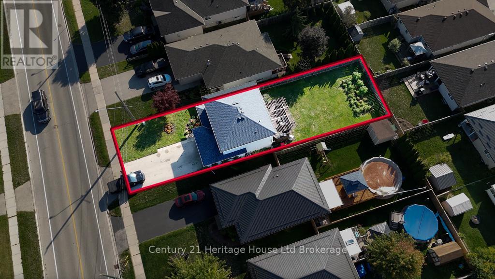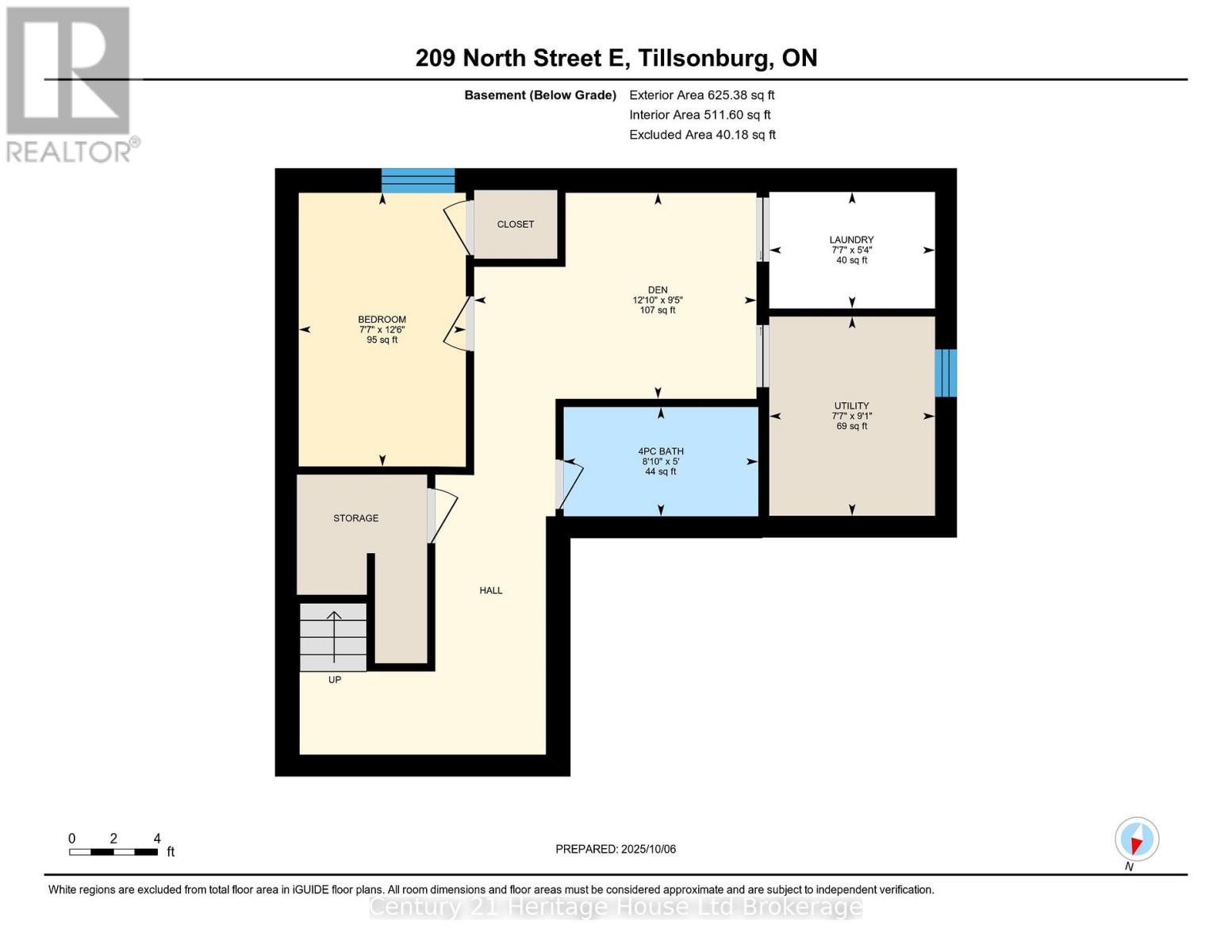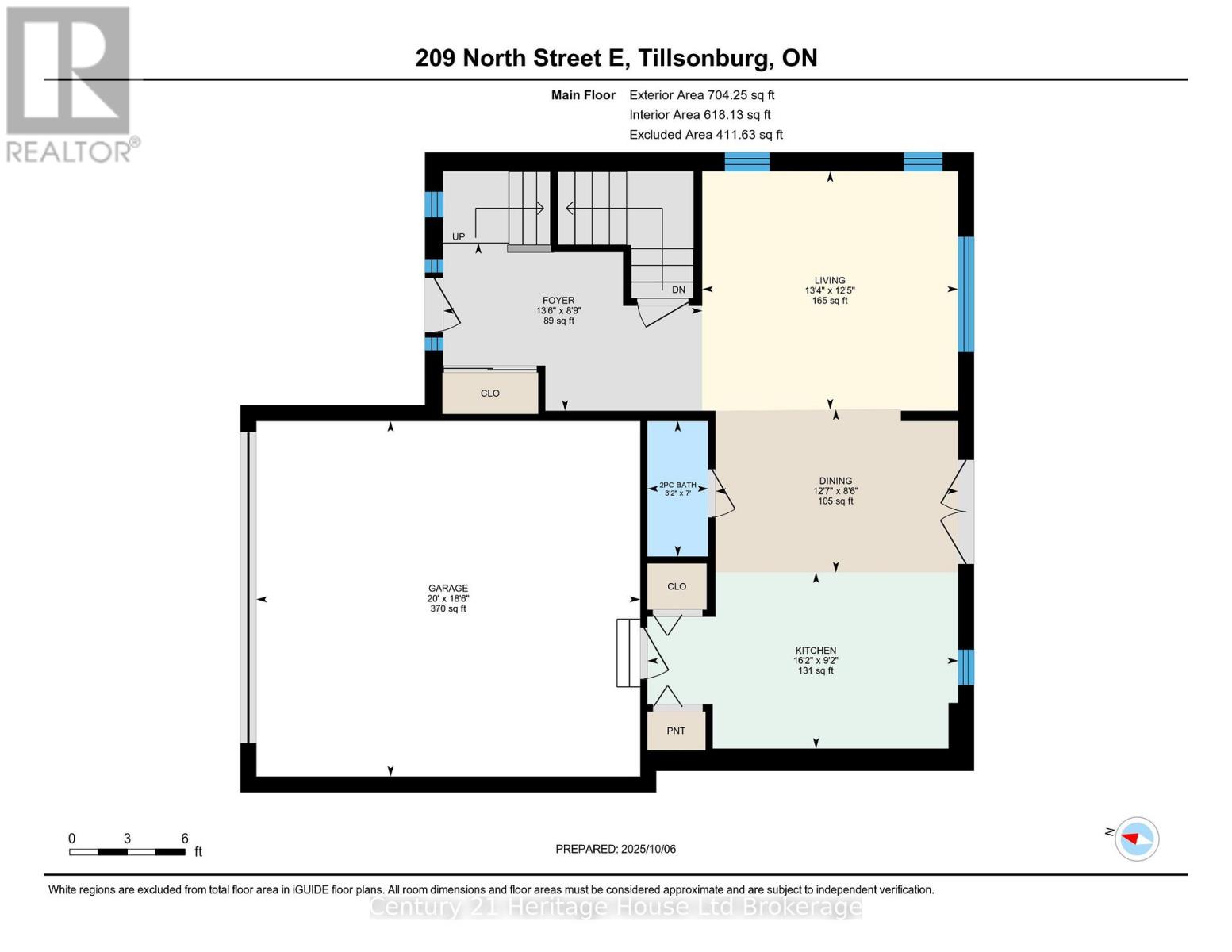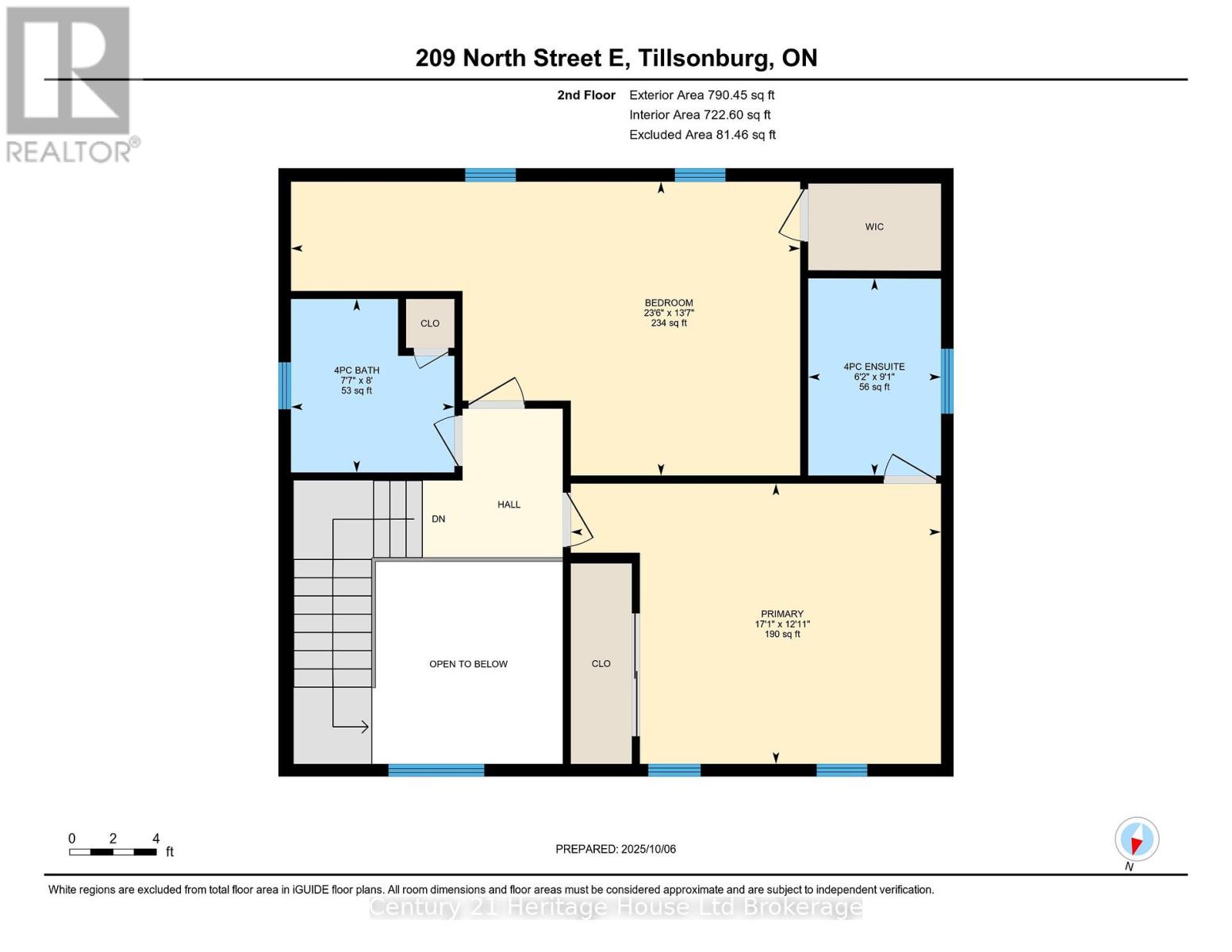209 North Street E Tillsonburg, Ontario N4G 1B8
$649,000
Step inside to a bright, open concept main floor highlighted by new light fixtures, freshly painted kitchen cabinets, doors and trim plus lots of natural light. The kitchen and living areas flow seamlessly, making entertaining a breeze. The main floor offers a powder room, ample kitchen storage, closet space and entrance to the attached double garage with Nema 14-50 outlet . Upstairs, you'll find oversized bedrooms, including a stunning primary retreat complete with in-floor heating in the- ensuite , perfect for those chilly mornings. The basement provides even more living space! Fully renovated with a 4 piece bath, laundry room and versatile bedroom or home office. Outside enjoy the fully fenced large backyard featuring a freshly stained deck ideal for fall morning coffee and bbq'd meals. All measurements approximate. Measurements taken by IGuide Technology. Flexible closing date. (id:50886)
Property Details
| MLS® Number | X12449221 |
| Property Type | Single Family |
| Community Name | Tillsonburg |
| Amenities Near By | Hospital, Schools |
| Community Features | Community Centre |
| Equipment Type | Water Heater |
| Features | Sump Pump |
| Parking Space Total | 6 |
| Rental Equipment Type | Water Heater |
| Structure | Deck |
Building
| Bathroom Total | 4 |
| Bedrooms Above Ground | 2 |
| Bedrooms Below Ground | 1 |
| Bedrooms Total | 3 |
| Appliances | Garage Door Opener Remote(s), Water Softener, Dishwasher, Dryer, Hood Fan, Washer, Window Coverings, Refrigerator |
| Basement Development | Finished |
| Basement Type | Partial (finished) |
| Construction Style Attachment | Detached |
| Cooling Type | Central Air Conditioning |
| Exterior Finish | Brick, Vinyl Siding |
| Foundation Type | Poured Concrete |
| Half Bath Total | 1 |
| Heating Fuel | Natural Gas |
| Heating Type | Forced Air |
| Stories Total | 2 |
| Size Interior | 1,100 - 1,500 Ft2 |
| Type | House |
| Utility Water | Municipal Water |
Parking
| Attached Garage | |
| Garage |
Land
| Acreage | No |
| Fence Type | Fenced Yard |
| Land Amenities | Hospital, Schools |
| Landscape Features | Landscaped |
| Sewer | Sanitary Sewer |
| Size Depth | 135 Ft |
| Size Frontage | 44 Ft |
| Size Irregular | 44 X 135 Ft |
| Size Total Text | 44 X 135 Ft |
| Zoning Description | R2 |
Rooms
| Level | Type | Length | Width | Dimensions |
|---|---|---|---|---|
| Second Level | Primary Bedroom | 5.21 m | 3.94 m | 5.21 m x 3.94 m |
| Second Level | Bathroom | 1.87 m | 2.77 m | 1.87 m x 2.77 m |
| Second Level | Bedroom | 7.16 m | 4.13 m | 7.16 m x 4.13 m |
| Second Level | Bathroom | 2.3 m | 2.44 m | 2.3 m x 2.44 m |
| Basement | Bathroom | 2.71 m | 1.52 m | 2.71 m x 1.52 m |
| Basement | Den | 3.92 m | 2.86 m | 3.92 m x 2.86 m |
| Basement | Bedroom | 2.32 m | 3.8 m | 2.32 m x 3.8 m |
| Main Level | Foyer | 2.66 m | 4.11 m | 2.66 m x 4.11 m |
| Main Level | Kitchen | 2.79 m | 4.93 m | 2.79 m x 4.93 m |
| Main Level | Dining Room | 2.59 m | 3.85 m | 2.59 m x 3.85 m |
| Main Level | Living Room | 3.78 m | 4.06 m | 3.78 m x 4.06 m |
| Main Level | Bathroom | 2.15 m | 0.97 m | 2.15 m x 0.97 m |
https://www.realtor.ca/real-estate/28960575/209-north-street-e-tillsonburg-tillsonburg
Contact Us
Contact us for more information
Cheryl Fody
Salesperson
24 Harvey Street
Tillsonburg, Ontario N4G 3J8
(519) 688-0021

