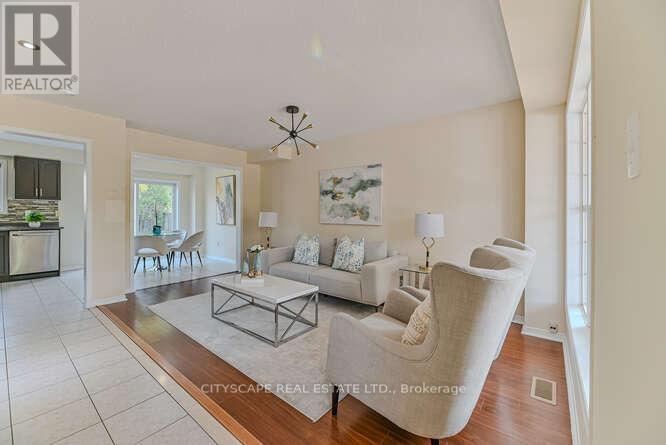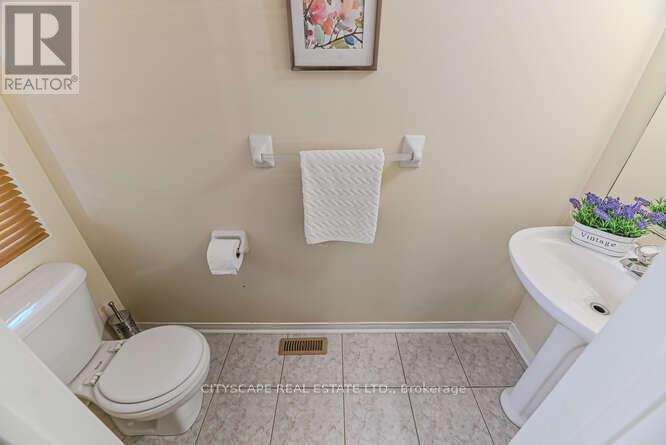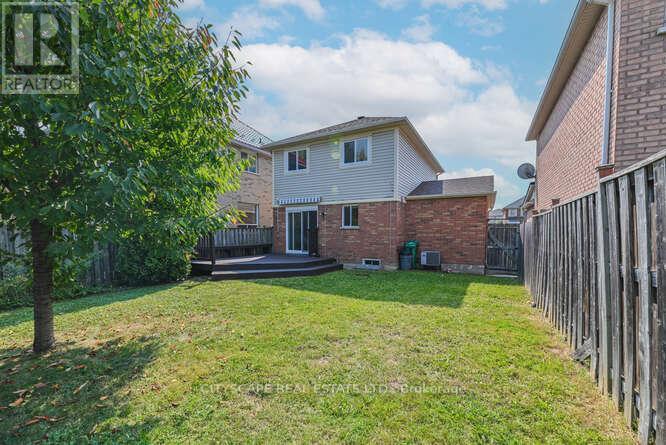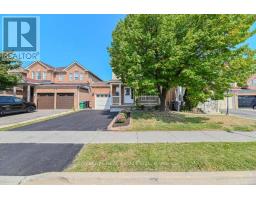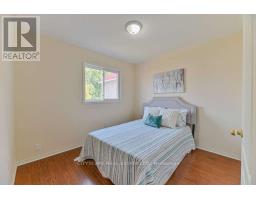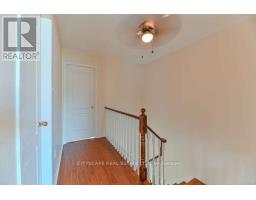209 Queen Mary Drive Brampton (Fletcher's Meadow), Ontario L7A 1Y9
$879,900
Welcome to 209 Queen Mary Dr! Located in a highly desired area of Fletcher's Meadow in Brampton. Beautifully kept detached 2 storey 3 bedroom move in condition. Bright and spacious with lots of natural light in a family friendly neighborhood. Open concept living/dining with laminate floors. Access to garage from house. Sliding glass door off breakfast area leads too a large wood deck to a fully fenced backyard ideal for your summer gardening and entertaining. No carpet throughout the house. Extended drive to accommodate 3 parking spots. Close to all amenities public, catholic and private schools, places of worship. rec centers, very accessible transit. **** EXTRAS **** Elf's. Washer & Dryer, Ceiling fan, Stainless steel fridge, stove and dishwasher. Water Purifier (As is) (id:50886)
Property Details
| MLS® Number | W9350304 |
| Property Type | Single Family |
| Community Name | Fletcher's Meadow |
| AmenitiesNearBy | Park, Public Transit, Schools |
| CommunityFeatures | Community Centre |
| ParkingSpaceTotal | 4 |
Building
| BathroomTotal | 2 |
| BedroomsAboveGround | 3 |
| BedroomsTotal | 3 |
| BasementDevelopment | Partially Finished |
| BasementType | N/a (partially Finished) |
| ConstructionStyleAttachment | Detached |
| CoolingType | Central Air Conditioning |
| ExteriorFinish | Aluminum Siding, Brick |
| FlooringType | Laminate, Ceramic |
| FoundationType | Unknown |
| HalfBathTotal | 1 |
| HeatingFuel | Natural Gas |
| HeatingType | Forced Air |
| StoriesTotal | 2 |
| Type | House |
| UtilityWater | Municipal Water |
Parking
| Attached Garage |
Land
| Acreage | No |
| FenceType | Fenced Yard |
| LandAmenities | Park, Public Transit, Schools |
| Sewer | Sanitary Sewer |
| SizeDepth | 85 Ft ,3 In |
| SizeFrontage | 36 Ft ,1 In |
| SizeIrregular | 36.09 X 85.3 Ft |
| SizeTotalText | 36.09 X 85.3 Ft |
| ZoningDescription | 85.3 |
Rooms
| Level | Type | Length | Width | Dimensions |
|---|---|---|---|---|
| Basement | Recreational, Games Room | 5.2 m | 4.62 m | 5.2 m x 4.62 m |
| Main Level | Living Room | 5.2 m | 3.63 m | 5.2 m x 3.63 m |
| Main Level | Dining Room | 2.49 m | 2.61 m | 2.49 m x 2.61 m |
| Main Level | Kitchen | 2.49 m | 2 m | 2.49 m x 2 m |
| Upper Level | Primary Bedroom | 4.54 m | 2.9 m | 4.54 m x 2.9 m |
| Upper Level | Bedroom 2 | 3.07 m | 2.79 m | 3.07 m x 2.79 m |
| Upper Level | Bedroom 3 | 2.59 m | 2.42 m | 2.59 m x 2.42 m |
Interested?
Contact us for more information
Anfus Anes
Salesperson
885 Plymouth Dr #2
Mississauga, Ontario L5V 0B5





