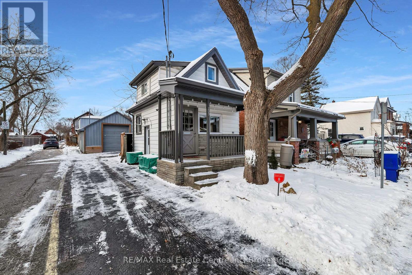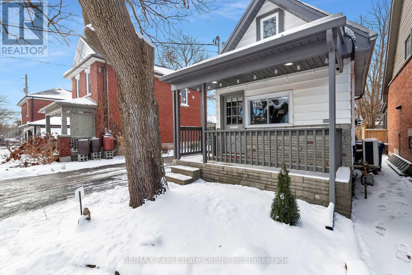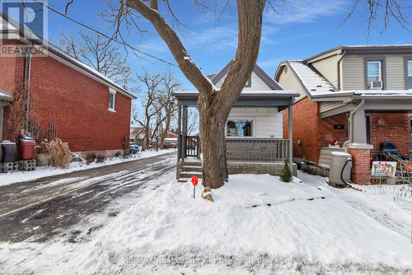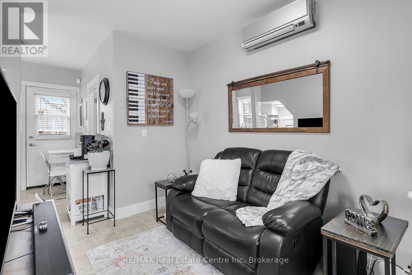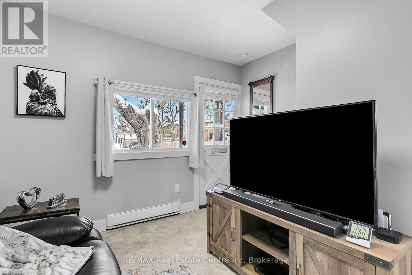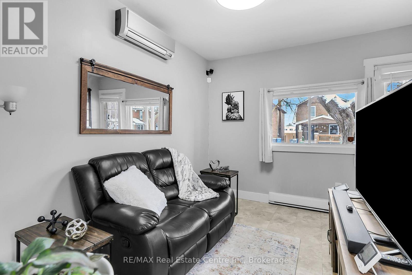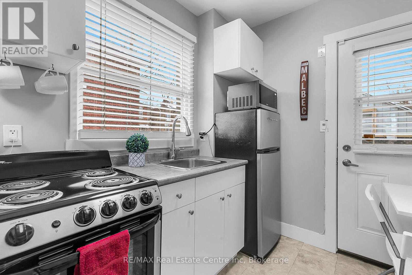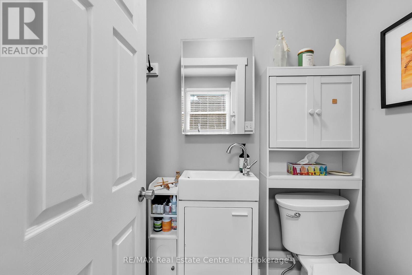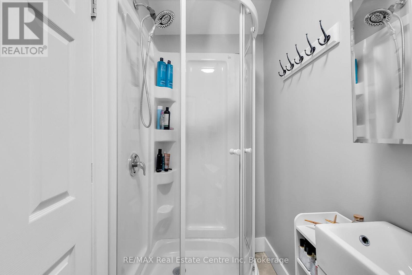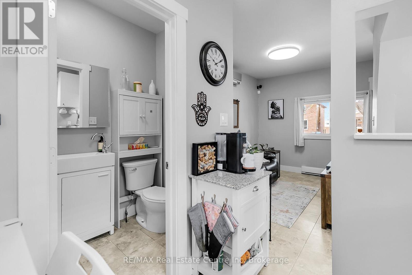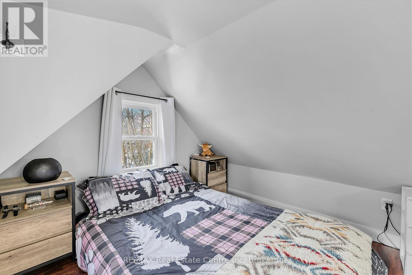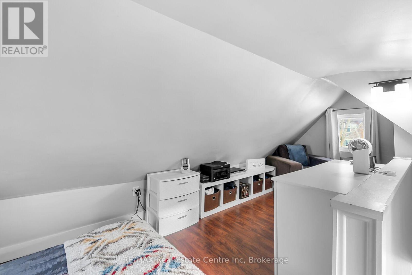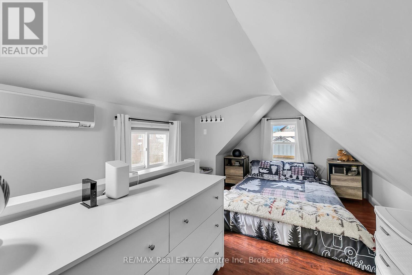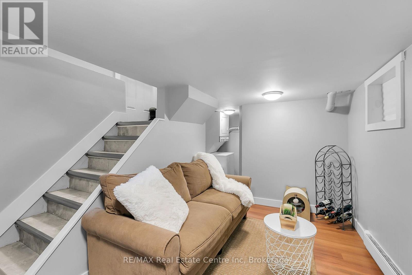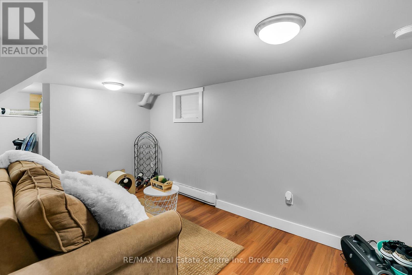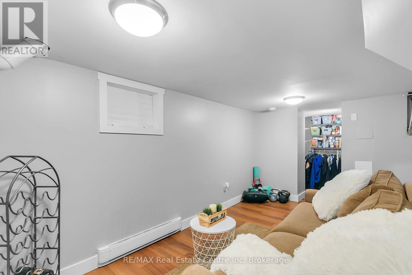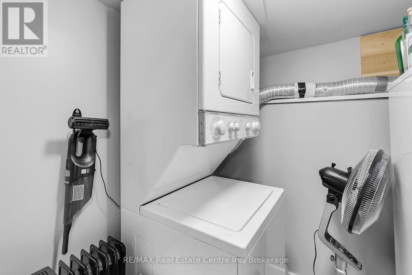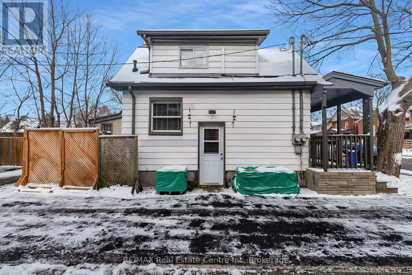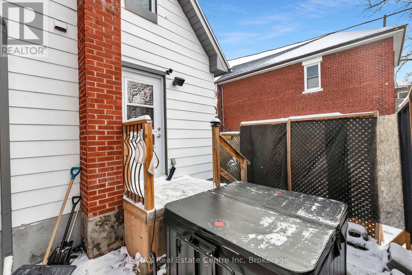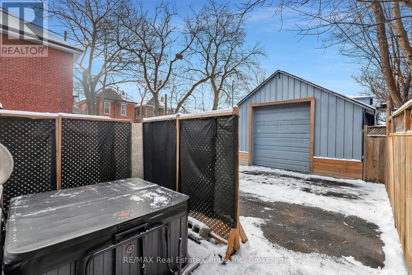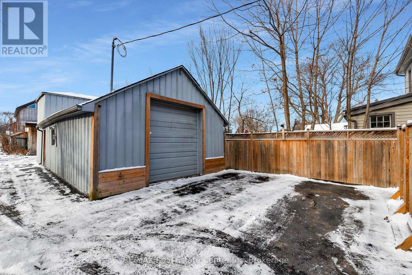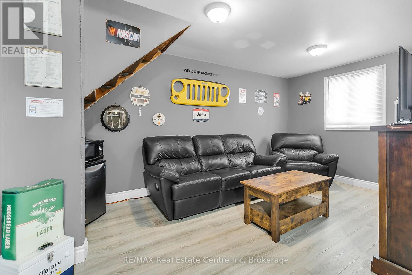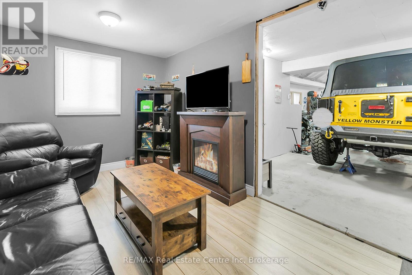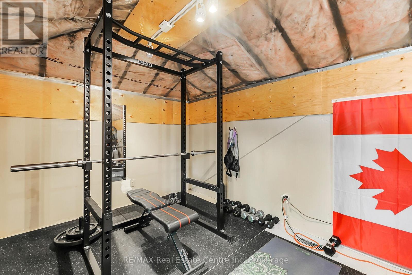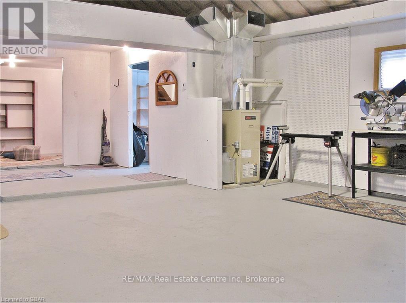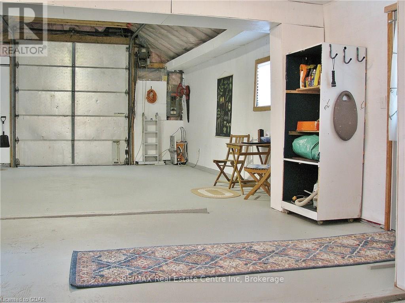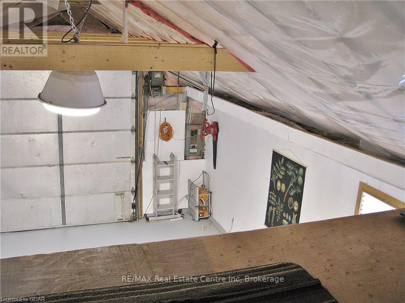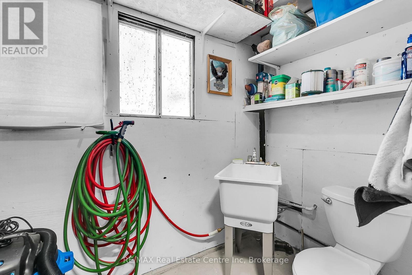209 Stevenson Street S Guelph, Ontario N1E 5N8
$499,999
Adorable home with a huge shop! One of the smallest homes in the city, this cozy, but efficient, detached home is just minutes to the vibrant downtown core, and has been beautifully updated with a sleek modern flair, right from the kitchen and through to the living room and 3 pc bath...plus the spacious bedroom on the second floor. A finished basement adds even more space, with a rec room, laundry room, and plenty of storage. But....for the car buff or hobbyist, the workshop is a dream for most! The 42x20 ft 1.5 storey, heated garage/workshop, is separately metered with a 100 amp service, has a 2 piece bathroom, and electric 9x10 roll up door. There is also an upper level work out area, man cave, and even more storage. Located in the heart of St. Patrick's Ward, its minutes to the Park, covered bridge, and peaceful walking trails. Come and check out this irreplaceable home! (id:50886)
Property Details
| MLS® Number | X11908141 |
| Property Type | Single Family |
| Neigbourhood | Two Rivers Neighbourhood |
| Community Name | St. Patrick's Ward |
| AmenitiesNearBy | Place Of Worship, Park, Public Transit |
| CommunityFeatures | Community Centre |
| Features | Carpet Free |
| ParkingSpaceTotal | 8 |
| Structure | Workshop |
Building
| BathroomTotal | 1 |
| BedroomsAboveGround | 1 |
| BedroomsTotal | 1 |
| Amenities | Separate Electricity Meters |
| Appliances | Dryer, Microwave, Refrigerator, Stove, Washer |
| BasementDevelopment | Finished |
| BasementFeatures | Separate Entrance |
| BasementType | N/a (finished) |
| ConstructionStyleAttachment | Detached |
| CoolingType | Wall Unit |
| ExteriorFinish | Aluminum Siding |
| FireProtection | Smoke Detectors |
| FoundationType | Stone |
| HeatingFuel | Electric |
| HeatingType | Baseboard Heaters |
| StoriesTotal | 2 |
| Type | House |
| UtilityWater | Municipal Water |
Parking
| Detached Garage |
Land
| Acreage | No |
| LandAmenities | Place Of Worship, Park, Public Transit |
| Sewer | Sanitary Sewer |
| SizeDepth | 104 Ft ,6 In |
| SizeFrontage | 25 Ft |
| SizeIrregular | 25 X 104.5 Ft |
| SizeTotalText | 25 X 104.5 Ft |
| ZoningDescription | R1b-10 |
Rooms
| Level | Type | Length | Width | Dimensions |
|---|---|---|---|---|
| Second Level | Bedroom | 5.89 m | 2.62 m | 5.89 m x 2.62 m |
| Basement | Recreational, Games Room | 3.99 m | 2.18 m | 3.99 m x 2.18 m |
| Basement | Den | 3.94 m | 1.07 m | 3.94 m x 1.07 m |
| Main Level | Living Room | 3.35 m | 2.44 m | 3.35 m x 2.44 m |
| Main Level | Kitchen | 2.24 m | 2.21 m | 2.24 m x 2.21 m |
| Main Level | Bathroom | 2.44 m | 1.14 m | 2.44 m x 1.14 m |
| Main Level | Workshop | 12.95 m | 5.97 m | 12.95 m x 5.97 m |
Utilities
| Cable | Available |
| Sewer | Installed |
Interested?
Contact us for more information
Deborah Olender
Broker
238 Speedvale Avenue West
Guelph, Ontario N1H 1C4

