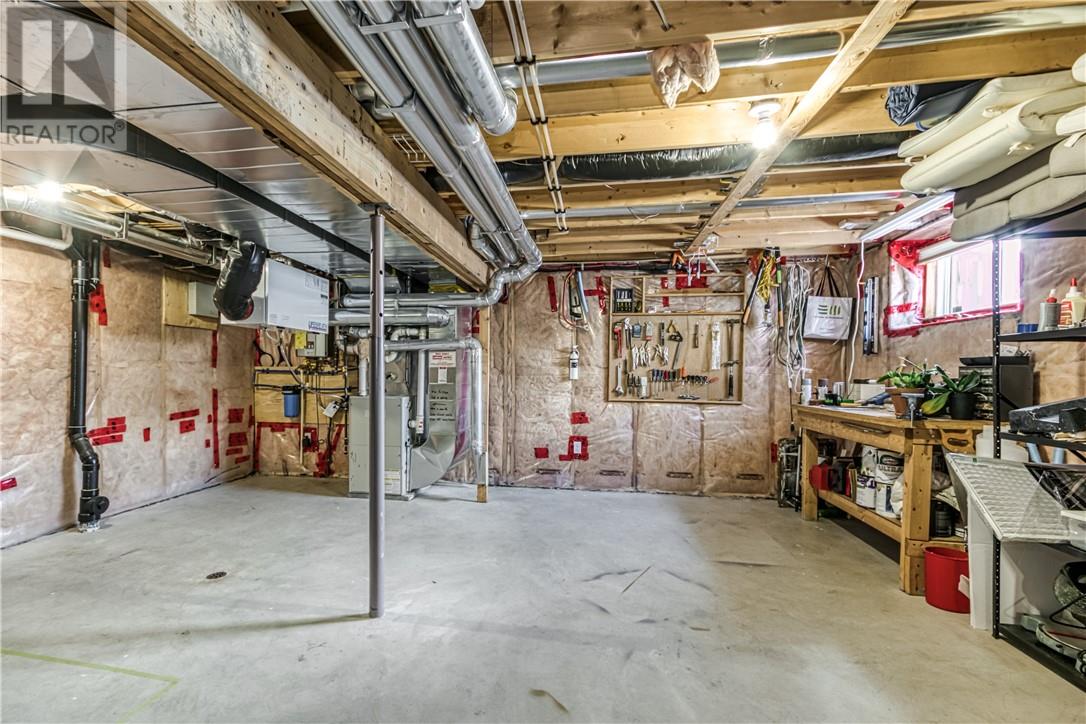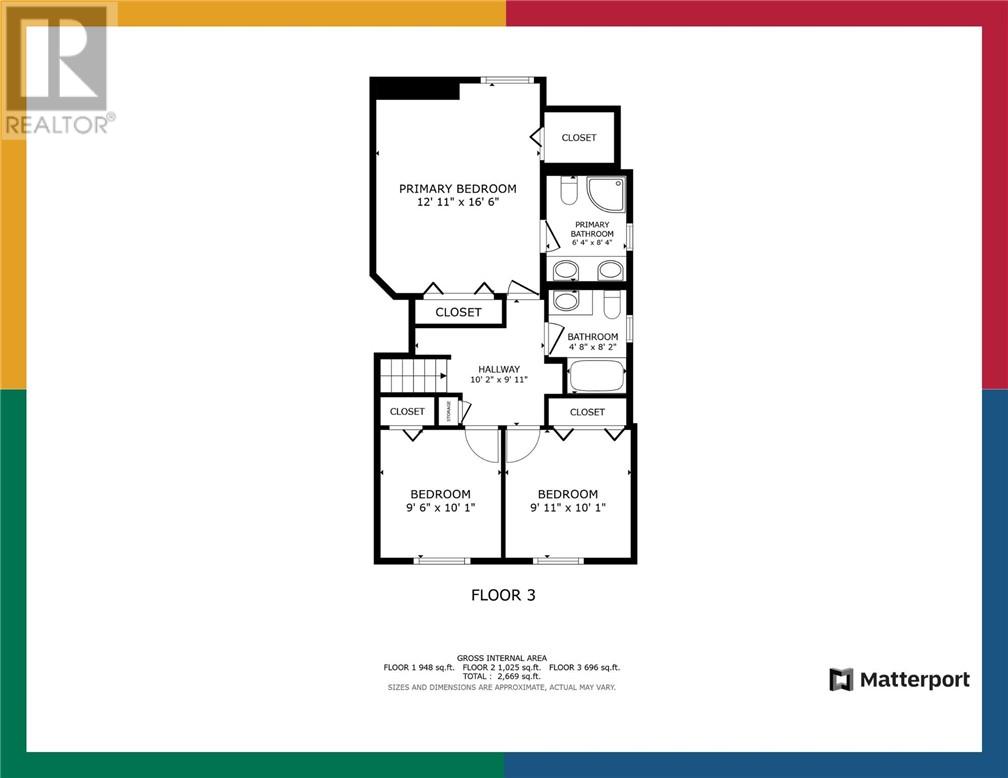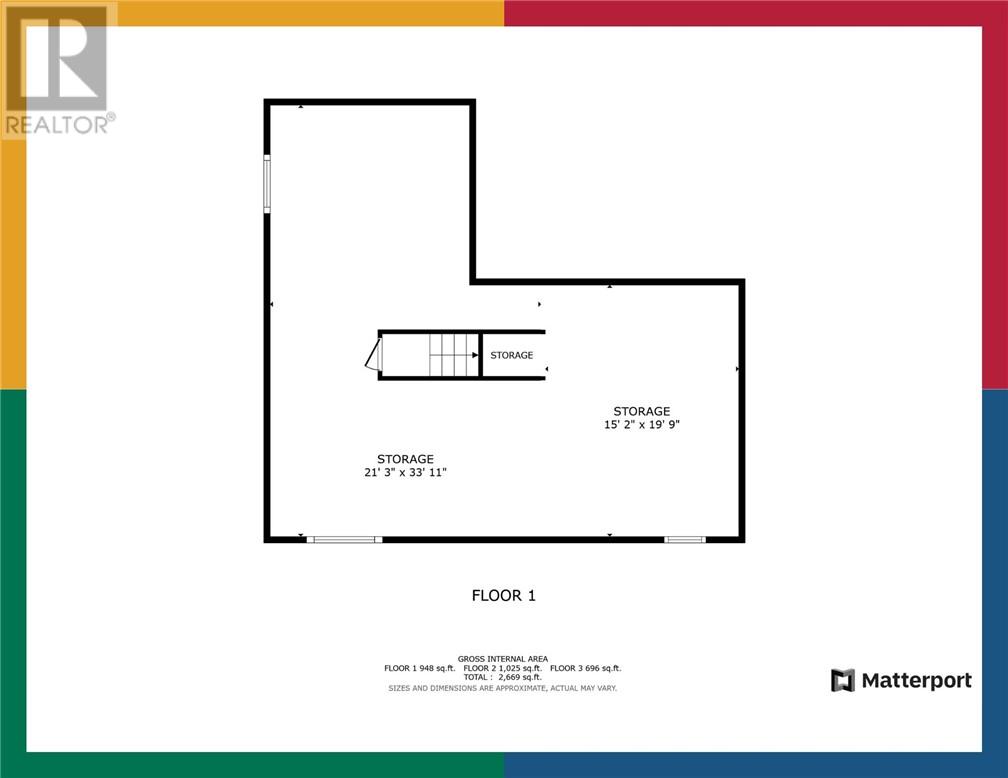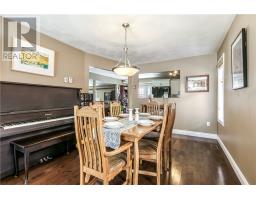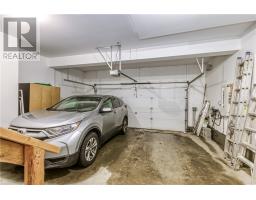209 Tuscany Trail Sudbury, Ontario P3E 0C8
$849,900
Welcome to 209 Tuscany Trail, where elegance meets comfort in Sudbury’s prestigious South End. This stunning executive home offers 3 bedrooms, 2.5 bathrooms, and a thoughtfully designed layout perfect for families and entertainers alike. With incredible curb appeal, a new interlock driveway, and a professionally landscaped yard featuring raised flower beds, this property makes a lasting first impression. Step inside to discover a bright and airy main floor with high ceilings and an open-concept design. The spacious living room is anchored by a beautiful gas fireplace, creating a cozy yet sophisticated atmosphere. Large windows flood the space with natural light, while a walkout to the deck leads to your own 19-foot swim spa—an entertainer’s dream and a luxurious way to unwind. The oversized backyard provides ample space for outdoor activities, barbecues, and family gatherings. Upstairs, the primary suite is a private retreat, boasting a large picture window, a walk-in closet, and ensuite. Two additional bedrooms and a full bathroom ensure plenty of room for the whole family. The double garage features a 220V outlet, ideal for electric vehicle charging or a workshop. Located in a quiet, family-friendly neighbourhood, this home is surrounded by walking trails and parks while being just minutes from top-rated schools, shopping, and essential amenities. With its modern finishes, spacious layout, and unbeatable location, this home offers the perfect balance of luxury and convenience. Don’t miss this incredible opportunity—contact Victoria today to book your private showing! (id:50886)
Property Details
| MLS® Number | 2121183 |
| Property Type | Single Family |
| Amenities Near By | Golf Course, Hospital, Schools, University |
| Community Features | Adult Oriented, Family Oriented, Quiet Area, Recreational Facilities |
| Equipment Type | Water Heater |
| Pool Type | Pool |
| Rental Equipment Type | Water Heater |
| Structure | Shed |
Building
| Bathroom Total | 3 |
| Bedrooms Total | 3 |
| Architectural Style | 2 Level |
| Basement Type | Full |
| Cooling Type | Central Air Conditioning |
| Exterior Finish | Brick, Stucco |
| Fireplace Fuel | Gas |
| Fireplace Present | Yes |
| Fireplace Total | 1 |
| Fireplace Type | Insert |
| Flooring Type | Hardwood, Tile |
| Foundation Type | Block |
| Half Bath Total | 1 |
| Heating Type | High-efficiency Furnace |
| Roof Material | Asphalt Shingle |
| Roof Style | Unknown |
| Type | House |
| Utility Water | Municipal Water |
Parking
| Attached Garage |
Land
| Acreage | No |
| Land Amenities | Golf Course, Hospital, Schools, University |
| Landscape Features | Vegetable Garden |
| Sewer | Municipal Sewage System |
| Size Total Text | 4,051 - 7,250 Sqft |
| Zoning Description | R1-5 |
Rooms
| Level | Type | Length | Width | Dimensions |
|---|---|---|---|---|
| Second Level | Bathroom | 4.8 x 8.2 | ||
| Second Level | Bedroom | 9.6 x 10.1 | ||
| Second Level | Bedroom | 9.11 x 10.1 | ||
| Second Level | Ensuite | 6.4 x 8.4 | ||
| Second Level | Primary Bedroom | 12.11 x 16.6 | ||
| Basement | Storage | 15.2 x 19.9 | ||
| Basement | Storage | 21.3 x 33.11 | ||
| Main Level | Bathroom | 4.10 x 4.10 | ||
| Main Level | Laundry Room | 10.2 x 8.6 | ||
| Main Level | Living Room | 20.0 x 12.9 | ||
| Main Level | Kitchen | 9.0 x 10.3 | ||
| Main Level | Living Room/dining Room | 17.0 x 24.5 |
https://www.realtor.ca/real-estate/28037853/209-tuscany-trail-sudbury
Contact Us
Contact us for more information
Victoria Curic
Salesperson
63 Walford Rd #5
Sudbury, Ontario P3E 2H2
(705) 222-2489


























