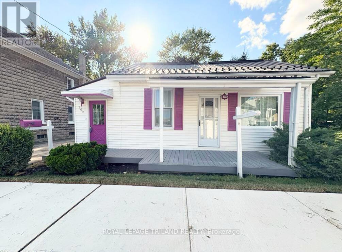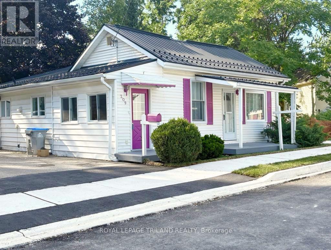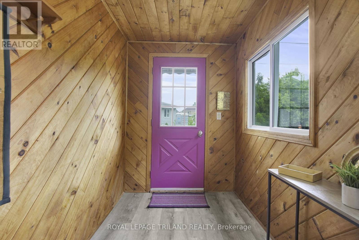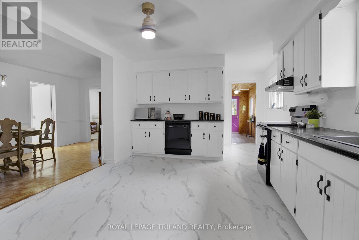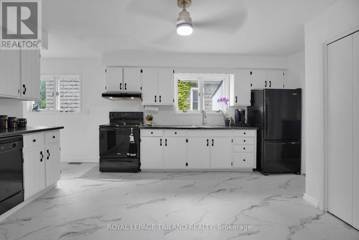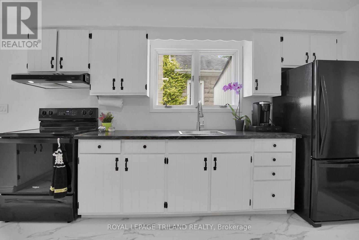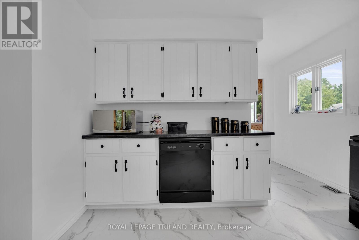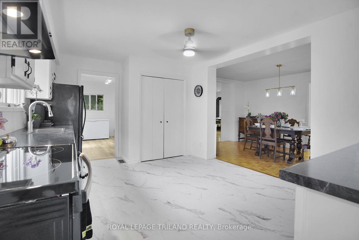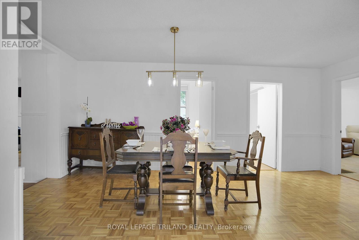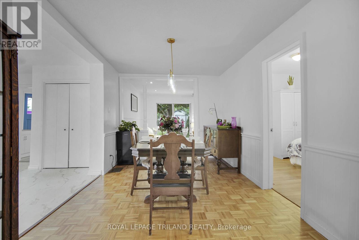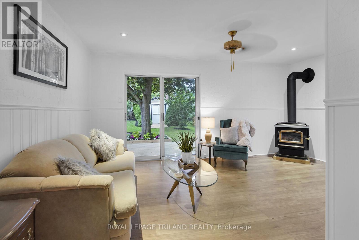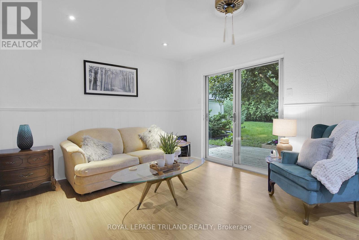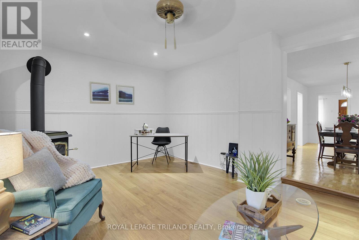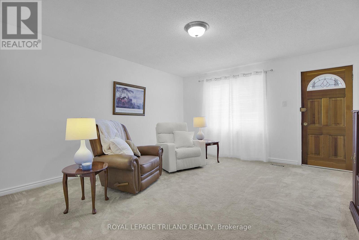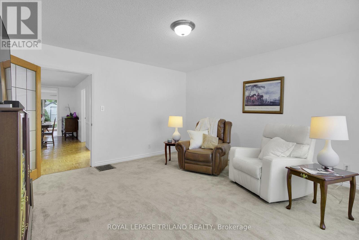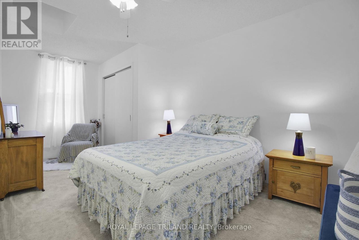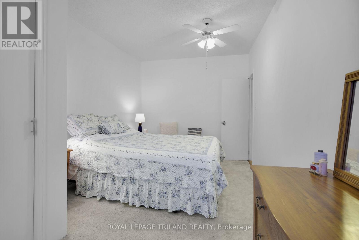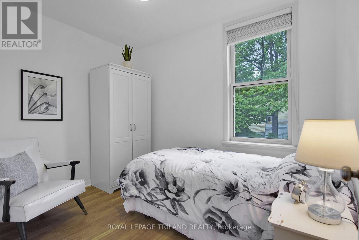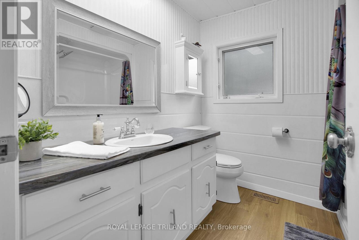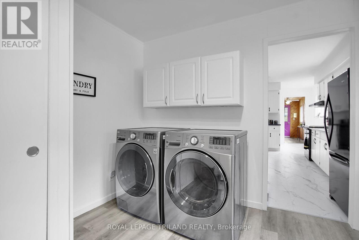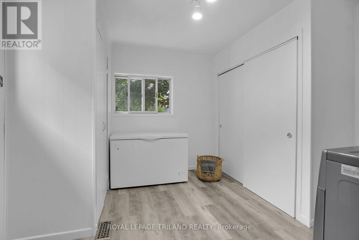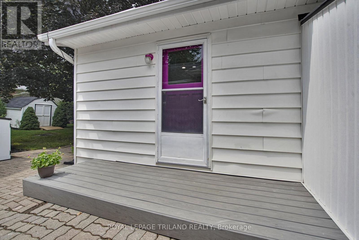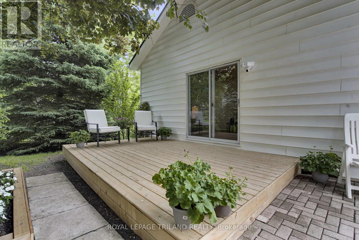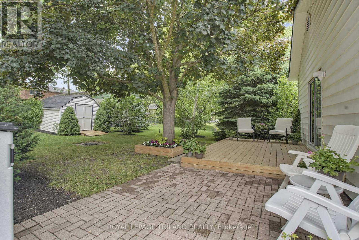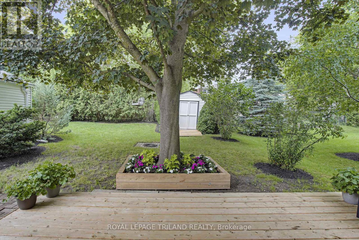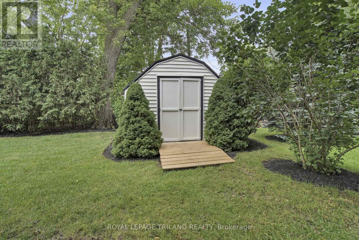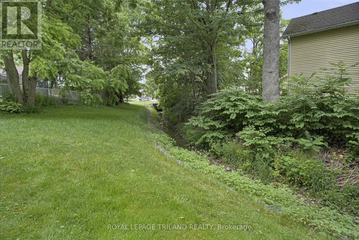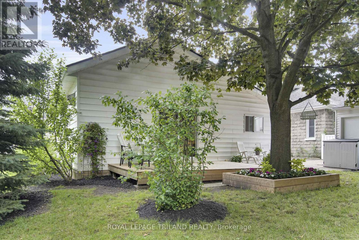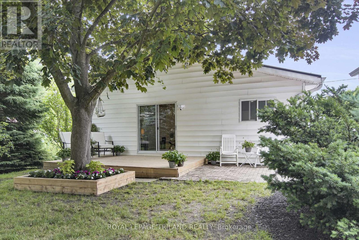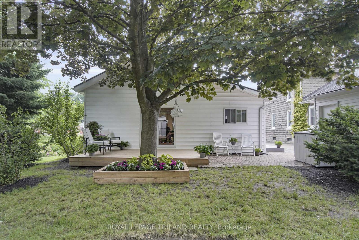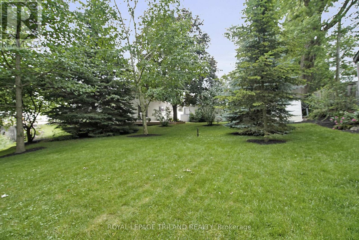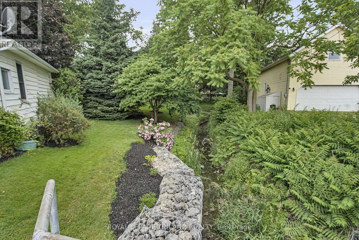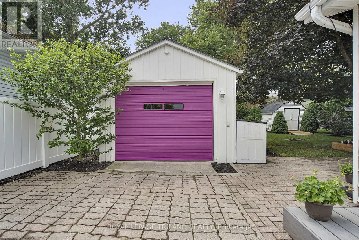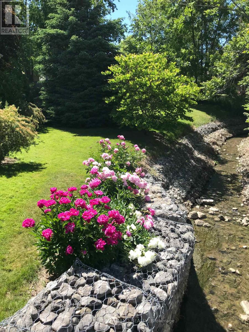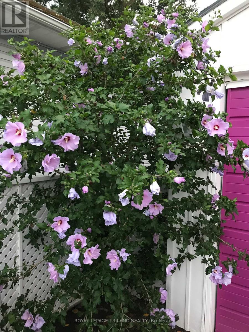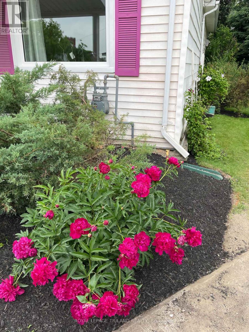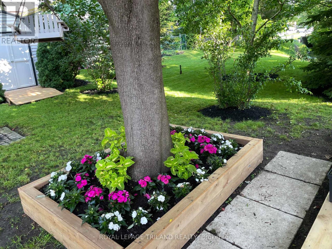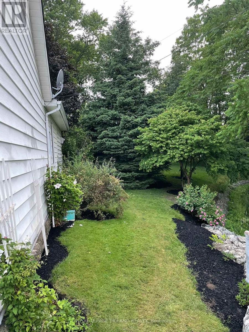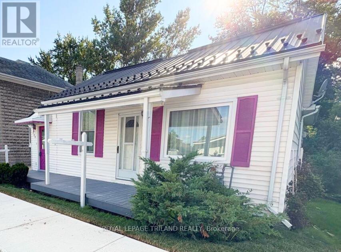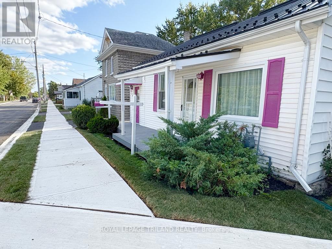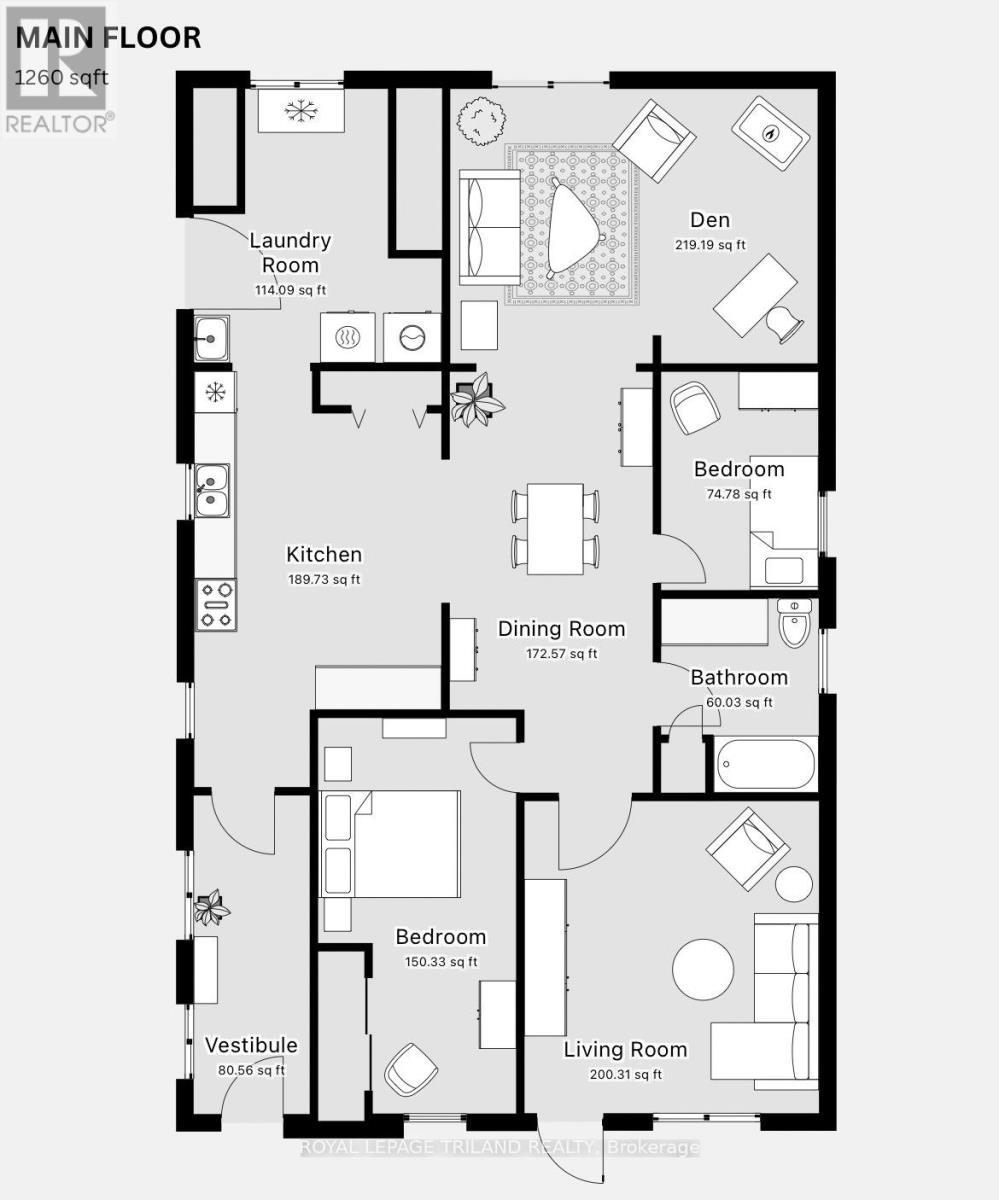209 Water Street Lucan Biddulph, Ontario N0M 2J0
$529,900
Perfect Starter Home in the Heart of Lucan! This charming, updated century bungalow is an ideal opportunity for first-time buyers looking to break into the market with style and comfort. This one-storey home is nestled beside a peaceful creek and surrounded by a beautifully landscaped yard, mature trees, and a private setting that is perfect for relaxing or entertaining. The eye-catching white exterior, vibrant gardens, and spacious driveway lead to a detached garage, and yard complete with a new deck, patio, and storage shed. Inside, youll find all the modern upgrades youve been looking for: new flooring, kitchen & bathroom countertops, toilet, rain shower head, refreshed kitchen cabinets, updated lighting and fixtures, basement floor, and a bright, neutral paint palette thats ready for your personal touch. Enjoy a functional layout that includes a mudroom, main floor laundry, 2 bedrooms, a spacious eat-in kitchen, and both a living room and a cozy family room with a natural gas fireplace. Formerly a 3 bedroom home, the space offers flexibility to create your ideal floor plan. The open-concept design makes the space feel large and inviting, and one-floor living makes this home desirable for young families and retirees alike. With a maintenance-free metal roof, composite deck, and countless updates, this home is truly move-in ready. Located just off Main Street in the growing town of Lucan, youll have easy access to new amenities, schools, and shopsall while enjoying the charm of small-town living. Don't miss this opportunity to start your homeownership journey in a welcoming community! (id:50886)
Property Details
| MLS® Number | X12249756 |
| Property Type | Single Family |
| Community Name | Lucan |
| Equipment Type | Water Heater |
| Features | Irregular Lot Size, Ravine, Flat Site |
| Parking Space Total | 4 |
| Rental Equipment Type | Water Heater |
| Structure | Deck, Patio(s), Porch, Shed |
Building
| Bathroom Total | 1 |
| Bedrooms Above Ground | 2 |
| Bedrooms Total | 2 |
| Age | 100+ Years |
| Amenities | Fireplace(s) |
| Appliances | Water Heater, Dishwasher, Dryer, Freezer, Stove, Washer, Refrigerator |
| Architectural Style | Bungalow |
| Basement Development | Unfinished |
| Basement Type | Partial (unfinished) |
| Construction Status | Insulation Upgraded |
| Construction Style Attachment | Detached |
| Cooling Type | Central Air Conditioning |
| Exterior Finish | Vinyl Siding |
| Fire Protection | Monitored Alarm, Smoke Detectors |
| Fireplace Present | Yes |
| Fireplace Type | Free Standing Metal |
| Foundation Type | Block |
| Heating Fuel | Natural Gas |
| Heating Type | Forced Air |
| Stories Total | 1 |
| Size Interior | 1,100 - 1,500 Ft2 |
| Type | House |
| Utility Water | Municipal Water |
Parking
| Detached Garage | |
| Garage |
Land
| Acreage | No |
| Sewer | Sanitary Sewer |
| Size Depth | 113 Ft ,2 In |
| Size Frontage | 49 Ft ,9 In |
| Size Irregular | 49.8 X 113.2 Ft |
| Size Total Text | 49.8 X 113.2 Ft |
Rooms
| Level | Type | Length | Width | Dimensions |
|---|---|---|---|---|
| Main Level | Kitchen | 3.474 m | 4.84 m | 3.474 m x 4.84 m |
| Main Level | Dining Room | 4.75 m | 2.8 m | 4.75 m x 2.8 m |
| Main Level | Living Room | 4.45 m | 4.145 m | 4.45 m x 4.145 m |
| Main Level | Family Room | 3.749 m | 5.181 m | 3.749 m x 5.181 m |
| Main Level | Primary Bedroom | 5.212 m | 2.804 m | 5.212 m x 2.804 m |
| Main Level | Bedroom | 3.048 m | 2.194 m | 3.048 m x 2.194 m |
| Main Level | Foyer | 1.676 m | 3.901 m | 1.676 m x 3.901 m |
| Main Level | Mud Room | 3.688 m | 3.657 m | 3.688 m x 3.657 m |
| Main Level | Bathroom | 2.194 m | 2.346 m | 2.194 m x 2.346 m |
https://www.realtor.ca/real-estate/28530409/209-water-street-lucan-biddulph-lucan-lucan
Contact Us
Contact us for more information
Sarah Lyons
Salesperson
(519) 672-9880

