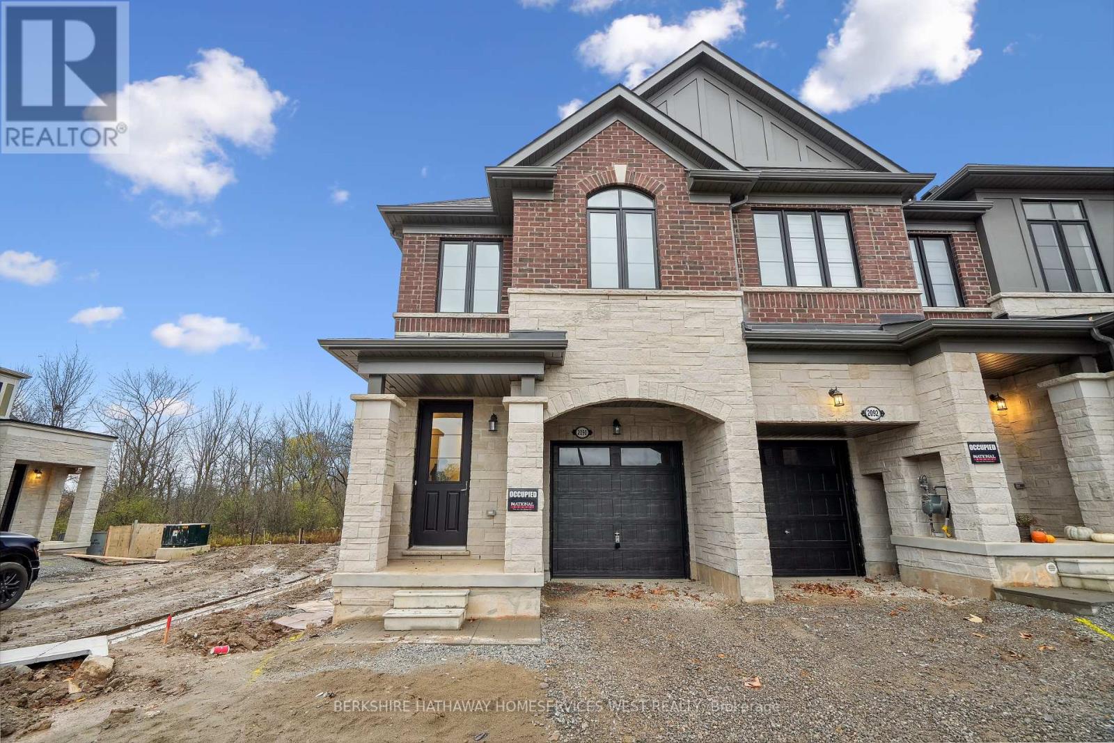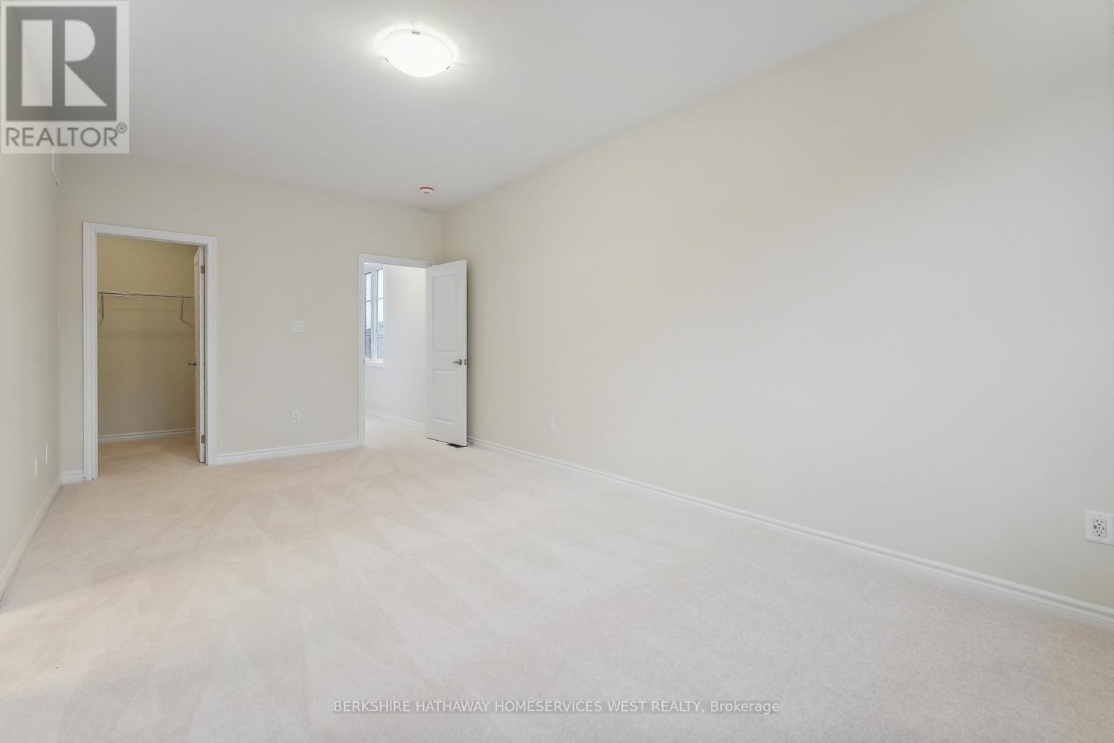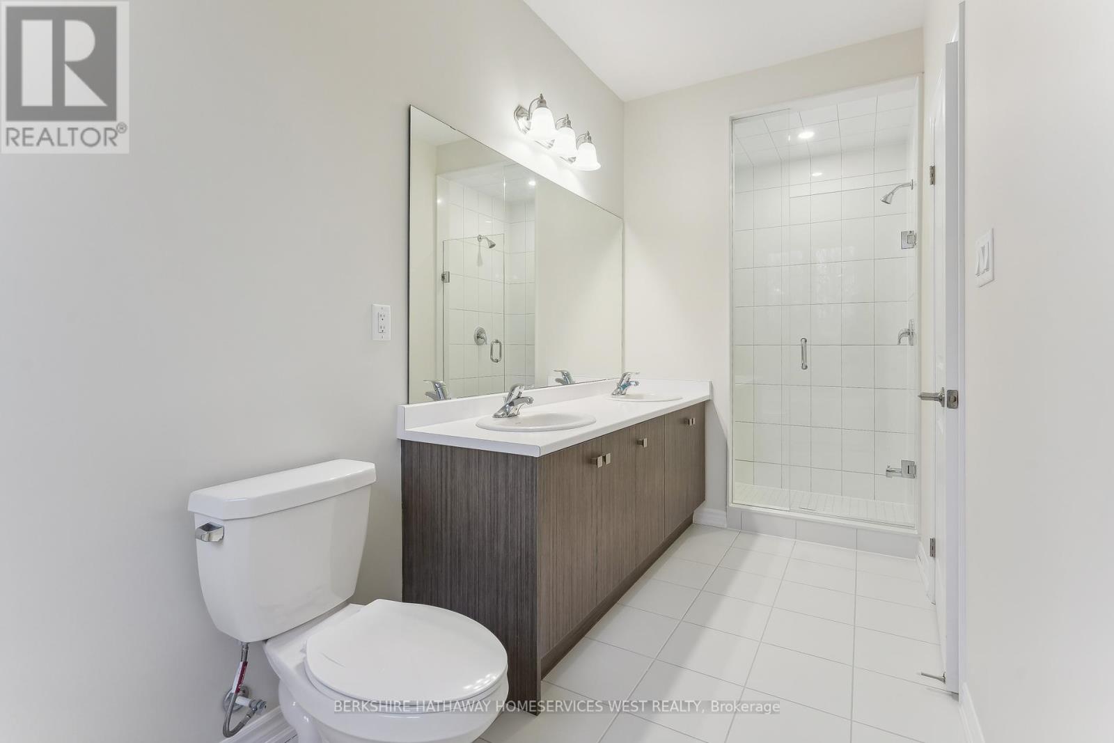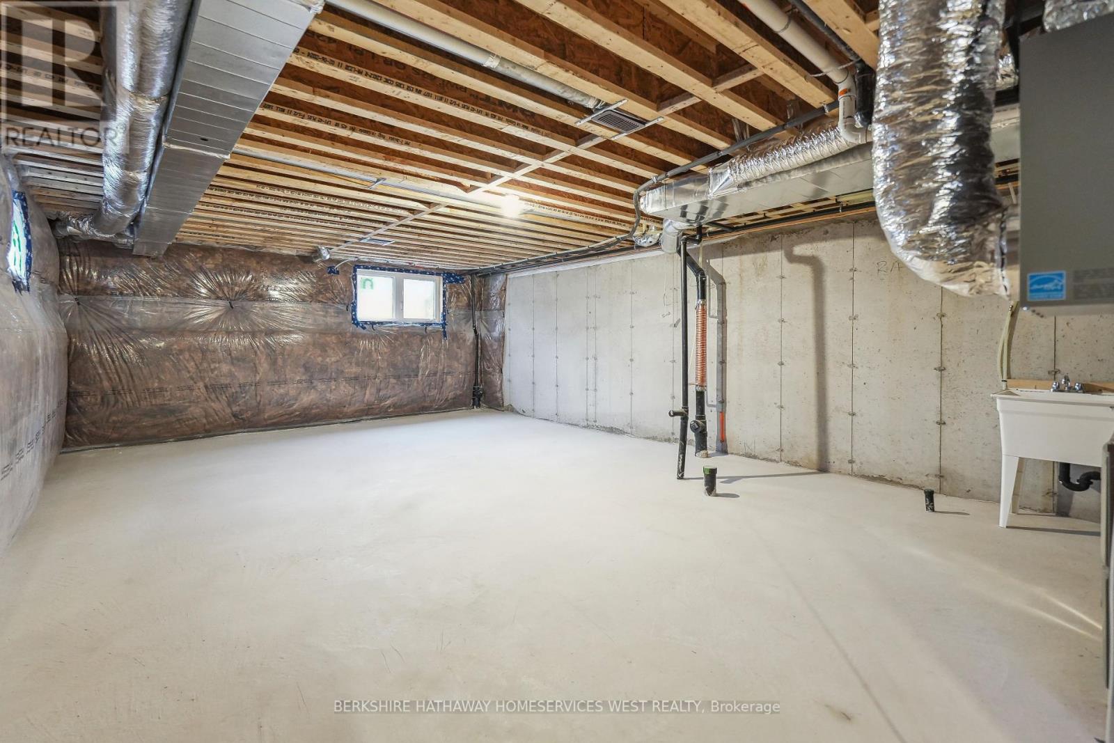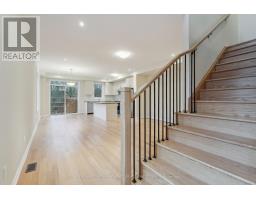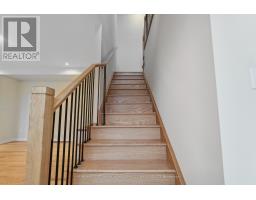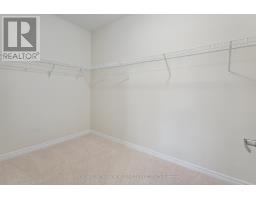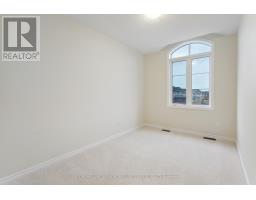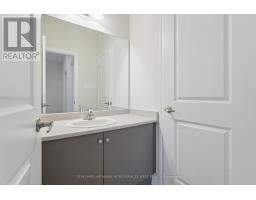2090 Ellerston Common Burlington, Ontario L7P 0V6
$4,000 Monthly
Discover contemporary living at its finest in this stunning, brand-new end unit townhouse by National Homes, located in Burlington's desirable Tyandaga neighbourhood. Backing onto a peaceful ravine, this spacious home perfectly combines luxury and comfort, ideal for families or professionals seeking serenity with convenient access to city amenities. On the main floor, enjoy an open-concept living and dining area alongside a beautiful kitchen with quartz countertops and stainless appliances, all with a walk-out to your private ravine lot. The second level features a generously sized primary bedroom with a five-piece ensuite, two additional large bedrooms, a full bathroom, and laundry facilities for ultimate convenience. Additional highlights include a single-car garage with direct entry to the home and extra parking on a private driveway. Be the first to experience the elegance and tranquility of this exceptional townhouse. Some photos have been virtually staged. (id:50886)
Property Details
| MLS® Number | W10421024 |
| Property Type | Single Family |
| Community Name | Tyandaga |
| AmenitiesNearBy | Park, Place Of Worship, Public Transit, Schools |
| CommunityFeatures | Community Centre |
| Features | Ravine |
| ParkingSpaceTotal | 2 |
Building
| BathroomTotal | 3 |
| BedroomsAboveGround | 3 |
| BedroomsTotal | 3 |
| Appliances | Dishwasher, Dryer, Refrigerator, Stove, Washer |
| BasementDevelopment | Unfinished |
| BasementType | Full (unfinished) |
| ConstructionStyleAttachment | Attached |
| CoolingType | Central Air Conditioning |
| ExteriorFinish | Brick, Stone |
| FoundationType | Poured Concrete |
| HalfBathTotal | 1 |
| HeatingFuel | Natural Gas |
| HeatingType | Forced Air |
| StoriesTotal | 2 |
| Type | Row / Townhouse |
| UtilityWater | Municipal Water |
Parking
| Garage |
Land
| Acreage | No |
| LandAmenities | Park, Place Of Worship, Public Transit, Schools |
| Sewer | Sanitary Sewer |
Rooms
| Level | Type | Length | Width | Dimensions |
|---|---|---|---|---|
| Second Level | Primary Bedroom | 3.35 m | 6.1 m | 3.35 m x 6.1 m |
| Second Level | Bedroom 2 | 2.54 m | 3.35 m | 2.54 m x 3.35 m |
| Second Level | Bedroom 3 | 2.57 m | 3.76 m | 2.57 m x 3.76 m |
| Second Level | Loft | 3.56 m | 2.03 m | 3.56 m x 2.03 m |
| Main Level | Great Room | 5.21 m | 3.81 m | 5.21 m x 3.81 m |
| Main Level | Dining Room | 2.74 m | 3.84 m | 2.74 m x 3.84 m |
| Main Level | Kitchen | 2.46 m | 3.84 m | 2.46 m x 3.84 m |
https://www.realtor.ca/real-estate/27643375/2090-ellerston-common-burlington-tyandaga-tyandaga
Interested?
Contact us for more information
Duncan Harvey
Broker
210 Lakeshore Rd East #4
Oakville, Ontario L6J 1H8
Andrew Mccreery
Broker
210 Lakeshore Rd East #4
Oakville, Ontario L6J 1H8

