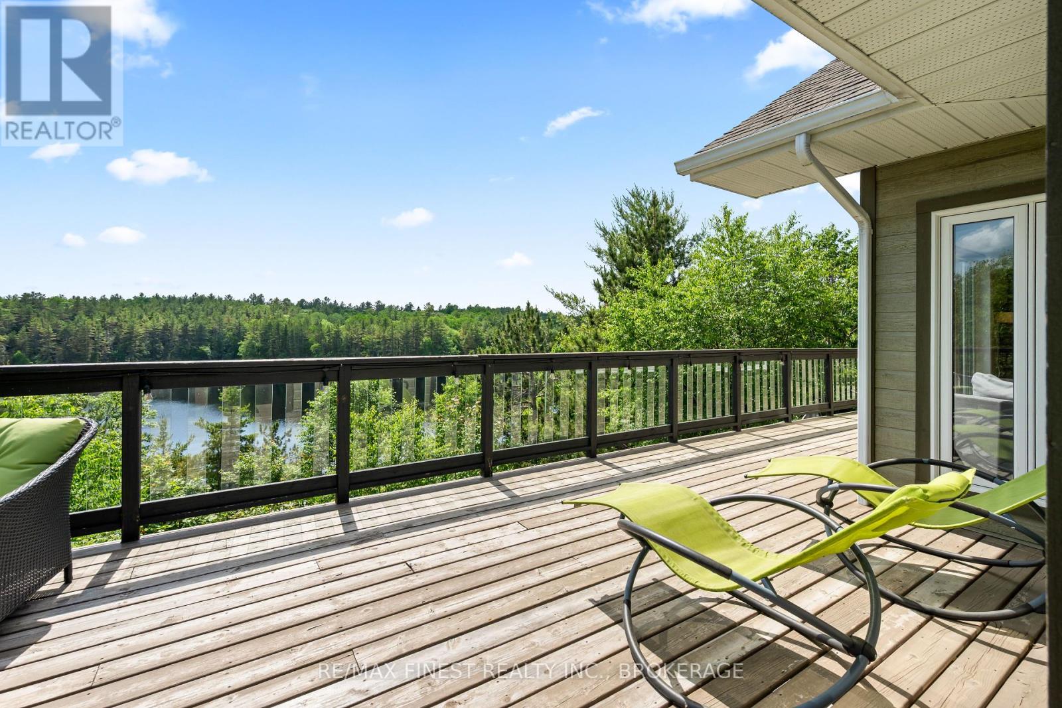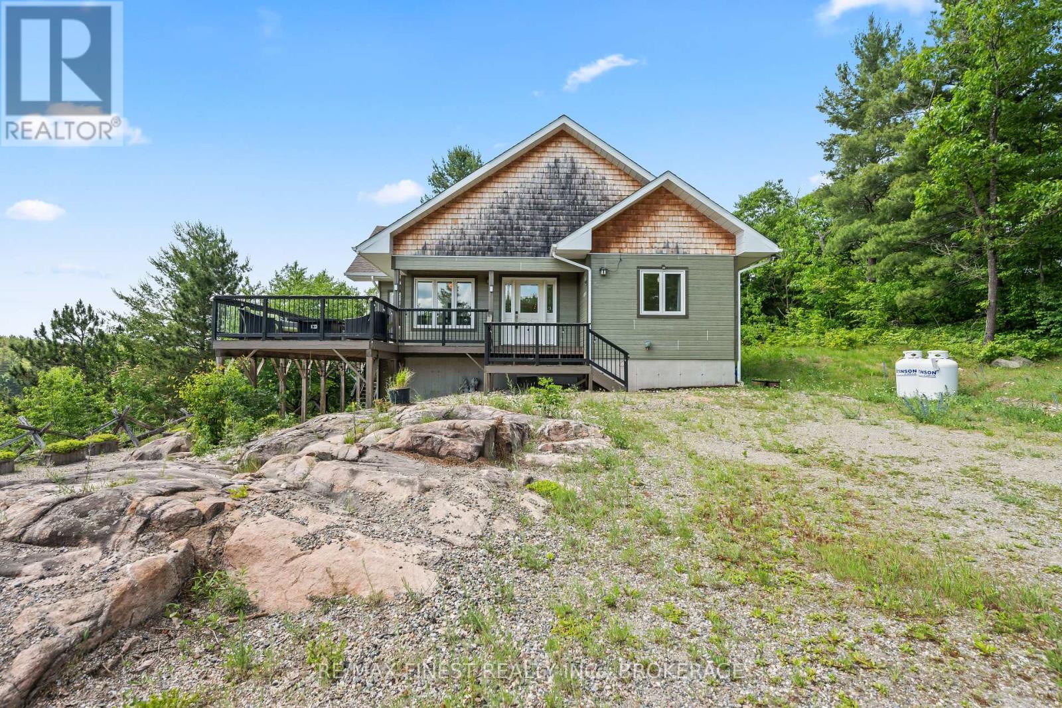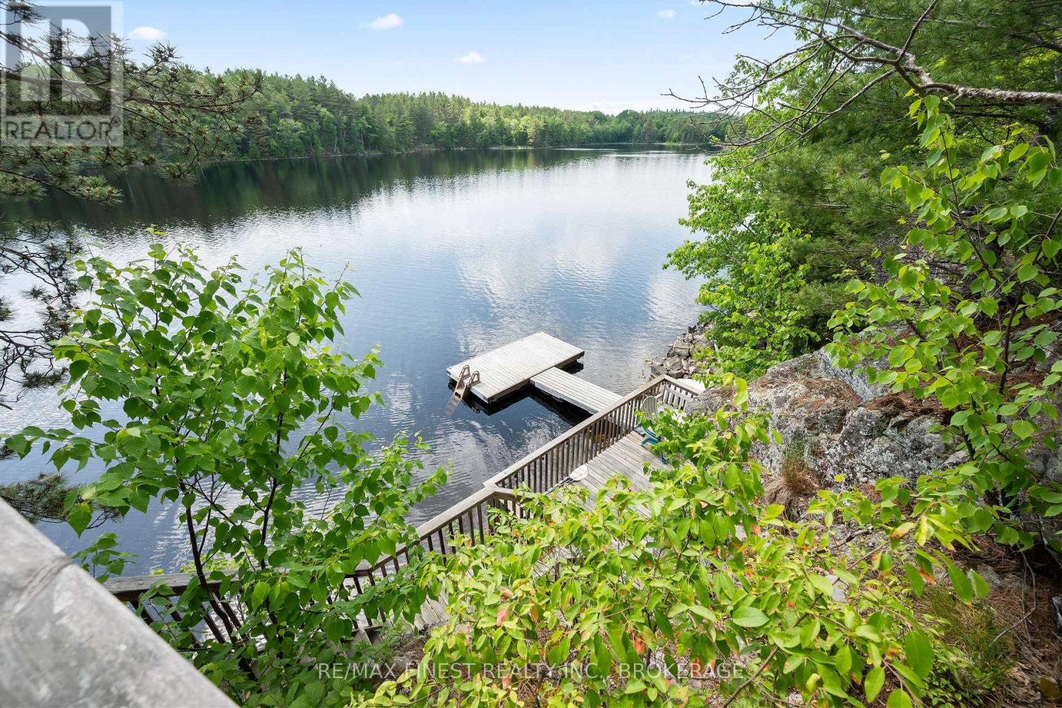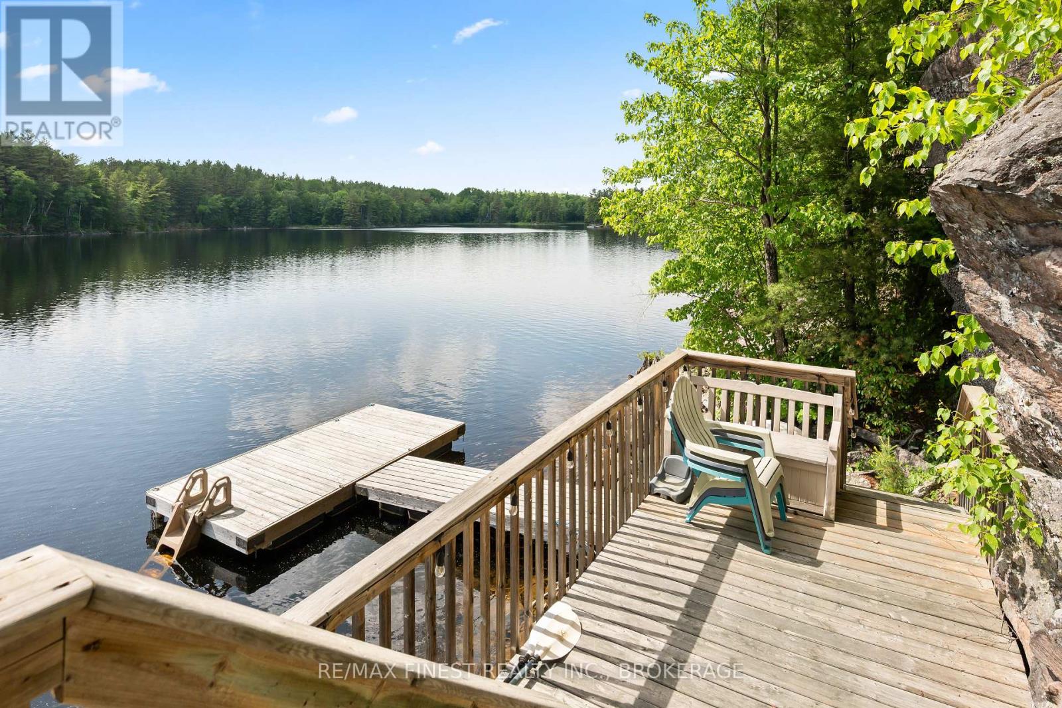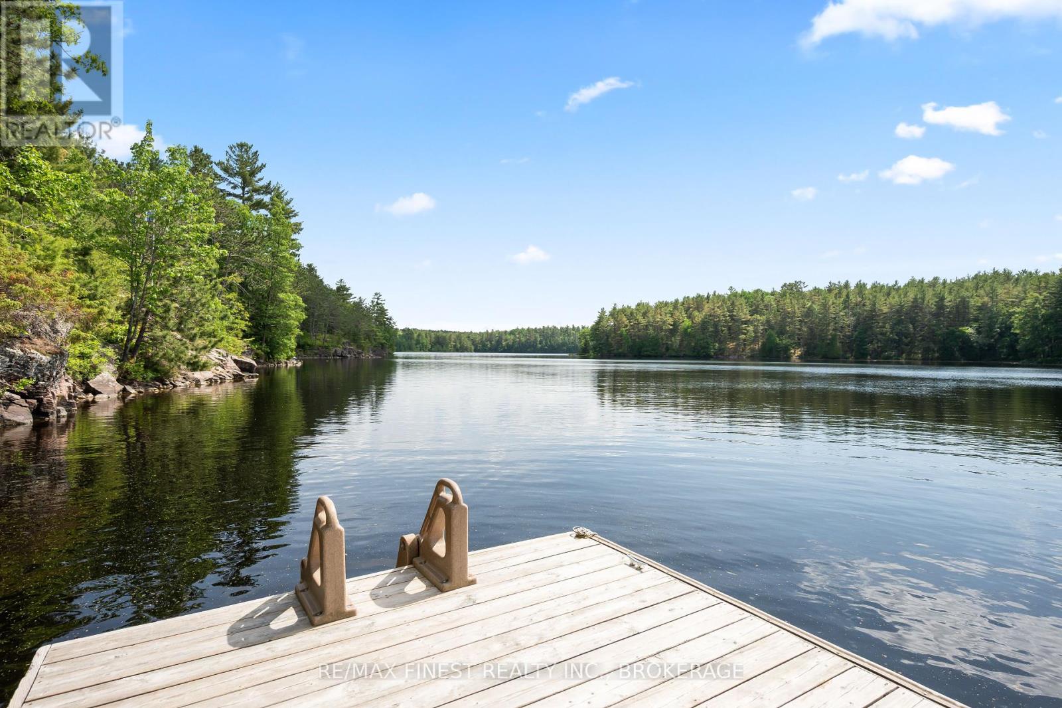2092 Beach Road Frontenac, Ontario K0H 2M0
$1,100,000
Welcome to 2092 Beach Road, Plevna, Ontario a year-round waterfront property set on 2.1 acres along the shores of pristine Shawenegog Lake. With a clean, deep, rocky shoreline, panoramic lake views, and total privacy, this exceptional property offers direct access to the water for swimming, paddling, and quiet relaxation. Whether you're looking for a full-time residence or a four-season retreat, this home delivers a rare combination of comfort and natural beauty. Built in 2015, the 5-bedroom bungalow features a bright, open-concept main floor with 1,500 sq. ft. of living space. The layout includes a spacious kitchen, dining area, and living room designed to take in the views, along with three bedrooms, a full bathroom, and a laundry room with a convenient half bath. The fully finished walkout basement adds two additional bedrooms, a large recreation room, a second full bathroom, and a generous utility/storage room perfect for guests, hobbies, or extended family. Outdoor living is just as inviting, with a wraparound front deck, a large screened-in porch, and plenty of space to enjoy the peaceful setting. The property also offers ample parking and potential for future outbuildings. This is a well-built, move-in ready home on one of North Frontenacs most desirable lakes an opportunity not to be missed. (id:50886)
Property Details
| MLS® Number | X12257584 |
| Property Type | Single Family |
| Community Name | 53 - Frontenac North |
| Amenities Near By | Beach, Golf Nearby |
| Community Features | Fishing |
| Easement | Unknown |
| Features | Hillside, Wooded Area, Irregular Lot Size, Rocky, Waterway, Lighting, Carpet Free, Gazebo |
| Parking Space Total | 6 |
| Structure | Deck, Patio(s), Porch, Dock |
| View Type | View, Lake View, View Of Water, Direct Water View |
| Water Front Type | Waterfront |
Building
| Bathroom Total | 2 |
| Bedrooms Above Ground | 3 |
| Bedrooms Below Ground | 2 |
| Bedrooms Total | 5 |
| Age | 6 To 15 Years |
| Amenities | Fireplace(s) |
| Appliances | Water Softener, Water Treatment, Dishwasher, Dryer, Freezer, Microwave, Stove, Washer, Refrigerator |
| Architectural Style | Bungalow |
| Basement Development | Finished |
| Basement Features | Walk Out |
| Basement Type | N/a (finished) |
| Construction Style Attachment | Detached |
| Cooling Type | Central Air Conditioning |
| Exterior Finish | Cedar Siding, Vinyl Siding |
| Fireplace Present | Yes |
| Fireplace Total | 1 |
| Fireplace Type | Insert |
| Foundation Type | Poured Concrete |
| Heating Fuel | Natural Gas |
| Heating Type | Forced Air |
| Stories Total | 1 |
| Size Interior | 1,500 - 2,000 Ft2 |
| Type | House |
| Utility Power | Generator |
| Utility Water | Drilled Well |
Parking
| No Garage |
Land
| Access Type | Private Road, Private Docking |
| Acreage | Yes |
| Land Amenities | Beach, Golf Nearby |
| Landscape Features | Landscaped |
| Sewer | Septic System |
| Size Depth | 278 Ft |
| Size Frontage | 226 Ft |
| Size Irregular | 226 X 278 Ft |
| Size Total Text | 226 X 278 Ft|2 - 4.99 Acres |
Rooms
| Level | Type | Length | Width | Dimensions |
|---|---|---|---|---|
| Basement | Utility Room | 10.66 m | 3.65 m | 10.66 m x 3.65 m |
| Basement | Bathroom | 3.4 m | 4.57 m | 3.4 m x 4.57 m |
| Basement | Bedroom | 4.57 m | 5.94 m | 4.57 m x 5.94 m |
| Basement | Bedroom | 4.06 m | 5.94 m | 4.06 m x 5.94 m |
| Basement | Recreational, Games Room | 5.79 m | 7.51 m | 5.79 m x 7.51 m |
| Main Level | Living Room | 5.79 m | 5.84 m | 5.79 m x 5.84 m |
| Main Level | Kitchen | 6.95 m | 5.33 m | 6.95 m x 5.33 m |
| Main Level | Bedroom | 3.04 m | 3.04 m | 3.04 m x 3.04 m |
| Main Level | Bedroom | 3.02 m | 3.02 m | 3.02 m x 3.02 m |
| Main Level | Bedroom | 3.04 m | 3.04 m | 3.04 m x 3.04 m |
| Main Level | Bathroom | 3.7 m | 2.43 m | 3.7 m x 2.43 m |
| Main Level | Laundry Room | 3.96 m | 4.16 m | 3.96 m x 4.16 m |
Utilities
| Cable | Available |
| Electricity | Installed |
| Wireless | Available |
| Electricity Connected | Connected |
| Telephone | Nearby |
Contact Us
Contact us for more information
Jessica Hellard
Broker
www.jessicahellard.com/
www.facebook.com/jessicahellardrealestate/
instagram.com/jessicahellardrealestate
105-1329 Gardiners Rd
Kingston, Ontario K7P 0L8
(613) 389-7777
remaxfinestrealty.com/








































