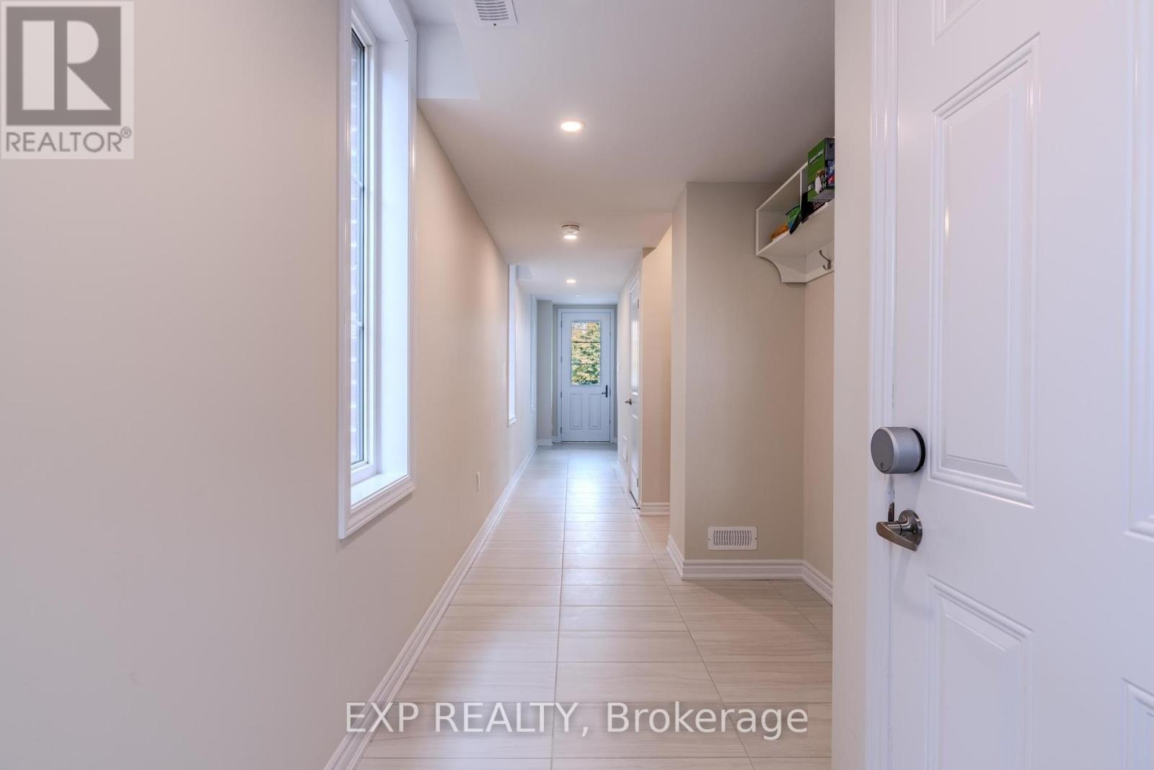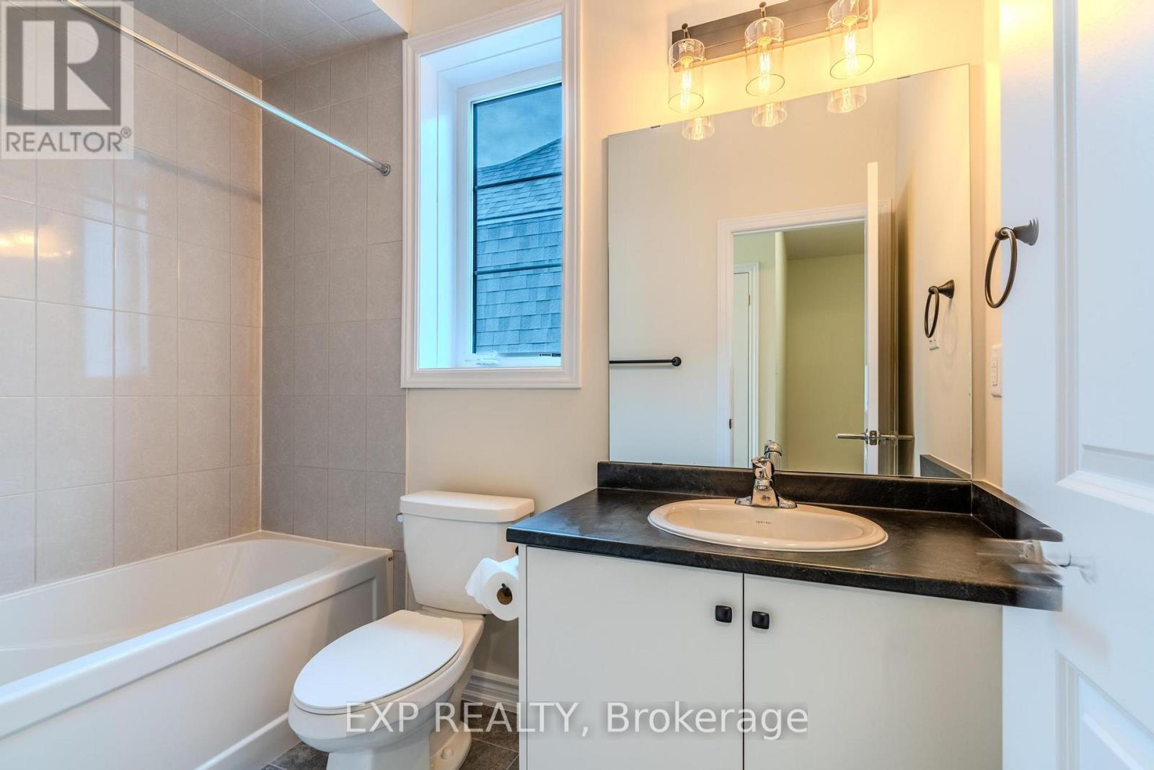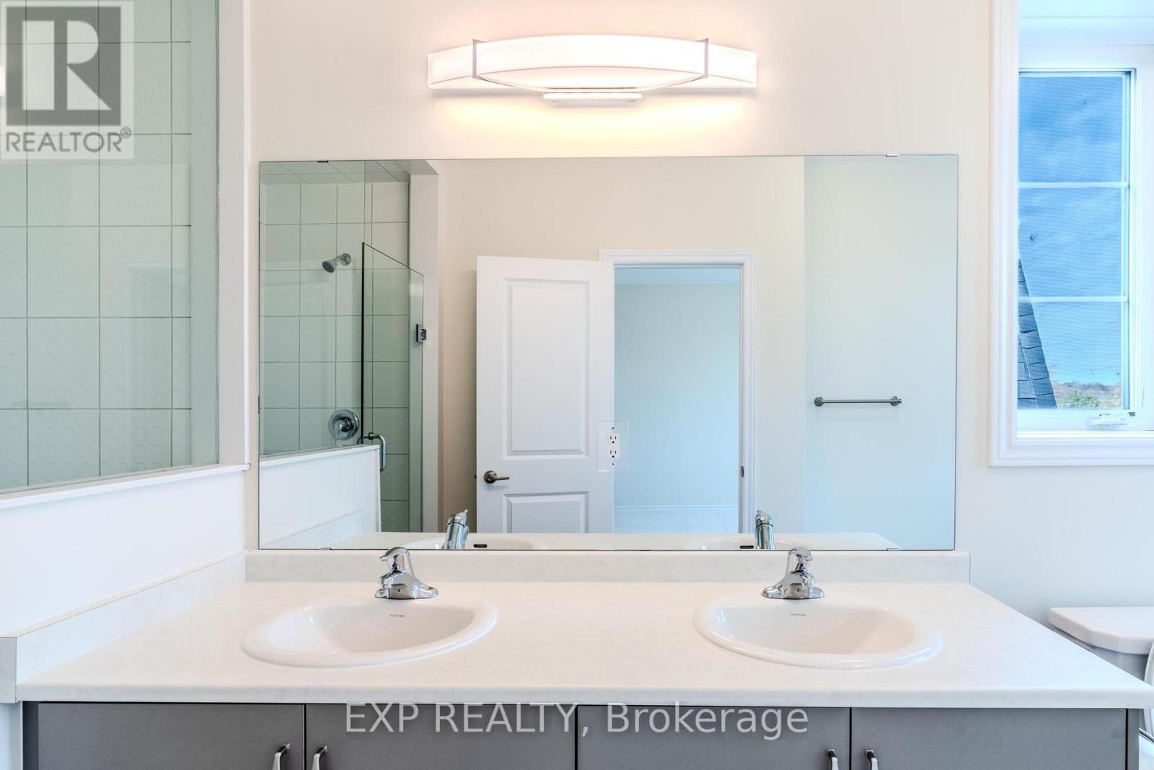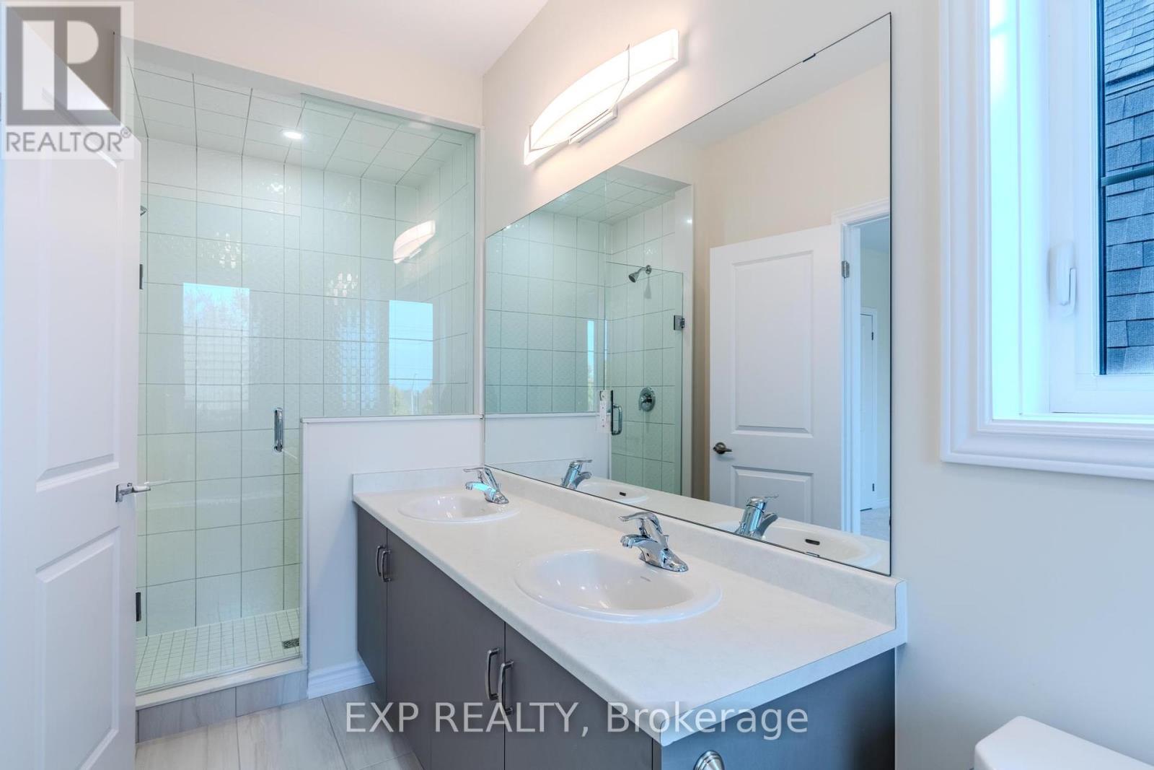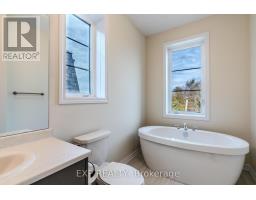2092 Fairmont Common Burlington, Ontario L7P 0V8
4 Bedroom
4 Bathroom
1999.983 - 2499.9795 sqft
Central Air Conditioning
Heat Pump
$3,500 Monthly
This stunning 4-bedroom, 4-bathroom townhouse has an open-concept kitchen with an abundance of natural light on every floor. Enjoy the outdoors with a private balcony. With more than 2,200 sqft, this spacious home features two primary bedrooms with ensuite bathrooms. With a private garage and driveway, this house is conveniently located near amenities and major roads. **** EXTRAS **** Stainless Steel: Fridge, oven, dishwasher, range hood. Washer / dryer. (id:50886)
Property Details
| MLS® Number | W10409473 |
| Property Type | Single Family |
| Community Name | Tyandaga |
| Features | In-law Suite |
| ParkingSpaceTotal | 2 |
Building
| BathroomTotal | 4 |
| BedroomsAboveGround | 4 |
| BedroomsTotal | 4 |
| ConstructionStyleAttachment | Attached |
| CoolingType | Central Air Conditioning |
| ExteriorFinish | Brick |
| FlooringType | Hardwood, Carpeted |
| HalfBathTotal | 1 |
| HeatingFuel | Natural Gas |
| HeatingType | Heat Pump |
| StoriesTotal | 3 |
| SizeInterior | 1999.983 - 2499.9795 Sqft |
| Type | Row / Townhouse |
| UtilityWater | Municipal Water |
Parking
| Garage |
Land
| Acreage | No |
| Sewer | Sanitary Sewer |
| SizeDepth | 85 Ft |
| SizeFrontage | 23 Ft ,7 In |
| SizeIrregular | 23.6 X 85 Ft |
| SizeTotalText | 23.6 X 85 Ft |
Rooms
| Level | Type | Length | Width | Dimensions |
|---|---|---|---|---|
| Main Level | Great Room | 3.4 m | 2.5 m | 3.4 m x 2.5 m |
| Main Level | Kitchen | 4.32 m | 2.54 m | 4.32 m x 2.54 m |
| Upper Level | Bedroom | 4.6 m | 3.6 m | 4.6 m x 3.6 m |
| Upper Level | Primary Bedroom | 4.27 m | 3.56 m | 4.27 m x 3.56 m |
| Upper Level | Bedroom 2 | 5.2 m | 4.5 m | 5.2 m x 4.5 m |
| Upper Level | Bedroom 3 | 5.5 m | 2.7 m | 5.5 m x 2.7 m |
| Ground Level | Bedroom 2 | 3.56 m | 3.43 m | 3.56 m x 3.43 m |
| Ground Level | Bedroom 4 | 3.6 m | 3.5 m | 3.6 m x 3.5 m |
| Ground Level | Foyer | 5.5 m | 2.6 m | 5.5 m x 2.6 m |
https://www.realtor.ca/real-estate/27621828/2092-fairmont-common-burlington-tyandaga-tyandaga
Interested?
Contact us for more information
Lawrence Edmund Mak
Broker
Exp Realty
4711 Yonge St 10th Flr, 106430
Toronto, Ontario M2N 6K8
4711 Yonge St 10th Flr, 106430
Toronto, Ontario M2N 6K8



