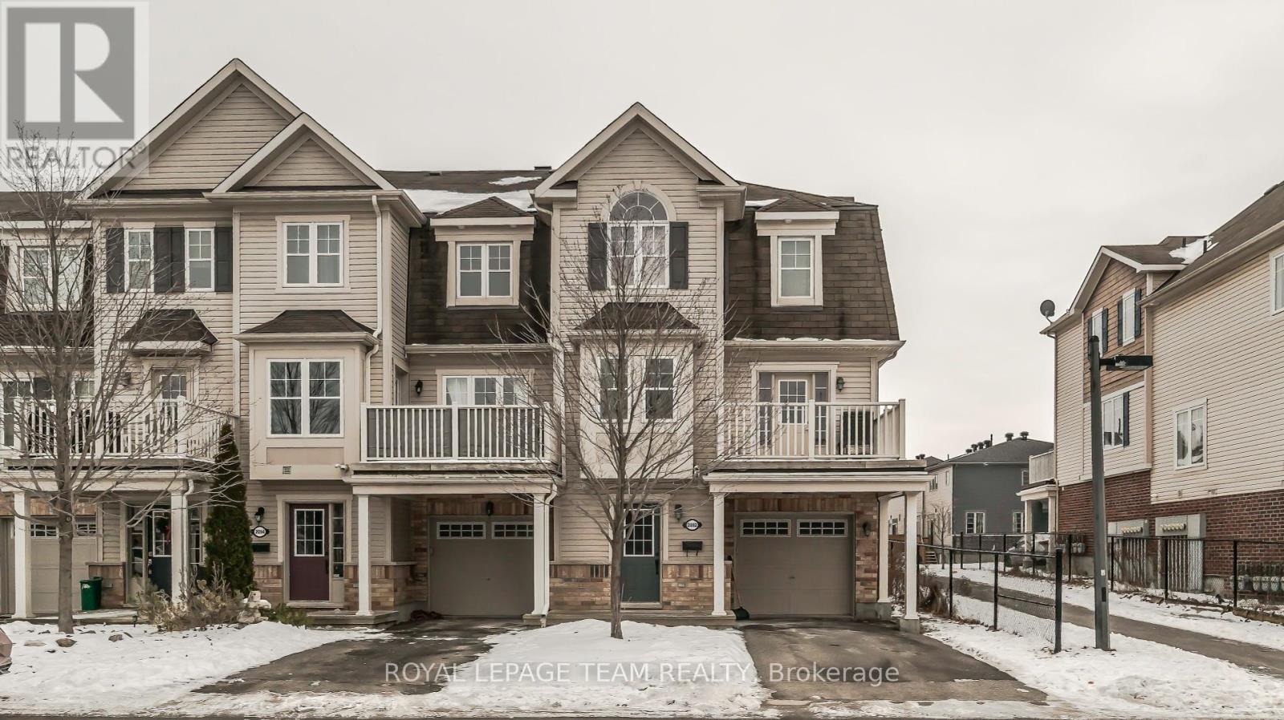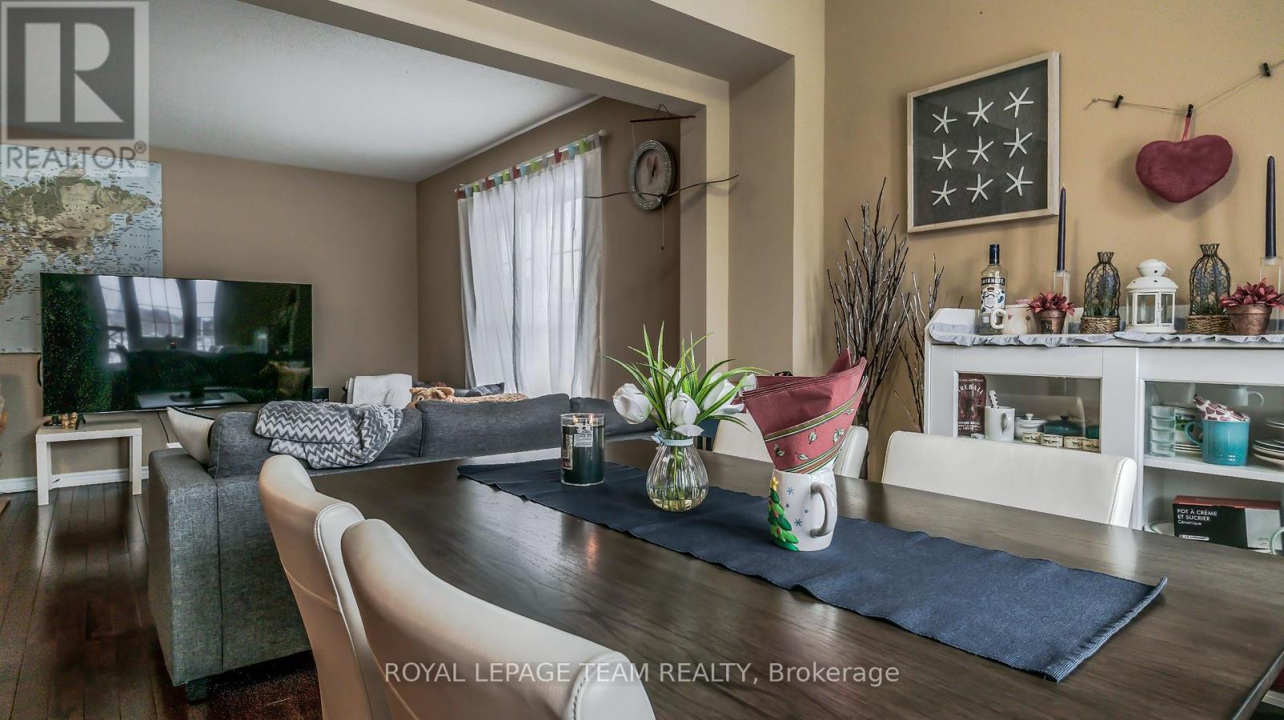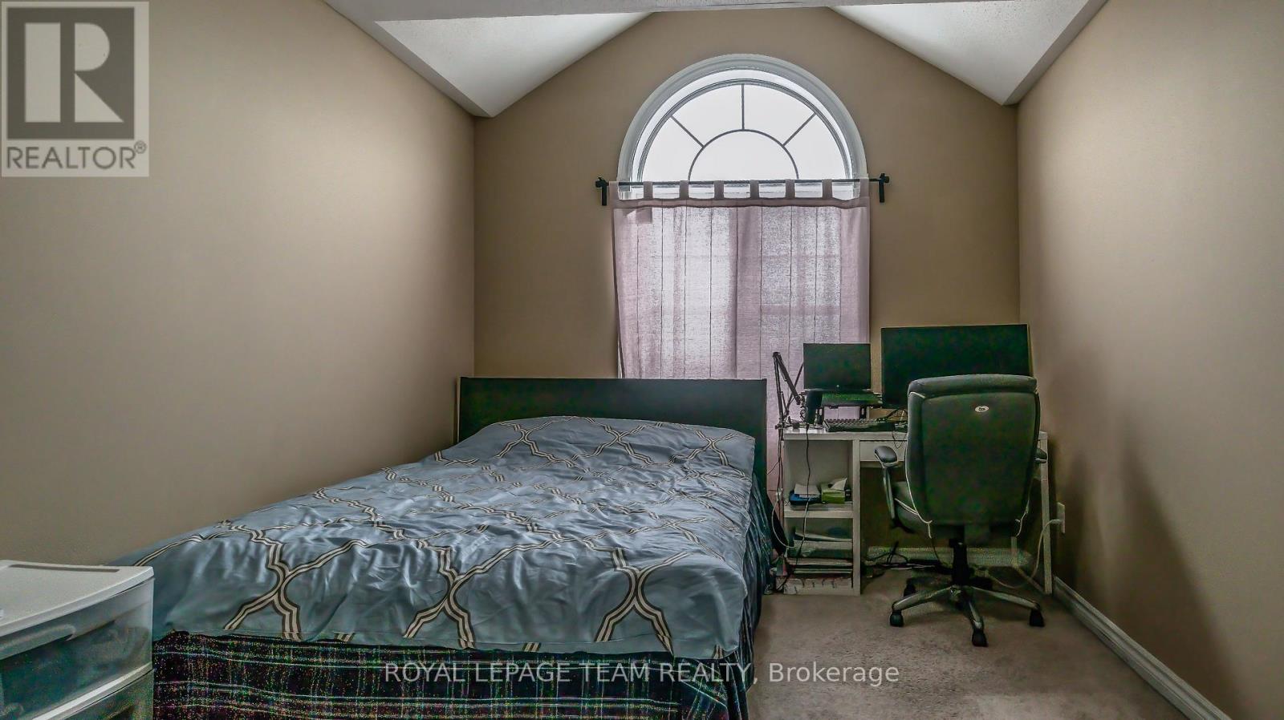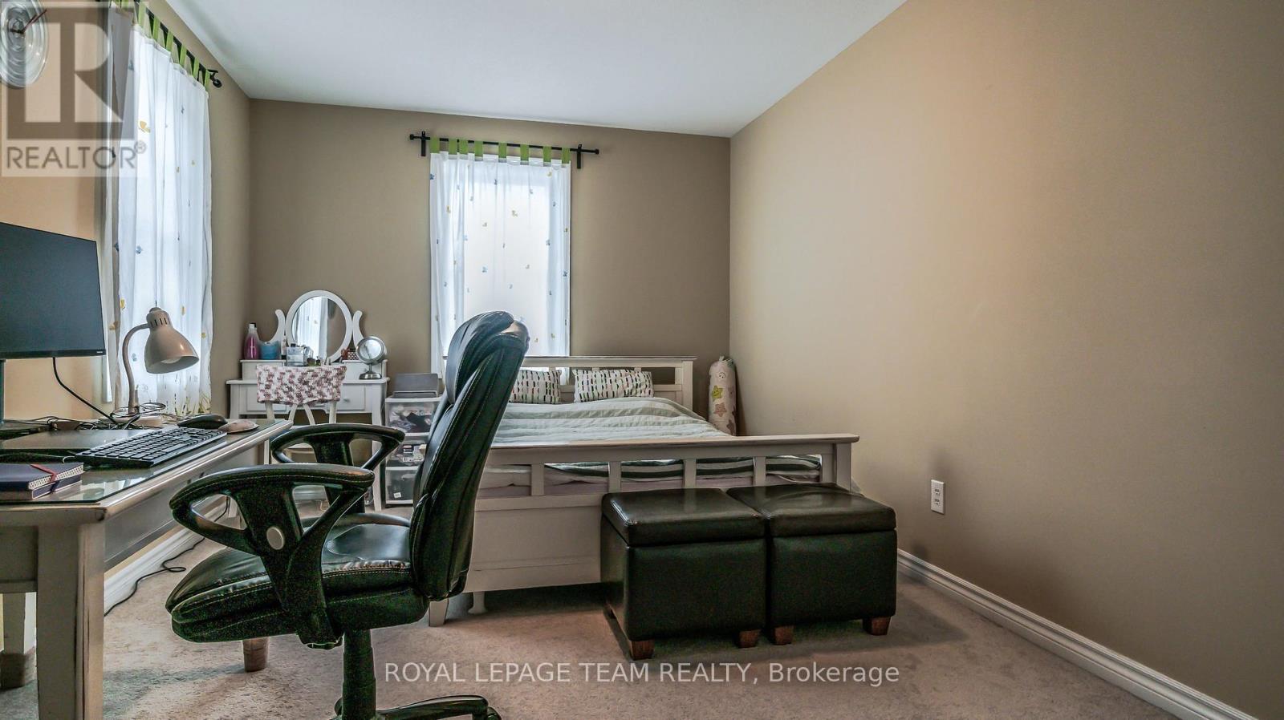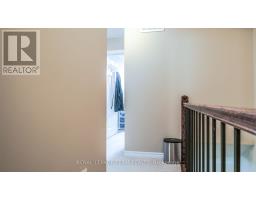2092 Madrid Avenue Ottawa, Ontario K2J 0K4
$2,250 Monthly
Take a look at this gorgeous 3-story end unit Honeygate model by Mattamy! This beauty boasts 2 bedrooms and 1.5 baths. On the ground floor, you'll find a grand foyer, a powder room, a laundry room, and some extra storage space. The main floor is where the magic happens with a spacious kitchen, breakfast nook, and a cozy great room. There's even a separate dining room with its own balcony for those fancy dinners. Head up to the top floor and you'll find a luxurious master bedroom with a walk-in closet and a cheater ensuite bathroom. Plus, there's a 2nd sizable bedroom for guests or family. This home has the perfect mix of comfort and functionality for modern living. Flooring includes laminate and wall-to-wall carpet. (id:50886)
Property Details
| MLS® Number | X11956833 |
| Property Type | Single Family |
| Community Name | 7704 - Barrhaven - Heritage Park |
| Amenities Near By | Public Transit |
| Parking Space Total | 2 |
Building
| Bathroom Total | 2 |
| Bedrooms Above Ground | 2 |
| Bedrooms Total | 2 |
| Appliances | Dishwasher, Dryer, Refrigerator, Stove, Washer |
| Construction Style Attachment | Attached |
| Cooling Type | Central Air Conditioning |
| Exterior Finish | Brick, Aluminum Siding |
| Foundation Type | Poured Concrete |
| Half Bath Total | 1 |
| Heating Fuel | Natural Gas |
| Heating Type | Forced Air |
| Stories Total | 3 |
| Size Interior | 1,100 - 1,500 Ft2 |
| Type | Row / Townhouse |
| Utility Water | Municipal Water |
Parking
| Attached Garage | |
| Inside Entry |
Land
| Acreage | No |
| Land Amenities | Public Transit |
| Sewer | Sanitary Sewer |
| Size Depth | 44 Ft ,3 In |
| Size Frontage | 26 Ft ,3 In |
| Size Irregular | 26.3 X 44.3 Ft |
| Size Total Text | 26.3 X 44.3 Ft |
Rooms
| Level | Type | Length | Width | Dimensions |
|---|---|---|---|---|
| Second Level | Kitchen | 2.79 m | 3.86 m | 2.79 m x 3.86 m |
| Second Level | Dining Room | 2.94 m | 1.77 m | 2.94 m x 1.77 m |
| Second Level | Dining Room | 3.02 m | 2.84 m | 3.02 m x 2.84 m |
| Second Level | Other | 5 m | 4.11 m | 5 m x 4.11 m |
| Third Level | Primary Bedroom | 3.07 m | 4.67 m | 3.07 m x 4.67 m |
| Third Level | Bedroom | 2.94 m | 4.11 m | 2.94 m x 4.11 m |
Utilities
| Cable | Available |
| Sewer | Installed |
https://www.realtor.ca/real-estate/27879194/2092-madrid-avenue-ottawa-7704-barrhaven-heritage-park
Contact Us
Contact us for more information
Marc Mailhot
Salesperson
www.marcmailhot.com/
www.facebook.com/barrhavenrealty/?ref=bookmarks
1439 Woodroffe Avenue, Unit 2
Ottawa, Ontario K2G 1W1
(613) 825-7653
(613) 825-8762
www.teamrealty.ca/

