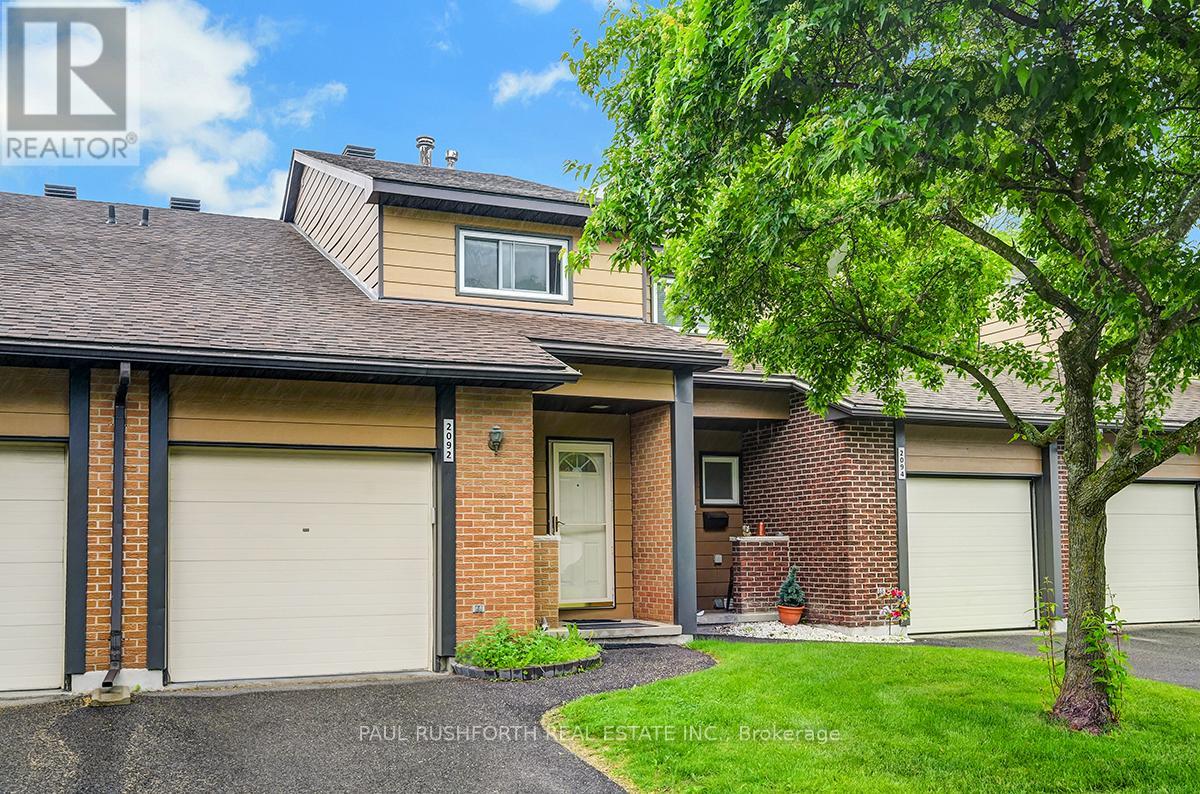2092 Orient Park Drive Ottawa, Ontario K1B 4V9
$2,750 Monthly
Welcome Home! Located in the heart of family friendly Blackburn Hamlet. Fantastic location! 3 bed, 1.5 bath condo townhouse located in a quiet enclave and has it's own attached garage & driveway. Fully fenced yard with deck and NO REAR NEIGHBOURS that backs on to a field/park. This home is incredibly bright and spacious. Upstairs has 3 generous bedrooms and large main bath. The finished basement has laminate floors throughout, laundry and storage. Access to the OUTDOOR POOL! ONLY 15 MINUTES FROM DOWNTOWN OTTAWA! Fantastic trails to enjoy walking/hiking/running, Steps to public transit, Schools, Recreation Facilities, Shopping, Parks, and SO MUCH MORE! (id:50886)
Property Details
| MLS® Number | X12212285 |
| Property Type | Single Family |
| Community Name | 2303 - Blackburn Hamlet (South) |
| Community Features | Pets Not Allowed |
| Features | In Suite Laundry |
| Parking Space Total | 2 |
| Pool Type | Outdoor Pool |
Building
| Bathroom Total | 2 |
| Bedrooms Above Ground | 3 |
| Bedrooms Total | 3 |
| Amenities | Fireplace(s) |
| Appliances | Garage Door Opener Remote(s) |
| Basement Development | Finished |
| Basement Type | Full (finished) |
| Cooling Type | Central Air Conditioning |
| Exterior Finish | Vinyl Siding |
| Fireplace Present | Yes |
| Fireplace Total | 1 |
| Half Bath Total | 1 |
| Heating Fuel | Natural Gas |
| Heating Type | Forced Air |
| Stories Total | 2 |
| Size Interior | 1,200 - 1,399 Ft2 |
| Type | Row / Townhouse |
Parking
| Attached Garage | |
| Garage |
Land
| Acreage | No |
| Fence Type | Fenced Yard |
| Landscape Features | Landscaped |
Rooms
| Level | Type | Length | Width | Dimensions |
|---|---|---|---|---|
| Second Level | Primary Bedroom | 4.453 m | 3.055 m | 4.453 m x 3.055 m |
| Second Level | Bedroom 2 | 4.143 m | 2.68 m | 4.143 m x 2.68 m |
| Second Level | Bathroom | 2.975 m | 1.505 m | 2.975 m x 1.505 m |
| Second Level | Bedroom 3 | 3.353 m | 3.219 m | 3.353 m x 3.219 m |
| Basement | Recreational, Games Room | 7.129 m | 5.693 m | 7.129 m x 5.693 m |
| Basement | Laundry Room | 2.695 m | 2.538 m | 2.695 m x 2.538 m |
| Main Level | Living Room | 4.991 m | 3.383 m | 4.991 m x 3.383 m |
| Main Level | Dining Room | 2.607 m | 2.466 m | 2.607 m x 2.466 m |
| Main Level | Kitchen | 4.772 m | 2.438 m | 4.772 m x 2.438 m |
| Main Level | Bathroom | 1.497 m | 1.213 m | 1.497 m x 1.213 m |
Contact Us
Contact us for more information
Jamie Urie
Salesperson
www.paulrushforth.com/
3002 St. Joseph Blvd.
Ottawa, Ontario K1E 1E2
(613) 590-9393
(613) 590-1313
Paul Rushforth
Broker of Record
www.paulrushforth.com/
3002 St. Joseph Blvd.
Ottawa, Ontario K1E 1E2
(613) 590-9393
(613) 590-1313

































