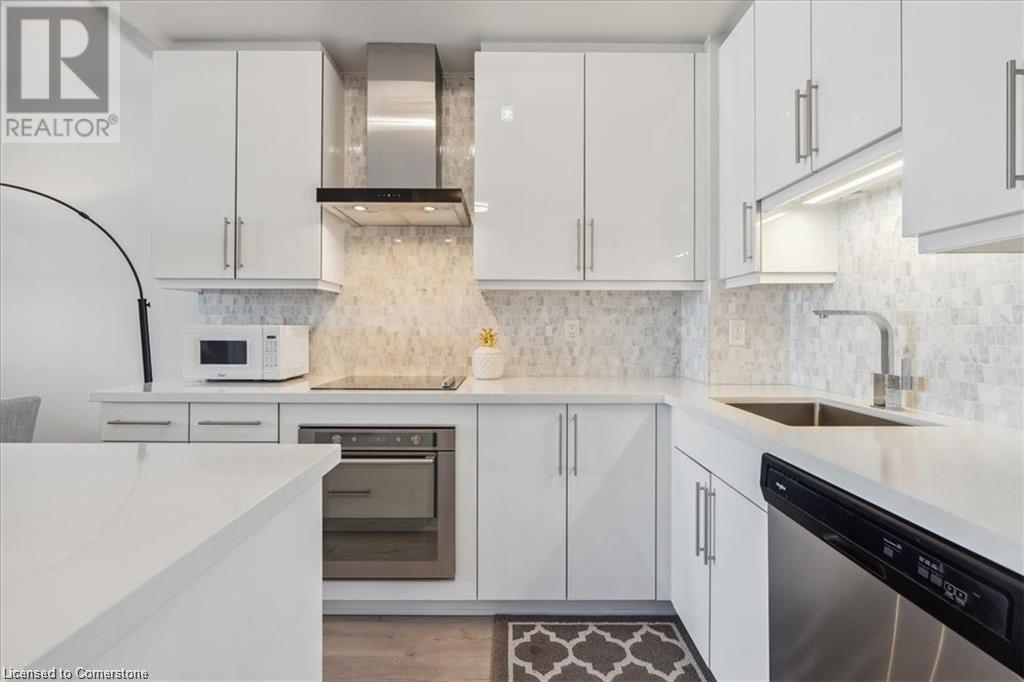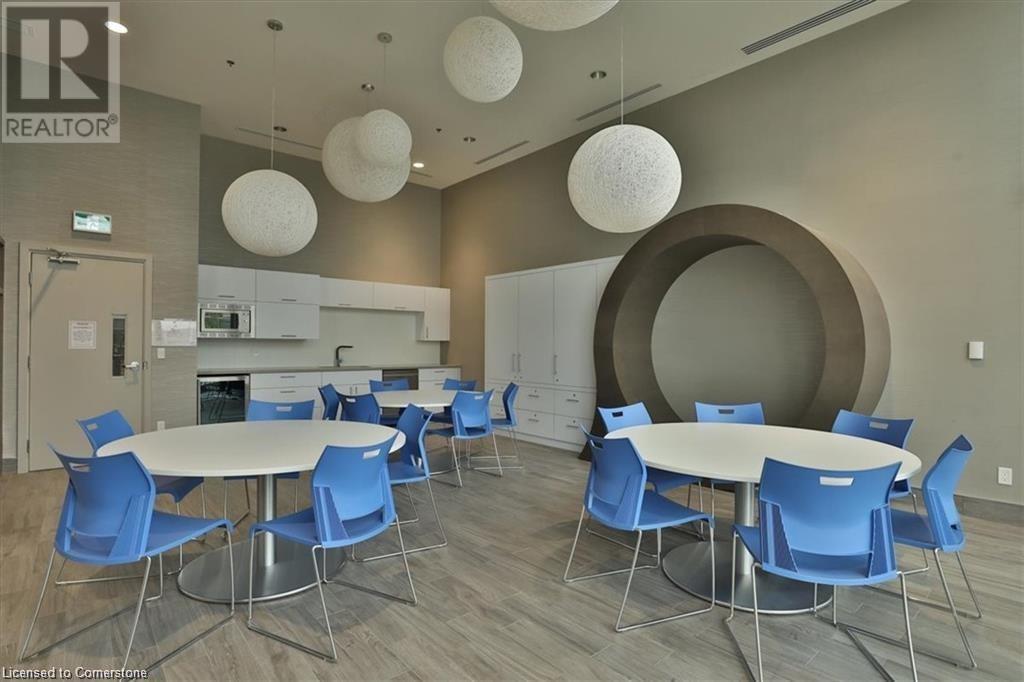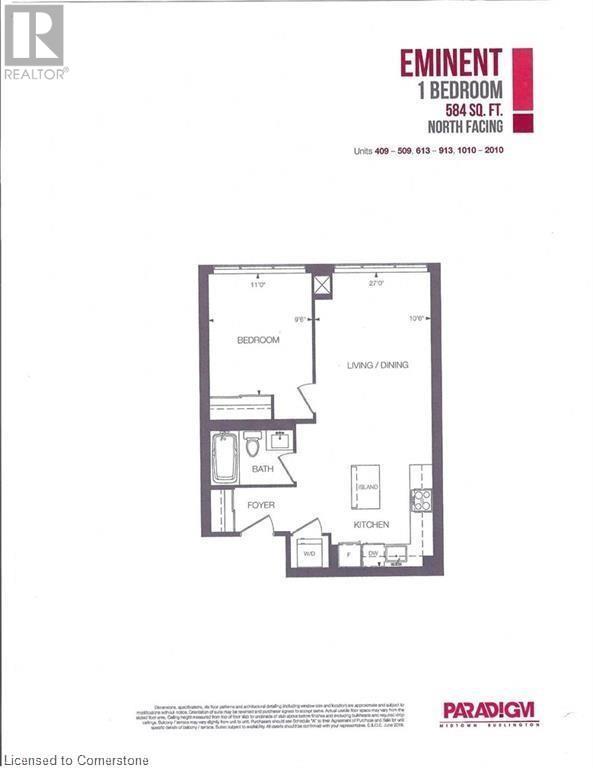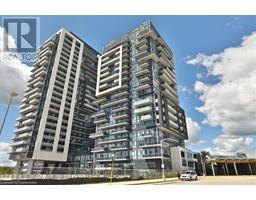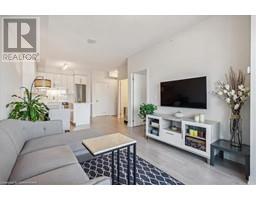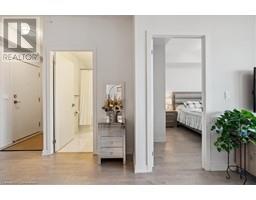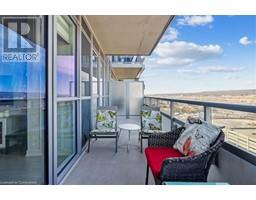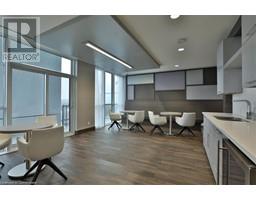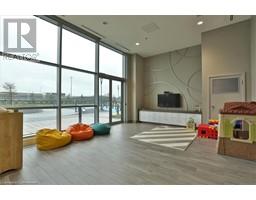2093 Fairview Street Unit# 1910 Burlington, Ontario L7R 0E6
$2,350 MonthlyInsurance, Heat, Property Management, Water, Exterior Maintenance
Welcome to Paradigm condos. Equipped with sleek stainless steel appliances, upgraded cabinetry, quartz counters, and a stylish backsplash. The island with a breakfast bar overlooks the living room, and great views of the Escarpment. The living room has access to an oversized balcony that extends your living space outdoors. With over $15,000 in upgrades. And that's not all—this unit also includes an underground parking spot and a storage locker, and access to the remarkable amenities: indoor swimming pool, hot tub, sauna, theatre, gym, outdoor terrace with BBQs, guest suites, and 24 hour onsite concierge and security. Situated next to Burlington GO, you'll have private gate access, and shopping, dining, and the vibrant downtown scene are just moments away, and easy highway access. Fabulous Escarpment views (not facing current construction). Tenant to pay Hydro and cable/internet of their choice. (id:50886)
Property Details
| MLS® Number | 40707150 |
| Property Type | Single Family |
| Amenities Near By | Public Transit, Shopping |
| Features | Balcony, Automatic Garage Door Opener |
| Parking Space Total | 1 |
| Pool Type | Indoor Pool |
| Storage Type | Locker |
Building
| Bathroom Total | 1 |
| Bedrooms Above Ground | 1 |
| Bedrooms Total | 1 |
| Amenities | Exercise Centre, Party Room |
| Appliances | Dishwasher, Dryer, Refrigerator, Stove, Washer, Hood Fan, Window Coverings, Garage Door Opener |
| Basement Type | None |
| Construction Style Attachment | Attached |
| Cooling Type | Central Air Conditioning |
| Exterior Finish | Metal |
| Heating Type | Forced Air |
| Stories Total | 1 |
| Size Interior | 584 Ft2 |
| Type | Apartment |
| Utility Water | Municipal Water |
Parking
| Underground | |
| None |
Land
| Access Type | Highway Access, Rail Access |
| Acreage | No |
| Land Amenities | Public Transit, Shopping |
| Sewer | Municipal Sewage System |
| Size Total Text | Unknown |
| Zoning Description | Mai-301 |
Rooms
| Level | Type | Length | Width | Dimensions |
|---|---|---|---|---|
| Main Level | 4pc Bathroom | Measurements not available | ||
| Main Level | Bedroom | 11'0'' x 9'6'' | ||
| Main Level | Living Room | 17'6'' x 10'6'' | ||
| Main Level | Kitchen | 9'6'' x 9'4'' |
https://www.realtor.ca/real-estate/28038706/2093-fairview-street-unit-1910-burlington
Contact Us
Contact us for more information
Kimberly Hall
Salesperson
http//www.kimberlyhallhomes.com
www.facebook.com/kim.hall.374
www.linkedin.com/in/kimberly-hall-039b6931/
502 Brant Street Unit 1a
Burlington, Ontario L7R 2G4
(905) 631-8118












