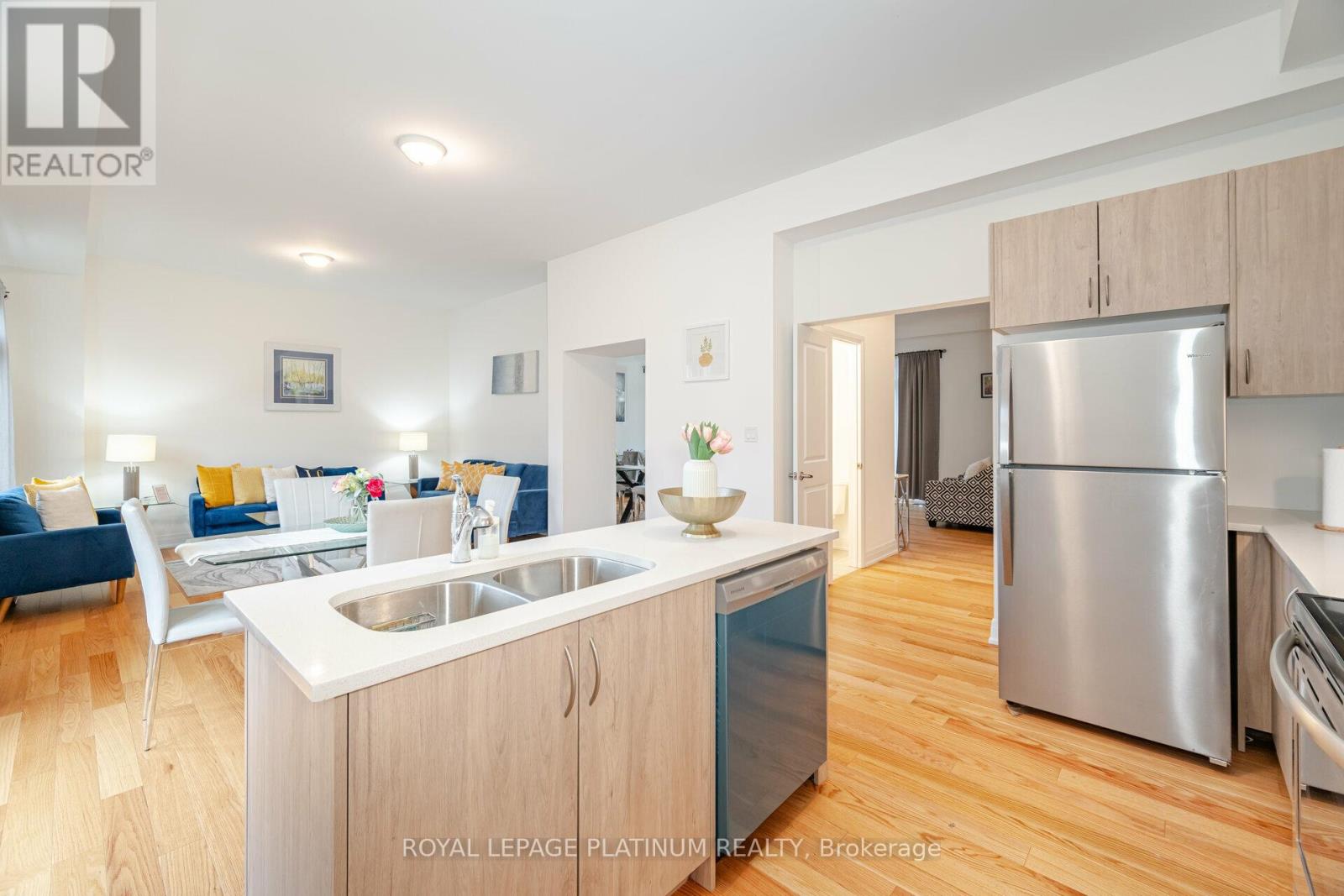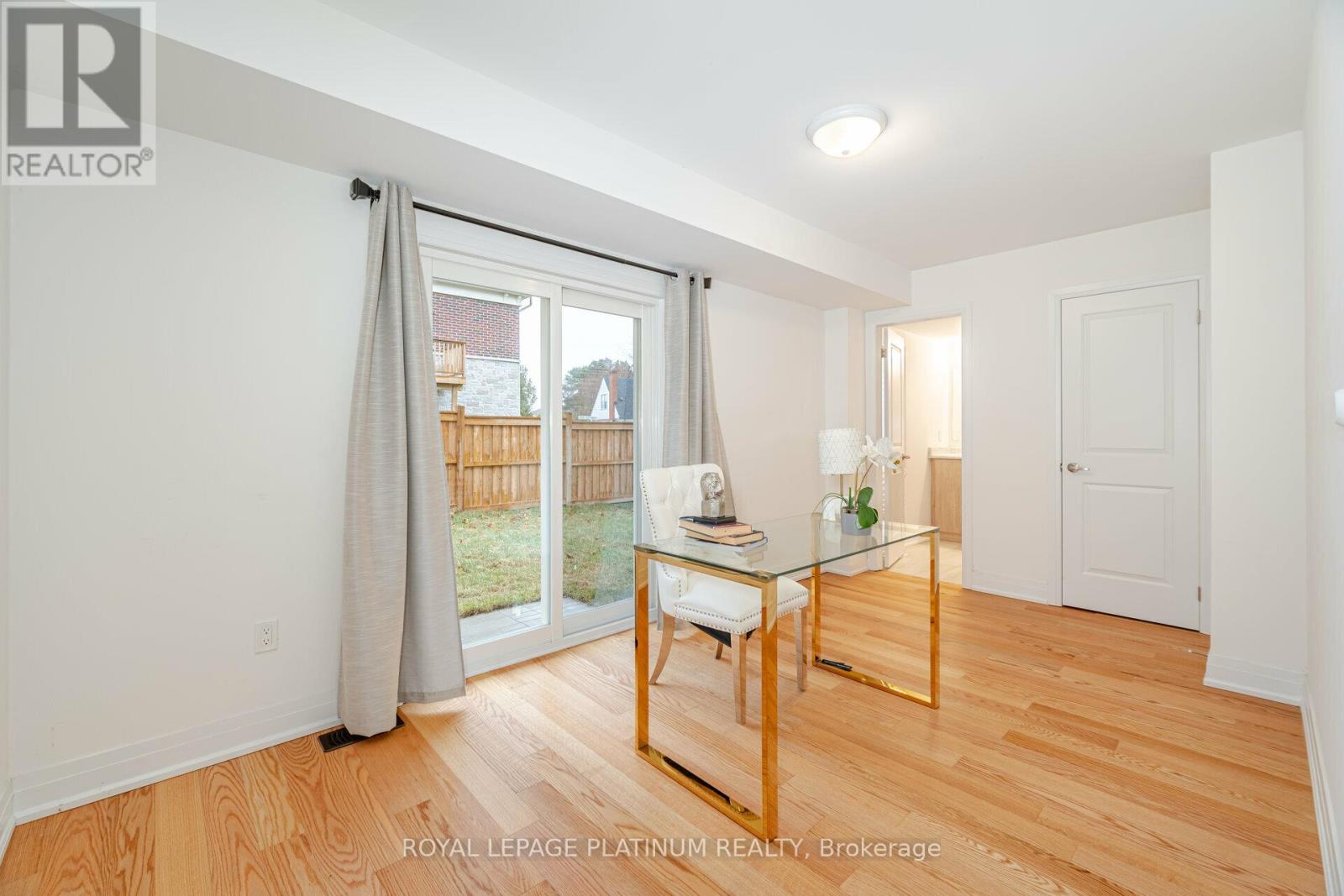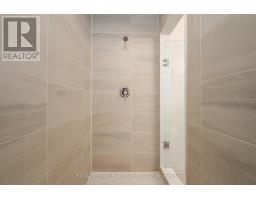2093 Primate Road Mississauga, Ontario L4Y 0H2
$1,599,000
Absolutely Stunning! Modern Home, 2800 Sqft Located In A Luxurious Community, 2023 Built, Almost Brand New, Perfectly Designed With A Private Elevator, Elevator Access To All Floors.The House Boasts An Open-Concept Floor Plan Flooded With Natural Light, Engineered Hardwood Flooring Throughout the House. Quartz Counters In Kitchen. The Primary Bedroom Includes Walk Out Balcony, and a Luxurious 4-piece Spa-like Ensuite Bathroom. Top Schools. Close to Sherway Gardens, Costco, Walmart, Cinema, Hospitals, Restaurants.Is 1 Min To Lakeview Promenade Park, Marinas, Boat Club, Golf Course Almost Next Door.Ideal For Families Who Have Elders Or Those Who Would Like The Luxury Of An Elevator In The Home Which Is Very Rare! (id:50886)
Property Details
| MLS® Number | W11887884 |
| Property Type | Single Family |
| Community Name | Lakeview |
| ParkingSpaceTotal | 6 |
Building
| BathroomTotal | 4 |
| BedroomsAboveGround | 4 |
| BedroomsTotal | 4 |
| Appliances | Dryer, Hood Fan, Refrigerator, Stove, Washer, Window Coverings |
| BasementDevelopment | Finished |
| BasementType | N/a (finished) |
| ConstructionStyleAttachment | Detached |
| CoolingType | Central Air Conditioning |
| ExteriorFinish | Brick, Stone |
| FireplacePresent | Yes |
| FlooringType | Hardwood |
| FoundationType | Block |
| HalfBathTotal | 1 |
| HeatingFuel | Natural Gas |
| HeatingType | Forced Air |
| StoriesTotal | 2 |
| SizeInterior | 2499.9795 - 2999.975 Sqft |
| Type | House |
| UtilityWater | Municipal Water |
Parking
| Garage |
Land
| Acreage | No |
| Sewer | Sanitary Sewer |
| SizeDepth | 81 Ft ,9 In |
| SizeFrontage | 39 Ft ,4 In |
| SizeIrregular | 39.4 X 81.8 Ft |
| SizeTotalText | 39.4 X 81.8 Ft |
Rooms
| Level | Type | Length | Width | Dimensions |
|---|---|---|---|---|
| Second Level | Primary Bedroom | 5.45 m | 3.99 m | 5.45 m x 3.99 m |
| Second Level | Bedroom 2 | 3.27 m | 3.41 m | 3.27 m x 3.41 m |
| Second Level | Bedroom 3 | 3.23 m | 4.05 m | 3.23 m x 4.05 m |
| Basement | Bedroom 4 | 5.76 m | 4.23 m | 5.76 m x 4.23 m |
| Basement | Laundry Room | 1.74 m | 4.29 m | 1.74 m x 4.29 m |
| Main Level | Living Room | 6.62 m | 5.64 m | 6.62 m x 5.64 m |
| Main Level | Dining Room | 6.62 m | 5.64 m | 6.62 m x 5.64 m |
| Main Level | Family Room | 3.05 m | 4.23 m | 3.05 m x 4.23 m |
| Main Level | Kitchen | 5.76 m | 4.23 m | 5.76 m x 4.23 m |
https://www.realtor.ca/real-estate/27726656/2093-primate-road-mississauga-lakeview-lakeview
Interested?
Contact us for more information
Jag Ghuman
Broker
2 County Court Blvd #202
Brampton, Ontario L6W 3W8
Jatin Arora
Broker
2 County Court Blvd #202
Brampton, Ontario L6W 3W8









































































