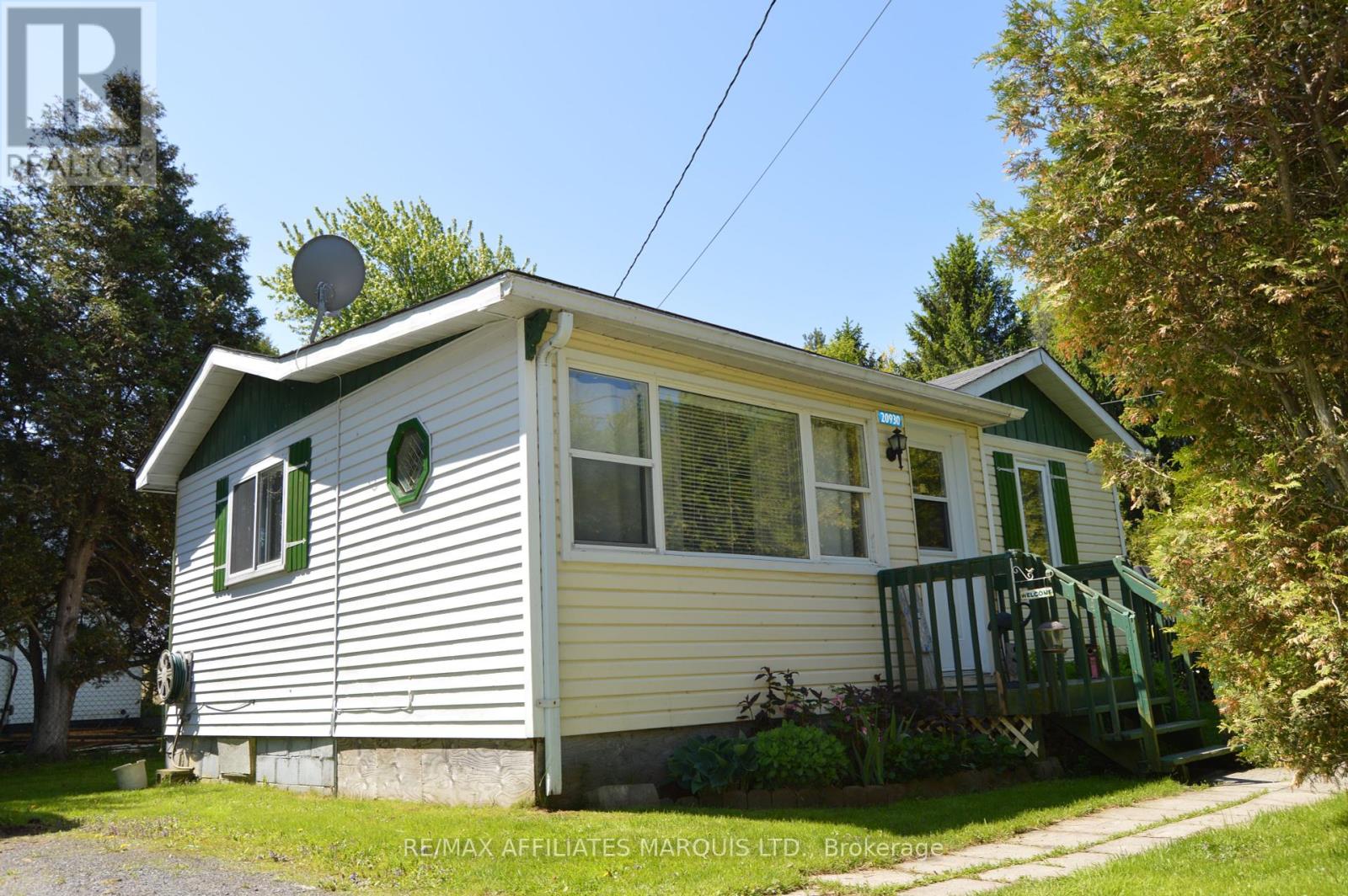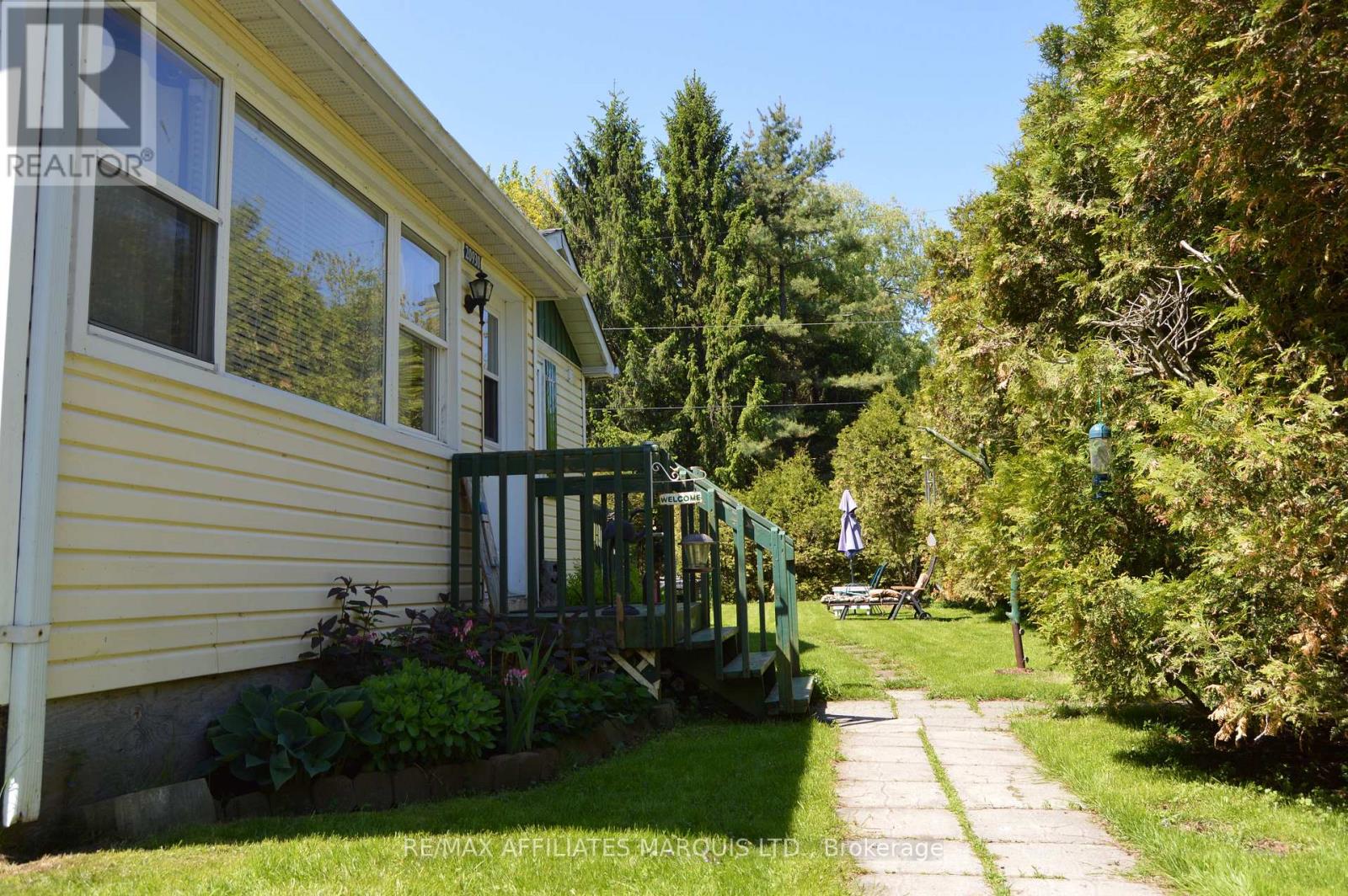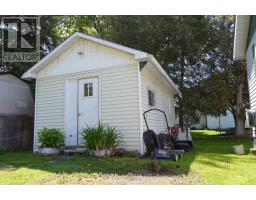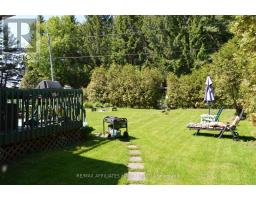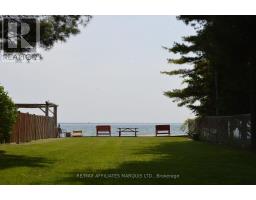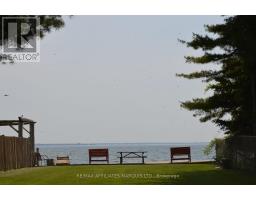20930 Derrig Road South Glengarry, Ontario K0C 1N0
1 Bedroom
1 Bathroom
0 - 699 ft2
Bungalow
Other
$249,900
Welcome to this cute and cozy 1 bedroom cottage located in Lancaster. Featuring an open concept kitchen, dining room & living room. It also has a den area that is currently used as a bedroom that has patio doors that lead to the back deck. Nice sized yard to enjoy those summer days relaxing on the deck or having a nice fire. You also have use ( 1/16th share) in 2 other parcels of land, one located just beside the property and the other is located off Billard Drive on the water. 48 notice for showings due to tenants, 48 irrevocable on all offers. (id:50886)
Property Details
| MLS® Number | X12193762 |
| Property Type | Single Family |
| Community Name | 724 - South Glengarry (Lancaster) Twp |
| Features | Carpet Free |
| Parking Space Total | 3 |
Building
| Bathroom Total | 1 |
| Bedrooms Above Ground | 1 |
| Bedrooms Total | 1 |
| Appliances | Hood Fan, Stove, Refrigerator |
| Architectural Style | Bungalow |
| Basement Type | Crawl Space |
| Construction Style Attachment | Detached |
| Exterior Finish | Vinyl Siding |
| Foundation Type | Block |
| Heating Fuel | Propane |
| Heating Type | Other |
| Stories Total | 1 |
| Size Interior | 0 - 699 Ft2 |
| Type | House |
Parking
| No Garage |
Land
| Acreage | No |
| Sewer | Holding Tank |
| Size Depth | 82 Ft ,6 In |
| Size Frontage | 50 Ft |
| Size Irregular | 50 X 82.5 Ft |
| Size Total Text | 50 X 82.5 Ft |
Rooms
| Level | Type | Length | Width | Dimensions |
|---|---|---|---|---|
| Main Level | Living Room | 4.704 m | 5.737 m | 4.704 m x 5.737 m |
| Main Level | Primary Bedroom | 2.757 m | 3.456 m | 2.757 m x 3.456 m |
| Main Level | Den | 2.633 m | 3.449 m | 2.633 m x 3.449 m |
| Main Level | Bathroom | 1.773 m | 1.882 m | 1.773 m x 1.882 m |
Contact Us
Contact us for more information
Chris Harrop
Broker
RE/MAX Affiliates Marquis Ltd.
649 Second St E
Cornwall, Ontario K6H 1Z7
649 Second St E
Cornwall, Ontario K6H 1Z7
(613) 938-8100
(613) 938-3295

