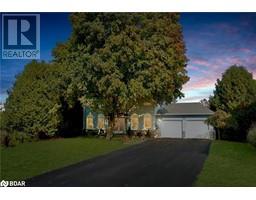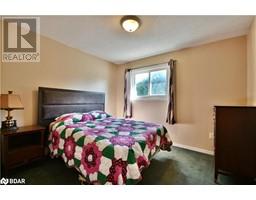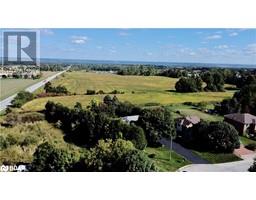2094 Fennell Drive Innisfil, Ontario L0L 1R0
$949,900
**OPEN HOUSE SUNDAY NOVEMBER 3 from 2-4PM** CountrySide Living In A Great Commuter Location. Nestled On Half An Acre, This Home Is Just Minutes From Hwy 400 And A Short Drive To The Lake, Amenities, Shopping And Much More. This Premium Lot Is Fully Fenced, Surrounded By Mature Trees With Views Of Rolling Hills, Farmland And Lake Simcoe. This 4 Bed, 3 Bath Home Is Fully Wheelchair Accessible, Featuring An Open Concept Eat In Kitchen Overlooking Your Backyard Oasis, A Great Family Room With A Wood Burning Fireplace, Formal Dining Room And Living Room Flooded With Natural Light, Large Primary Bedroom With Expansive Ensuite, Main Floor Laundry With Inside Access To Garage. You Wont Want To Miss Out On This One! (In Ground Sprinkler System, Upgraded Insulation, 5 Yr New Windows, 4 Yr A/C, Hot Wtr Tank Owned) (id:50886)
Property Details
| MLS® Number | 40671817 |
| Property Type | Single Family |
| AmenitiesNearBy | Beach, Golf Nearby, Marina, Park, Place Of Worship, Playground, Schools, Shopping |
| CommunicationType | High Speed Internet |
| CommunityFeatures | Quiet Area |
| Features | Country Residential, Automatic Garage Door Opener |
| ParkingSpaceTotal | 10 |
Building
| BathroomTotal | 3 |
| BedroomsAboveGround | 4 |
| BedroomsTotal | 4 |
| Appliances | Dishwasher, Dryer, Refrigerator, Stove, Washer, Window Coverings, Garage Door Opener |
| ArchitecturalStyle | 2 Level |
| BasementDevelopment | Finished |
| BasementType | Full (finished) |
| ConstructionStyleAttachment | Detached |
| CoolingType | Central Air Conditioning |
| ExteriorFinish | Brick, Stone, Vinyl Siding |
| HalfBathTotal | 1 |
| HeatingFuel | Natural Gas |
| HeatingType | Forced Air |
| StoriesTotal | 2 |
| SizeInterior | 2250 Sqft |
| Type | House |
| UtilityWater | Municipal Water |
Parking
| Attached Garage |
Land
| AccessType | Highway Access, Highway Nearby |
| Acreage | No |
| LandAmenities | Beach, Golf Nearby, Marina, Park, Place Of Worship, Playground, Schools, Shopping |
| LandscapeFeatures | Lawn Sprinkler |
| Sewer | Septic System |
| SizeDepth | 223 Ft |
| SizeFrontage | 75 Ft |
| SizeIrregular | 0.49 |
| SizeTotal | 0.49 Ac|1/2 - 1.99 Acres |
| SizeTotalText | 0.49 Ac|1/2 - 1.99 Acres |
| ZoningDescription | Rg |
Rooms
| Level | Type | Length | Width | Dimensions |
|---|---|---|---|---|
| Second Level | 4pc Bathroom | Measurements not available | ||
| Second Level | Bedroom | 10'11'' x 10'3'' | ||
| Second Level | Bedroom | 11'10'' x 9'5'' | ||
| Second Level | Bedroom | 11'10'' x 10'2'' | ||
| Second Level | 4pc Bathroom | Measurements not available | ||
| Second Level | Primary Bedroom | 21'5'' x 12'0'' | ||
| Basement | Recreation Room | 30'0'' x 30'0'' | ||
| Main Level | 2pc Bathroom | Measurements not available | ||
| Main Level | Bonus Room | 11'2'' x 9'2'' | ||
| Main Level | Living Room | 14'0'' x 10'11'' | ||
| Main Level | Dining Room | 12'10'' x 11'10'' | ||
| Main Level | Family Room | 15'0'' x 10'8'' | ||
| Main Level | Breakfast | 13'9'' x 11'5'' | ||
| Main Level | Kitchen | 15'0'' x 7'8'' |
Utilities
| Cable | Available |
| Electricity | Available |
| Natural Gas | Available |
| Telephone | Available |
https://www.realtor.ca/real-estate/27602184/2094-fennell-drive-innisfil
Interested?
Contact us for more information
Stephanie Windmill
Salesperson
355 Bayfield Street, Unit: 5
Barrie, Ontario L4M 3C3



































































