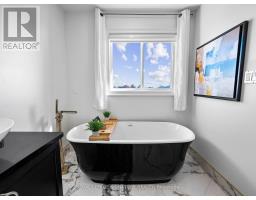2094 Redstone Crescent Oakville, Ontario L6M 5B1
$1,099,000
NEWLY RENOVATED with a fresh coat of paint, this Spectacular 4 Bdrm Semi Detached Home Is Located In The Sought After West Oak Trail Neighbourhood Of Oakville Within Walking Distance To The New Regional Hospital. Open concept main floor With Pot Lights throughout the main and 2nd floor. Hardwood Floors, Stairs and Zero Carpet Throughout The Home. The Primary suite offers a lovely5-piece ensuite bathroom with a soaker tub & separate upgraded shower with a niche. Attached 1.5Garage & Enough Space In The Driveway For 4 Cars. It Is Also Conveniently Located Close To Schools, Parks, Shopping plazas and Hwy 407/403. This home offers ample room for family living and formal entertaining (id:50886)
Open House
This property has open houses!
2:00 pm
Ends at:4:00 pm
2:00 pm
Ends at:4:00 pm
Property Details
| MLS® Number | W10413599 |
| Property Type | Single Family |
| Community Name | West Oak Trails |
| ParkingSpaceTotal | 5 |
Building
| BathroomTotal | 3 |
| BedroomsAboveGround | 4 |
| BedroomsTotal | 4 |
| Appliances | Dishwasher, Dryer, Freezer, Refrigerator, Stove, Washer, Window Coverings |
| BasementDevelopment | Unfinished |
| BasementType | Full (unfinished) |
| ConstructionStyleAttachment | Semi-detached |
| CoolingType | Central Air Conditioning |
| ExteriorFinish | Brick, Vinyl Siding |
| FlooringType | Hardwood |
| FoundationType | Concrete |
| HalfBathTotal | 1 |
| HeatingFuel | Natural Gas |
| HeatingType | Forced Air |
| StoriesTotal | 2 |
| Type | House |
| UtilityWater | Municipal Water |
Parking
| Attached Garage |
Land
| Acreage | No |
| Sewer | Sanitary Sewer |
| SizeDepth | 114 Ft ,2 In |
| SizeFrontage | 29 Ft ,6 In |
| SizeIrregular | 29.58 X 114.17 Ft |
| SizeTotalText | 29.58 X 114.17 Ft |
Rooms
| Level | Type | Length | Width | Dimensions |
|---|---|---|---|---|
| Second Level | Bedroom | 3.09 m | 2.66 m | 3.09 m x 2.66 m |
| Second Level | Bathroom | 2.2 m | 4.288 m | 2.2 m x 4.288 m |
| Second Level | Bathroom | 2.179 m | 2.289 m | 2.179 m x 2.289 m |
| Second Level | Bedroom | 3.099 m | 4.52 m | 3.099 m x 4.52 m |
| Second Level | Bedroom | 3.511 m | 3.709 m | 3.511 m x 3.709 m |
| Second Level | Primary Bedroom | 4.194 m | 5.82 m | 4.194 m x 5.82 m |
| Main Level | Dining Room | 3.38 m | 6.48 m | 3.38 m x 6.48 m |
| Main Level | Kitchen | 2.99 m | 5.27 m | 2.99 m x 5.27 m |
| Main Level | Laundry Room | 1.898 m | 2.258 m | 1.898 m x 2.258 m |
| Main Level | Living Room | 3.33 m | 4.7 m | 3.33 m x 4.7 m |
| Main Level | Bathroom | 1.499 m | 1.42 m | 1.499 m x 1.42 m |
Interested?
Contact us for more information
Zam Hassan
Salesperson
201-30 Eglinton Ave West
Mississauga, Ontario L5R 3E7
Anna Patlosova
Salesperson
201-30 Eglinton Ave West
Mississauga, Ontario L5R 3E7















































































