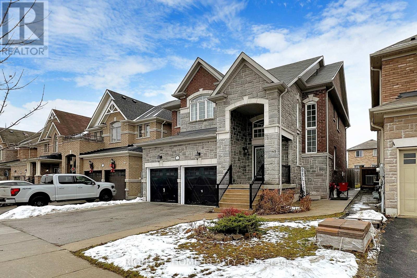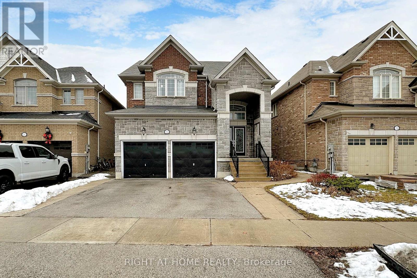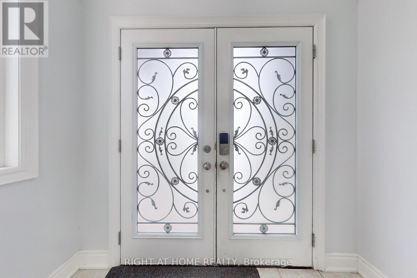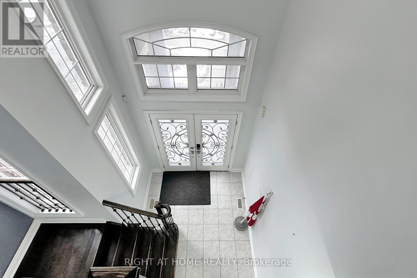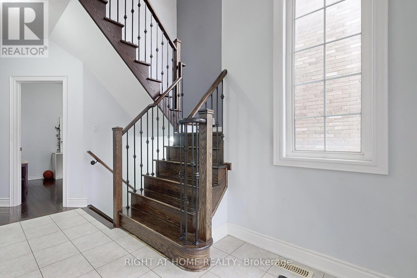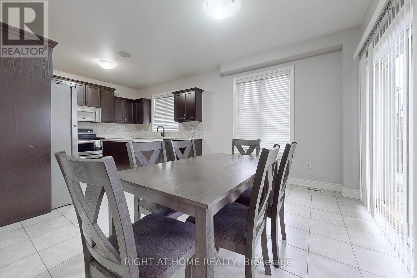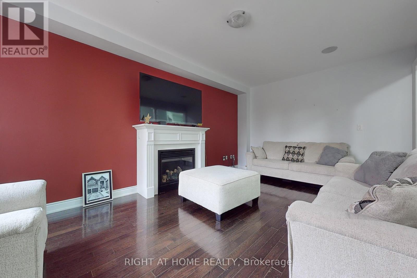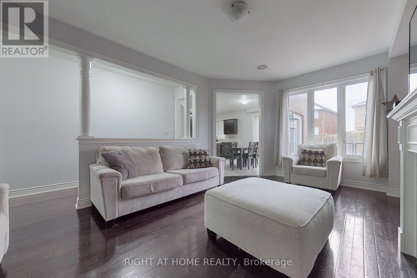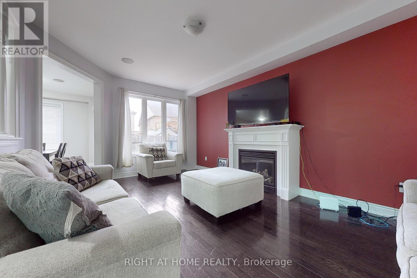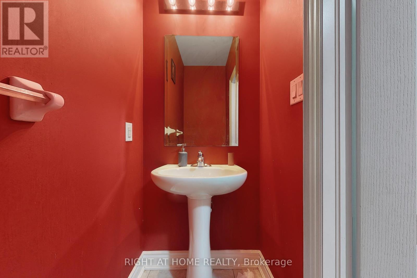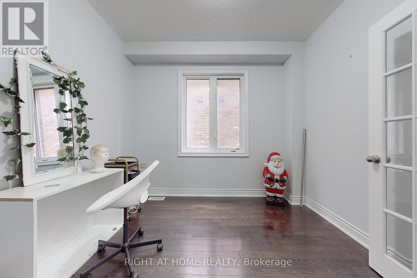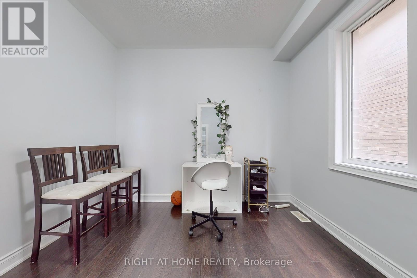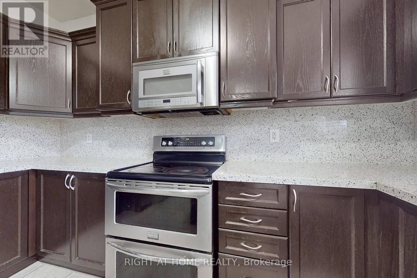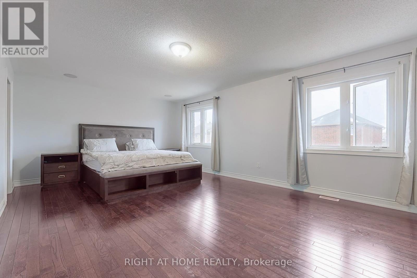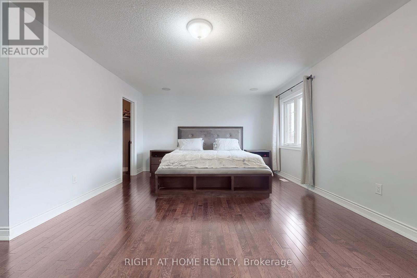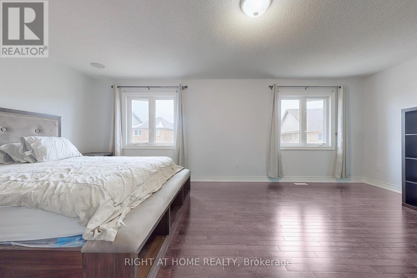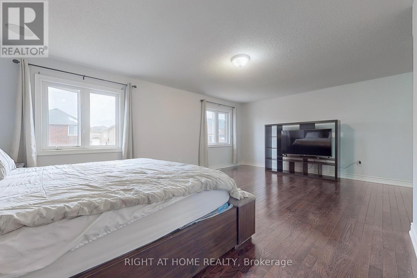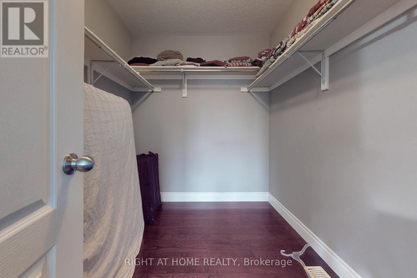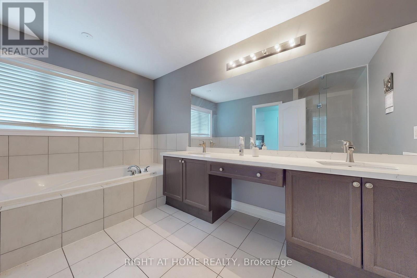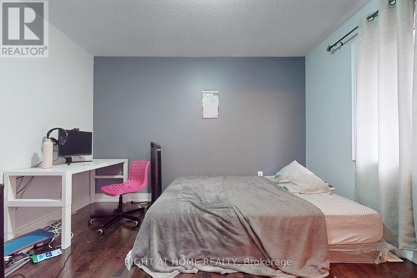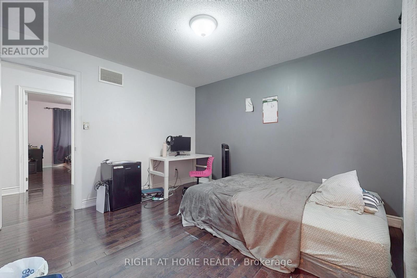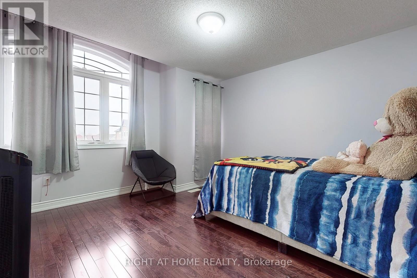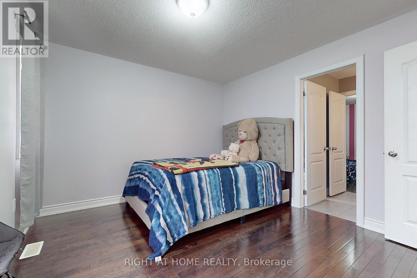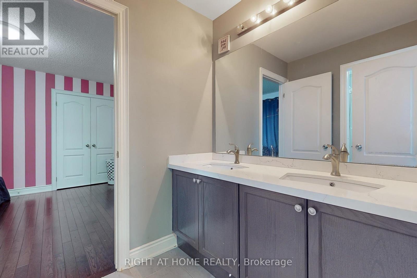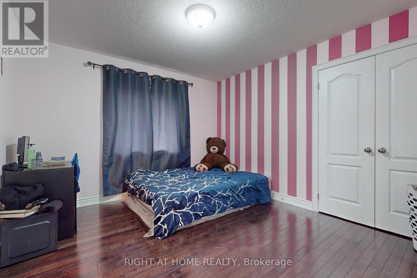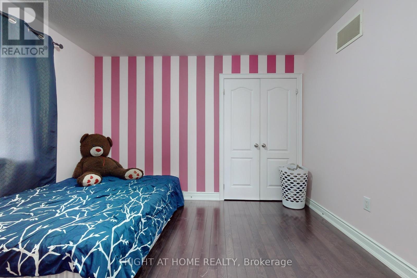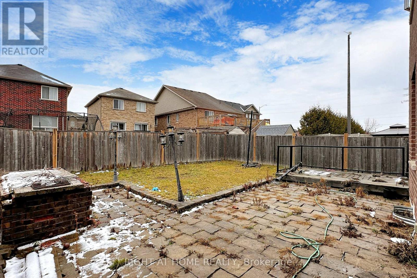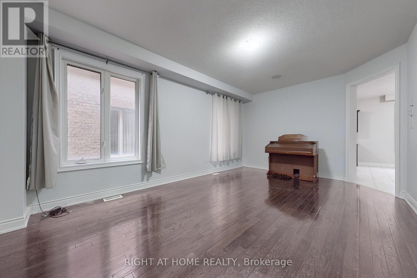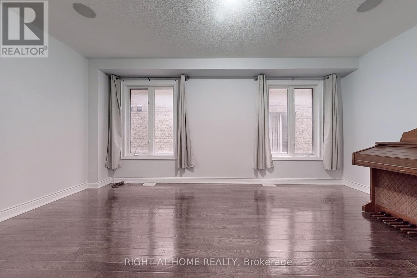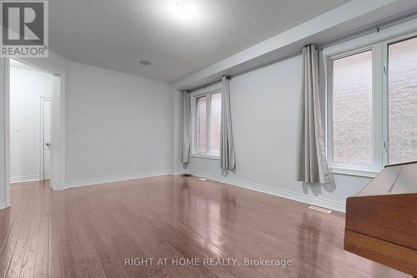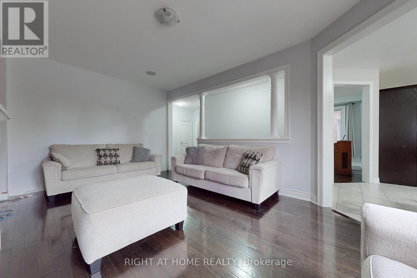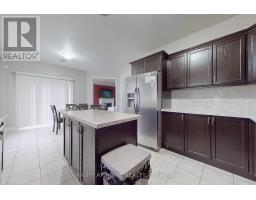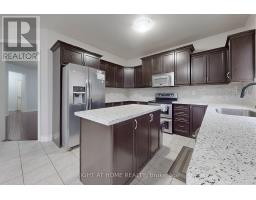2094 Webster Boulevard Innisfil, Ontario L9S 0J2
6 Bedroom
5 Bathroom
0 - 699 ft2
Fireplace
Central Air Conditioning
Forced Air
$1,199,000
Stunning And Bright 3000 Sq Ft Executive 4+2 Bedrooms. Professionally Finished Basement WSeparate Entrance, Great Income Property Over $1500- 2000Month Utilities. Steps Away FromInnisfil Beach Rd, All Amenities, Very Close To The Lake +Transportation, GreatSchools,$$upgrades Freshly Painted, Hardwood Floors Throughout, Gourmet Kitchen With GraniteCounter Tops & Backsplash, Upgraded Bathrooms, Back Patio, Fully Fenced With Custom BuiltWooden Oven In Backyard. (id:50886)
Property Details
| MLS® Number | N12078966 |
| Property Type | Single Family |
| Community Name | Alcona |
| Parking Space Total | 4 |
Building
| Bathroom Total | 5 |
| Bedrooms Above Ground | 4 |
| Bedrooms Below Ground | 2 |
| Bedrooms Total | 6 |
| Basement Development | Finished |
| Basement Features | Separate Entrance |
| Basement Type | N/a (finished) |
| Construction Style Attachment | Detached |
| Cooling Type | Central Air Conditioning |
| Exterior Finish | Brick, Stone |
| Fireplace Present | Yes |
| Flooring Type | Laminate, Hardwood, Ceramic |
| Foundation Type | Unknown |
| Half Bath Total | 1 |
| Heating Fuel | Natural Gas |
| Heating Type | Forced Air |
| Stories Total | 2 |
| Size Interior | 0 - 699 Ft2 |
| Type | House |
| Utility Water | Municipal Water |
Parking
| Attached Garage | |
| Garage |
Land
| Acreage | No |
| Sewer | Sanitary Sewer |
| Size Depth | 115 Ft |
| Size Frontage | 40 Ft ,2 In |
| Size Irregular | 40.2 X 115 Ft |
| Size Total Text | 40.2 X 115 Ft |
Rooms
| Level | Type | Length | Width | Dimensions |
|---|---|---|---|---|
| Second Level | Primary Bedroom | 6.4 m | 5.15 m | 6.4 m x 5.15 m |
| Second Level | Bedroom 2 | 3.6 m | 5.4 m | 3.6 m x 5.4 m |
| Second Level | Bedroom 3 | 3.01 m | 3.4 m | 3.01 m x 3.4 m |
| Second Level | Bedroom 4 | 3 m | 3.3 m | 3 m x 3.3 m |
| Basement | Living Room | 8.22 m | 5.1 m | 8.22 m x 5.1 m |
| Basement | Bedroom | 4.8 m | 3.55 m | 4.8 m x 3.55 m |
| Basement | Bedroom 2 | 3.7 m | 3.9 m | 3.7 m x 3.9 m |
| Main Level | Living Room | 3.73 m | 5.76 m | 3.73 m x 5.76 m |
| Main Level | Dining Room | 3.75 m | 5.7 m | 3.75 m x 5.7 m |
| Main Level | Office | 3.05 m | 3.5 m | 3.05 m x 3.5 m |
| Main Level | Kitchen | 3.06 m | 3.6 m | 3.06 m x 3.6 m |
| Main Level | Eating Area | 4.65 m | 3.3 m | 4.65 m x 3.3 m |
https://www.realtor.ca/real-estate/28159276/2094-webster-boulevard-innisfil-alcona-alcona
Contact Us
Contact us for more information
Andrew O. Enofe
Salesperson
www.andrewenofe.com/
Right At Home Realty
9311 Weston Road Unit 6
Vaughan, Ontario L4H 3G8
9311 Weston Road Unit 6
Vaughan, Ontario L4H 3G8
(289) 357-3000

