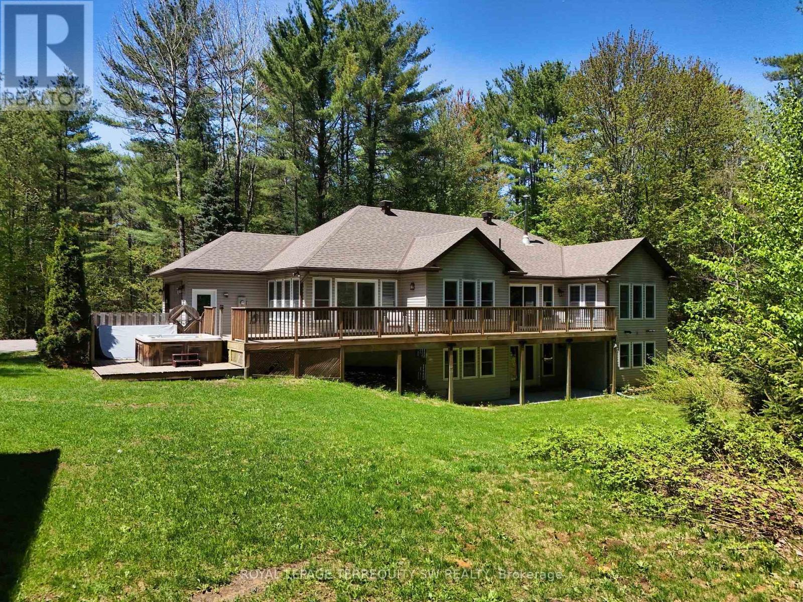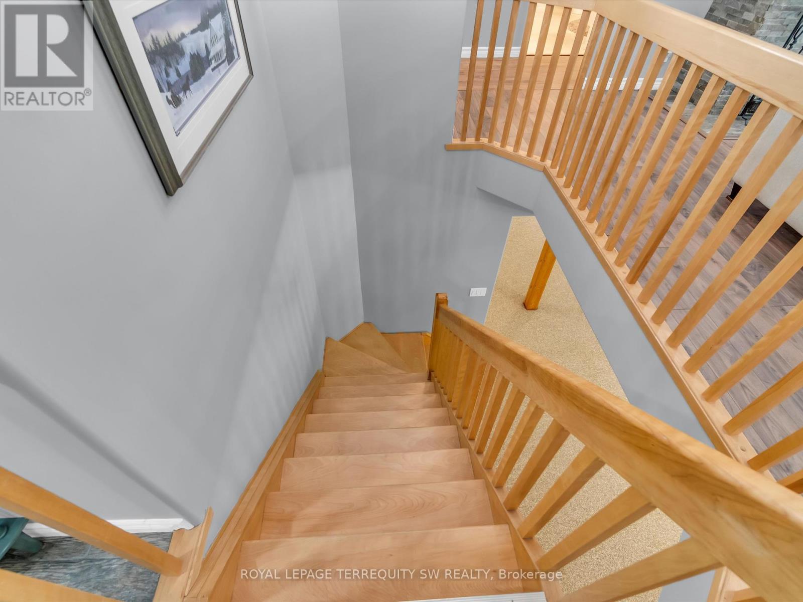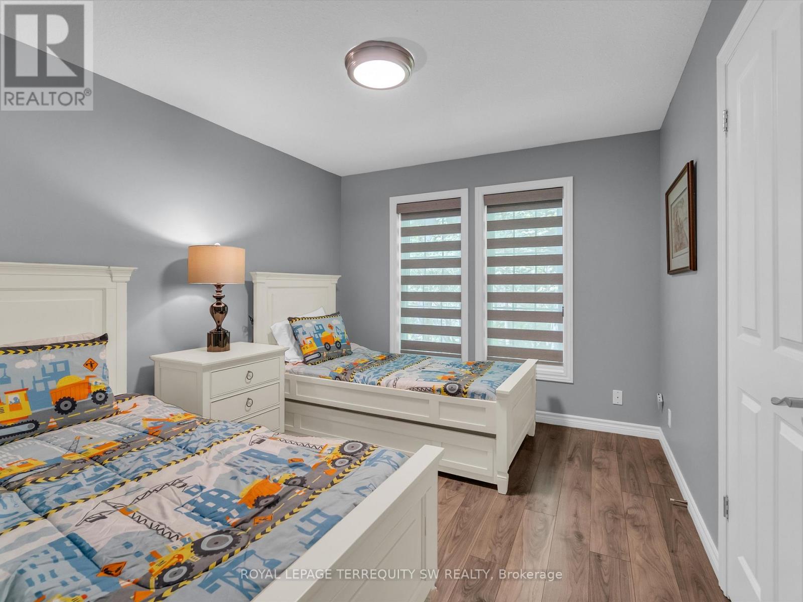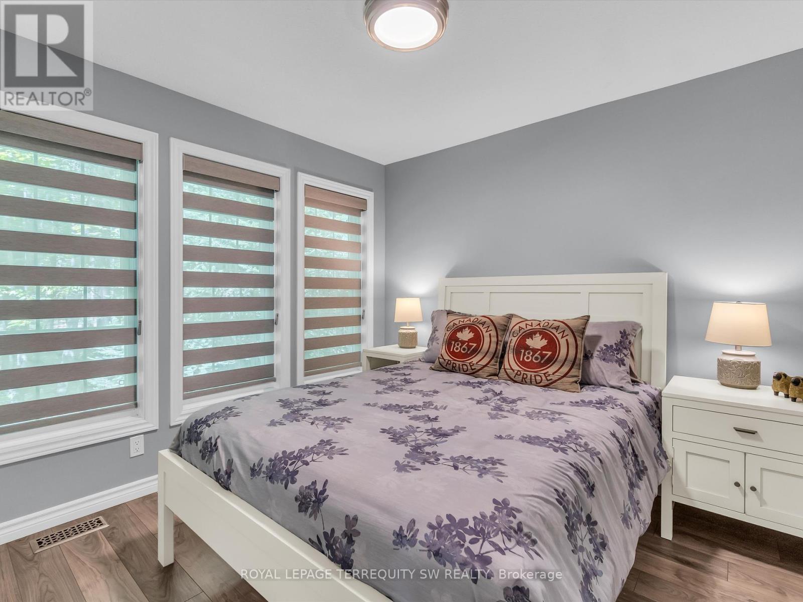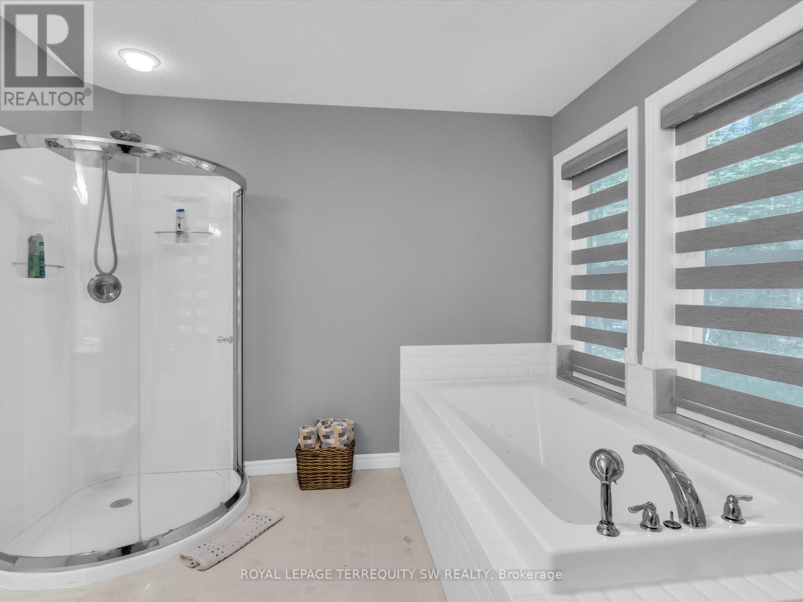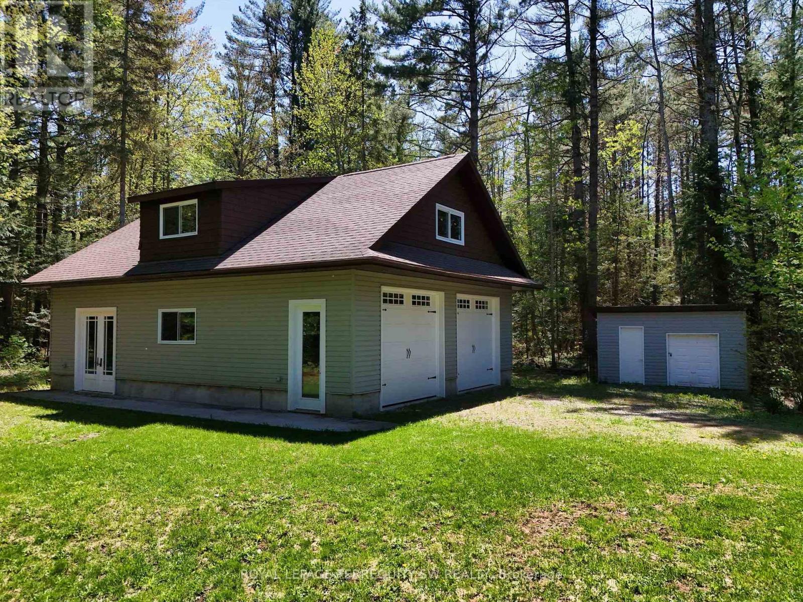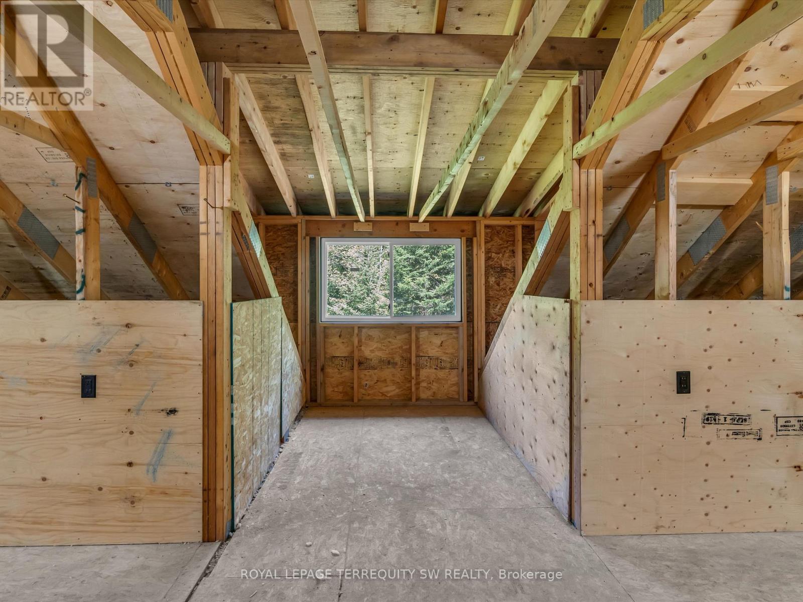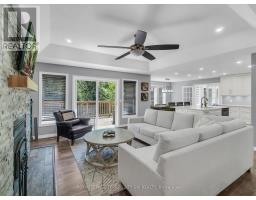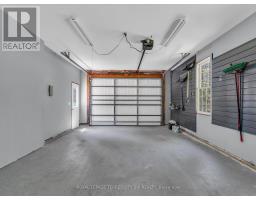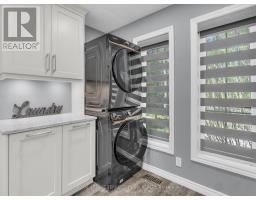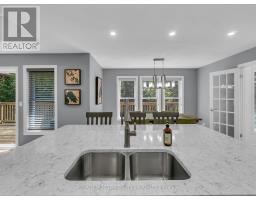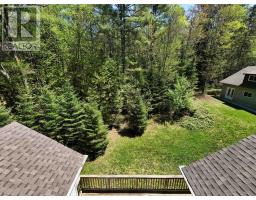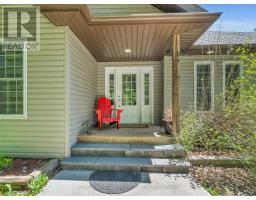2095 Cedar Lane Bracebridge, Ontario P1L 1W9
$1,329,000
Live the good life on a huge parcel of land with mature trees in a prime Muskoka location. Absolutely stunning and spotless custom home on private 4 acre lot located on coveted Cedar Lane & only a 5 minute walk to High Falls & Trans Canada Trail and minutes to downtown Bracebridge. Custom built in 2006 and renovated in 2021 offering well over 3000+ SqFt of sprawling living space over two levels. Open concept main floor design offers wonderful natural lighting through lots of south facing windows, 2 walkouts, hardwood floors, wood burning fireplace in the living room plus walk out to deck, gourmet style kitchen with gas range, large center island with breakfast bar, formal dining area + a gorgeous sun drenched 4 season Muskoka room with walkout to a generously sized deck & Arctic Spa hot tub overlooking the private backyard. 3 main floor bedrooms including a large primary bedroom, huge 4pc bath + 2pc powder room, main floor laundry & closet/pantry. Full basement features a massive finished Rec room w/pellet stove, walkout, tiled pool table area, 3pc bath, den/office, storage room & utility room. Attached single garage with direct access to the house + a custom built detached 30' x 40' insulated garage and/or workshop with 11' ceilings & stairs to a full usable attic space that could easily be converted to an apartment or in-law suite. Forced air propane heating, HRV, drilled well, landscaping & walkways, Lakeland high speed fiber internet & so much more. Fantastic opportunity to own a piece of Muskoka magic. (id:50886)
Property Details
| MLS® Number | X12169220 |
| Property Type | Single Family |
| Community Name | Macaulay |
| Features | Wooded Area, Irregular Lot Size |
| Parking Space Total | 14 |
| View Type | View |
Building
| Bathroom Total | 3 |
| Bedrooms Above Ground | 3 |
| Bedrooms Below Ground | 2 |
| Bedrooms Total | 5 |
| Appliances | Dishwasher, Dryer, Stove, Washer, Refrigerator |
| Architectural Style | Bungalow |
| Basement Development | Finished |
| Basement Features | Walk Out |
| Basement Type | N/a (finished) |
| Construction Style Attachment | Detached |
| Cooling Type | Central Air Conditioning |
| Exterior Finish | Vinyl Siding |
| Fireplace Present | Yes |
| Flooring Type | Laminate, Carpeted |
| Foundation Type | Poured Concrete |
| Half Bath Total | 1 |
| Heating Fuel | Propane |
| Heating Type | Forced Air |
| Stories Total | 1 |
| Size Interior | 1,500 - 2,000 Ft2 |
| Type | House |
| Utility Water | Drilled Well |
Parking
| Detached Garage | |
| Garage |
Land
| Access Type | Year-round Access |
| Acreage | No |
| Sewer | Septic System |
| Size Depth | 652 Ft ,8 In |
| Size Frontage | 326 Ft ,1 In |
| Size Irregular | 326.1 X 652.7 Ft |
| Size Total Text | 326.1 X 652.7 Ft |
| Zoning Description | Rr |
Rooms
| Level | Type | Length | Width | Dimensions |
|---|---|---|---|---|
| Lower Level | Bedroom | 3.4 m | 2.8 m | 3.4 m x 2.8 m |
| Lower Level | Recreational, Games Room | 13.4 m | 11.3 m | 13.4 m x 11.3 m |
| Lower Level | Den | 4.1 m | 3.9 m | 4.1 m x 3.9 m |
| Main Level | Living Room | 7.1 m | 5.2 m | 7.1 m x 5.2 m |
| Main Level | Dining Room | 4 m | 3 m | 4 m x 3 m |
| Main Level | Kitchen | 5.7 m | 3.7 m | 5.7 m x 3.7 m |
| Main Level | Sunroom | 4.1 m | 3.9 m | 4.1 m x 3.9 m |
| Main Level | Primary Bedroom | 5.9 m | 4.4 m | 5.9 m x 4.4 m |
| Main Level | Bedroom | 3.3 m | 3.2 m | 3.3 m x 3.2 m |
| Main Level | Bedroom | 4.5 m | 3.5 m | 4.5 m x 3.5 m |
Utilities
| Cable | Installed |
| Electricity | Installed |
https://www.realtor.ca/real-estate/28358158/2095-cedar-lane-bracebridge-macaulay-macaulay
Contact Us
Contact us for more information
Angelo Sol
Broker
www.angelosol.com/
624b Fleet St
Toronto, Ontario M5V 1B9
(416) 495-2868
(416) 495-2869

